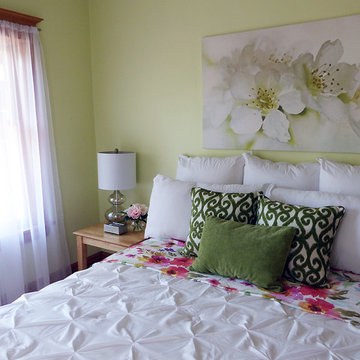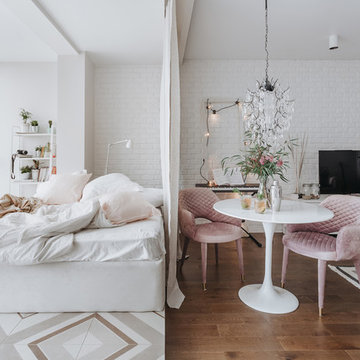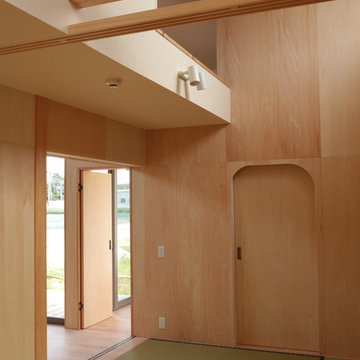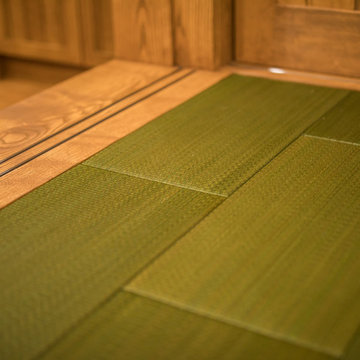低価格の寝室 (暖炉なし、緑の床、マルチカラーの床) の写真
絞り込み:
資材コスト
並び替え:今日の人気順
写真 1〜20 枚目(全 49 枚)
1/5
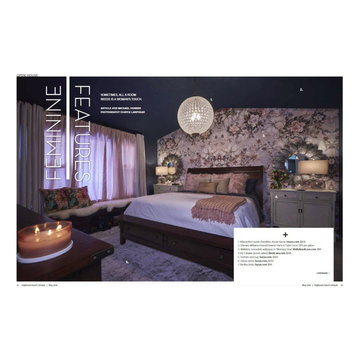
TAB refreshed what was an all cream and boring master bedroom into this dark and moody yet feminine retreat. It is okay to have fun with your 5th wall and paint it, make it a feature with wallcovering, or add a treatment with wood. Another item that some fear is wallpaper...well in this space we did apply this peel and stick wallpaper mural that was installed by the home owners to help with the budget! The bed and dresser was existing to the clients but we wanted to make the space a little more fun by adding vintage looking cream sidetables with storage to offset the dark woods, offset the masculin navy paint with feminine blush tones, and added a tone of texture and softness with the pillows and throws. The large chrystal chandelier and lovely lamps reflect a beautiul glow off of the wonderful mirrows flanking the bed. To finish off the space we found a large, velvet soft area rug to center everything on that shared all the new colors. This project was an e-design project with a strict budget that we were able to beat and get done in record breaking time...and it was so beautiful that, as you can see, it was freatured in a local magazine!
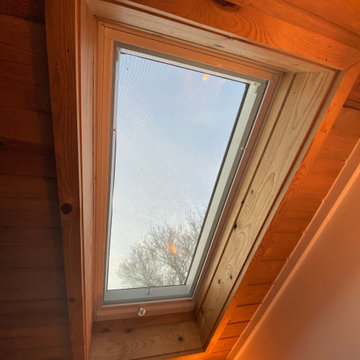
Interior and Exterior Renovations to existing HGTV featured Tiny Home. We modified the exterior paint color theme and painted the interior of the tiny home to give it a fresh look. The interior of the tiny home has been decorated and furnished for use as an AirBnb space. Outdoor features a new custom built deck and hot tub space.

I built this on my property for my aging father who has some health issues. Handicap accessibility was a factor in design. His dream has always been to try retire to a cabin in the woods. This is what he got.
It is a 1 bedroom, 1 bath with a great room. It is 600 sqft of AC space. The footprint is 40' x 26' overall.
The site was the former home of our pig pen. I only had to take 1 tree to make this work and I planted 3 in its place. The axis is set from root ball to root ball. The rear center is aligned with mean sunset and is visible across a wetland.
The goal was to make the home feel like it was floating in the palms. The geometry had to simple and I didn't want it feeling heavy on the land so I cantilevered the structure beyond exposed foundation walls. My barn is nearby and it features old 1950's "S" corrugated metal panel walls. I used the same panel profile for my siding. I ran it vertical to match the barn, but also to balance the length of the structure and stretch the high point into the canopy, visually. The wood is all Southern Yellow Pine. This material came from clearing at the Babcock Ranch Development site. I ran it through the structure, end to end and horizontally, to create a seamless feel and to stretch the space. It worked. It feels MUCH bigger than it is.
I milled the material to specific sizes in specific areas to create precise alignments. Floor starters align with base. Wall tops adjoin ceiling starters to create the illusion of a seamless board. All light fixtures, HVAC supports, cabinets, switches, outlets, are set specifically to wood joints. The front and rear porch wood has three different milling profiles so the hypotenuse on the ceilings, align with the walls, and yield an aligned deck board below. Yes, I over did it. It is spectacular in its detailing. That's the benefit of small spaces.
Concrete counters and IKEA cabinets round out the conversation.
For those who cannot live tiny, I offer the Tiny-ish House.
Photos by Ryan Gamma
Staging by iStage Homes
Design Assistance Jimmy Thornton
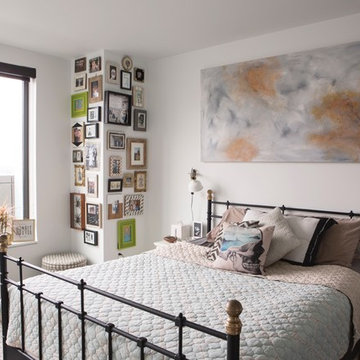
Christopher Dibble
ポートランドにある中くらいなエクレクティックスタイルのおしゃれな主寝室 (白い壁、カーペット敷き、暖炉なし、マルチカラーの床)
ポートランドにある中くらいなエクレクティックスタイルのおしゃれな主寝室 (白い壁、カーペット敷き、暖炉なし、マルチカラーの床)
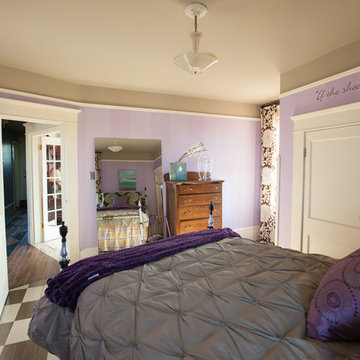
Debbie Schwab Photography
シアトルにある中くらいなエクレクティックスタイルのおしゃれな客用寝室 (紫の壁、塗装フローリング、暖炉なし、マルチカラーの床)
シアトルにある中くらいなエクレクティックスタイルのおしゃれな客用寝室 (紫の壁、塗装フローリング、暖炉なし、マルチカラーの床)
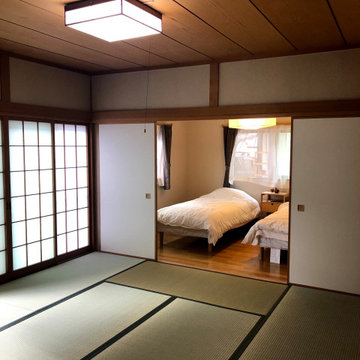
畳、ふすま、障子を張り替え、和室の良さを残しました。
他の地域にある小さなアジアンスタイルのおしゃれな客用寝室 (ベージュの壁、畳、暖炉なし、緑の床、板張り天井、壁紙)
他の地域にある小さなアジアンスタイルのおしゃれな客用寝室 (ベージュの壁、畳、暖炉なし、緑の床、板張り天井、壁紙)
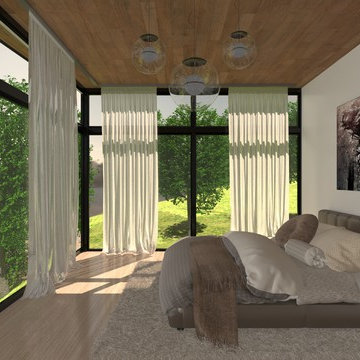
Its a render done on 3DS MAX 2017, with Vray gpu next, at 4k ultra hd, one of my old works!
他の地域にある小さなモダンスタイルのおしゃれな客用寝室 (白い壁、ラミネートの床、暖炉なし、マルチカラーの床) のインテリア
他の地域にある小さなモダンスタイルのおしゃれな客用寝室 (白い壁、ラミネートの床、暖炉なし、マルチカラーの床) のインテリア
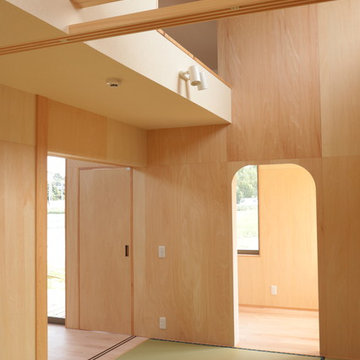
農地転用後の平屋の住まい Photo by fuminori maemi/FMA
他の地域にある小さな和風のおしゃれな客用寝室 (ベージュの壁、畳、暖炉なし、緑の床) のインテリア
他の地域にある小さな和風のおしゃれな客用寝室 (ベージュの壁、畳、暖炉なし、緑の床) のインテリア
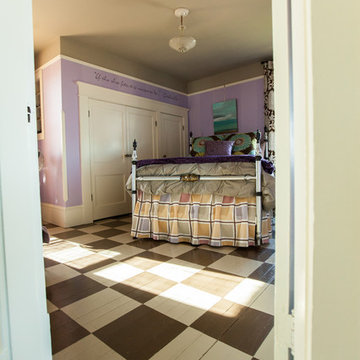
Debbie Schwab Photography
シアトルにある中くらいなエクレクティックスタイルのおしゃれな客用寝室 (紫の壁、塗装フローリング、暖炉なし、マルチカラーの床)
シアトルにある中くらいなエクレクティックスタイルのおしゃれな客用寝室 (紫の壁、塗装フローリング、暖炉なし、マルチカラーの床)
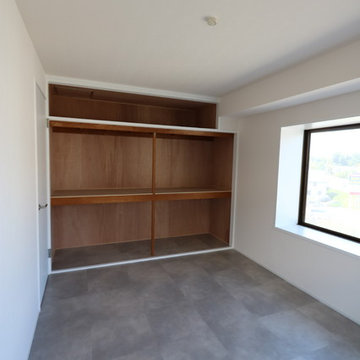
寝室(個室)。押入れスペースの使い方は、自由につくりこめるべニア貼り。
東京都下にある中くらいなモダンスタイルのおしゃれな主寝室 (白い壁、クッションフロア、暖炉なし、マルチカラーの床) のインテリア
東京都下にある中くらいなモダンスタイルのおしゃれな主寝室 (白い壁、クッションフロア、暖炉なし、マルチカラーの床) のインテリア
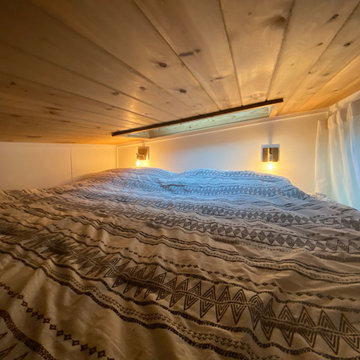
Interior and Exterior Renovations to existing HGTV featured Tiny Home. We modified the exterior paint color theme and painted the interior of the tiny home to give it a fresh look. The interior of the tiny home has been decorated and furnished for use as an AirBnb space. Outdoor features a new custom built deck and hot tub space.
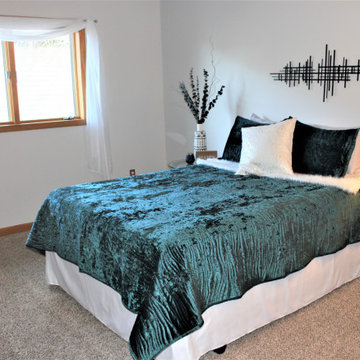
Finding a nice piece of art is a great headboard alternative for your bedrooms.
他の地域にある中くらいなトランジショナルスタイルのおしゃれな客用寝室 (グレーの壁、カーペット敷き、暖炉なし、マルチカラーの床) のインテリア
他の地域にある中くらいなトランジショナルスタイルのおしゃれな客用寝室 (グレーの壁、カーペット敷き、暖炉なし、マルチカラーの床) のインテリア
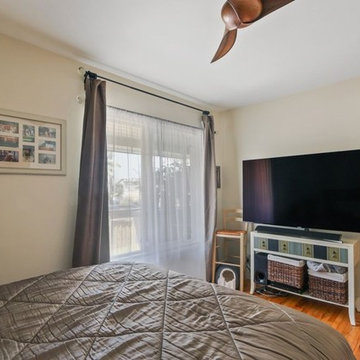
Candy
ロサンゼルスにある中くらいなトラディショナルスタイルのおしゃれな主寝室 (ベージュの壁、無垢フローリング、暖炉なし、マルチカラーの床) のインテリア
ロサンゼルスにある中くらいなトラディショナルスタイルのおしゃれな主寝室 (ベージュの壁、無垢フローリング、暖炉なし、マルチカラーの床) のインテリア
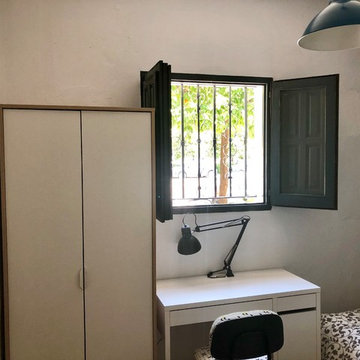
Foto de dormitorio número 3 del apartamento de la planta baja. Este primer apartamento consta de tres dormitorios individuales, un salón cocina comedor y un cuarto de baño completo.
Proyecto de búsqueda, compra, rehabilitación, planificación y diseño de espacios de antigua casa sevillana para convertirla en tres apartamentos independientes para estudiantes. Coste total del proyecto llave en mano: 150.000€ (Todo incluido: compra, impuestos, obra, mobiliario…)
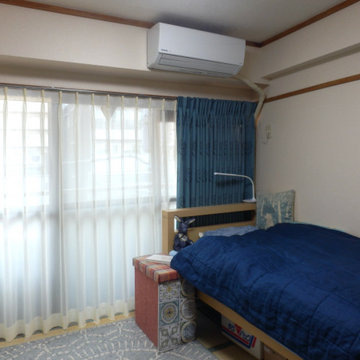
全体にブルー系で統一させた部屋(家具、小物は既存品)。
こちらはドレープカーテンを開けたところ。幅の大きな掃き出し窓のカーテンを、あえて片開きにして、窓からの光を大きく取り込めるようにしています。
レースはシンプルなもので、プライバシーが守れる程度に透過性を抑えています。
東京23区にある小さな北欧スタイルのおしゃれな主寝室 (白い壁、畳、暖炉なし、緑の床) のレイアウト
東京23区にある小さな北欧スタイルのおしゃれな主寝室 (白い壁、畳、暖炉なし、緑の床) のレイアウト
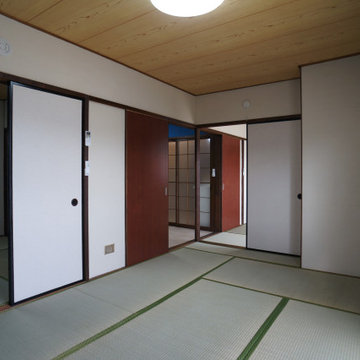
南向きの(仮)寝室。窓ガラスをすべて真空ペアガラスに交換して断熱性能をアップしています。その断熱性能にみあう大型エアコンを1台設置しています。
他の地域にある中くらいな北欧スタイルのおしゃれな主寝室 (白い壁、畳、暖炉なし、緑の床) のレイアウト
他の地域にある中くらいな北欧スタイルのおしゃれな主寝室 (白い壁、畳、暖炉なし、緑の床) のレイアウト
低価格の寝室 (暖炉なし、緑の床、マルチカラーの床) の写真
1
