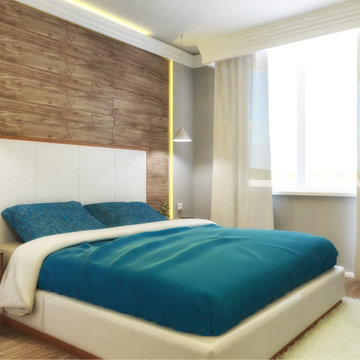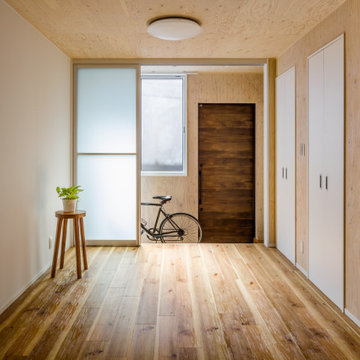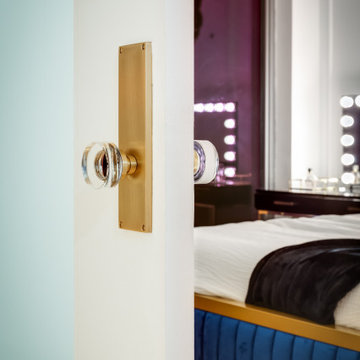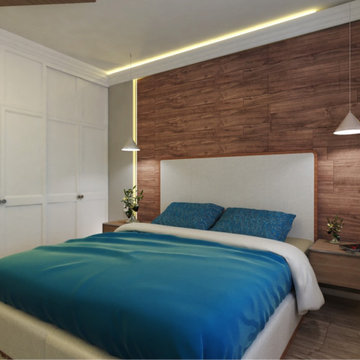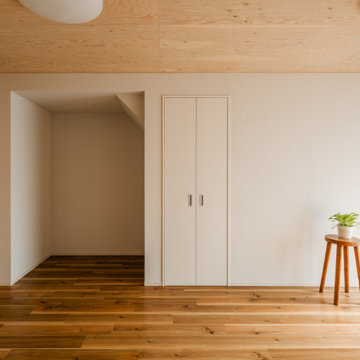低価格の寝室 (吊り下げ式暖炉、暖炉なし、ベージュの床、マルチカラーの床、板張り壁) の写真
並び替え:今日の人気順
写真 1〜20 枚目(全 24 枚)
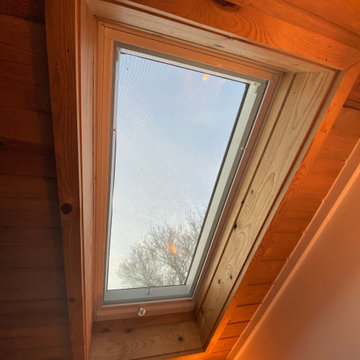
Interior and Exterior Renovations to existing HGTV featured Tiny Home. We modified the exterior paint color theme and painted the interior of the tiny home to give it a fresh look. The interior of the tiny home has been decorated and furnished for use as an AirBnb space. Outdoor features a new custom built deck and hot tub space.

I built this on my property for my aging father who has some health issues. Handicap accessibility was a factor in design. His dream has always been to try retire to a cabin in the woods. This is what he got.
It is a 1 bedroom, 1 bath with a great room. It is 600 sqft of AC space. The footprint is 40' x 26' overall.
The site was the former home of our pig pen. I only had to take 1 tree to make this work and I planted 3 in its place. The axis is set from root ball to root ball. The rear center is aligned with mean sunset and is visible across a wetland.
The goal was to make the home feel like it was floating in the palms. The geometry had to simple and I didn't want it feeling heavy on the land so I cantilevered the structure beyond exposed foundation walls. My barn is nearby and it features old 1950's "S" corrugated metal panel walls. I used the same panel profile for my siding. I ran it vertical to match the barn, but also to balance the length of the structure and stretch the high point into the canopy, visually. The wood is all Southern Yellow Pine. This material came from clearing at the Babcock Ranch Development site. I ran it through the structure, end to end and horizontally, to create a seamless feel and to stretch the space. It worked. It feels MUCH bigger than it is.
I milled the material to specific sizes in specific areas to create precise alignments. Floor starters align with base. Wall tops adjoin ceiling starters to create the illusion of a seamless board. All light fixtures, HVAC supports, cabinets, switches, outlets, are set specifically to wood joints. The front and rear porch wood has three different milling profiles so the hypotenuse on the ceilings, align with the walls, and yield an aligned deck board below. Yes, I over did it. It is spectacular in its detailing. That's the benefit of small spaces.
Concrete counters and IKEA cabinets round out the conversation.
For those who cannot live tiny, I offer the Tiny-ish House.
Photos by Ryan Gamma
Staging by iStage Homes
Design Assistance Jimmy Thornton
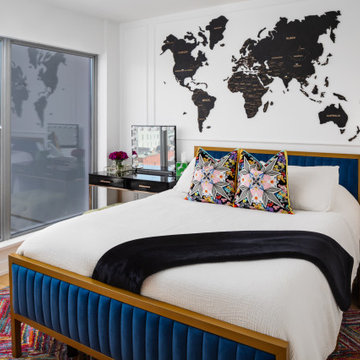
Fun, luxurious, space enhancing solutions and pops of color were the theme for this globe-trotter young couple’s downtown condo.
The result is a space that truly reflect’s their vibrant and upbeat personalities, while being extremely functional without sacrificing looks. It is a space that exudes happiness and joie de vivre, from the secret bar to the inviting patio.
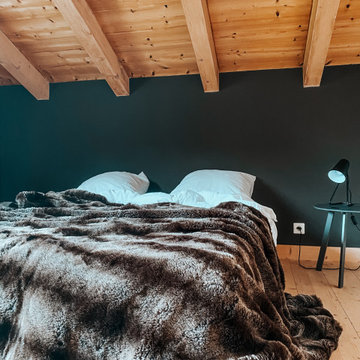
Chambre de chalet de montagne avec un lit double et des boiseries murales.
他の地域にある中くらいなラスティックスタイルのおしゃれな主寝室 (茶色い壁、無垢フローリング、暖炉なし、ベージュの床、板張り天井、板張り壁)
他の地域にある中くらいなラスティックスタイルのおしゃれな主寝室 (茶色い壁、無垢フローリング、暖炉なし、ベージュの床、板張り天井、板張り壁)
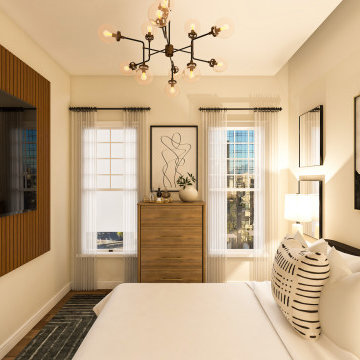
Modern contemporary bedroom, living room, kitchen, and office design
ワシントンD.C.にある中くらいなモダンスタイルのおしゃれな客用寝室 (白い壁、濃色無垢フローリング、暖炉なし、ベージュの床、格子天井、板張り壁) のレイアウト
ワシントンD.C.にある中くらいなモダンスタイルのおしゃれな客用寝室 (白い壁、濃色無垢フローリング、暖炉なし、ベージュの床、格子天井、板張り壁) のレイアウト
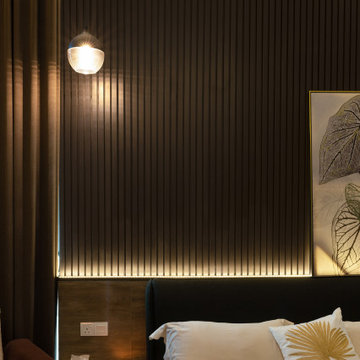
One of the most overlooked ways to bring shades to dark interior is by changing up your lighting sources with modern ideas. Lighting can completely transform a space, adding luxury, mid-light ambiances, or a luxurious uniqueness to a space instantly.
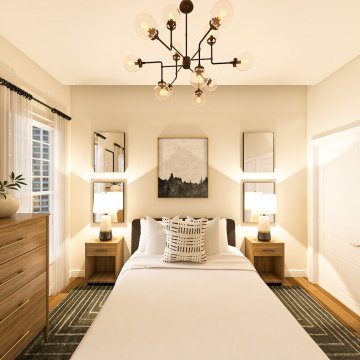
Modern contemporary bedroom, living room, kitchen, and office design
ワシントンD.C.にある中くらいなモダンスタイルのおしゃれな客用寝室 (白い壁、濃色無垢フローリング、暖炉なし、ベージュの床、格子天井、板張り壁)
ワシントンD.C.にある中くらいなモダンスタイルのおしゃれな客用寝室 (白い壁、濃色無垢フローリング、暖炉なし、ベージュの床、格子天井、板張り壁)
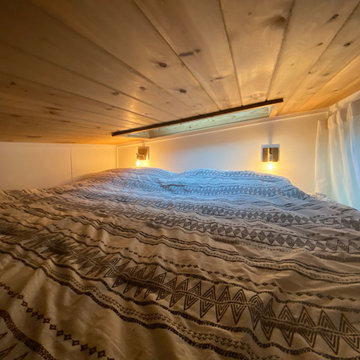
Interior and Exterior Renovations to existing HGTV featured Tiny Home. We modified the exterior paint color theme and painted the interior of the tiny home to give it a fresh look. The interior of the tiny home has been decorated and furnished for use as an AirBnb space. Outdoor features a new custom built deck and hot tub space.
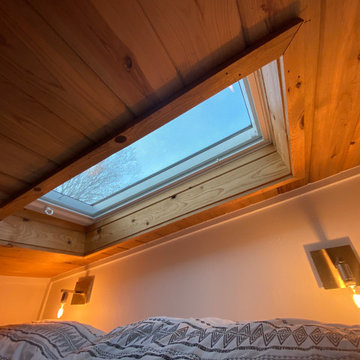
Interior and Exterior Renovations to existing HGTV featured Tiny Home. We modified the exterior paint color theme and painted the interior of the tiny home to give it a fresh look. The interior of the tiny home has been decorated and furnished for use as an AirBnb space. Outdoor features a new custom built deck and hot tub space.
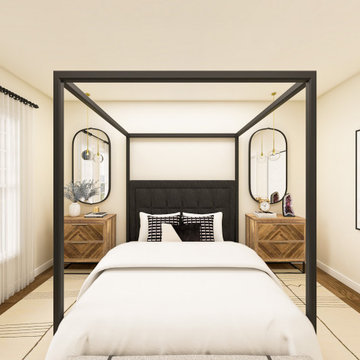
Modern contemporary bedroom, living room, kitchen, and office design
ワシントンD.C.にある中くらいなモダンスタイルのおしゃれな客用寝室 (白い壁、濃色無垢フローリング、暖炉なし、ベージュの床、格子天井、板張り壁) のレイアウト
ワシントンD.C.にある中くらいなモダンスタイルのおしゃれな客用寝室 (白い壁、濃色無垢フローリング、暖炉なし、ベージュの床、格子天井、板張り壁) のレイアウト
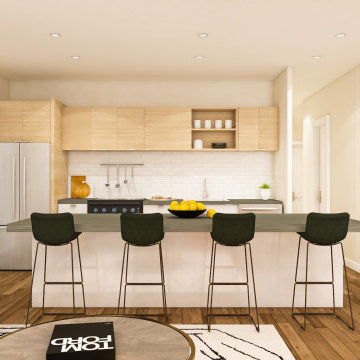
Modern contemporary bedroom, living room, kitchen, and office design
ワシントンD.C.にある中くらいなモダンスタイルのおしゃれな客用寝室 (白い壁、濃色無垢フローリング、暖炉なし、ベージュの床、格子天井、板張り壁) のインテリア
ワシントンD.C.にある中くらいなモダンスタイルのおしゃれな客用寝室 (白い壁、濃色無垢フローリング、暖炉なし、ベージュの床、格子天井、板張り壁) のインテリア
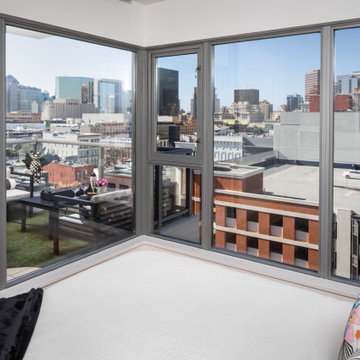
Fun, luxurious, space enhancing solutions and pops of color were the theme for this globe-trotter young couple’s downtown condo.
The result is a space that truly reflect’s their vibrant and upbeat personalities, while being extremely functional without sacrificing looks. It is a space that exudes happiness and joie de vivre, from the secret bar to the inviting patio.
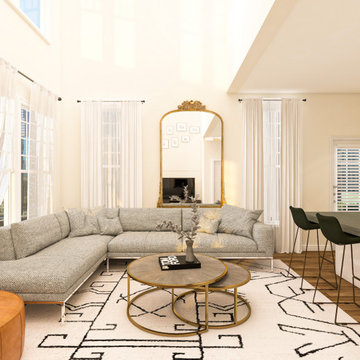
Modern contemporary bedroom, living room, kitchen, and office design
ワシントンD.C.にある中くらいなモダンスタイルのおしゃれな客用寝室 (白い壁、濃色無垢フローリング、暖炉なし、ベージュの床、格子天井、板張り壁) のレイアウト
ワシントンD.C.にある中くらいなモダンスタイルのおしゃれな客用寝室 (白い壁、濃色無垢フローリング、暖炉なし、ベージュの床、格子天井、板張り壁) のレイアウト

I built this on my property for my aging father who has some health issues. Handicap accessibility was a factor in design. His dream has always been to try retire to a cabin in the woods. This is what he got.
It is a 1 bedroom, 1 bath with a great room. It is 600 sqft of AC space. The footprint is 40' x 26' overall.
The site was the former home of our pig pen. I only had to take 1 tree to make this work and I planted 3 in its place. The axis is set from root ball to root ball. The rear center is aligned with mean sunset and is visible across a wetland.
The goal was to make the home feel like it was floating in the palms. The geometry had to simple and I didn't want it feeling heavy on the land so I cantilevered the structure beyond exposed foundation walls. My barn is nearby and it features old 1950's "S" corrugated metal panel walls. I used the same panel profile for my siding. I ran it vertical to match the barn, but also to balance the length of the structure and stretch the high point into the canopy, visually. The wood is all Southern Yellow Pine. This material came from clearing at the Babcock Ranch Development site. I ran it through the structure, end to end and horizontally, to create a seamless feel and to stretch the space. It worked. It feels MUCH bigger than it is.
I milled the material to specific sizes in specific areas to create precise alignments. Floor starters align with base. Wall tops adjoin ceiling starters to create the illusion of a seamless board. All light fixtures, HVAC supports, cabinets, switches, outlets, are set specifically to wood joints. The front and rear porch wood has three different milling profiles so the hypotenuse on the ceilings, align with the walls, and yield an aligned deck board below. Yes, I over did it. It is spectacular in its detailing. That's the benefit of small spaces.
Concrete counters and IKEA cabinets round out the conversation.
For those who cannot live tiny, I offer the Tiny-ish House.
Photos by Ryan Gamma
Staging by iStage Homes
Design Assistance Jimmy Thornton
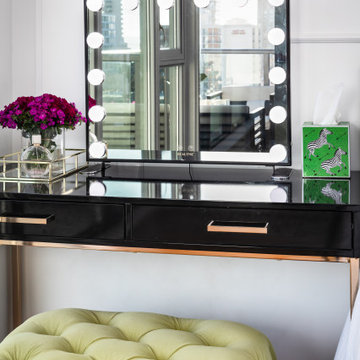
Fun, luxurious, space enhancing solutions and pops of color were the theme for this globe-trotter young couple’s downtown condo.
The result is a space that truly reflect’s their vibrant and upbeat personalities, while being extremely functional without sacrificing looks. It is a space that exudes happiness and joie de vivre, from the secret bar to the inviting patio.
低価格の寝室 (吊り下げ式暖炉、暖炉なし、ベージュの床、マルチカラーの床、板張り壁) の写真
1
