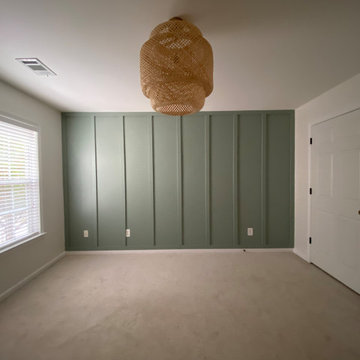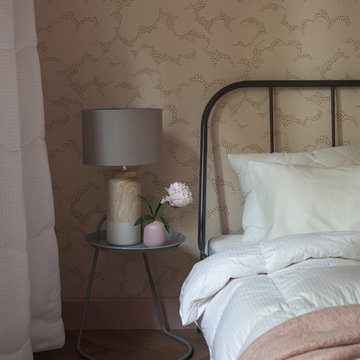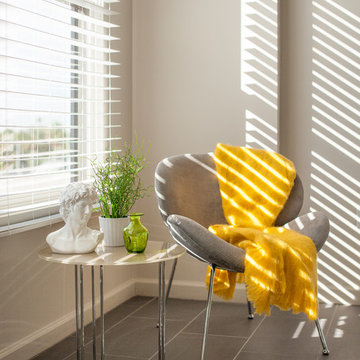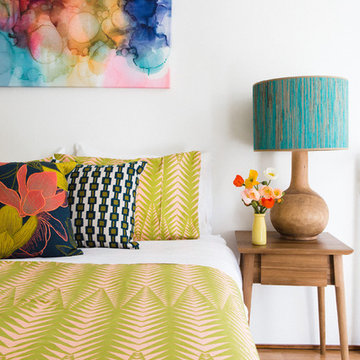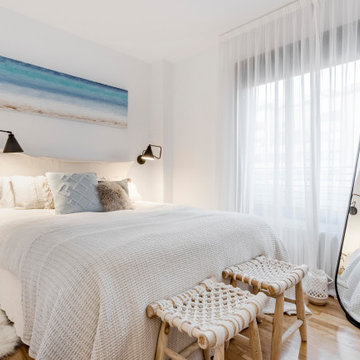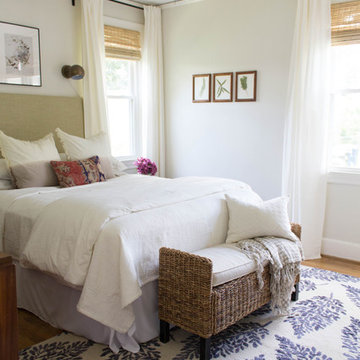低価格の寝室 (吊り下げ式暖炉、暖炉なし) の写真
絞り込み:
資材コスト
並び替え:今日の人気順
写真 1〜20 枚目(全 4,545 枚)
1/4
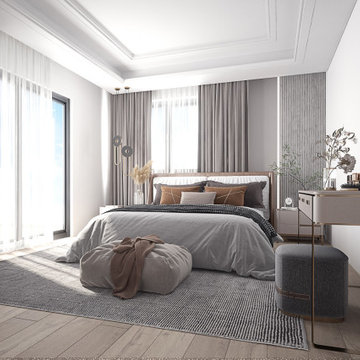
chambre parental style avec dressing et salle de bain
他の地域にある中くらいなモダンスタイルのおしゃれな主寝室 (白い壁、無垢フローリング、暖炉なし、茶色い床、板張り壁) のインテリア
他の地域にある中くらいなモダンスタイルのおしゃれな主寝室 (白い壁、無垢フローリング、暖炉なし、茶色い床、板張り壁) のインテリア

A luxurious white neutral master bedroom design featuring a refined wall panel molding design, brass wall sconces to highlight and accentuate to main elements of the room: a queen size bed with a tall upholstered headrest, a mahogany natural wood chest of drawer and wall art as well as an elegant small seating/reading area.
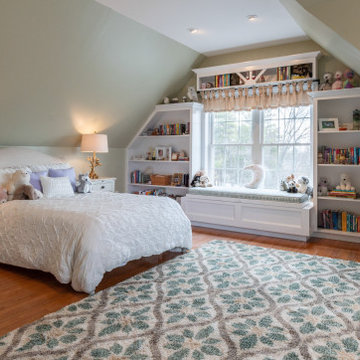
This room was transformed from a home office space to a tween girl’s dream bedroom. Our woodland theme was achieved with soft sage-green walls, a floral patterned area rug, and forest-inspired lighting and accessories that play on the woodland theme. The beautiful built-ins for her books and knick-knacks, along with space for her dollhouse, were the finishing touches to this precious space.
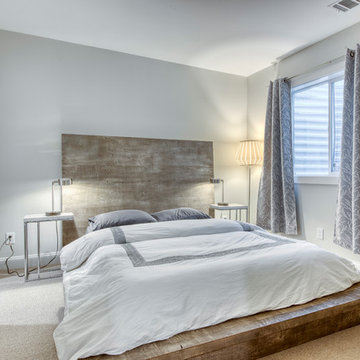
Basement bedroom with egress window and walk-in closet
ニューヨークにある中くらいなモダンスタイルのおしゃれな客用寝室 (グレーの壁、カーペット敷き、暖炉なし、グレーの床)
ニューヨークにある中くらいなモダンスタイルのおしゃれな客用寝室 (グレーの壁、カーペット敷き、暖炉なし、グレーの床)
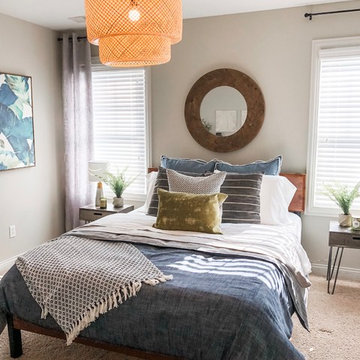
I love the cool and casual feeling created in this guest bedroom space. I wanted it to have a globally inspired feel with bolder colors and accessories.
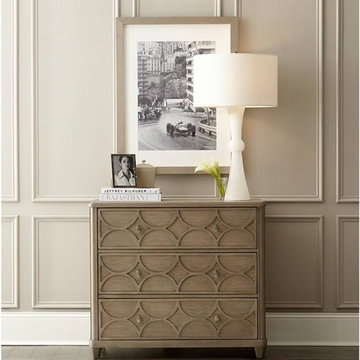
The Virage Basalt Bedroom by Stanley Furniture is inspired by the stark lines and subtle details of mid-century modern French design. This luxurious premium bedroom collection pairs a contemporary matte gray finish with hand-hammered, jewelry-inspired pewter hardware and timeless, scone-colored fabric. Sculptural details abound with curved cut-outs in the upholstered headboards, graphical circular details on the dressers and panel beds, all offset by the glamorous antique silver finish of the accent mirror, phone table, and bedside bench.
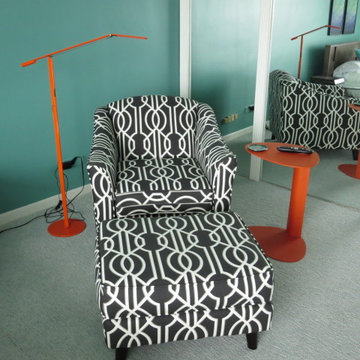
Sitting/reading area in the Master Bedroom. Concept floor lamp.
Fern Allison
シカゴにある広いコンテンポラリースタイルのおしゃれな主寝室 (緑の壁、カーペット敷き、暖炉なし)
シカゴにある広いコンテンポラリースタイルのおしゃれな主寝室 (緑の壁、カーペット敷き、暖炉なし)
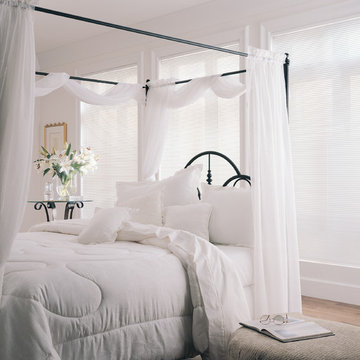
Hunter Douglas Lightlines® aluminum blinds with Cordlock
ニューヨークにある中くらいなトランジショナルスタイルのおしゃれな主寝室 (白い壁、無垢フローリング、暖炉なし、茶色い床)
ニューヨークにある中くらいなトランジショナルスタイルのおしゃれな主寝室 (白い壁、無垢フローリング、暖炉なし、茶色い床)
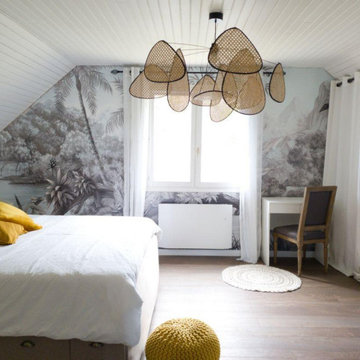
Transformation d'une grande pièce palière en un cocoon exotique chic.
Le papier peint panoramique permet de gagner en profondeur et en caractère et les matières naturelles (cannage, lin, coton, laine) apporte du confort et de la chaleur à cette belle chambre lumineuse
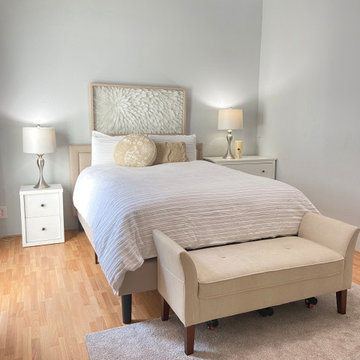
This tiny little suburban home was feeling dark and overwhelmed by too much clutter and oversized furniture. We helped our clients pair down and then brought in decor to brighten and lift the space.
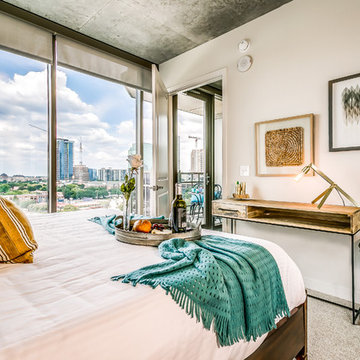
The farm animal chic style is continued in the one and only bedroom, with a soothing blue accent wall & spectular view of the Dallas skyline just out the window. A small writing desk provides a bit of workspace in this compact apartment.
Photography by Anthony Ford Photography and Tourmaxx Real Estate Media

I built this on my property for my aging father who has some health issues. Handicap accessibility was a factor in design. His dream has always been to try retire to a cabin in the woods. This is what he got.
It is a 1 bedroom, 1 bath with a great room. It is 600 sqft of AC space. The footprint is 40' x 26' overall.
The site was the former home of our pig pen. I only had to take 1 tree to make this work and I planted 3 in its place. The axis is set from root ball to root ball. The rear center is aligned with mean sunset and is visible across a wetland.
The goal was to make the home feel like it was floating in the palms. The geometry had to simple and I didn't want it feeling heavy on the land so I cantilevered the structure beyond exposed foundation walls. My barn is nearby and it features old 1950's "S" corrugated metal panel walls. I used the same panel profile for my siding. I ran it vertical to match the barn, but also to balance the length of the structure and stretch the high point into the canopy, visually. The wood is all Southern Yellow Pine. This material came from clearing at the Babcock Ranch Development site. I ran it through the structure, end to end and horizontally, to create a seamless feel and to stretch the space. It worked. It feels MUCH bigger than it is.
I milled the material to specific sizes in specific areas to create precise alignments. Floor starters align with base. Wall tops adjoin ceiling starters to create the illusion of a seamless board. All light fixtures, HVAC supports, cabinets, switches, outlets, are set specifically to wood joints. The front and rear porch wood has three different milling profiles so the hypotenuse on the ceilings, align with the walls, and yield an aligned deck board below. Yes, I over did it. It is spectacular in its detailing. That's the benefit of small spaces.
Concrete counters and IKEA cabinets round out the conversation.
For those who cannot live tiny, I offer the Tiny-ish House.
Photos by Ryan Gamma
Staging by iStage Homes
Design Assistance Jimmy Thornton
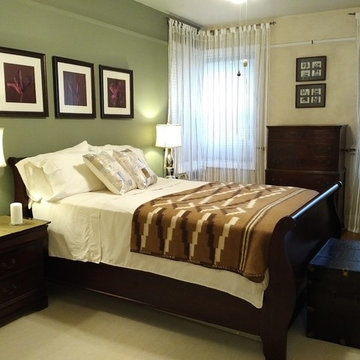
The bedroom came to live by adding white curtains with a slight gold strip, a beige rug and lighter bedding with accent pillows. The lighting transformed the room with softer bulbs.
Photo Credit: Ellen Silverman
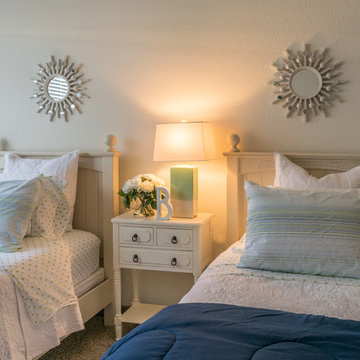
This entire room was done with items from Craigs List, Target, clearance section of Pier One and Home Goods, and Overstock.com!
ローリーにある中くらいなビーチスタイルのおしゃれな客用寝室 (ベージュの壁、カーペット敷き、暖炉なし、ベージュの床) のインテリア
ローリーにある中くらいなビーチスタイルのおしゃれな客用寝室 (ベージュの壁、カーペット敷き、暖炉なし、ベージュの床) のインテリア
低価格の寝室 (吊り下げ式暖炉、暖炉なし) の写真
1
