低価格のグレーの寝室 (セラミックタイルの床、マルチカラーの床、白い床) の写真
絞り込み:
資材コスト
並び替え:今日の人気順
写真 1〜6 枚目(全 6 枚)
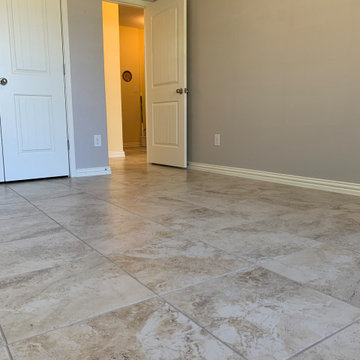
Custom Surface Solutions - Owner Craig Thompson 512.966.8296 This project shows the completed tile flooring in two adjacent bedroom and closet floors. Flooring was previously carpet and tile added as extension to existing floor tile in hallway, entry and great room. Tile used was 17" x 17" ceramic on grid / aligned layout pattern.
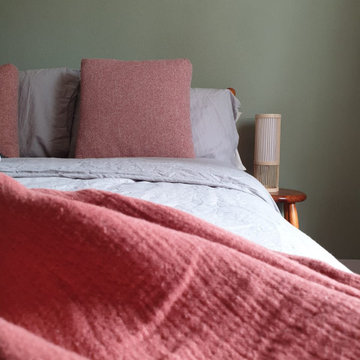
After - bedroom, painted a soft green which knocked back the orange pine in built furniture. This was a north facing room with minimal direct sunlight, leant into the 'darkness' and painted the room this soft green, which enhanced the feel of the room, and also made it feel cool when it was very warm outside.
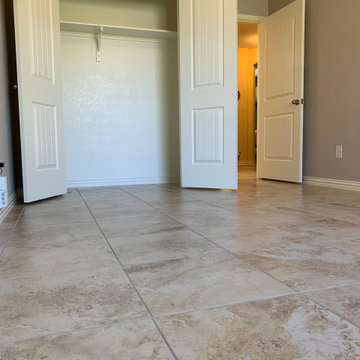
Custom Surface Solutions - Owner Craig Thompson 512.966.8296 This project shows the completed tile flooring in two adjacent bedroom and closet floors. Flooring was previously carpet and tile added as extension to existing floor tile in hallway, entry and great room. Tile used was 17" x 17" ceramic on grid / aligned layout pattern.
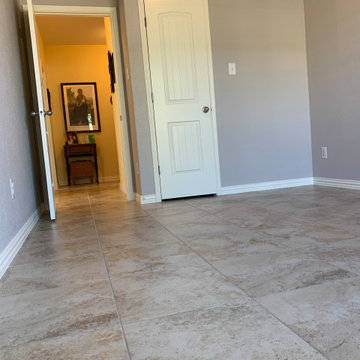
Custom Surface Solutions - Owner Craig Thompson 512.966.8296 This project shows the completed tile flooring in two adjacent bedroom and closet floors. Flooring was previously carpet and tile added as extension to existing floor tile in hallway, entry and great room. Tile used was 17" x 17" ceramic on grid / aligned layout pattern.
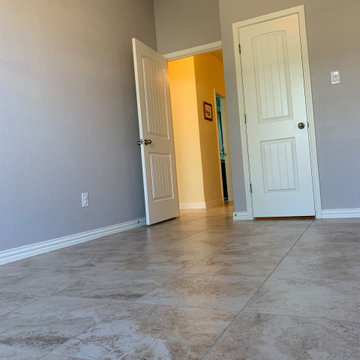
Custom Surface Solutions - Owner Craig Thompson 512.966.8296 This project shows the completed tile flooring in two adjacent bedroom and closet floors. Flooring was previously carpet and tile added as extension to existing floor tile in hallway, entry and great room. Tile used was 17" x 17" ceramic on grid / aligned layout pattern.
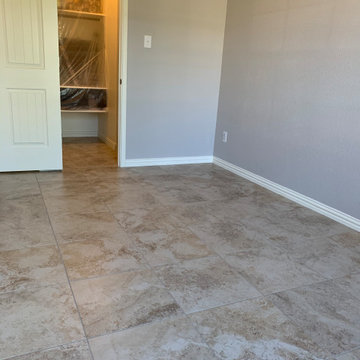
Custom Surface Solutions - Owner Craig Thompson 512.966.8296 This project shows the completed tile flooring in two adjacent bedroom and closet floors. Flooring was previously carpet and tile added as extension to existing floor tile in hallway, entry and great room. Tile used was 17" x 17" ceramic on grid / aligned layout pattern.
低価格のグレーの寝室 (セラミックタイルの床、マルチカラーの床、白い床) の写真
1