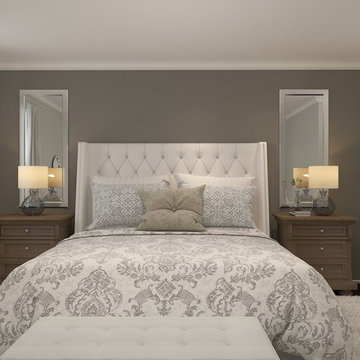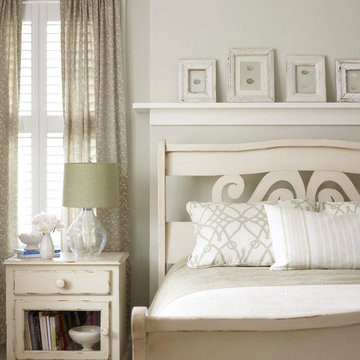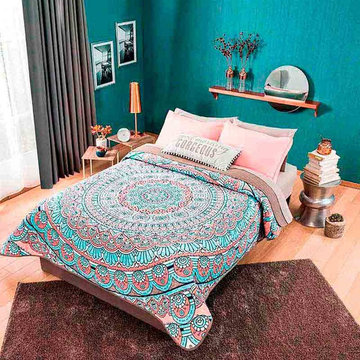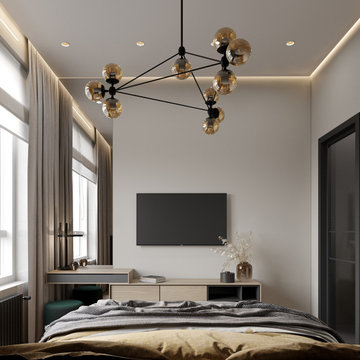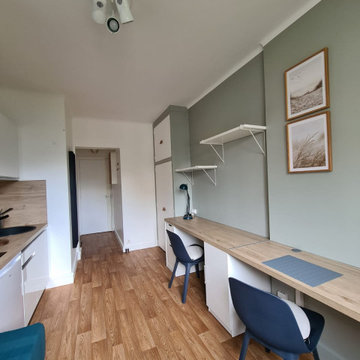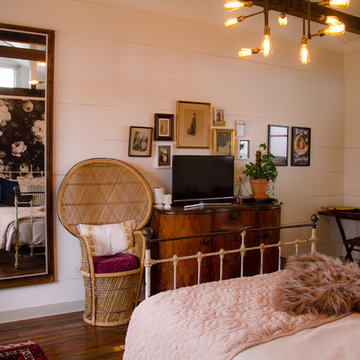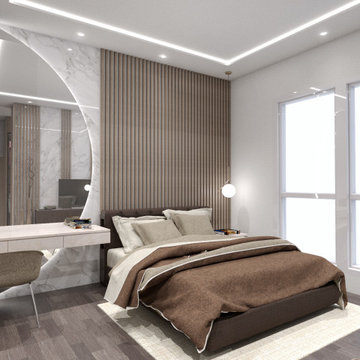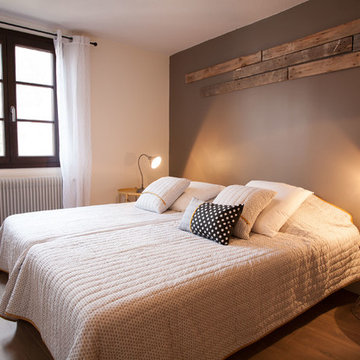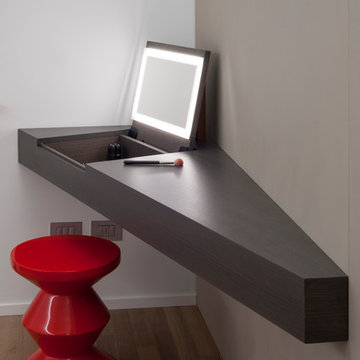低価格のブラウンの、ターコイズブルーの寝室 (茶色い床) の写真
絞り込み:
資材コスト
並び替え:今日の人気順
写真 1〜20 枚目(全 569 枚)
1/5
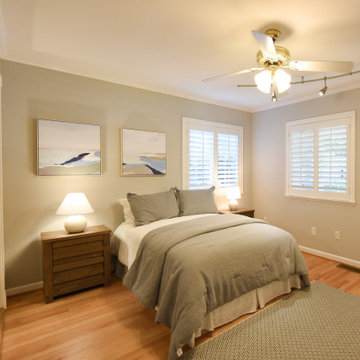
bedroom wall painting
サンフランシスコにある小さなトラディショナルスタイルのおしゃれな客用寝室 (グレーの壁、淡色無垢フローリング、茶色い床)
サンフランシスコにある小さなトラディショナルスタイルのおしゃれな客用寝室 (グレーの壁、淡色無垢フローリング、茶色い床)
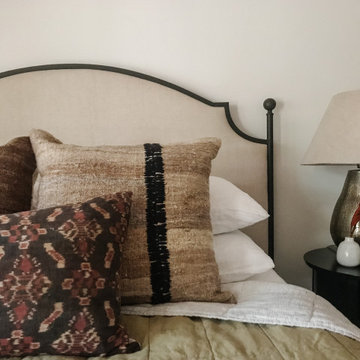
These southern California clients requested a moody, historical update for their bedroom that would emphasize their home’s Spanish influences. Working in a palette of olive, adobe, and iron we introduced rustic linens, rugged, hand-stitched textiles, and a seagrass rug. The upholstered bed frame references the Spanish archways and custom ironwork throughout the home. For accessories, we brought in modern ceramics, native basketwork, and a hammered silver lamp—all of which recall California’s rich design heritage.
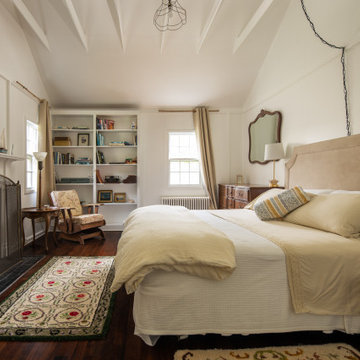
ニューヨークにある広いシャビーシック調のおしゃれな主寝室 (白い壁、濃色無垢フローリング、標準型暖炉、石材の暖炉まわり、茶色い床、三角天井) のレイアウト
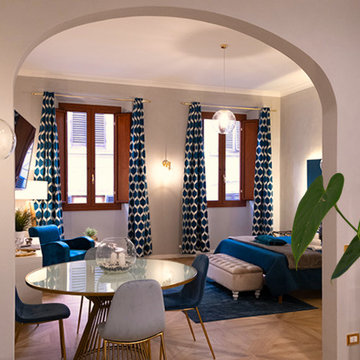
Vista della zona soggiorno e letto
フィレンツェにある小さなモダンスタイルのおしゃれな主寝室 (ベージュの壁、磁器タイルの床、茶色い床、折り上げ天井) のインテリア
フィレンツェにある小さなモダンスタイルのおしゃれな主寝室 (ベージュの壁、磁器タイルの床、茶色い床、折り上げ天井) のインテリア
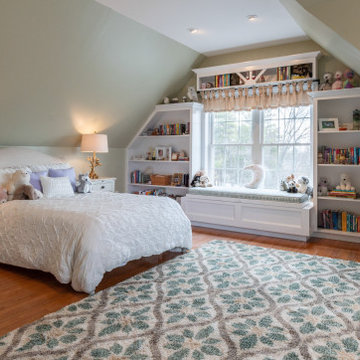
This room was transformed from a home office space to a tween girl’s dream bedroom. Our woodland theme was achieved with soft sage-green walls, a floral patterned area rug, and forest-inspired lighting and accessories that play on the woodland theme. The beautiful built-ins for her books and knick-knacks, along with space for her dollhouse, were the finishing touches to this precious space.
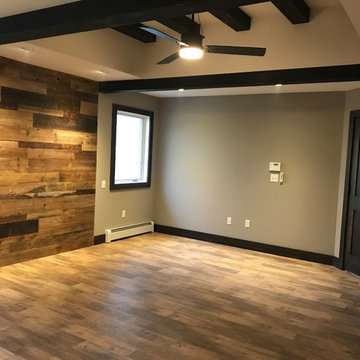
Our owners were looking to upgrade their master bedroom into a hotel-like oasis away from the world with a rustic "ski lodge" feel. The bathroom was gutted, we added some square footage from a closet next door and created a vaulted, spa-like bathroom space with a feature soaking tub. We connected the bedroom to the sitting space beyond to make sure both rooms were able to be used and work together. Added some beams to dress up the ceilings along with a new more modern soffit ceiling complete with an industrial style ceiling fan. The master bed will be positioned at the actual reclaimed barn-wood wall...The gas fireplace is see-through to the sitting area and ties the large space together with a warm accent. This wall is coated in a beautiful venetian plaster. Also included 2 walk-in closet spaces (being fitted with closet systems) and an exercise room.
Pros that worked on the project included: Holly Nase Interiors, S & D Renovations (who coordinated all of the construction), Agentis Kitchen & Bath, Veneshe Master Venetian Plastering, Stoves & Stuff Fireplaces
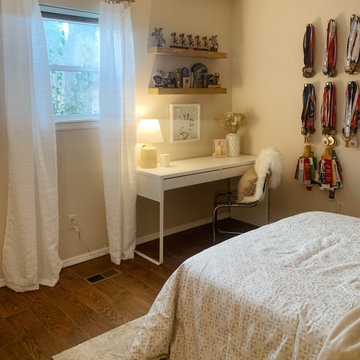
A teen bedroom and guest bedroom remodel on a budget! Comfortable spaces with an inviting color palette to host guests and grow with the client's teenage daughter.
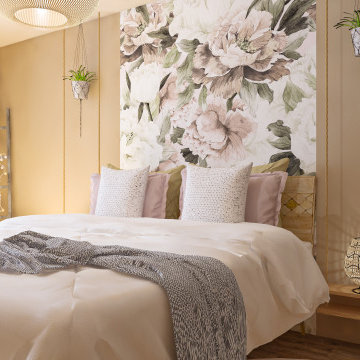
Une chambre douce et naturelle, tel était la demande de nos clients.
Nous avons fait en sorte de donner un esprit bohème en jouant avec des matériaux naturels est des couleurs terreuses.
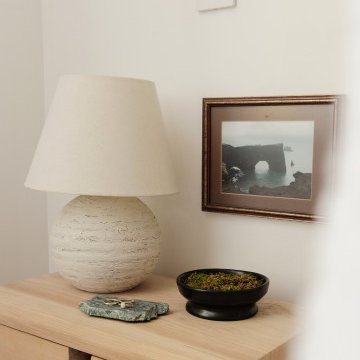
Mid-century modern inspired custom bedside table styled with a textural lamp, framed photo, and personal jewelry; pretty and functional.
他の地域にある中くらいなトランジショナルスタイルのおしゃれな主寝室 (白い壁、ラミネートの床、茶色い床、表し梁)
他の地域にある中くらいなトランジショナルスタイルのおしゃれな主寝室 (白い壁、ラミネートの床、茶色い床、表し梁)
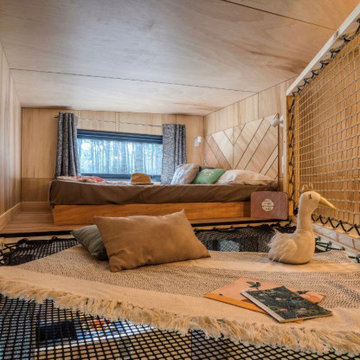
Très belle réalisation d'une Tiny House sur Lacanau fait par l’entreprise Ideal Tiny.
A la demande du client, le logement a été aménagé avec plusieurs filets LoftNets afin de rentabiliser l’espace, sécuriser l’étage et créer un espace de relaxation suspendu permettant de converser un maximum de luminosité dans la pièce.
Références : Deux filets d'habitation noirs en mailles tressées 15 mm pour la mezzanine et le garde-corps à l’étage et un filet d'habitation beige en mailles tressées 45 mm pour la terrasse extérieure.
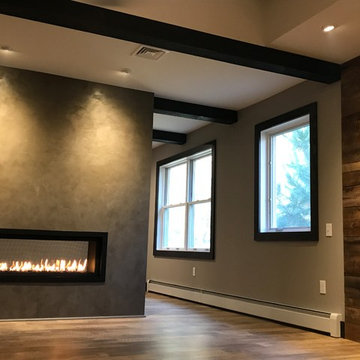
Our owners were looking to upgrade their master bedroom into a hotel-like oasis away from the world with a rustic "ski lodge" feel. The bathroom was gutted, we added some square footage from a closet next door and created a vaulted, spa-like bathroom space with a feature soaking tub. We connected the bedroom to the sitting space beyond to make sure both rooms were able to be used and work together. Added some beams to dress up the ceilings along with a new more modern soffit ceiling complete with an industrial style ceiling fan. The master bed will be positioned at the actual reclaimed barn-wood wall...The gas fireplace is see-through to the sitting area and ties the large space together with a warm accent. This wall is coated in a beautiful venetian plaster. Also included 2 walk-in closet spaces (being fitted with closet systems) and an exercise room.
Pros that worked on the project included: Holly Nase Interiors, S & D Renovations (who coordinated all of the construction), Agentis Kitchen & Bath, Veneshe Master Venetian Plastering, Stoves & Stuff Fireplaces
低価格のブラウンの、ターコイズブルーの寝室 (茶色い床) の写真
1
