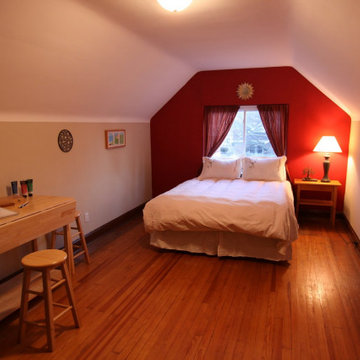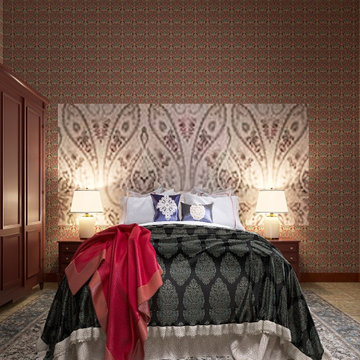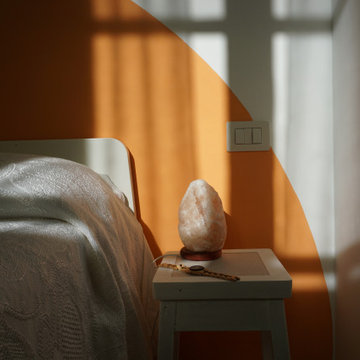低価格の寝室 (全タイプの天井の仕上げ、マルチカラーの壁、オレンジの壁) の写真
絞り込み:
資材コスト
並び替え:今日の人気順
写真 1〜20 枚目(全 38 枚)
1/5
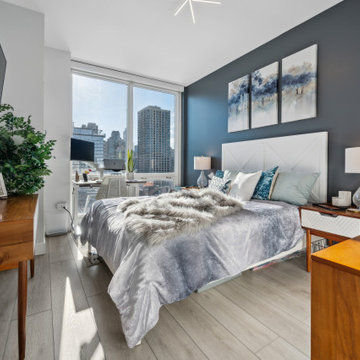
Influenced by classic Nordic design. Surprisingly flexible with furnishings. Amplify by continuing the clean modern aesthetic, or punctuate with statement pieces. With the Modin Collection, we have raised the bar on luxury vinyl plank. The result is a new standard in resilient flooring. Modin offers true embossed in register texture, a low sheen level, a rigid SPC core, an industry-leading wear layer, and so much more.

I built this on my property for my aging father who has some health issues. Handicap accessibility was a factor in design. His dream has always been to try retire to a cabin in the woods. This is what he got.
It is a 1 bedroom, 1 bath with a great room. It is 600 sqft of AC space. The footprint is 40' x 26' overall.
The site was the former home of our pig pen. I only had to take 1 tree to make this work and I planted 3 in its place. The axis is set from root ball to root ball. The rear center is aligned with mean sunset and is visible across a wetland.
The goal was to make the home feel like it was floating in the palms. The geometry had to simple and I didn't want it feeling heavy on the land so I cantilevered the structure beyond exposed foundation walls. My barn is nearby and it features old 1950's "S" corrugated metal panel walls. I used the same panel profile for my siding. I ran it vertical to match the barn, but also to balance the length of the structure and stretch the high point into the canopy, visually. The wood is all Southern Yellow Pine. This material came from clearing at the Babcock Ranch Development site. I ran it through the structure, end to end and horizontally, to create a seamless feel and to stretch the space. It worked. It feels MUCH bigger than it is.
I milled the material to specific sizes in specific areas to create precise alignments. Floor starters align with base. Wall tops adjoin ceiling starters to create the illusion of a seamless board. All light fixtures, HVAC supports, cabinets, switches, outlets, are set specifically to wood joints. The front and rear porch wood has three different milling profiles so the hypotenuse on the ceilings, align with the walls, and yield an aligned deck board below. Yes, I over did it. It is spectacular in its detailing. That's the benefit of small spaces.
Concrete counters and IKEA cabinets round out the conversation.
For those who cannot live tiny, I offer the Tiny-ish House.
Photos by Ryan Gamma
Staging by iStage Homes
Design Assistance Jimmy Thornton
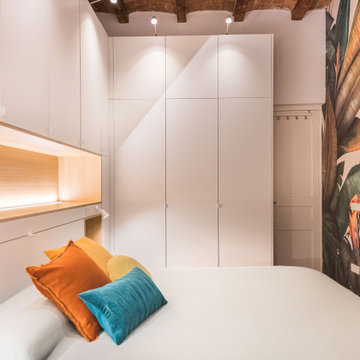
Creamos una amplia zona de almacenaje en la habitación integrando las mesitas de noche y la iluminación del espacio.
Damos caràcter al espacio con el papel pintado que nos transmite la selva y la naturaleza, y rompe con el minimalismo del resto de la estancia.
Diseñamos una puerta corredera de acero y cristal que nos separa el baño suite y permite la entrada de luz en la habitación.
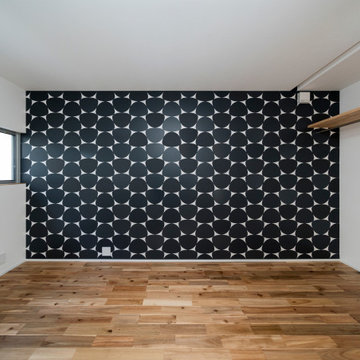
外観は、黒いBOXの手前にと木の壁を配したような構成としています。
木製ドアを開けると広々とした玄関。
正面には坪庭、右側には大きなシュークロゼット。
リビングダイニングルームは、大開口で屋外デッキとつながっているため、実際よりも広く感じられます。
100㎡以下のコンパクトな空間ですが、廊下などの移動空間を省略することで、リビングダイニングが少しでも広くなるようプランニングしています。
屋外デッキは、高い塀で外部からの視線をカットすることでプライバシーを確保しているため、のんびりくつろぐことができます。
家の名前にもなった『COCKPIT』と呼ばれる操縦席のような部屋は、いったん入ると出たくなくなる、超コンパクト空間です。
リビングの一角に設けたスタディコーナー、コンパクトな家事動線などを工夫しました。
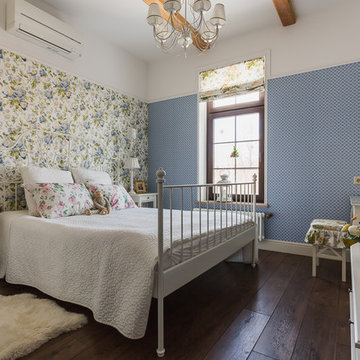
дом в Подмосковье
モスクワにある中くらいなトラディショナルスタイルのおしゃれな客用寝室 (マルチカラーの壁、濃色無垢フローリング、茶色い床、表し梁、壁紙、暖炉なし) のレイアウト
モスクワにある中くらいなトラディショナルスタイルのおしゃれな客用寝室 (マルチカラーの壁、濃色無垢フローリング、茶色い床、表し梁、壁紙、暖炉なし) のレイアウト
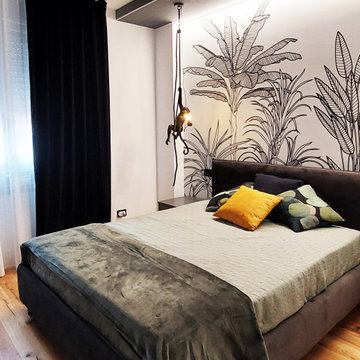
una camera da letto fresca e giovane come la sua proprietaria, fondo parete letto con poster effetto jungle con scimmietta seletti sospesa
バーリにある中くらいなインダストリアルスタイルのおしゃれな主寝室 (マルチカラーの壁、無垢フローリング、マルチカラーの床、折り上げ天井) のインテリア
バーリにある中くらいなインダストリアルスタイルのおしゃれな主寝室 (マルチカラーの壁、無垢フローリング、マルチカラーの床、折り上げ天井) のインテリア
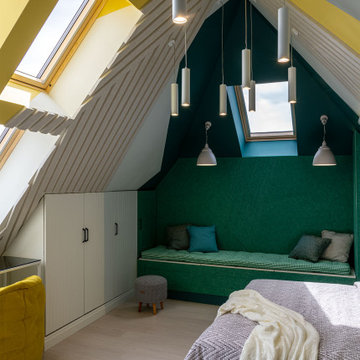
@velux_russia - мансардные окна
@ruspanel_msk - тепло- шумоизоляция
@mymatto_decor - войлочные экологически чистые мягкие панели и рейки
@official_mr.mattress - шикарная кровать с низким изголовьем и приятной обивкой, матрас с конопляным наполнителем на кровать , матрасик на диванчик под индивидуальные размеры с фирменной клеткой , подушки с эффектом памяти, одеяло
@ampir_decor - идеальная краска по выбранным палитрам
@unison_lifestyle - прекрасное пастельно белье с геометричным принтом , однотонные наволочки , подушки с эвкалиптом для крепкого сладкого сна и милый белый вязанный плед
@evroplast - молдинги на дверь, плинтус и молдинг на изголовье
@gsgold.ru - тёплый пол фольговидный золотой
@ledrus - диодная подсветка за кроватью в распивающем коробе
@maytoni_russia - прекрасные минимальстичные бра в зоне кровати и подвесные светильники -колокольчики в зоне отдыха
@green_ween - изящная консоль со стеклянной столешницей и кашпо под цветы
@time_4home - милейший пуф ручной работы очаровал всех
Главные лица закадра и кадра:
@timofeypronkin - Ведущий Тимофей Пронькин
@anastamedia - очаровательный сценарист и редактор Анастасия Бойко
@savkinadecorator - интеллигентный и с невероятным терпением Арт-директор
@mariya_irinarkhova - всем фотографам фотограф Мария Иринархова
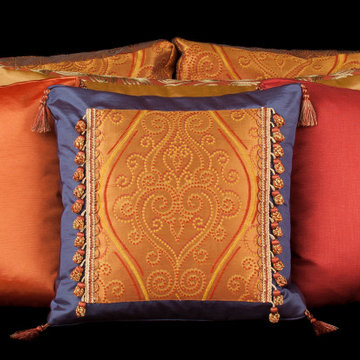
Custom designed pillows for a colorful master bedroom.
ボイシにある中くらいなコンテンポラリースタイルのおしゃれな主寝室 (マルチカラーの壁、コンクリートの床、マルチカラーの床、表し梁) のレイアウト
ボイシにある中くらいなコンテンポラリースタイルのおしゃれな主寝室 (マルチカラーの壁、コンクリートの床、マルチカラーの床、表し梁) のレイアウト
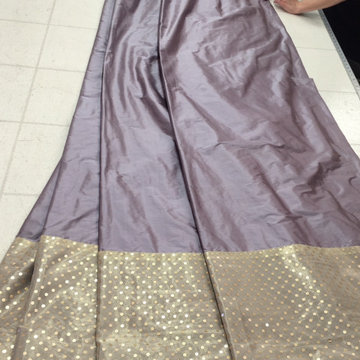
custom window treatment. designed with hand picked fabrics (lilac silk and sequined gold tissue organdy) to complement the colorful master bedroom.
ボイシにある中くらいなコンテンポラリースタイルのおしゃれな主寝室 (マルチカラーの壁、カーペット敷き、マルチカラーの床、表し梁) のレイアウト
ボイシにある中くらいなコンテンポラリースタイルのおしゃれな主寝室 (マルチカラーの壁、カーペット敷き、マルチカラーの床、表し梁) のレイアウト
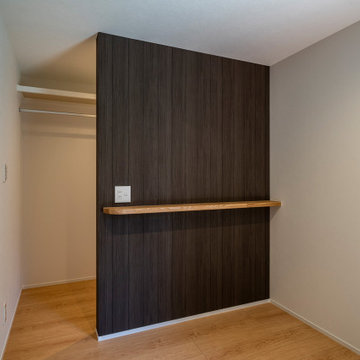
主寝室の奥がウォークインクローゼットになっていて、すぐに洋服を選べるようになっている。また、手前壁をアクセントウォールにすることで、室内にメリハリが生まれている。
他の地域にある中くらいなコンテンポラリースタイルのおしゃれな主寝室 (マルチカラーの壁、塗装フローリング、茶色い床、クロスの天井、壁紙、アクセントウォール、白い天井) のインテリア
他の地域にある中くらいなコンテンポラリースタイルのおしゃれな主寝室 (マルチカラーの壁、塗装フローリング、茶色い床、クロスの天井、壁紙、アクセントウォール、白い天井) のインテリア
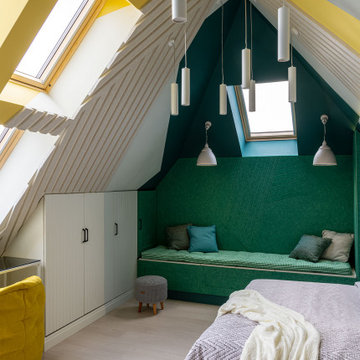
@velux_russia - мансардные окна
@ruspanel_msk - тепло- шумоизоляция
@mymatto_decor - войлочные экологически чистые мягкие панели и рейки
@official_mr.mattress - шикарная кровать с низким изголовьем и приятной обивкой, матрас с конопляным наполнителем на кровать , матрасик на диванчик под индивидуальные размеры с фирменной клеткой , подушки с эффектом памяти, одеяло
@ampir_decor - идеальная краска по выбранным палитрам
@unison_lifestyle - прекрасное пастельно белье с геометричным принтом , однотонные наволочки , подушки с эвкалиптом для крепкого сладкого сна и милый белый вязанный плед
@evroplast - молдинги на дверь, плинтус и молдинг на изголовье
@gsgold.ru - тёплый пол фольговидный золотой
@ledrus - диодная подсветка за кроватью в распивающем коробе
@maytoni_russia - прекрасные минимальстичные бра в зоне кровати и подвесные светильники -колокольчики в зоне отдыха
@green_ween - изящная консоль со стеклянной столешницей и кашпо под цветы
@time_4home - милейший пуф ручной работы очаровал всех
Главные лица закадра и кадра:
@timofeypronkin - Ведущий Тимофей Пронькин
@anastamedia - очаровательный сценарист и редактор Анастасия Бойко
@savkinadecorator - интеллигентный и с невероятным терпением Арт-директор
@mariya_irinarkhova - всем фотографам фотограф Мария Иринархова
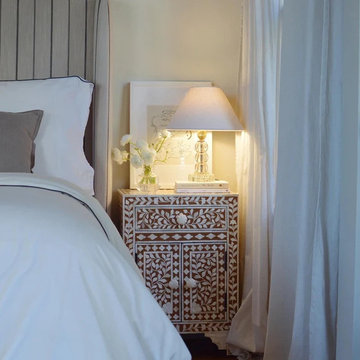
Handmade Bone Inlay Wooden Modern Floral Pattern Bedside / Nightstand Furniture with 2 Drawer
ラスベガスにある中くらいなおしゃれな客用寝室 (オレンジの壁、塗装フローリング、薪ストーブ、木材の暖炉まわり、オレンジの床、板張り天井、板張り壁) のレイアウト
ラスベガスにある中くらいなおしゃれな客用寝室 (オレンジの壁、塗装フローリング、薪ストーブ、木材の暖炉まわり、オレンジの床、板張り天井、板張り壁) のレイアウト
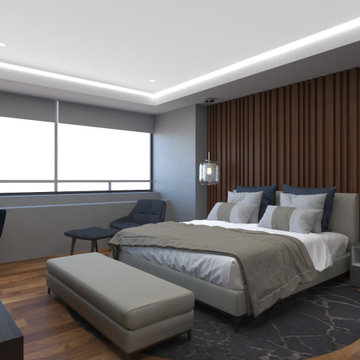
This project was about a remodel of an apartment in Mexico City, the client asked for the visualization of the space to make decisions around the design, materials and furniture. These renders are the final result of those decisions.
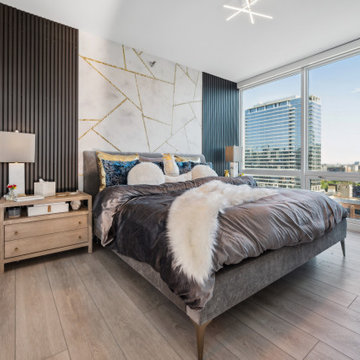
Influenced by classic Nordic design. Surprisingly flexible with furnishings. Amplify by continuing the clean modern aesthetic, or punctuate with statement pieces. With the Modin Collection, we have raised the bar on luxury vinyl plank. The result is a new standard in resilient flooring. Modin offers true embossed in register texture, a low sheen level, a rigid SPC core, an industry-leading wear layer, and so much more.
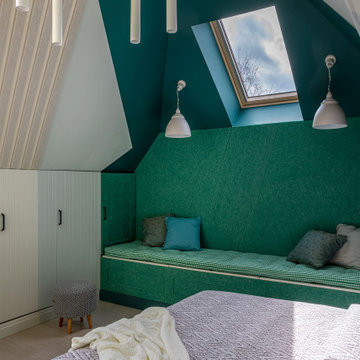
@velux_russia - мансардные окна
@ruspanel_msk - тепло- шумоизоляция
@mymatto_decor - войлочные экологически чистые мягкие панели и рейки
@official_mr.mattress - шикарная кровать с низким изголовьем и приятной обивкой, матрас с конопляным наполнителем на кровать , матрасик на диванчик под индивидуальные размеры с фирменной клеткой , подушки с эффектом памяти, одеяло
@ampir_decor - идеальная краска по выбранным палитрам
@unison_lifestyle - прекрасное пастельно белье с геометричным принтом , однотонные наволочки , подушки с эвкалиптом для крепкого сладкого сна и милый белый вязанный плед
@evroplast - молдинги на дверь, плинтус и молдинг на изголовье
@gsgold.ru - тёплый пол фольговидный золотой
@ledrus - диодная подсветка за кроватью в распивающем коробе
@maytoni_russia - прекрасные минимальстичные бра в зоне кровати и подвесные светильники -колокольчики в зоне отдыха
@green_ween - изящная консоль со стеклянной столешницей и кашпо под цветы
@time_4home - милейший пуф ручной работы очаровал всех
Главные лица закадра и кадра:
@timofeypronkin - Ведущий Тимофей Пронькин
@anastamedia - очаровательный сценарист и редактор Анастасия Бойко
@savkinadecorator - интеллигентный и с невероятным терпением Арт-директор
@mariya_irinarkhova - всем фотографам фотограф Мария Иринархова

I built this on my property for my aging father who has some health issues. Handicap accessibility was a factor in design. His dream has always been to try retire to a cabin in the woods. This is what he got.
It is a 1 bedroom, 1 bath with a great room. It is 600 sqft of AC space. The footprint is 40' x 26' overall.
The site was the former home of our pig pen. I only had to take 1 tree to make this work and I planted 3 in its place. The axis is set from root ball to root ball. The rear center is aligned with mean sunset and is visible across a wetland.
The goal was to make the home feel like it was floating in the palms. The geometry had to simple and I didn't want it feeling heavy on the land so I cantilevered the structure beyond exposed foundation walls. My barn is nearby and it features old 1950's "S" corrugated metal panel walls. I used the same panel profile for my siding. I ran it vertical to match the barn, but also to balance the length of the structure and stretch the high point into the canopy, visually. The wood is all Southern Yellow Pine. This material came from clearing at the Babcock Ranch Development site. I ran it through the structure, end to end and horizontally, to create a seamless feel and to stretch the space. It worked. It feels MUCH bigger than it is.
I milled the material to specific sizes in specific areas to create precise alignments. Floor starters align with base. Wall tops adjoin ceiling starters to create the illusion of a seamless board. All light fixtures, HVAC supports, cabinets, switches, outlets, are set specifically to wood joints. The front and rear porch wood has three different milling profiles so the hypotenuse on the ceilings, align with the walls, and yield an aligned deck board below. Yes, I over did it. It is spectacular in its detailing. That's the benefit of small spaces.
Concrete counters and IKEA cabinets round out the conversation.
For those who cannot live tiny, I offer the Tiny-ish House.
Photos by Ryan Gamma
Staging by iStage Homes
Design Assistance Jimmy Thornton
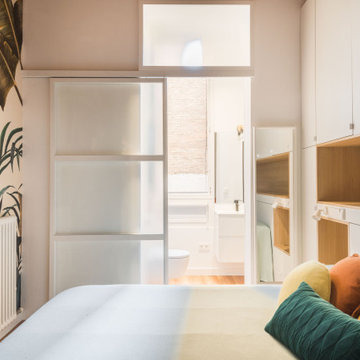
Creamos una amplia zona de almacenaje en la habitación integrando las mesitas de noche y la iluminación del espacio.
Damos caràcter al espacio con el papel pintado que nos transmite la selva y la naturaleza, y rompe con el minimalismo del resto de la estancia.
Diseñamos una puerta corredera de acero y cristal que nos separa el baño suite y permite la entrada de luz en la habitación.
低価格の寝室 (全タイプの天井の仕上げ、マルチカラーの壁、オレンジの壁) の写真
1
