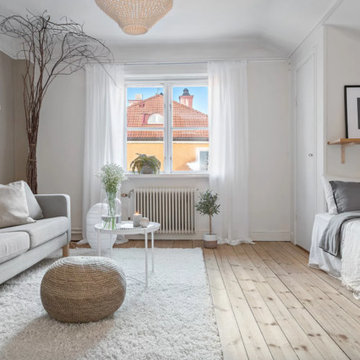低価格の、お手頃価格の寝室 (淡色無垢フローリング、ベージュの床) の写真
絞り込み:
資材コスト
並び替え:今日の人気順
写真 1〜20 枚目(全 3,642 枚)
1/5
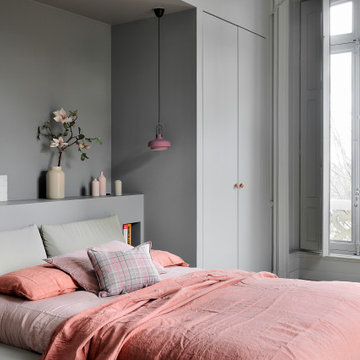
Conçue sur mesure, la chambre se pare d’un gris perle très cocon. Le linge de lit (Caravane) et les objets pastel illuminent l’espace. Lit, Ligne Roset. Suspensions, rapportées de Buenos Aires. Tableaux de Christophe Lachize Sobre, la chambre parentale
a pour seul mobilier un meuble de menuiserie multifonction.
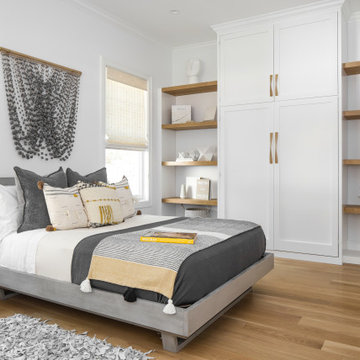
Easy and casual is the key to beach house design. This guest bedroom lacked a closet, so we designed this custom built in shelving solution to incorporate the closet. The fiber art piece above the bed and shag leather side carpets add texture to the space.

Alan Blakely
ソルトレイクシティにある広いコンテンポラリースタイルのおしゃれな主寝室 (ベージュの壁、淡色無垢フローリング、標準型暖炉、漆喰の暖炉まわり、ベージュの床)
ソルトレイクシティにある広いコンテンポラリースタイルのおしゃれな主寝室 (ベージュの壁、淡色無垢フローリング、標準型暖炉、漆喰の暖炉まわり、ベージュの床)

We had so much fun with this project! The client wanted a bedroom refresh as they had not done much to it since they had moved in 5 years ago. As a space you are in every single night (and day!), your bedroom should be a place where you can relax and enjoy every minute. We worked with the clients favorite color (navy!) to create a beautiful blue grasscloth textured wall behind their bed to really make their furniture pop and add some dimension to the room. New lamps in their favorite finish (gold!) were added to create additional lighting moments when the shades go down. Adding beautiful sheer window treatments allowed the clients to keep some softness in the room even when the blackout shades were down. Fresh bedding and some new accessories were added to complete the room.

Просторная спальная с изолированной гардеробной комнатой и мастер-ванной на втором уровне.
Вдоль окон спроектировали диван с выдвижными ящиками для хранения.
Несущие балки общиты деревянными декоративными панелями.
Черная металлическая клетка предназначена для собак владельцев квартиры.
Вместо телевизора в этой комнате также установили проектор, который проецирует на белую стену (без дополнительного экрана).

フェニックスにある広いシャビーシック調のおしゃれな主寝室 (白い壁、淡色無垢フローリング、コーナー設置型暖炉、漆喰の暖炉まわり、ベージュの床、全タイプの天井の仕上げ、パネル壁) のインテリア
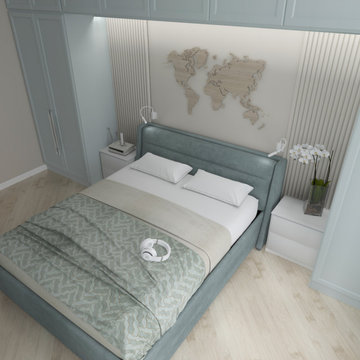
モスクワにある中くらいなトランジショナルスタイルのおしゃれな主寝室 (ベージュの壁、淡色無垢フローリング、暖炉なし、ベージュの床、全タイプの天井の仕上げ、パネル壁)
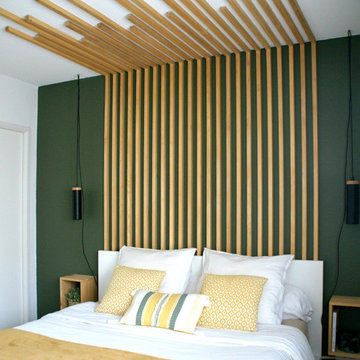
VERSION ÉTÉ
Chambre principale d’un appartement T3 situé dans une résidence neuve aux Bassins à Flots, cette pièce dispose d’une surface de 11.70 m². Les propriétaires souhaitaient une chambre douce, avec du bois, des teintes kaki dans un style élégant et sobre mais avec un élément de décoration fort au niveau de la tête de lit.
La tête de lit et les chevets sont un DIY. Les tasseaux et tablettes pour les chevets sont en pin et ont été lasurés dans une teinte chêne clair dans un soucis de réduction des coûts. Des rideaux blanc viennent fermer le dressing présent sur toute la longueur du mur situé en face du lit. Le kaki vient amener du relief en mettant en avant la tête de lit en tasseaux.
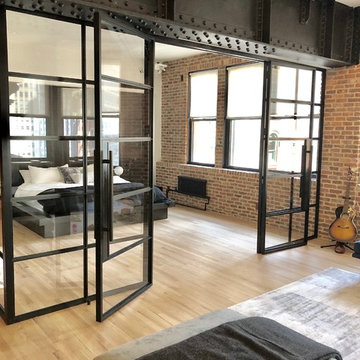
Motorized Rollease Acmeda 3% screen shades
ニューヨークにある中くらいなインダストリアルスタイルのおしゃれなロフト寝室 (マルチカラーの壁、淡色無垢フローリング、ベージュの床) のインテリア
ニューヨークにある中くらいなインダストリアルスタイルのおしゃれなロフト寝室 (マルチカラーの壁、淡色無垢フローリング、ベージュの床) のインテリア
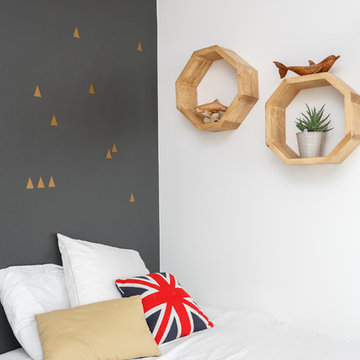
Nos équipes ont utilisé quelques bons tuyaux pour apporter ergonomie, rangements, et caractère à cet appartement situé à Neuilly-sur-Seine. L’utilisation ponctuelle de couleurs intenses crée une nouvelle profondeur à l’espace tandis que le choix de matières naturelles et douces apporte du style. Effet déco garanti!
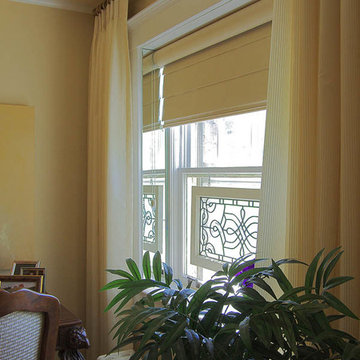
#Interior Directions,#Susan Prestia,#Kathy Barnard
カンザスシティにある中くらいなトラディショナルスタイルのおしゃれな主寝室 (黄色い壁、淡色無垢フローリング、標準型暖炉、タイルの暖炉まわり、ベージュの床) のレイアウト
カンザスシティにある中くらいなトラディショナルスタイルのおしゃれな主寝室 (黄色い壁、淡色無垢フローリング、標準型暖炉、タイルの暖炉まわり、ベージュの床) のレイアウト
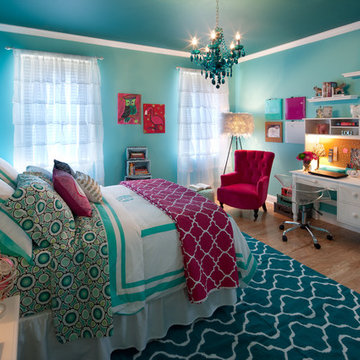
I was hired by the parents of a soon-to-be teenage girl turning 13 years-old. They wanted to remodel her bedroom from a young girls room to a teenage room. This project was a joy and a dream to work on! I got the opportunity to channel my inner child. I wanted to design a space that she would love to sleep in, entertain, hangout, do homework, and lounge in.
The first step was to interview her so that she would feel like she was a part of the process and the decision making. I asked her what was her favorite color, what was her favorite print, her favorite hobbies, if there was anything in her room she wanted to keep, and her style.
The second step was to go shopping with her and once that process started she was thrilled. One of the challenges for me was making sure I was able to give her everything she wanted. The other challenge was incorporating her favorite pattern-- zebra print. I decided to bring it into the room in small accent pieces where it was previously the dominant pattern throughout her room. The color palette went from light pink to her favorite color teal with pops of fuchsia. I wanted to make the ceiling a part of the design so I painted it a deep teal and added a beautiful teal glass and crystal chandelier to highlight it. Her room became a private oasis away from her parents where she could escape to. In the end we gave her everything she wanted.
Photography by Haigwood Studios
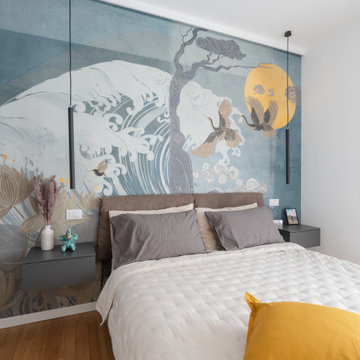
Camera da letto con carta da parati molto particolare. Il soggetto ricorda vagamente i dipinti giapponesi: l’impeto dell' onda del mare con uccelli che volano accanto ad un sole luminoso. Il letto in tesuto in tinta con la carta. L’illuminazione di questa camera è a faretti nella parte centrale e puntuale sulla parete del letto con luci a comodino a sospensione.
Foto di Simone Marulli
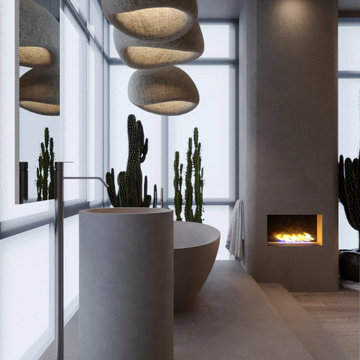
The owner travels a lot, especially because she loves Thailand and Sri Lanka. These countries tend to mix modernity with traditions, and we did the same in the interior. Despite quite natural and rustic feels, the apartment is equipped with hi-tech amenities that guarantee a comfortable life. It’s like a bungalow made of wood, clay, linen and all-natural. Handmade light is an important part of every MAKHNO Studio project. Wabi Sabi searches for simplicity and harmony with nature.
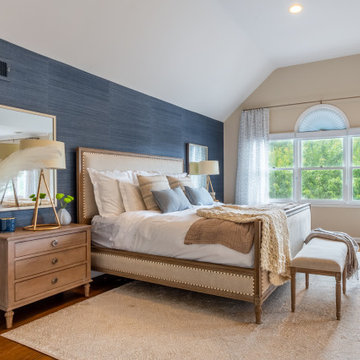
We had so much fun with this project! The client wanted a bedroom refresh as they had not done much to it since they had moved in 5 years ago. As a space you are in every single night (and day!), your bedroom should be a place where you can relax and enjoy every minute. We worked with the clients favorite color (navy!) to create a beautiful blue grasscloth textured wall behind their bed to really make their furniture pop and add some dimension to the room. New lamps in their favorite finish (gold!) were added to create additional lighting moments when the shades go down. Adding beautiful sheer window treatments allowed the clients to keep some softness in the room even when the blackout shades were down. Fresh bedding and some new accessories were added to complete the room.
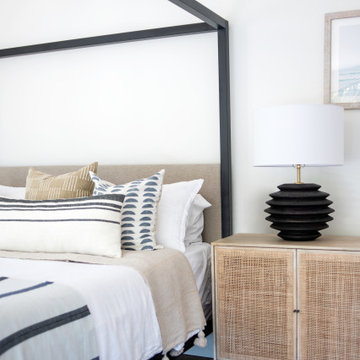
A close up view of the master canopy, California King bed.
ロサンゼルスにある広い地中海スタイルのおしゃれな主寝室 (白い壁、淡色無垢フローリング、標準型暖炉、タイルの暖炉まわり、ベージュの床、表し梁) のレイアウト
ロサンゼルスにある広い地中海スタイルのおしゃれな主寝室 (白い壁、淡色無垢フローリング、標準型暖炉、タイルの暖炉まわり、ベージュの床、表し梁) のレイアウト

Dans cet appartement haussmannien de 100 m², nos clients souhaitaient pouvoir créer un espace pour accueillir leur deuxième enfant. Nous avons donc aménagé deux zones dans l’espace parental avec une chambre et un bureau, pour pouvoir les transformer en chambre d’enfant le moment venu.
Le salon reste épuré pour mettre en valeur les 3,40 mètres de hauteur sous plafond et ses superbes moulures. Une étagère sur mesure en chêne a été créée dans l’ancien passage d’une porte !
La cuisine Ikea devient très chic grâce à ses façades bicolores dans des tons de gris vert. Le plan de travail et la crédence en quartz apportent davantage de qualité et sa marie parfaitement avec l’ensemble en le mettant en valeur.
Pour finir, la salle de bain s’inscrit dans un style scandinave avec son meuble vasque en bois et ses teintes claires, avec des touches de noir mat qui apportent du contraste.
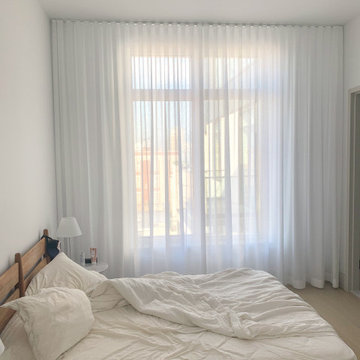
Sheer ripple fold drapery on manual drapery track
ニューヨークにある小さなモダンスタイルのおしゃれな主寝室 (白い壁、淡色無垢フローリング、ベージュの床) のレイアウト
ニューヨークにある小さなモダンスタイルのおしゃれな主寝室 (白い壁、淡色無垢フローリング、ベージュの床) のレイアウト
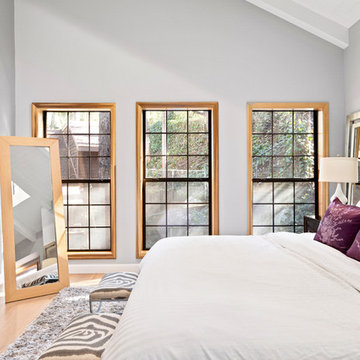
The master bedroom was repainted and refinished with new light hardwood floors and it features a new fireplace and barn door to the master bathroom.
ロサンゼルスにある広いトランジショナルスタイルのおしゃれな主寝室 (グレーの壁、淡色無垢フローリング、標準型暖炉、タイルの暖炉まわり、ベージュの床) のレイアウト
ロサンゼルスにある広いトランジショナルスタイルのおしゃれな主寝室 (グレーの壁、淡色無垢フローリング、標準型暖炉、タイルの暖炉まわり、ベージュの床) のレイアウト
低価格の、お手頃価格の寝室 (淡色無垢フローリング、ベージュの床) の写真
1
