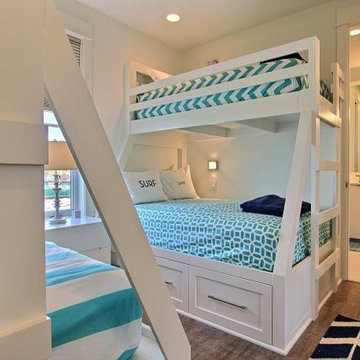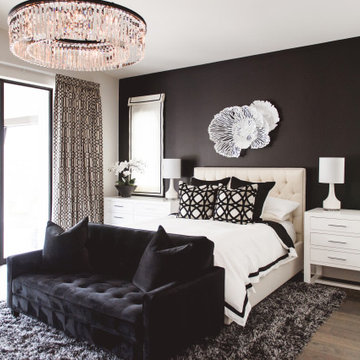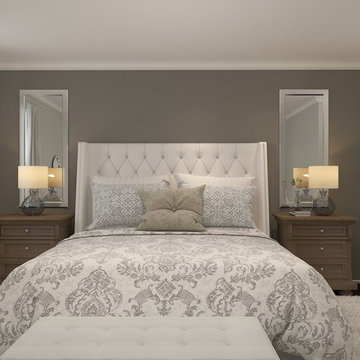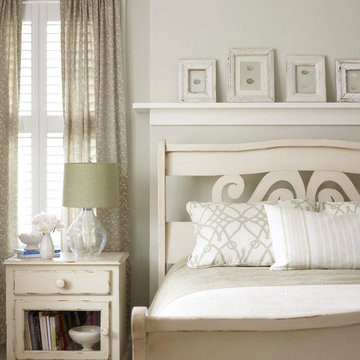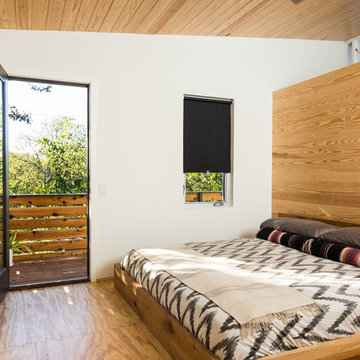低価格の、お手頃価格のブラウンの寝室 (茶色い床) の写真
絞り込み:
資材コスト
並び替え:今日の人気順
写真 1〜20 枚目(全 3,110 枚)
1/5
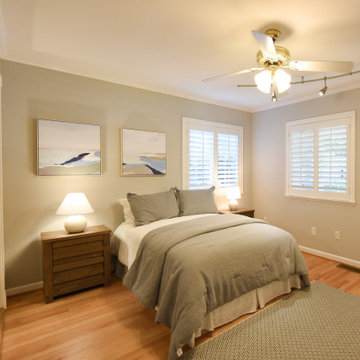
bedroom wall painting
サンフランシスコにある小さなトラディショナルスタイルのおしゃれな客用寝室 (グレーの壁、淡色無垢フローリング、茶色い床)
サンフランシスコにある小さなトラディショナルスタイルのおしゃれな客用寝室 (グレーの壁、淡色無垢フローリング、茶色い床)
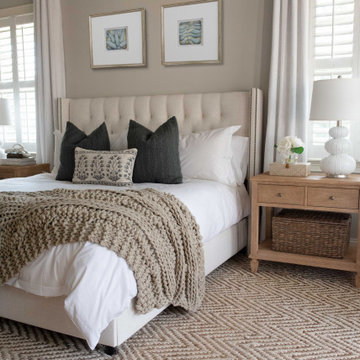
This beautiful home in the Lowcountry needed a refresh, so we started from scratch with this one! The bedroom vibes we brought were light, airy and very cozy! The look we were going for with these clients needed to be very livable, especially since they have a little one, and we needed them all to be approachable spaces that would always feel warm and inviting.

This primary bedroom suite got the full designer treatment thanks to the gorgeous charcoal gray board and batten wall we designed and installed. New storage ottoman, bedside lamps and custom floral arrangements were the perfect final touches.
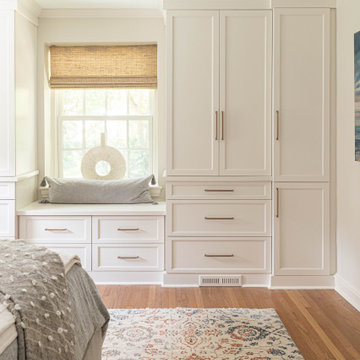
Gardner/Fox designed and updated this home's master and third-floor bath, as well as the master bedroom. The first step in this renovation was enlarging the master bathroom by 25 sq. ft., which allowed us to expand the shower and incorporate a new double vanity. Updates to the master bedroom include installing a space-saving sliding barn door and custom built-in storage (in place of the existing traditional closets. These space-saving built-ins are easily organized and connected by a window bench seat. In the third floor bath, we updated the room's finishes and removed a tub to make room for a new shower and sauna.
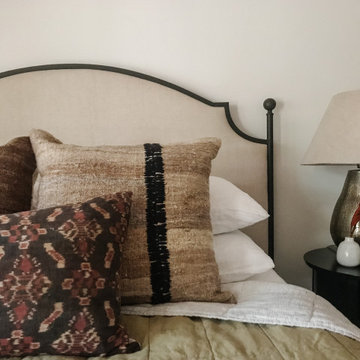
These southern California clients requested a moody, historical update for their bedroom that would emphasize their home’s Spanish influences. Working in a palette of olive, adobe, and iron we introduced rustic linens, rugged, hand-stitched textiles, and a seagrass rug. The upholstered bed frame references the Spanish archways and custom ironwork throughout the home. For accessories, we brought in modern ceramics, native basketwork, and a hammered silver lamp—all of which recall California’s rich design heritage.
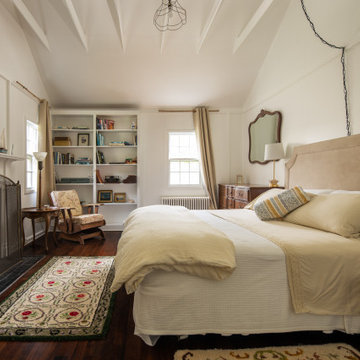
ニューヨークにある広いシャビーシック調のおしゃれな主寝室 (白い壁、濃色無垢フローリング、標準型暖炉、石材の暖炉まわり、茶色い床、三角天井) のレイアウト
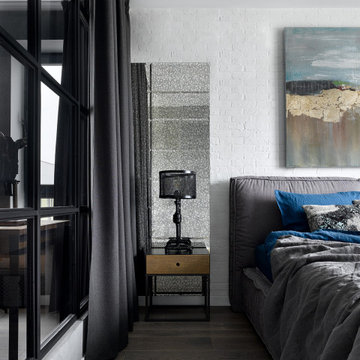
Площадь основной спальни позволила разделить ее на две функциональные зоны! Зона кабинета отделена перегородкой от спальни! Перегородка выполнена из металла со вставками из дымчатого стекла! Такое зонирование позволяет имитировать панорамное остекление и дает ощущение легкости и воздушности!
Спальную зону четко обозначает большая кровать. Она занимает центровое место и является акцентом в окружении торшеров и тумбочек.
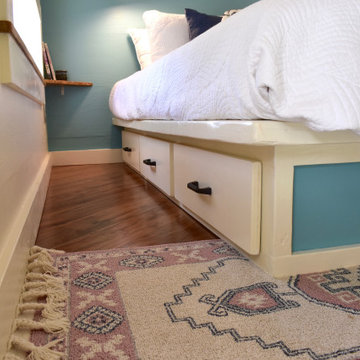
Sleeping loft with a custom queen bedframe in Kingston aqua and cottage white.
Sleeping loft with a custom queen bedframe in Kingston Aqua. This bedroom has built-in storage under the bed with six drawers. A custom storage staircase leads up to this calming sleeping area that is decorated with coastal blue and beige colors.
This tropical modern coastal Tiny Home is built on a trailer and is 8x24x14 feet. The blue exterior paint color is called cabana blue. The large circular window is quite the statement focal point for this how adding a ton of curb appeal. The round window is actually two round half-moon windows stuck together to form a circle. There is an indoor bar between the two windows to make the space more interactive and useful- important in a tiny home. There is also another interactive pass-through bar window on the deck leading to the kitchen making it essentially a wet bar. This window is mirrored with a second on the other side of the kitchen and the are actually repurposed french doors turned sideways. Even the front door is glass allowing for the maximum amount of light to brighten up this tiny home and make it feel spacious and open. This tiny home features a unique architectural design with curved ceiling beams and roofing, high vaulted ceilings, a tiled in shower with a skylight that points out over the tongue of the trailer saving space in the bathroom, and of course, the large bump-out circle window and awning window that provides dining spaces.
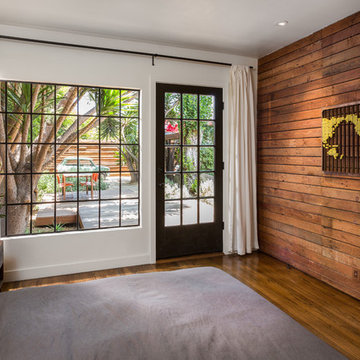
Bedroom with outdoor access. Photo by Clark Dugger
ロサンゼルスにある中くらいなコンテンポラリースタイルのおしゃれな主寝室 (白い壁、暖炉なし、無垢フローリング、茶色い床)
ロサンゼルスにある中くらいなコンテンポラリースタイルのおしゃれな主寝室 (白い壁、暖炉なし、無垢フローリング、茶色い床)
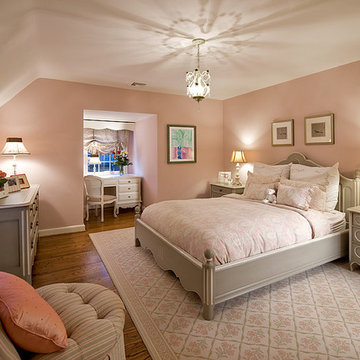
John M. Lewis Photography
フィラデルフィアにある中くらいなシャビーシック調のおしゃれな客用寝室 (ピンクの壁、濃色無垢フローリング、茶色い床、照明)
フィラデルフィアにある中くらいなシャビーシック調のおしゃれな客用寝室 (ピンクの壁、濃色無垢フローリング、茶色い床、照明)

An original 1930’s English Tudor with only 2 bedrooms and 1 bath spanning about 1730 sq.ft. was purchased by a family with 2 amazing young kids, we saw the potential of this property to become a wonderful nest for the family to grow.
The plan was to reach a 2550 sq. ft. home with 4 bedroom and 4 baths spanning over 2 stories.
With continuation of the exiting architectural style of the existing home.
A large 1000sq. ft. addition was constructed at the back portion of the house to include the expended master bedroom and a second-floor guest suite with a large observation balcony overlooking the mountains of Angeles Forest.
An L shape staircase leading to the upstairs creates a moment of modern art with an all white walls and ceilings of this vaulted space act as a picture frame for a tall window facing the northern mountains almost as a live landscape painting that changes throughout the different times of day.
Tall high sloped roof created an amazing, vaulted space in the guest suite with 4 uniquely designed windows extruding out with separate gable roof above.
The downstairs bedroom boasts 9’ ceilings, extremely tall windows to enjoy the greenery of the backyard, vertical wood paneling on the walls add a warmth that is not seen very often in today’s new build.
The master bathroom has a showcase 42sq. walk-in shower with its own private south facing window to illuminate the space with natural morning light. A larger format wood siding was using for the vanity backsplash wall and a private water closet for privacy.
In the interior reconfiguration and remodel portion of the project the area serving as a family room was transformed to an additional bedroom with a private bath, a laundry room and hallway.
The old bathroom was divided with a wall and a pocket door into a powder room the leads to a tub room.
The biggest change was the kitchen area, as befitting to the 1930’s the dining room, kitchen, utility room and laundry room were all compartmentalized and enclosed.
We eliminated all these partitions and walls to create a large open kitchen area that is completely open to the vaulted dining room. This way the natural light the washes the kitchen in the morning and the rays of sun that hit the dining room in the afternoon can be shared by the two areas.
The opening to the living room remained only at 8’ to keep a division of space.
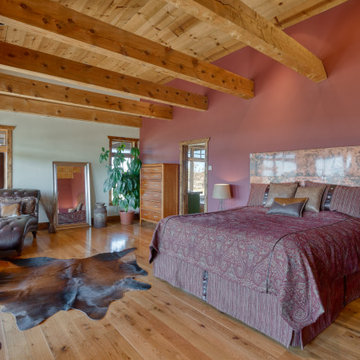
Elegant master bedroom with beamed ceiling
他の地域にある広いカントリー風のおしゃれな主寝室 (赤い壁、茶色い床、表し梁) のレイアウト
他の地域にある広いカントリー風のおしゃれな主寝室 (赤い壁、茶色い床、表し梁) のレイアウト
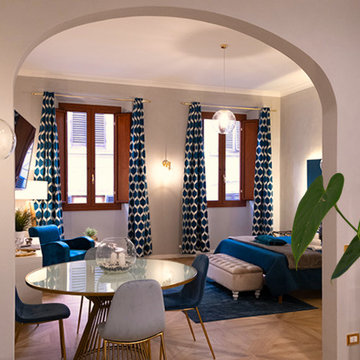
Vista della zona soggiorno e letto
フィレンツェにある小さなモダンスタイルのおしゃれな主寝室 (ベージュの壁、磁器タイルの床、茶色い床、折り上げ天井) のインテリア
フィレンツェにある小さなモダンスタイルのおしゃれな主寝室 (ベージュの壁、磁器タイルの床、茶色い床、折り上げ天井) のインテリア
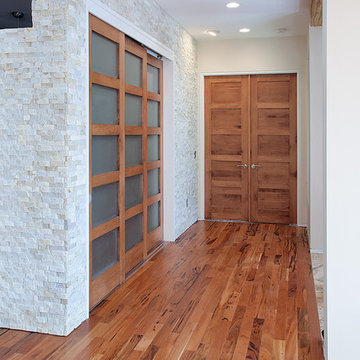
This picture shows a great sample of our solid wood doors in Maple. The horizontal 5-panel design and brown stain make a great rustic / contemporary design combination.
The frosted glass panels add a sleek touch to the 3 sliding doors.
We can provide these doors made to your specifications for your home. You can get them in any size, made from any type of wood.
Call us at 419-684-9582 or visit our website https://www.door.cc
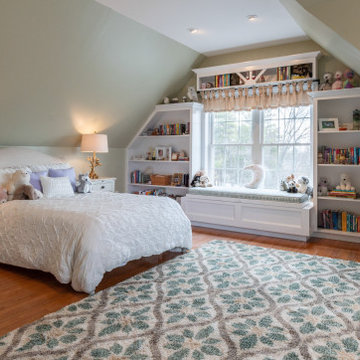
This room was transformed from a home office space to a tween girl’s dream bedroom. Our woodland theme was achieved with soft sage-green walls, a floral patterned area rug, and forest-inspired lighting and accessories that play on the woodland theme. The beautiful built-ins for her books and knick-knacks, along with space for her dollhouse, were the finishing touches to this precious space.
低価格の、お手頃価格のブラウンの寝室 (茶色い床) の写真
1
