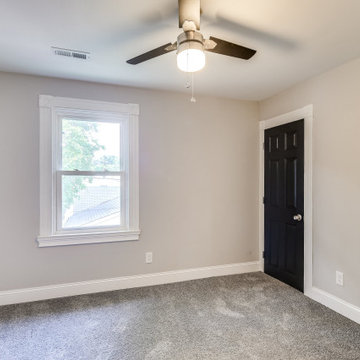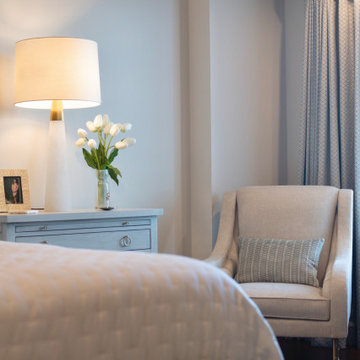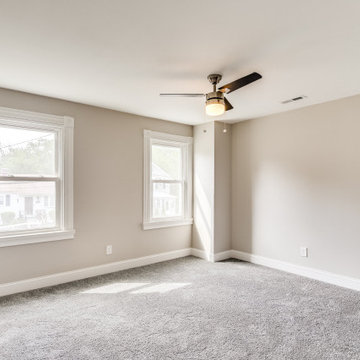低価格の、お手頃価格の寝室 (ベージュの天井) の写真
絞り込み:
資材コスト
並び替え:今日の人気順
写真 1〜20 枚目(全 75 枚)
1/4
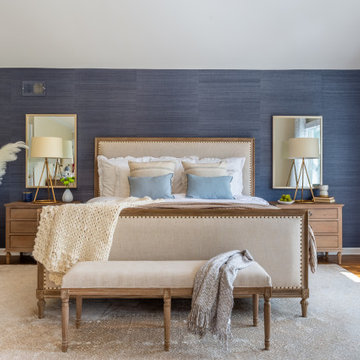
We had so much fun with this project! The client wanted a bedroom refresh as they had not done much to it since they had moved in 5 years ago. As a space you are in every single night (and day!), your bedroom should be a place where you can relax and enjoy every minute. We worked with the clients favorite color (navy!) to create a beautiful blue grasscloth textured wall behind their bed to really make their furniture pop and add some dimension to the room. New lamps in their favorite finish (gold!) were added to create additional lighting moments when the shades go down. Adding beautiful sheer window treatments allowed the clients to keep some softness in the room even when the blackout shades were down. Fresh bedding and some new accessories were added to complete the room.
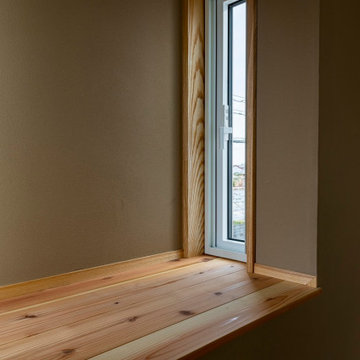
2階北西に位置する寝室。西側には出窓を設置。まぶしくないように出窓サイドにスリット窓があります。
他の地域にある中くらいな和モダンなおしゃれな主寝室 (ベージュの壁、ベージュの床、ベージュの天井、グレーとクリーム色)
他の地域にある中くらいな和モダンなおしゃれな主寝室 (ベージュの壁、ベージュの床、ベージュの天井、グレーとクリーム色)
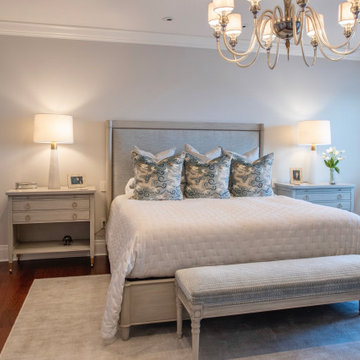
チャールストンにある中くらいなトランジショナルスタイルのおしゃれな主寝室 (ベージュの壁、濃色無垢フローリング、茶色い床、暖炉なし、ベージュの天井) のレイアウト

Photo Credit: Mark Ehlen
ミネアポリスにある中くらいなコンテンポラリースタイルのおしゃれな客用寝室 (青い壁、カーペット敷き、暖炉なし、照明、ベージュの天井) のレイアウト
ミネアポリスにある中くらいなコンテンポラリースタイルのおしゃれな客用寝室 (青い壁、カーペット敷き、暖炉なし、照明、ベージュの天井) のレイアウト
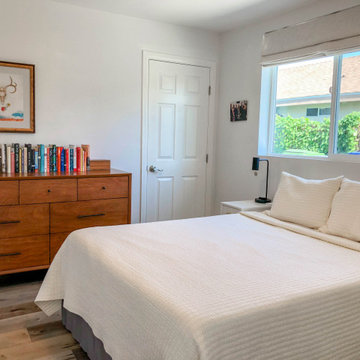
Additional Dwelling Unit / Bedroom area
ロサンゼルスにある中くらいな北欧スタイルのおしゃれな主寝室 (無垢フローリング、暖炉なし、茶色い床、ベージュの壁、ベージュの天井) のインテリア
ロサンゼルスにある中くらいな北欧スタイルのおしゃれな主寝室 (無垢フローリング、暖炉なし、茶色い床、ベージュの壁、ベージュの天井) のインテリア
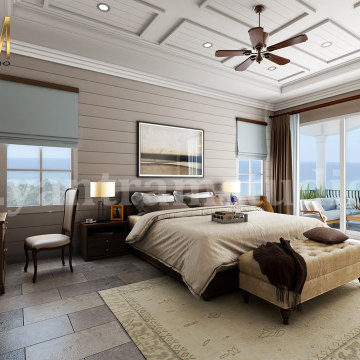
This idea of luxurious master bedroom have beautiful color combination of cream & brown color furniture and bed, windows for air circulation, dressing table and chair with lighting, photo frame ,night lamp, stylish fan,side sofa, curtain on the sliding windows.balcony with sofa, table and plants with breathtaking view.
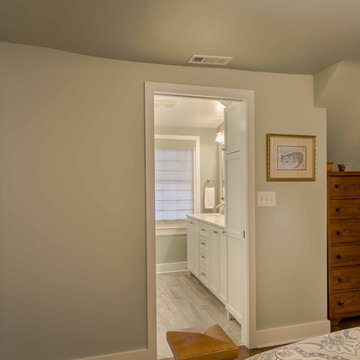
This adorable Cape Cod house needed upgrading of its existing shared hall bath, and the addition of a new master bath. Removing a wall in the bath revealed gorgeous brick, to be left exposed. The existing master bedroom had a small reading nook that was perfect for the addition of a new bath - just barely large enough for a large shower, toilet, and double-sink vanities. The clean lines, white shaker cabinets, white subway tile, and finished details make these 2 baths the star of this quaint home.
Photography by Kmiecik Imagery.
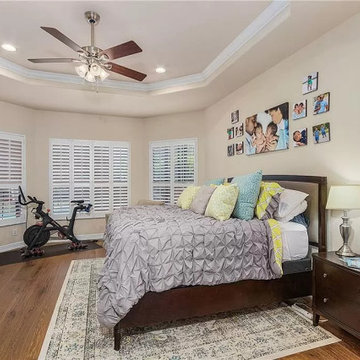
Decor and accessories selection and assistance with furniture layout.
他の地域にある中くらいなコンテンポラリースタイルのおしゃれな主寝室 (ベージュの壁、無垢フローリング、暖炉なし、茶色い床、折り上げ天井、壁紙、ベージュの天井) のインテリア
他の地域にある中くらいなコンテンポラリースタイルのおしゃれな主寝室 (ベージュの壁、無垢フローリング、暖炉なし、茶色い床、折り上げ天井、壁紙、ベージュの天井) のインテリア
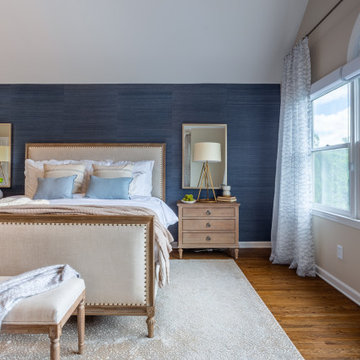
We had so much fun with this project! The client wanted a bedroom refresh as they had not done much to it since they had moved in 5 years ago. As a space you are in every single night (and day!), your bedroom should be a place where you can relax and enjoy every minute. We worked with the clients favorite color (navy!) to create a beautiful blue grasscloth textured wall behind their bed to really make their furniture pop and add some dimension to the room. New lamps in their favorite finish (gold!) were added to create additional lighting moments when the shades go down. Adding beautiful sheer window treatments allowed the clients to keep some softness in the room even when the blackout shades were down. Fresh bedding and some new accessories were added to complete the room.
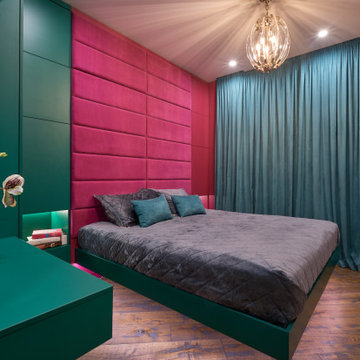
モスクワにある中くらいなコンテンポラリースタイルのおしゃれな主寝室 (マルチカラーの壁、無垢フローリング、茶色い床、壁紙、羽目板の壁、ベージュの天井) のインテリア
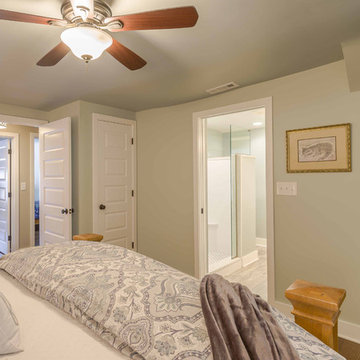
This adorable Cape Cod house needed upgrading of its existing shared hall bath, and the addition of a new master bath. Removing a wall in the bath revealed gorgeous brick, to be left exposed. The existing master bedroom had a small reading nook that was perfect for the addition of a new bath - just barely large enough for a large shower, toilet, and double-sink vanities. The clean lines, white shaker cabinets, white subway tile, and finished details make these 2 baths the star of this quaint home.
Photography by Kmiecik Imagery.
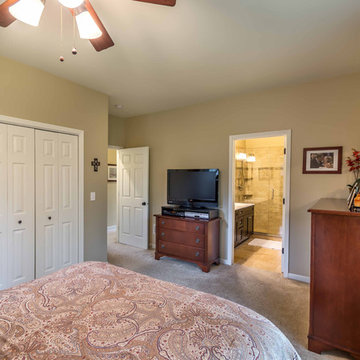
Like every other room in this house, the master bedroom is compact in square footage but large in feeling - primarily due to light colored walls, white windows and trim, and large windows.
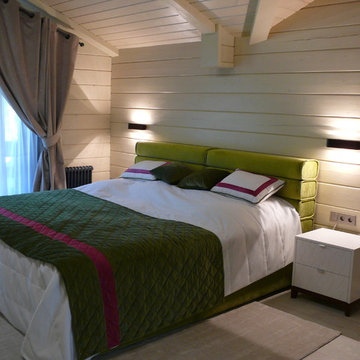
Подбор мебели и декора для спальни хозяев в загородном дома
モスクワにある中くらいなラスティックスタイルのおしゃれな主寝室 (ベージュの壁、淡色無垢フローリング、ベージュの床、板張り壁、ベージュの天井、表し梁) のインテリア
モスクワにある中くらいなラスティックスタイルのおしゃれな主寝室 (ベージュの壁、淡色無垢フローリング、ベージュの床、板張り壁、ベージュの天井、表し梁) のインテリア
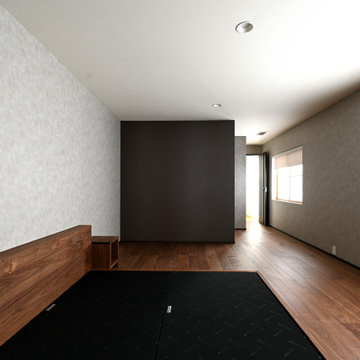
主寝室は落ち着いた色味をベースに、アクセントウォールにはダークブラウンにクロスを配した。
他の地域にある中くらいな和モダンなおしゃれな主寝室 (グレーの壁、無垢フローリング、暖炉なし、茶色い床、クロスの天井、壁紙、アクセントウォール、ベージュの天井、グレーとブラウン)
他の地域にある中くらいな和モダンなおしゃれな主寝室 (グレーの壁、無垢フローリング、暖炉なし、茶色い床、クロスの天井、壁紙、アクセントウォール、ベージュの天井、グレーとブラウン)
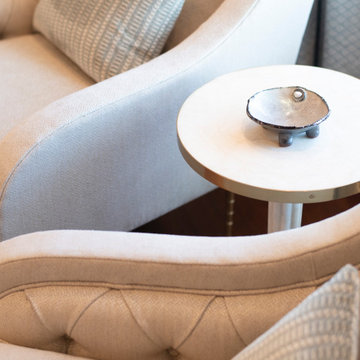
チャールストンにある中くらいなトランジショナルスタイルのおしゃれな主寝室 (ベージュの壁、濃色無垢フローリング、茶色い床、ベージュの天井、暖炉なし) のインテリア
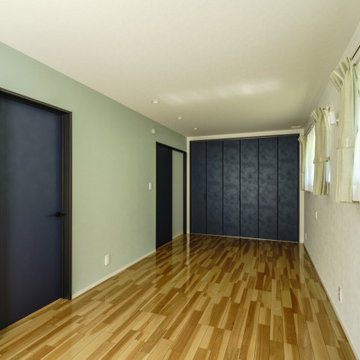
将来までずっと暮らせる平屋に住みたい。
キャンプ用品や山の道具をしまう土間がほしい。
お気に入りの場所は軒が深めのつながるウッドデッキ。
南側には沢山干せるサンルームとスロップシンク。
ロフトと勾配天井のリビングを繋げて遊び心を。
4.5畳の和室もちょっと休憩するのに丁度いい。
家族みんなで動線を考え、快適な間取りに。
沢山の理想を詰め込み、たったひとつ建築計画を考えました。
そして、家族の想いがまたひとつカタチになりました。
家族構成:夫婦30代+子供1人
施工面積:104.34㎡ ( 31.56 坪)
竣工:2021年 9月
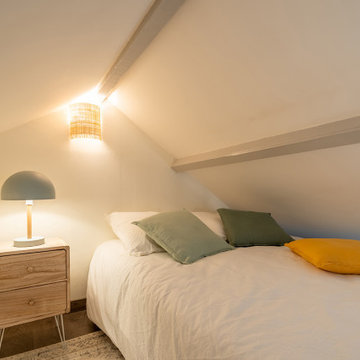
Ce petit studio nantais a été entièrement re décoré par l’agence afin de le rendre chaleureux et fonctionnel.
La mezzanine accueille l’espace nuit, créant un véritable cocon, pendant que l’espace inférieur bénéficie de toute la lumière naturelle.
低価格の、お手頃価格の寝室 (ベージュの天井) の写真
1
