低価格の、お手頃価格の、ラグジュアリーな寝室 (全タイプの暖炉、無垢フローリング、黒い床、マルチカラーの床) の写真
絞り込み:
資材コスト
並び替え:今日の人気順
写真 1〜20 枚目(全 27 枚)
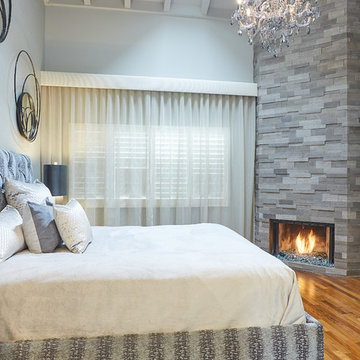
Natural stone fireplace wall and smoky glass chandelier Designer: D Richards Interiors, Jila Parva
Photographer: Abran Rubiner
ロサンゼルスにある小さなコンテンポラリースタイルのおしゃれな主寝室 (グレーの壁、無垢フローリング、コーナー設置型暖炉、石材の暖炉まわり、マルチカラーの床) のインテリア
ロサンゼルスにある小さなコンテンポラリースタイルのおしゃれな主寝室 (グレーの壁、無垢フローリング、コーナー設置型暖炉、石材の暖炉まわり、マルチカラーの床) のインテリア
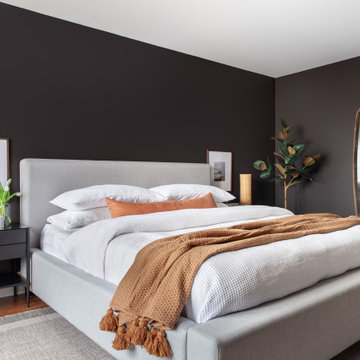
Master bedroom focal wall
トロントにある中くらいなミッドセンチュリースタイルのおしゃれな主寝室 (黒い壁、無垢フローリング、標準型暖炉、タイルの暖炉まわり、マルチカラーの床) のレイアウト
トロントにある中くらいなミッドセンチュリースタイルのおしゃれな主寝室 (黒い壁、無垢フローリング、標準型暖炉、タイルの暖炉まわり、マルチカラーの床) のレイアウト
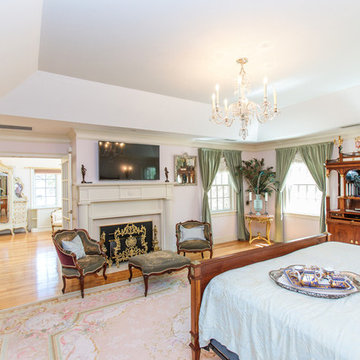
Introducing a distinctive residence in the coveted Weston Estate's neighborhood. A striking antique mirrored fireplace wall accents the majestic family room. The European elegance of the custom millwork in the entertainment sized dining room accents the recently renovated designer kitchen. Decorative French doors overlook the tiered granite and stone terrace leading to a resort-quality pool, outdoor fireplace, wading pool and hot tub. The library's rich wood paneling, an enchanting music room and first floor bedroom guest suite complete the main floor. The grande master suite has a palatial dressing room, private office and luxurious spa-like bathroom. The mud room is equipped with a dumbwaiter for your convenience. The walk-out entertainment level includes a state-of-the-art home theatre, wine cellar and billiards room that leads to a covered terrace. A semi-circular driveway and gated grounds complete the landscape for the ultimate definition of luxurious living.
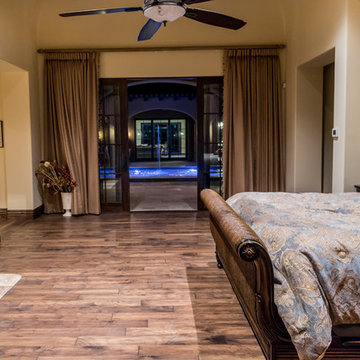
Right outside the sliding glass doors of the primary suite, there is a gorgeous courtyard to enjoy!
フェニックスにある巨大なカントリー風のおしゃれな主寝室 (ベージュの壁、無垢フローリング、標準型暖炉、石材の暖炉まわり、マルチカラーの床) のインテリア
フェニックスにある巨大なカントリー風のおしゃれな主寝室 (ベージュの壁、無垢フローリング、標準型暖炉、石材の暖炉まわり、マルチカラーの床) のインテリア
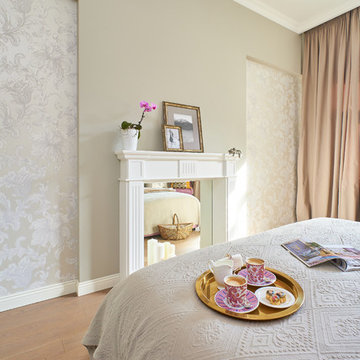
фото Никита Ярыгин
モスクワにある中くらいなトランジショナルスタイルのおしゃれな主寝室 (マルチカラーの壁、無垢フローリング、標準型暖炉、木材の暖炉まわり、マルチカラーの床) のレイアウト
モスクワにある中くらいなトランジショナルスタイルのおしゃれな主寝室 (マルチカラーの壁、無垢フローリング、標準型暖炉、木材の暖炉まわり、マルチカラーの床) のレイアウト
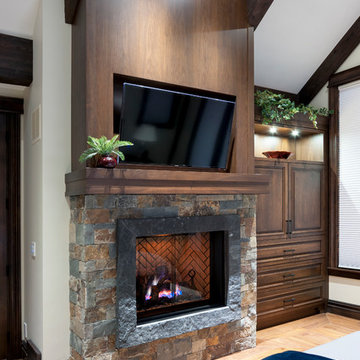
Custom home built in Canmore, Alberta interior design by award winning team.
Interior Design by : The Interior Design Group.
Contractor: Bob Kocian - Distintive Homes Canmore
Kitchen and Millwork: Frank Funk ~ Bow Valley Kitchens
Bob Young - Photography
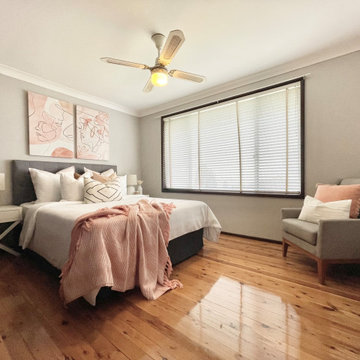
Fantastic sized bedrooms with timber flooring throughout. A Queen bed was used to style this fabulous room to really showcase the size of the room. A flowing colour palette to match the rest of the styled house.
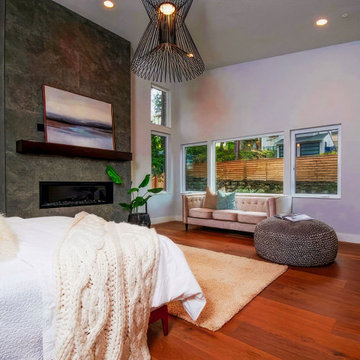
Master bedroom with fireplace, chandelier lighting, nice wood floors, windows, and recessed lighting.
シアトルにある広いコンテンポラリースタイルのおしゃれな主寝室 (青い壁、無垢フローリング、横長型暖炉、石材の暖炉まわり、マルチカラーの床) のレイアウト
シアトルにある広いコンテンポラリースタイルのおしゃれな主寝室 (青い壁、無垢フローリング、横長型暖炉、石材の暖炉まわり、マルチカラーの床) のレイアウト
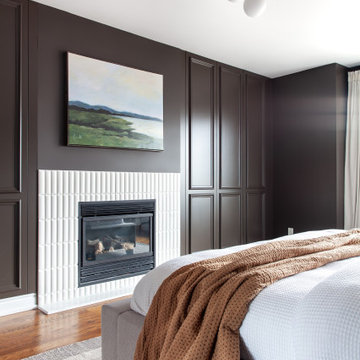
Master bedroom fireplace & built in closet wall
トロントにある中くらいなミッドセンチュリースタイルのおしゃれな主寝室 (黒い壁、無垢フローリング、標準型暖炉、タイルの暖炉まわり、マルチカラーの床) のインテリア
トロントにある中くらいなミッドセンチュリースタイルのおしゃれな主寝室 (黒い壁、無垢フローリング、標準型暖炉、タイルの暖炉まわり、マルチカラーの床) のインテリア
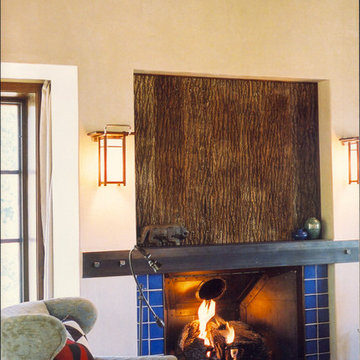
Master bedroom
デンバーにある広いトラディショナルスタイルのおしゃれな主寝室 (ベージュの壁、無垢フローリング、標準型暖炉、タイルの暖炉まわり、マルチカラーの床) のインテリア
デンバーにある広いトラディショナルスタイルのおしゃれな主寝室 (ベージュの壁、無垢フローリング、標準型暖炉、タイルの暖炉まわり、マルチカラーの床) のインテリア
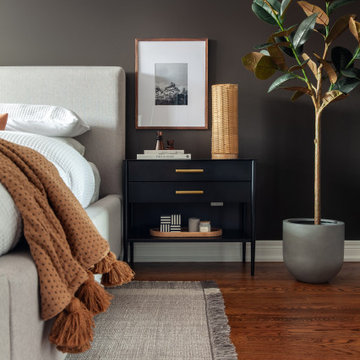
Master bedroom nightstand
トロントにある中くらいなミッドセンチュリースタイルのおしゃれな主寝室 (黒い壁、無垢フローリング、標準型暖炉、タイルの暖炉まわり、マルチカラーの床) のレイアウト
トロントにある中くらいなミッドセンチュリースタイルのおしゃれな主寝室 (黒い壁、無垢フローリング、標準型暖炉、タイルの暖炉まわり、マルチカラーの床) のレイアウト
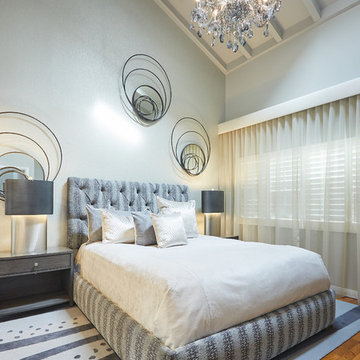
Master Bedroom
Designer: D Richards Interiors, Jila Parva
Photographer: Abran Rubiner
ロサンゼルスにある小さなコンテンポラリースタイルのおしゃれな主寝室 (グレーの壁、無垢フローリング、コーナー設置型暖炉、石材の暖炉まわり、マルチカラーの床) のレイアウト
ロサンゼルスにある小さなコンテンポラリースタイルのおしゃれな主寝室 (グレーの壁、無垢フローリング、コーナー設置型暖炉、石材の暖炉まわり、マルチカラーの床) のレイアウト
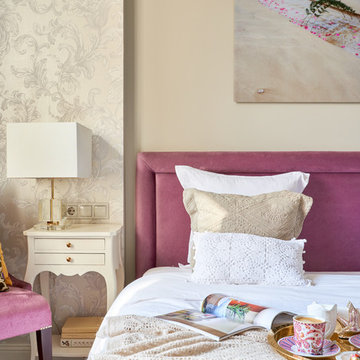
фото Никита Ярыгин
モスクワにある中くらいなトランジショナルスタイルのおしゃれな主寝室 (マルチカラーの壁、無垢フローリング、標準型暖炉、木材の暖炉まわり、マルチカラーの床) のインテリア
モスクワにある中くらいなトランジショナルスタイルのおしゃれな主寝室 (マルチカラーの壁、無垢フローリング、標準型暖炉、木材の暖炉まわり、マルチカラーの床) のインテリア
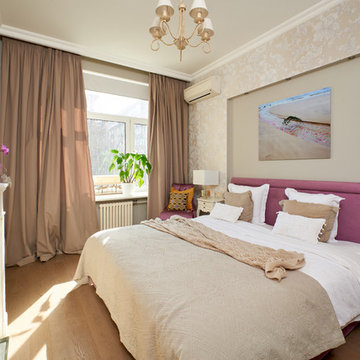
фото Никита Ярыгин
モスクワにある中くらいなトランジショナルスタイルのおしゃれな主寝室 (マルチカラーの壁、無垢フローリング、標準型暖炉、木材の暖炉まわり、マルチカラーの床) のレイアウト
モスクワにある中くらいなトランジショナルスタイルのおしゃれな主寝室 (マルチカラーの壁、無垢フローリング、標準型暖炉、木材の暖炉まわり、マルチカラーの床) のレイアウト
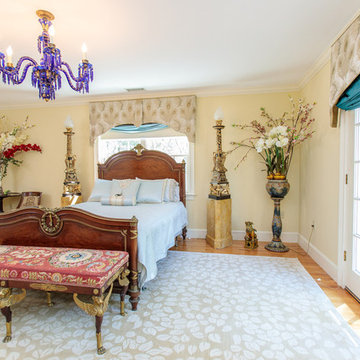
Introducing a distinctive residence in the coveted Weston Estate's neighborhood. A striking antique mirrored fireplace wall accents the majestic family room. The European elegance of the custom millwork in the entertainment sized dining room accents the recently renovated designer kitchen. Decorative French doors overlook the tiered granite and stone terrace leading to a resort-quality pool, outdoor fireplace, wading pool and hot tub. The library's rich wood paneling, an enchanting music room and first floor bedroom guest suite complete the main floor. The grande master suite has a palatial dressing room, private office and luxurious spa-like bathroom. The mud room is equipped with a dumbwaiter for your convenience. The walk-out entertainment level includes a state-of-the-art home theatre, wine cellar and billiards room that leads to a covered terrace. A semi-circular driveway and gated grounds complete the landscape for the ultimate definition of luxurious living.
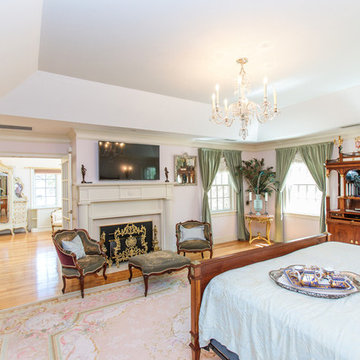
http://211westerlyroad.com/
Introducing a distinctive residence in the coveted Weston Estate's neighborhood. A striking antique mirrored fireplace wall accents the majestic family room. The European elegance of the custom millwork in the entertainment sized dining room accents the recently renovated designer kitchen. Decorative French doors overlook the tiered granite and stone terrace leading to a resort-quality pool, outdoor fireplace, wading pool and hot tub. The library's rich wood paneling, an enchanting music room and first floor bedroom guest suite complete the main floor. The grande master suite has a palatial dressing room, private office and luxurious spa-like bathroom. The mud room is equipped with a dumbwaiter for your convenience. The walk-out entertainment level includes a state-of-the-art home theatre, wine cellar and billiards room that leads to a covered terrace. A semi-circular driveway and gated grounds complete the landscape for the ultimate definition of luxurious living.
Eric Barry Photography
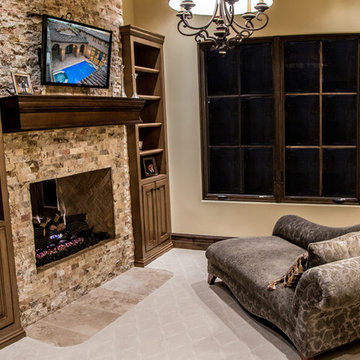
Primary suite sitting area with a double-sided stone fireplace.
フェニックスにある巨大なカントリー風のおしゃれな主寝室 (ベージュの壁、無垢フローリング、石材の暖炉まわり、マルチカラーの床、両方向型暖炉) のレイアウト
フェニックスにある巨大なカントリー風のおしゃれな主寝室 (ベージュの壁、無垢フローリング、石材の暖炉まわり、マルチカラーの床、両方向型暖炉) のレイアウト
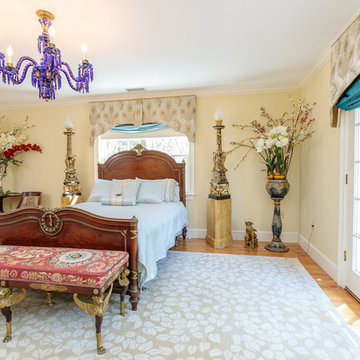
http://211westerlyroad.com/
Introducing a distinctive residence in the coveted Weston Estate's neighborhood. A striking antique mirrored fireplace wall accents the majestic family room. The European elegance of the custom millwork in the entertainment sized dining room accents the recently renovated designer kitchen. Decorative French doors overlook the tiered granite and stone terrace leading to a resort-quality pool, outdoor fireplace, wading pool and hot tub. The library's rich wood paneling, an enchanting music room and first floor bedroom guest suite complete the main floor. The grande master suite has a palatial dressing room, private office and luxurious spa-like bathroom. The mud room is equipped with a dumbwaiter for your convenience. The walk-out entertainment level includes a state-of-the-art home theatre, wine cellar and billiards room that leads to a covered terrace. A semi-circular driveway and gated grounds complete the landscape for the ultimate definition of luxurious living.
Eric Barry Photography
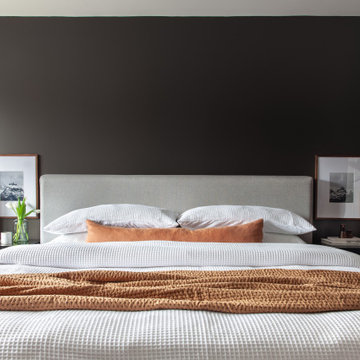
Master bedroom bed
トロントにある中くらいなミッドセンチュリースタイルのおしゃれな主寝室 (黒い壁、無垢フローリング、標準型暖炉、タイルの暖炉まわり、マルチカラーの床) のインテリア
トロントにある中くらいなミッドセンチュリースタイルのおしゃれな主寝室 (黒い壁、無垢フローリング、標準型暖炉、タイルの暖炉まわり、マルチカラーの床) のインテリア
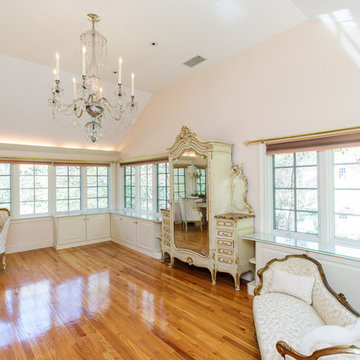
Introducing a distinctive residence in the coveted Weston Estate's neighborhood. A striking antique mirrored fireplace wall accents the majestic family room. The European elegance of the custom millwork in the entertainment sized dining room accents the recently renovated designer kitchen. Decorative French doors overlook the tiered granite and stone terrace leading to a resort-quality pool, outdoor fireplace, wading pool and hot tub. The library's rich wood paneling, an enchanting music room and first floor bedroom guest suite complete the main floor. The grande master suite has a palatial dressing room, private office and luxurious spa-like bathroom. The mud room is equipped with a dumbwaiter for your convenience. The walk-out entertainment level includes a state-of-the-art home theatre, wine cellar and billiards room that leads to a covered terrace. A semi-circular driveway and gated grounds complete the landscape for the ultimate definition of luxurious living.
低価格の、お手頃価格の、ラグジュアリーな寝室 (全タイプの暖炉、無垢フローリング、黒い床、マルチカラーの床) の写真
1