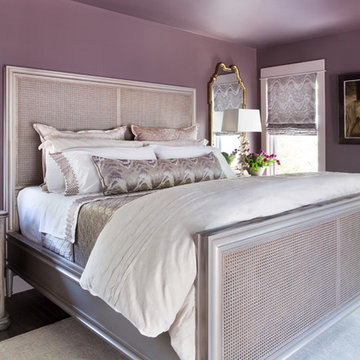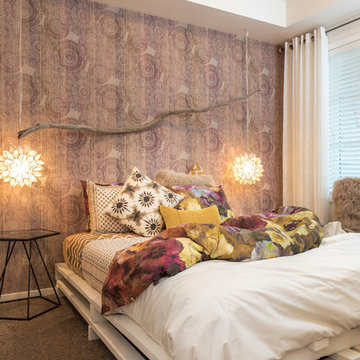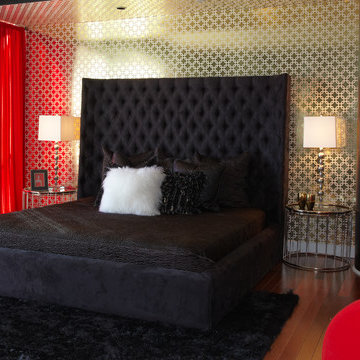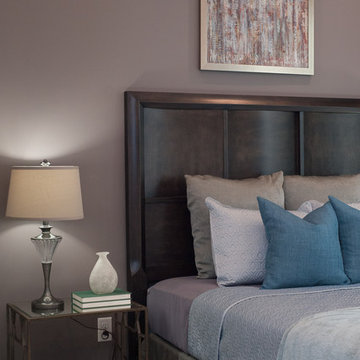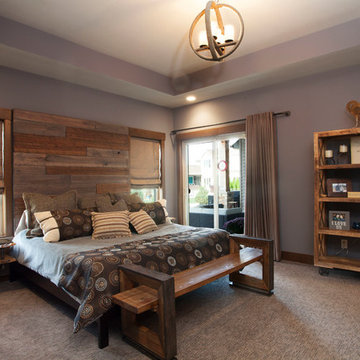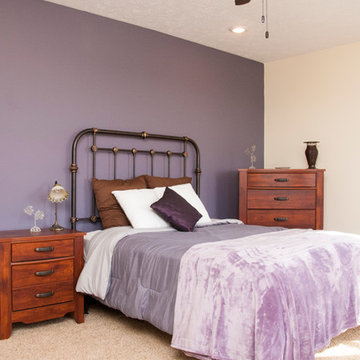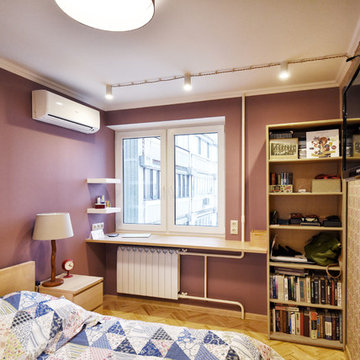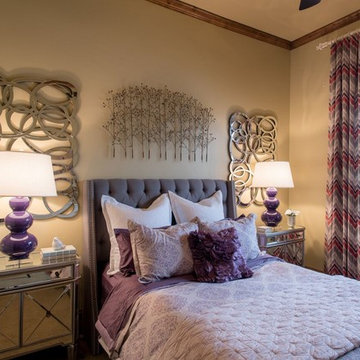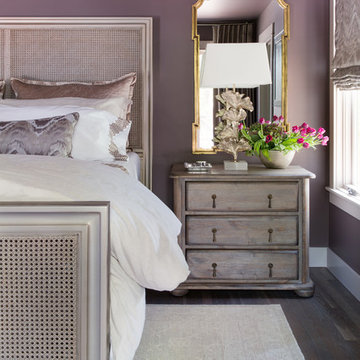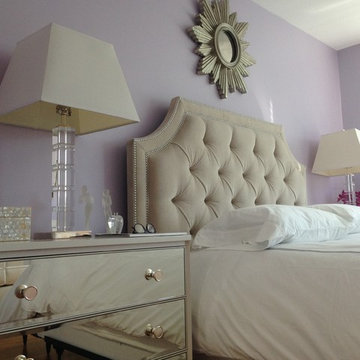低価格の、高級なブラウンの寝室 (紫の壁、赤い壁) の写真
並び替え:今日の人気順
写真 1〜20 枚目(全 300 枚)
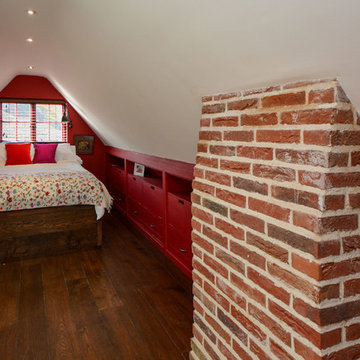
Loft style bedroom with bespoke bed and built in storage
Photographs - Mike Waterman
ケントにある小さなカントリー風のおしゃれなロフト寝室 (赤い壁、濃色無垢フローリング、暖炉なし)
ケントにある小さなカントリー風のおしゃれなロフト寝室 (赤い壁、濃色無垢フローリング、暖炉なし)
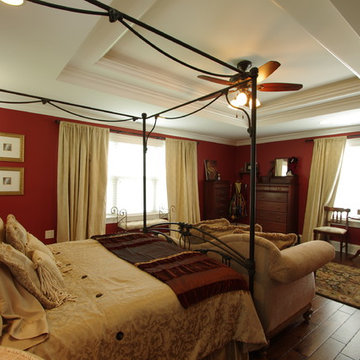
Large master bedroom suite, with hall access to walk-in closet and bathroom, tray ceiling, seating area and large windows. Photography by Kmiecik Imagery.
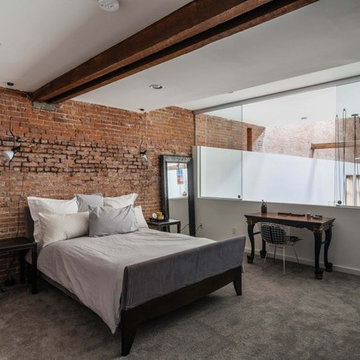
Located in an 1890 Wells Fargo stable and warehouse in the Hamilton Park historic district, this intervention focused on creating a personal, comfortable home in an unusually tall loft space. The living room features 45’ high ceilings. The mezzanine level was conceived as a porous, space-making element that allowed pockets of closed storage, open display, and living space to emerge from pushing and pulling the floor plane.
The newly cantilevered mezzanine breaks up the immense height of the loft and creates a new TV nook and work space. An updated master suite and kitchen streamline the core functions of this loft while the addition of a new window adds much needed daylight to the space. Photo by Nick Glimenakis.
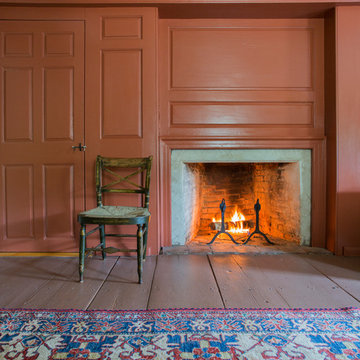
The historic restoration of this First Period Ipswich, Massachusetts home (c. 1686) was an eighteen-month project that combined exterior and interior architectural work to preserve and revitalize this beautiful home. Structurally, work included restoring the summer beam, straightening the timber frame, and adding a lean-to section. The living space was expanded with the addition of a spacious gourmet kitchen featuring countertops made of reclaimed barn wood. As is always the case with our historic renovations, we took special care to maintain the beauty and integrity of the historic elements while bringing in the comfort and convenience of modern amenities. We were even able to uncover and restore much of the original fabric of the house (the chimney, fireplaces, paneling, trim, doors, hinges, etc.), which had been hidden for years under a renovation dating back to 1746.
Winner, 2012 Mary P. Conley Award for historic home restoration and preservation
You can read more about this restoration in the Boston Globe article by Regina Cole, “A First Period home gets a second life.” http://www.bostonglobe.com/magazine/2013/10/26/couple-rebuild-their-century-home-ipswich/r2yXE5yiKWYcamoFGmKVyL/story.html
Photo Credit: Eric Roth
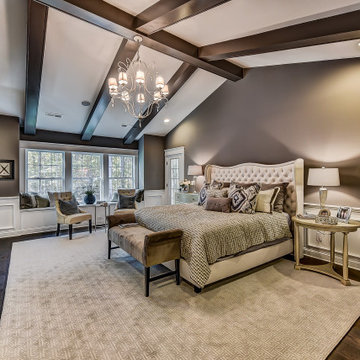
A large master bedroom in Charlotte with dark hardwood floors, white wainscoting, purple wall paint, and a vaulted ceiling.
シャーロットにある巨大なおしゃれな主寝室 (紫の壁、濃色無垢フローリング、三角天井、羽目板の壁)
シャーロットにある巨大なおしゃれな主寝室 (紫の壁、濃色無垢フローリング、三角天井、羽目板の壁)
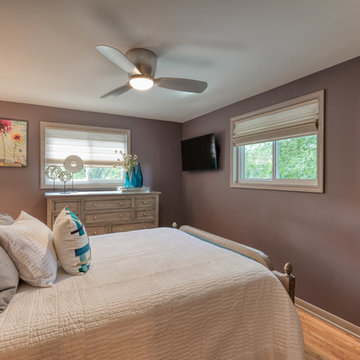
Our client decided to move back into her family home to take care of her aging father. A remodel and size-appropriate addition transformed this home to allow both generations to live safely and comfortably. Photo credits Sean Carter
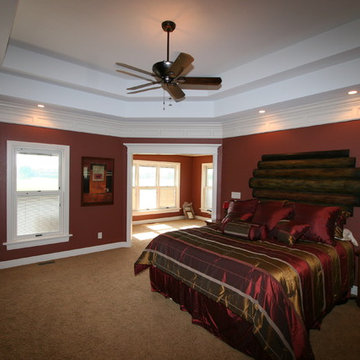
Master bedroom with beautiful tray ceiling, cased opening to master bath and custom windows throughout.
インディアナポリスにある中くらいなトラディショナルスタイルのおしゃれな主寝室 (赤い壁、カーペット敷き) のインテリア
インディアナポリスにある中くらいなトラディショナルスタイルのおしゃれな主寝室 (赤い壁、カーペット敷き) のインテリア
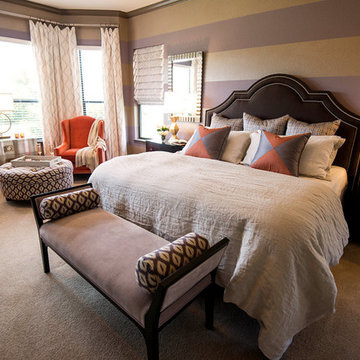
Brittany Havican
A couple was desperately seeking a creative “wow” factor for their master bedroom. This bedroom was lacking in function and overall beauty. Taking inspirations from art, fashion, ethnic patterns, and mixing in a few tailored elements make this a room with more than just a view. Mixing metals and mirrors add sparkle. Addressing light control with custom window treatments that soften and frame the room while adding a luxe layer to the high drama of the metallic faux painted walls that serve as the eye-catching backdrop. The perfect shade of persimmon selected as the accents to this lovely mauve, champagne, and white color scheme for a more edgy take on the overall project for client’s who wanted out of the beige box.
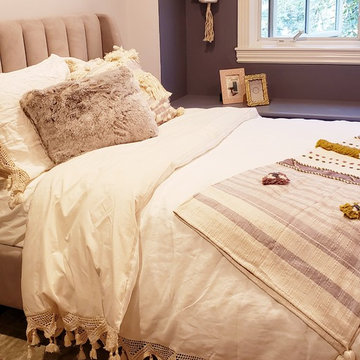
Transformation from little girl's room to teen/young adult room. All new paint, bed, armoire, chandelier, area rug, vanity, wall planters, tree, baskets, hanging chair, fairy lights - all create a warm and cozy Boho hangout

Melissa McLay Interiors
ワシントンD.C.にある広いトラディショナルスタイルのおしゃれな主寝室 (赤い壁、無垢フローリング、暖炉なし) のインテリア
ワシントンD.C.にある広いトラディショナルスタイルのおしゃれな主寝室 (赤い壁、無垢フローリング、暖炉なし) のインテリア
低価格の、高級なブラウンの寝室 (紫の壁、赤い壁) の写真
1
