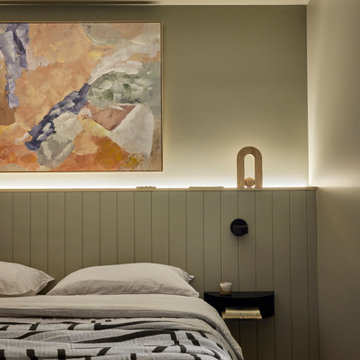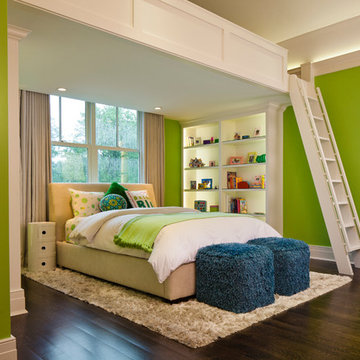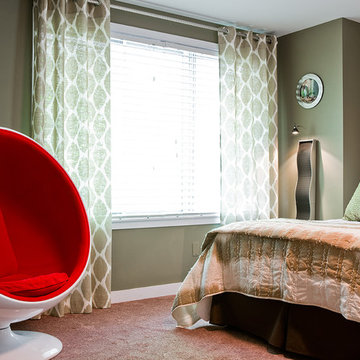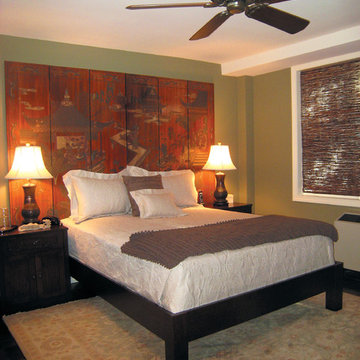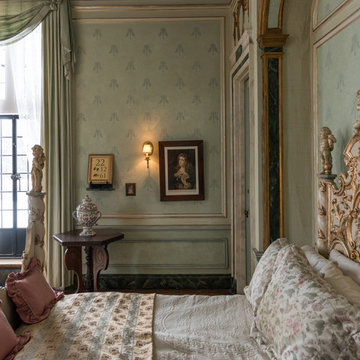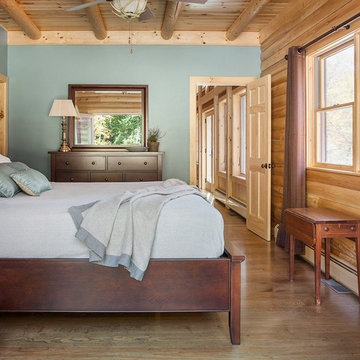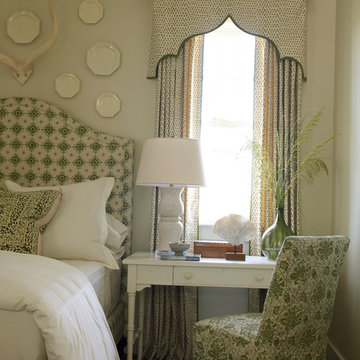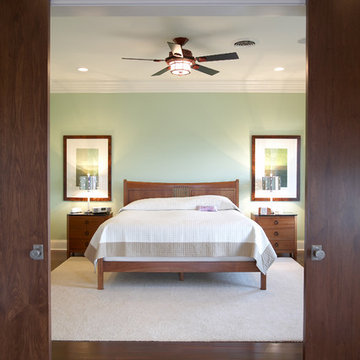低価格の、高級なブラウンの寝室 (緑の壁) の写真
絞り込み:
資材コスト
並び替え:今日の人気順
写真 1〜20 枚目(全 733 枚)
1/5
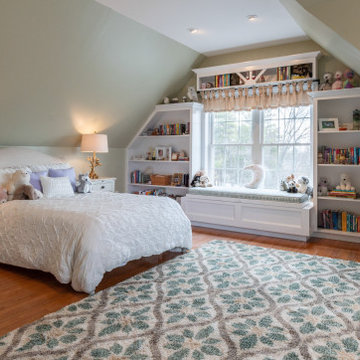
This room was transformed from a home office space to a tween girl’s dream bedroom. Our woodland theme was achieved with soft sage-green walls, a floral patterned area rug, and forest-inspired lighting and accessories that play on the woodland theme. The beautiful built-ins for her books and knick-knacks, along with space for her dollhouse, were the finishing touches to this precious space.

This 3200 square foot home features a maintenance free exterior of LP Smartside, corrugated aluminum roofing, and native prairie landscaping. The design of the structure is intended to mimic the architectural lines of classic farm buildings. The outdoor living areas are as important to this home as the interior spaces; covered and exposed porches, field stone patios and an enclosed screen porch all offer expansive views of the surrounding meadow and tree line.
The home’s interior combines rustic timbers and soaring spaces which would have traditionally been reserved for the barn and outbuildings, with classic finishes customarily found in the family homestead. Walls of windows and cathedral ceilings invite the outdoors in. Locally sourced reclaimed posts and beams, wide plank white oak flooring and a Door County fieldstone fireplace juxtapose with classic white cabinetry and millwork, tongue and groove wainscoting and a color palate of softened paint hues, tiles and fabrics to create a completely unique Door County homestead.
Mitch Wise Design, Inc.
Richard Steinberger Photography

Located in one of Belleair's most exclusive gated neighborhoods, this spectacular sprawling estate was completely renovated and remodeled from top to bottom with no detail overlooked. With over 6000 feet the home still needed an addition to accommodate an exercise room and pool bath. The large patio with the pool and spa was also added to make the home inviting and deluxe.

Camp Wobegon is a nostalgic waterfront retreat for a multi-generational family. The home's name pays homage to a radio show the homeowner listened to when he was a child in Minnesota. Throughout the home, there are nods to the sentimental past paired with modern features of today.
The five-story home sits on Round Lake in Charlevoix with a beautiful view of the yacht basin and historic downtown area. Each story of the home is devoted to a theme, such as family, grandkids, and wellness. The different stories boast standout features from an in-home fitness center complete with his and her locker rooms to a movie theater and a grandkids' getaway with murphy beds. The kids' library highlights an upper dome with a hand-painted welcome to the home's visitors.
Throughout Camp Wobegon, the custom finishes are apparent. The entire home features radius drywall, eliminating any harsh corners. Masons carefully crafted two fireplaces for an authentic touch. In the great room, there are hand constructed dark walnut beams that intrigue and awe anyone who enters the space. Birchwood artisans and select Allenboss carpenters built and assembled the grand beams in the home.
Perhaps the most unique room in the home is the exceptional dark walnut study. It exudes craftsmanship through the intricate woodwork. The floor, cabinetry, and ceiling were crafted with care by Birchwood carpenters. When you enter the study, you can smell the rich walnut. The room is a nod to the homeowner's father, who was a carpenter himself.
The custom details don't stop on the interior. As you walk through 26-foot NanoLock doors, you're greeted by an endless pool and a showstopping view of Round Lake. Moving to the front of the home, it's easy to admire the two copper domes that sit atop the roof. Yellow cedar siding and painted cedar railing complement the eye-catching domes.
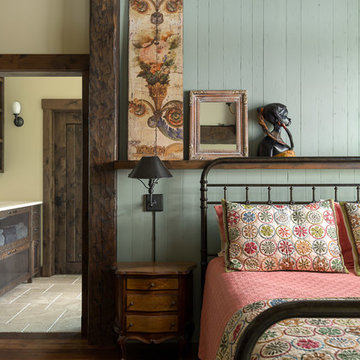
Klassen Photography
ジャクソンにある中くらいなラスティックスタイルのおしゃれな客用寝室 (緑の壁、無垢フローリング、茶色い床) のインテリア
ジャクソンにある中くらいなラスティックスタイルのおしゃれな客用寝室 (緑の壁、無垢フローリング、茶色い床) のインテリア
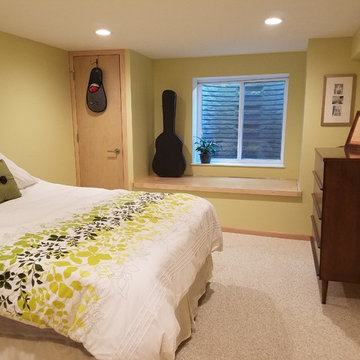
The back bedroom was created by adding an egress window. The resulting space between the radon closet and the enclosed drain pipe was transformed into a storage bench.
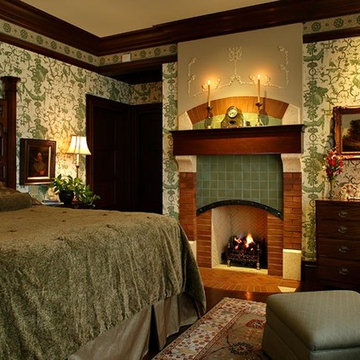
A unique art nouveau style fireplace fits the scale of this cozy master bedroom. Seating in the bay window at the end of the bed provides a comfortable area to sit and read. David Dietrich Photographer
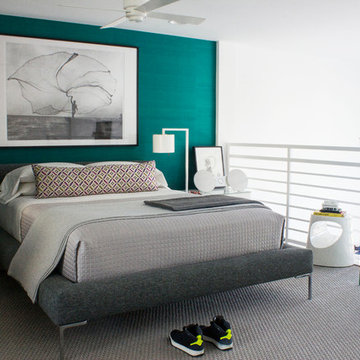
From the beginning, I envisioned creating a clean, white palette for the overall look of the apartment, but I also wanted to create some beautiful, unexpected surprises through blocks of color. On the master bedroom wall behind the bed, I installed a vibrant turquoise green silk wallpaper. The color evokes the green waters of la Ciénaga Grande de Santa Marta (Spanish for Large Marsh of Santa Marta) in Colombia, where the black and white Leo Matíz photograph “Pavo Real del Mar” hanging over the bed was taken more than 60 years ago. I saw a smaller version of the photograph for the first time in a gallery in Chelsea, NY.
Photography by Diego Alejandro Design, LLC
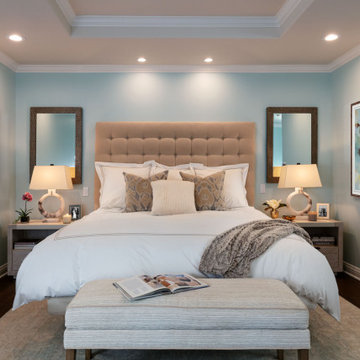
Our Pasadena studio designed this transitional style master suite, and it's all about comfortable luxury. A calming palette is juxtaposed with medium-tone wood flooring, and abstract art adds the perfect finishing touch.
---
Project designed by Pasadena interior design studio Soul Interiors Design. They serve Pasadena, San Marino, La Cañada Flintridge, Sierra Madre, Altadena, and surrounding areas.
---
For more about Soul Interiors Design, click here: https://www.soulinteriorsdesign.com/
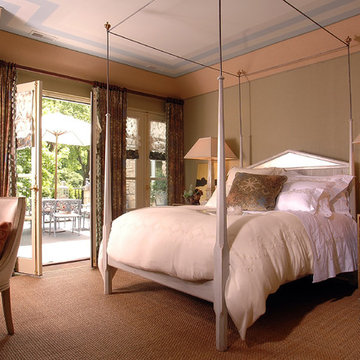
CHALLENGE
To create a compelling design statement that not only captures the quintessential character of a country French estate within a single room, but also serves as inspiration for other areas throughout.
SOLUTION
Every design detail was chose to envelop the occupant with a sense of luxury compatible with the personality of the estate.
Lush custom draperies and luxurious cashmere bedding enhance the “historic” feeling of the four-poster bed.
Art, carefully chosen to fit comfortably into the theme, includes nine hand-blown custom glass panels, Jamali painting on cork, and two gilded 24-karat paintings.
Eclectic furnishings complete the country French concept with engaging visual interest.
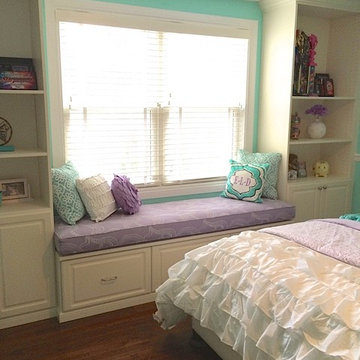
A great reading nook for any Tween, this custom built-in window seat is a little girls dream. Custom seat cushion fabric Duralee "Giverny/Wisteria" and two custom pillows fabric "Greenhouse A8690 Surf". The monogram pillow comes from Pottery Barn Teen, Palm Springs Monogram. Wall color Benjamin Moore, Bermuda Teal.
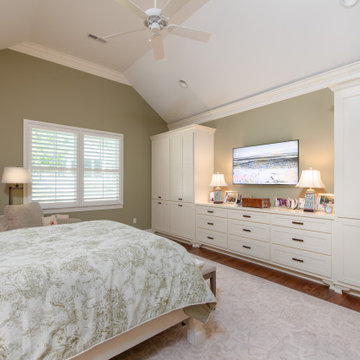
Owner's Bedroom
アトランタにある広いエクレクティックスタイルのおしゃれな主寝室 (緑の壁、濃色無垢フローリング、茶色い床、三角天井) のインテリア
アトランタにある広いエクレクティックスタイルのおしゃれな主寝室 (緑の壁、濃色無垢フローリング、茶色い床、三角天井) のインテリア
低価格の、高級なブラウンの寝室 (緑の壁) の写真
1
