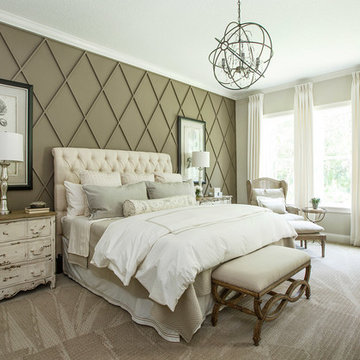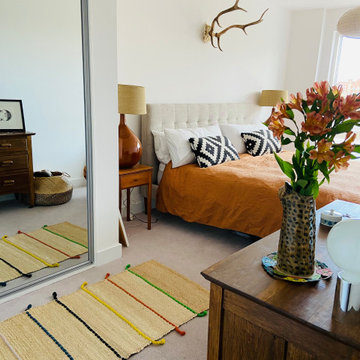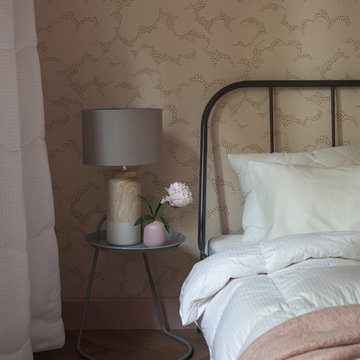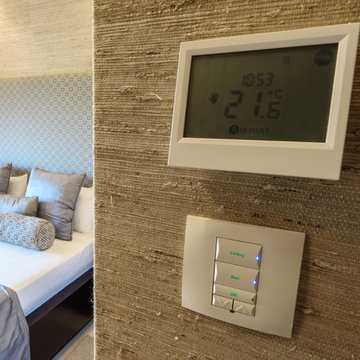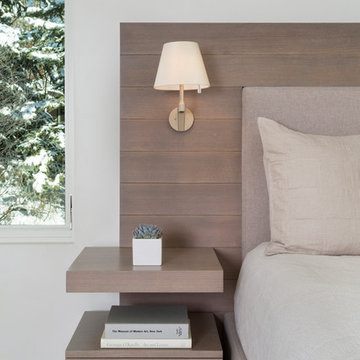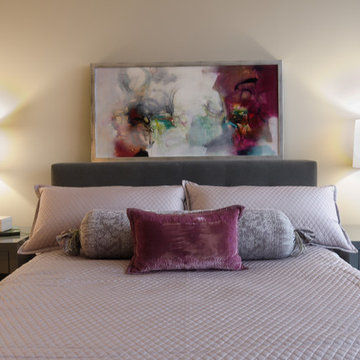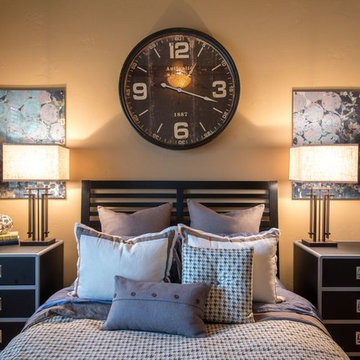低価格の、高級な中くらいなブラウンの寝室の写真
絞り込み:
資材コスト
並び替え:今日の人気順
写真 1〜20 枚目(全 10,523 枚)
1/5
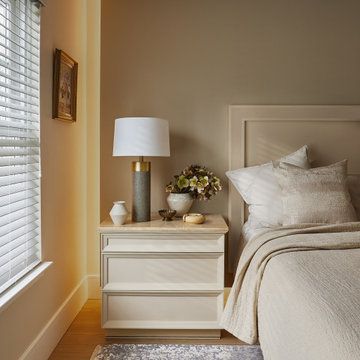
With four bedrooms, three and a half bathrooms, and a revamped family room, this gut renovation of this three-story Westchester home is all about thoughtful design and meticulous attention to detail.
The design ethos in the primary bedroom centers on both functionality and allure. A floating bed wall with recessed surround lighting is a striking feature, elevating the room's ambience.
---
Our interior design service area is all of New York City including the Upper East Side and Upper West Side, as well as the Hamptons, Scarsdale, Mamaroneck, Rye, Rye City, Edgemont, Harrison, Bronxville, and Greenwich CT.
For more about Darci Hether, see here: https://darcihether.com/
To learn more about this project, see here: https://darcihether.com/portfolio/hudson-river-view-home-renovation-westchester

Master Bedroom Designed by Studio November at our Oxfordshire Country House Project
他の地域にある中くらいなカントリー風のおしゃれな主寝室 (壁紙、照明、マルチカラーの壁、無垢フローリング、茶色い床)
他の地域にある中くらいなカントリー風のおしゃれな主寝室 (壁紙、照明、マルチカラーの壁、無垢フローリング、茶色い床)

A Modern Farmhouse set in a prairie setting exudes charm and simplicity. Wrap around porches and copious windows make outdoor/indoor living seamless while the interior finishings are extremely high on detail. In floor heating under porcelain tile in the entire lower level, Fond du Lac stone mimicking an original foundation wall and rough hewn wood finishes contrast with the sleek finishes of carrera marble in the master and top of the line appliances and soapstone counters of the kitchen. This home is a study in contrasts, while still providing a completely harmonious aura.

Serene master bedroom nestled in the South Carolina mountains in the Cliffs Valley. Peaceful wall color Sherwin Williams Comfort Gray (SW6205) with a cedar clad ceiling.
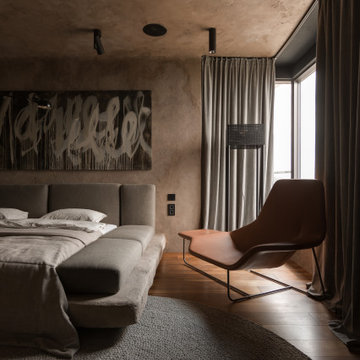
This bedroom radiates understated luxury, with its organic textured walls providing a warm backdrop for modern furnishings. The plush carpet underfoot contrasts beautifully with the sleek wooden flooring, while a contemporary leather lounge chair invites relaxation. Soft drapery filters daylight, adding a touch of coziness to the urban-inspired design.
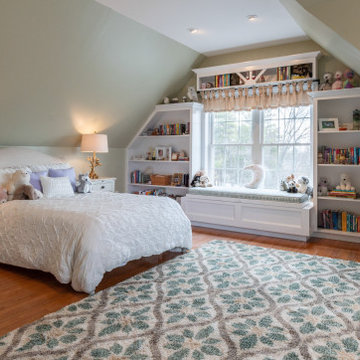
This room was transformed from a home office space to a tween girl’s dream bedroom. Our woodland theme was achieved with soft sage-green walls, a floral patterned area rug, and forest-inspired lighting and accessories that play on the woodland theme. The beautiful built-ins for her books and knick-knacks, along with space for her dollhouse, were the finishing touches to this precious space.

モスクワにある中くらいなトランジショナルスタイルのおしゃれな主寝室 (淡色無垢フローリング、グレーの壁、茶色い床、折り上げ天井、パネル壁、グレーと黒) のレイアウト
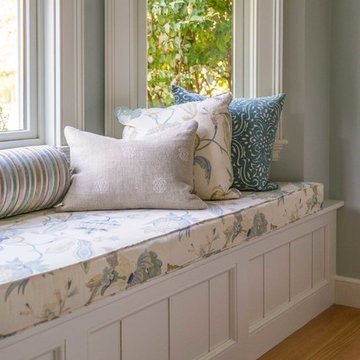
We gave this rather dated farmhouse some dramatic upgrades that brought together the feminine with the masculine, combining rustic wood with softer elements. In terms of style her tastes leaned toward traditional and elegant and his toward the rustic and outdoorsy. The result was the perfect fit for this family of 4 plus 2 dogs and their very special farmhouse in Ipswich, MA. Character details create a visual statement, showcasing the melding of both rustic and traditional elements without too much formality. The new master suite is one of the most potent examples of the blending of styles. The bath, with white carrara honed marble countertops and backsplash, beaded wainscoting, matching pale green vanities with make-up table offset by the black center cabinet expand function of the space exquisitely while the salvaged rustic beams create an eye-catching contrast that picks up on the earthy tones of the wood. The luxurious walk-in shower drenched in white carrara floor and wall tile replaced the obsolete Jacuzzi tub. Wardrobe care and organization is a joy in the massive walk-in closet complete with custom gliding library ladder to access the additional storage above. The space serves double duty as a peaceful laundry room complete with roll-out ironing center. The cozy reading nook now graces the bay-window-with-a-view and storage abounds with a surplus of built-ins including bookcases and in-home entertainment center. You can’t help but feel pampered the moment you step into this ensuite. The pantry, with its painted barn door, slate floor, custom shelving and black walnut countertop provide much needed storage designed to fit the family’s needs precisely, including a pull out bin for dog food. During this phase of the project, the powder room was relocated and treated to a reclaimed wood vanity with reclaimed white oak countertop along with custom vessel soapstone sink and wide board paneling. Design elements effectively married rustic and traditional styles and the home now has the character to match the country setting and the improved layout and storage the family so desperately needed. And did you see the barn? Photo credit: Eric Roth

Photo of the vaulted Master Bedroom, where rustic beams meet more refined painted finishes. Lots of light emanates through the windows. Photo by Martis Camp Sales (Paul Hamill)
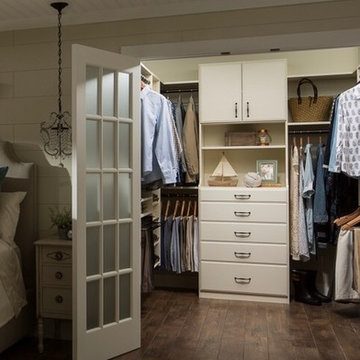
Custom Closets
マイアミにある中くらいなカントリー風のおしゃれな主寝室 (茶色い床、ベージュの壁、無垢フローリング、暖炉なし) のインテリア
マイアミにある中くらいなカントリー風のおしゃれな主寝室 (茶色い床、ベージュの壁、無垢フローリング、暖炉なし) のインテリア
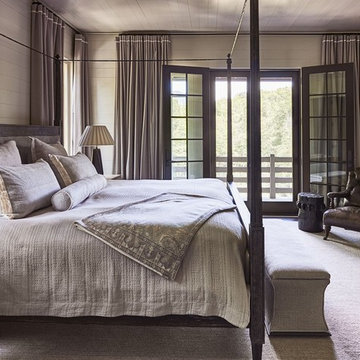
Photography by Dustin Peck
Home Design & Decor Magazine October 2016
(Urban Home)
Architecture by Ruard Veltman
Design by Cindy Smith of Circa Interiors & Antiques
Custom Cabinetry and ALL Millwork Interior and Exterior by Goodman Millwork Company
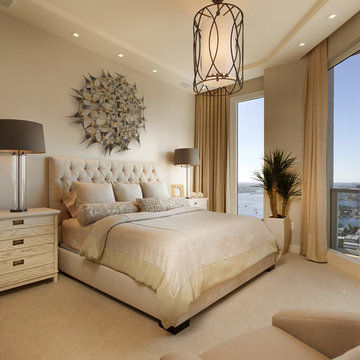
Neutral colors beautifully complemented by dark bronze fixtures and elements of decor. The tufted bed was made by Nathan Anthony. The chandelier by Troy lighting and the lamps by Arteriors Home
低価格の、高級な中くらいなブラウンの寝室の写真
1
