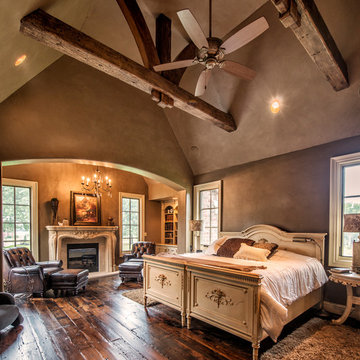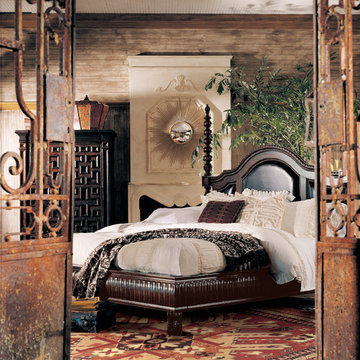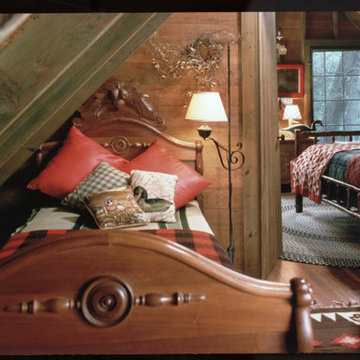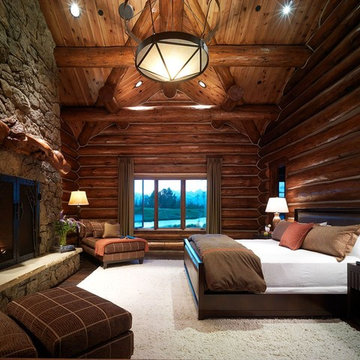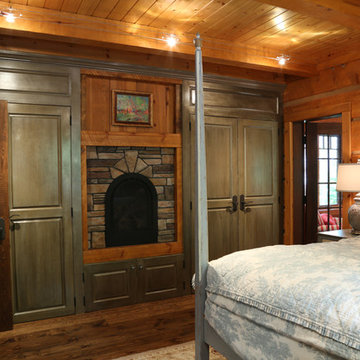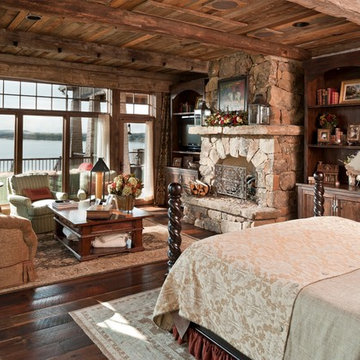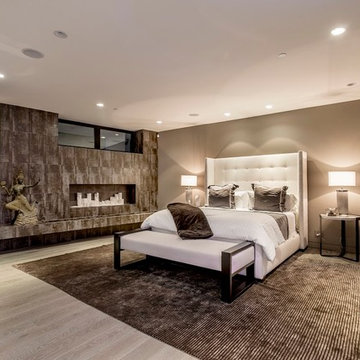寝室
絞り込み:
資材コスト
並び替え:今日の人気順
写真 1〜20 枚目(全 88 枚)
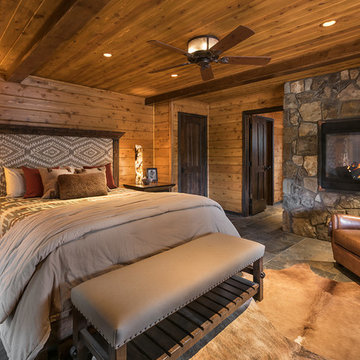
All Cedar Log Cabin the beautiful pines of AZ
Photos by Mark Boisclair
フェニックスにある広いラスティックスタイルのおしゃれな主寝室 (スレートの床、両方向型暖炉、石材の暖炉まわり、茶色い壁、グレーの床、グレーとブラウン)
フェニックスにある広いラスティックスタイルのおしゃれな主寝室 (スレートの床、両方向型暖炉、石材の暖炉まわり、茶色い壁、グレーの床、グレーとブラウン)

Master Bedroom
Photographer: Nolasco Studios
ロサンゼルスにある中くらいなコンテンポラリースタイルのおしゃれな主寝室 (茶色い壁、セラミックタイルの床、横長型暖炉、木材の暖炉まわり、グレーの床、グレーとブラウン) のレイアウト
ロサンゼルスにある中くらいなコンテンポラリースタイルのおしゃれな主寝室 (茶色い壁、セラミックタイルの床、横長型暖炉、木材の暖炉まわり、グレーの床、グレーとブラウン) のレイアウト
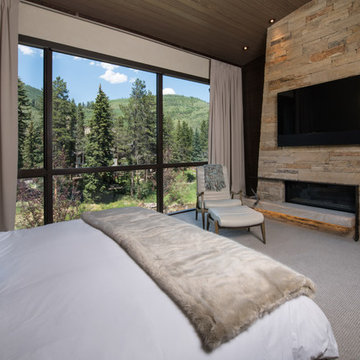
Ric Stovall
デンバーにある広いラスティックスタイルのおしゃれな主寝室 (茶色い壁、カーペット敷き、横長型暖炉、石材の暖炉まわり、ベージュの床) のレイアウト
デンバーにある広いラスティックスタイルのおしゃれな主寝室 (茶色い壁、カーペット敷き、横長型暖炉、石材の暖炉まわり、ベージュの床) のレイアウト
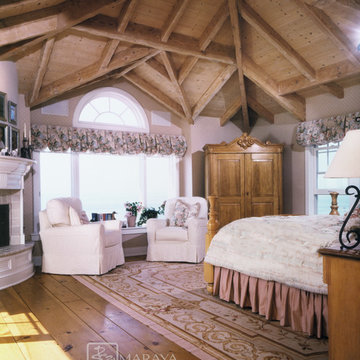
Luxurious modern take on a traditional white Italian villa. An entry with a silver domed ceiling, painted moldings in patterns on the walls and mosaic marble flooring create a luxe foyer. Into the formal living room, cool polished Crema Marfil marble tiles contrast with honed carved limestone fireplaces throughout the home, including the outdoor loggia. Ceilings are coffered with white painted
crown moldings and beams, or planked, and the dining room has a mirrored ceiling. Bathrooms are white marble tiles and counters, with dark rich wood stains or white painted. The hallway leading into the master bedroom is designed with barrel vaulted ceilings and arched paneled wood stained doors. The master bath and vestibule floor is covered with a carpet of patterned mosaic marbles, and the interior doors to the large walk in master closets are made with leaded glass to let in the light. The master bedroom has dark walnut planked flooring, and a white painted fireplace surround with a white marble hearth.
The kitchen features white marbles and white ceramic tile backsplash, white painted cabinetry and a dark stained island with carved molding legs. Next to the kitchen, the bar in the family room has terra cotta colored marble on the backsplash and counter over dark walnut cabinets. Wrought iron staircase leading to the more modern media/family room upstairs.
Project Location: North Ranch, Westlake, California. Remodel designed by Maraya Interior Design. From their beautiful resort town of Ojai, they serve clients in Montecito, Hope Ranch, Malibu, Westlake and Calabasas, across the tri-county areas of Santa Barbara, Ventura and Los Angeles, south to Hidden Hills- north through Solvang and more.
Whitewashed beams and planked ceiling, with pine wide plank floors in this farmhouse cape cod cottage on the beach,
Kurt Magness, architect
Stan Tenpenny, contractor
photo by peter malinowski
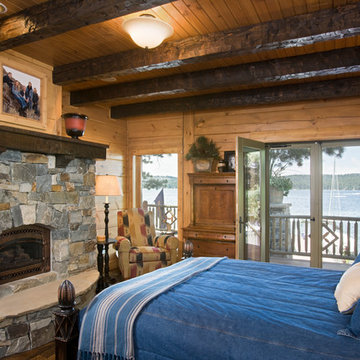
This beautiful lakefront home designed by MossCreek features a wide range of design elements that work together perfectly. From it's Arts and Craft exteriors to it's Cowboy Decor interior, this ultimate lakeside cabin is the perfect summer retreat.
Designed as a place for family and friends to enjoy lake living, the home has an open living main level with a kitchen, dining room, and two story great room all sharing lake views. The Master on the Main bedroom layout adds to the livability of this home, and there's even a bunkroom for the kids and their friends.
Expansive decks, and even an upstairs "Romeo and Juliet" balcony all provide opportunities for outdoor living, and the two-car garage located in front of the home echoes the styling of the home.
Working with a challenging narrow lakefront lot, MossCreek succeeded in creating a family vacation home that guarantees a "perfect summer at the lake!". Photos: Roger Wade
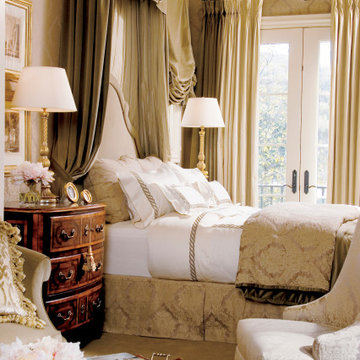
Stunning details in a beautifully traditional bedroom. The finest of fabrics
他の地域にある広いシャビーシック調のおしゃれな客用寝室 (茶色い壁、淡色無垢フローリング、標準型暖炉、石材の暖炉まわり、茶色い床、壁紙) のレイアウト
他の地域にある広いシャビーシック調のおしゃれな客用寝室 (茶色い壁、淡色無垢フローリング、標準型暖炉、石材の暖炉まわり、茶色い床、壁紙) のレイアウト
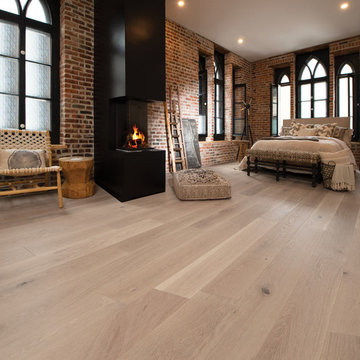
SWEET MEMORIES COLLECTION
Our exclusive staining and brushing processes create floors with all the charms of yesteryear. Variations, knots, cracks, and other natural characteristics give this collection an authentic appearance.
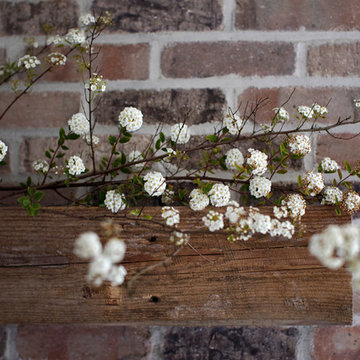
This 100-year-old farmhouse underwent a complete head-to-toe renovation. Partnering with Home Star BC we painstakingly modernized the crumbling farmhouse while maintaining its original west coast charm. The only new addition to the home was the kitchen eating area, with its swinging dutch door, patterned cement tile and antique brass lighting fixture. The wood-clad walls throughout the home were made using the walls of the dilapidated barn on the property. Incorporating a classic equestrian aesthetic within each room while still keeping the spaces bright and livable was one of the projects many challenges. The Master bath - formerly a storage room - is the most modern of the home's spaces. Herringbone white-washed floors are partnered with elements such as brick, marble, limestone and reclaimed timber to create a truly eclectic, sun-filled oasis. The gilded crystal sputnik inspired fixture above the bath as well as the sky blue cabinet keep the room fresh and full of personality. Overall, the project proves that bolder, more colorful strokes allow a home to possess what so many others lack: a personality!
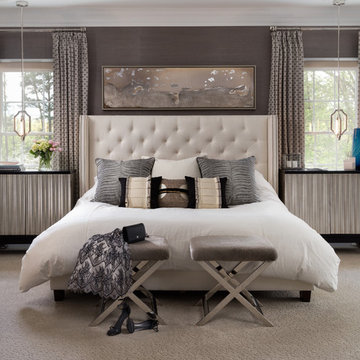
This master suite is the epitome is luxury. The monochromatic color scheme is in a rich taupe wall-to-wall grass cloth wallcovering, hair on hide benches, pewter finishes and embroidered draperies give this space a lustrous glow. The clients asked for a bedroom that's in the class with the best Manhattan hotel and they're absolutely thrilled with their new bedroom.
Photo: Jenn Verrier
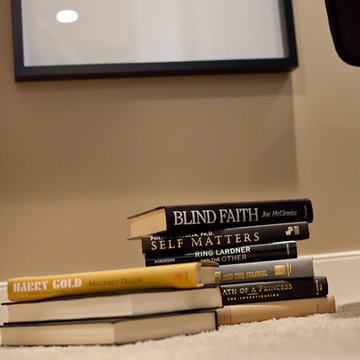
A Hotel Luxe Modern Transitional Home by Natalie Fuglestveit Interior Design, Calgary Interior Design Firm. Photos by Lindsay Nichols Photography.
Interior design includes modern fireplace with 24"x24" calacutta marble tile face, 18 karat vase with tree, black and white geometric prints, modern Gus white Delano armchairs, natural walnut hardwood floors, medium brown wall color, ET2 Lighting linear pendant fixture over dining table with tear drop glass, acrylic coffee table, carmel shag wool area rug, champagne gold Delta Trinsic faucet, charcoal flat panel cabinets, tray ceiling with chandelier in master bedroom, pink floral drapery in girls room with teal linear border.
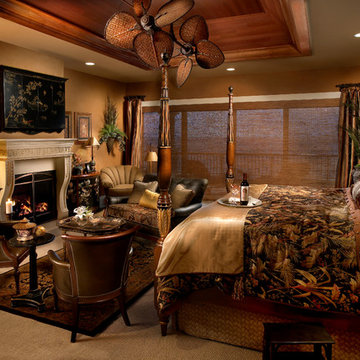
David Hall, Photo Inc.
タンパにある中くらいなトラディショナルスタイルのおしゃれな主寝室 (茶色い壁、カーペット敷き、標準型暖炉、石材の暖炉まわり) のレイアウト
タンパにある中くらいなトラディショナルスタイルのおしゃれな主寝室 (茶色い壁、カーペット敷き、標準型暖炉、石材の暖炉まわり) のレイアウト
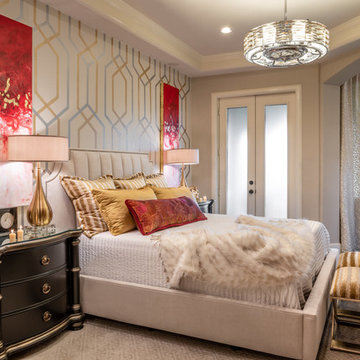
A master bedroom with a sitting area makes this space one you can stay in for a while. Pops of red draw the eye around the room.
ヒューストンにある広いトラディショナルスタイルのおしゃれな主寝室 (茶色い壁、濃色無垢フローリング、標準型暖炉、木材の暖炉まわり、茶色い床) のインテリア
ヒューストンにある広いトラディショナルスタイルのおしゃれな主寝室 (茶色い壁、濃色無垢フローリング、標準型暖炉、木材の暖炉まわり、茶色い床) のインテリア
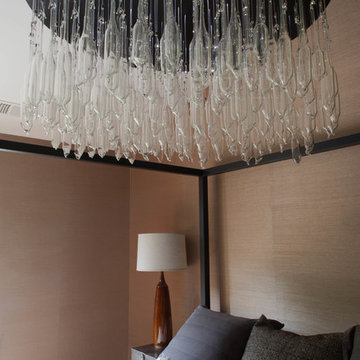
Photography by Meredith Heuer
ニューヨークにある広いモダンスタイルのおしゃれな主寝室 (茶色い壁、無垢フローリング、両方向型暖炉、石材の暖炉まわり) のインテリア
ニューヨークにある広いモダンスタイルのおしゃれな主寝室 (茶色い壁、無垢フローリング、両方向型暖炉、石材の暖炉まわり) のインテリア
1
