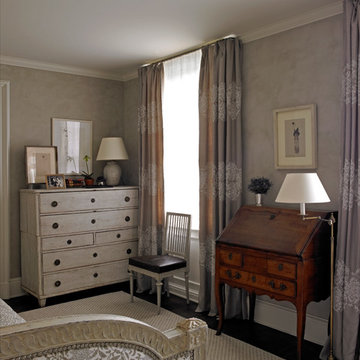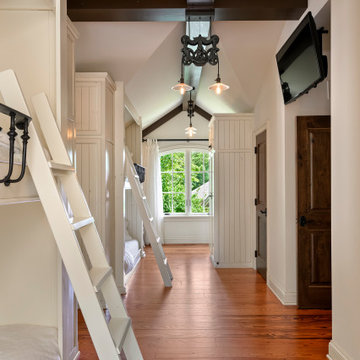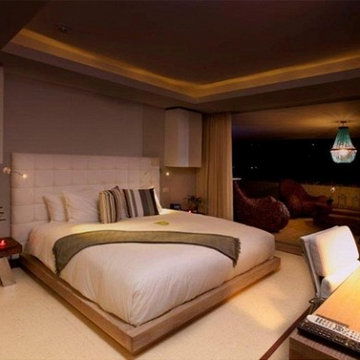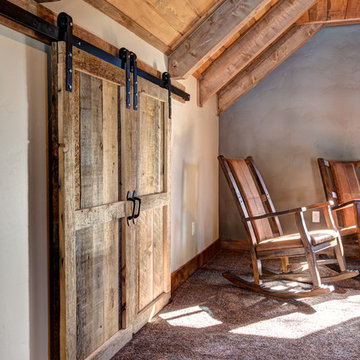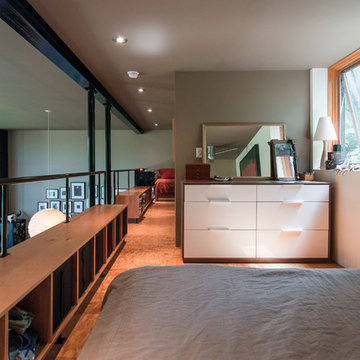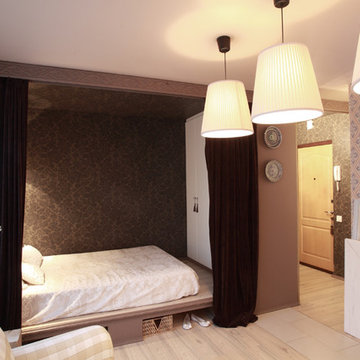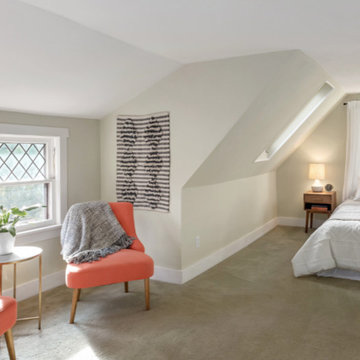低価格の、高級なブラウンの、ピンクのロフト寝室の写真
絞り込み:
資材コスト
並び替え:今日の人気順
写真 1〜20 枚目(全 485 枚)
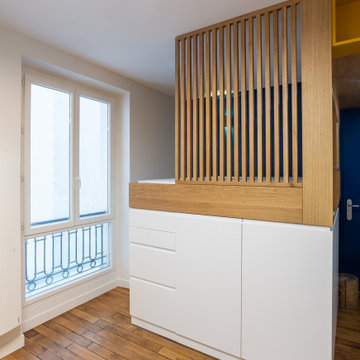
Lit mezzanine caché du séjour par la claustra en chêne massif, comporte de nombreux rangements accessibles de toutes les côtés. L'ensemble du lit crée la séquence d’entrée par sa position.
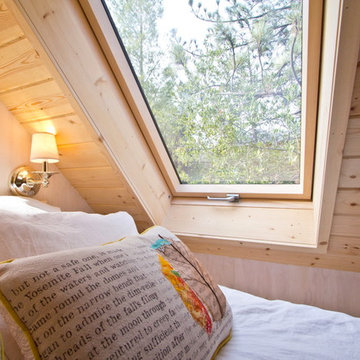
The bedroom loft has a large operable skylight. Photo by Eileen Descallar Ringwald
ロサンゼルスにある小さなコンテンポラリースタイルのおしゃれなロフト寝室 (白い壁、淡色無垢フローリング、暖炉なし)
ロサンゼルスにある小さなコンテンポラリースタイルのおしゃれなロフト寝室 (白い壁、淡色無垢フローリング、暖炉なし)
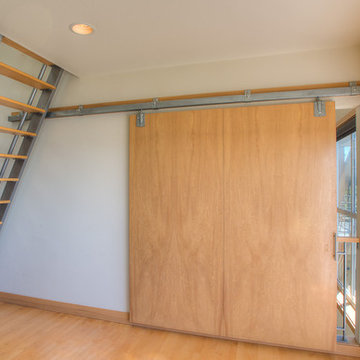
Sliding door closed in master bedroom. Photography by Ian Gleadle.
シアトルにある中くらいなビーチスタイルのおしゃれなロフト寝室 (白い壁、無垢フローリング、茶色い床) のインテリア
シアトルにある中くらいなビーチスタイルのおしゃれなロフト寝室 (白い壁、無垢フローリング、茶色い床) のインテリア

The Eagle Harbor Cabin is located on a wooded waterfront property on Lake Superior, at the northerly edge of Michigan’s Upper Peninsula, about 300 miles northeast of Minneapolis.
The wooded 3-acre site features the rocky shoreline of Lake Superior, a lake that sometimes behaves like the ocean. The 2,000 SF cabin cantilevers out toward the water, with a 40-ft. long glass wall facing the spectacular beauty of the lake. The cabin is composed of two simple volumes: a large open living/dining/kitchen space with an open timber ceiling structure and a 2-story “bedroom tower,” with the kids’ bedroom on the ground floor and the parents’ bedroom stacked above.
The interior spaces are wood paneled, with exposed framing in the ceiling. The cabinets use PLYBOO, a FSC-certified bamboo product, with mahogany end panels. The use of mahogany is repeated in the custom mahogany/steel curvilinear dining table and in the custom mahogany coffee table. The cabin has a simple, elemental quality that is enhanced by custom touches such as the curvilinear maple entry screen and the custom furniture pieces. The cabin utilizes native Michigan hardwoods such as maple and birch. The exterior of the cabin is clad in corrugated metal siding, offset by the tall fireplace mass of Montana ledgestone at the east end.
The house has a number of sustainable or “green” building features, including 2x8 construction (40% greater insulation value); generous glass areas to provide natural lighting and ventilation; large overhangs for sun and snow protection; and metal siding for maximum durability. Sustainable interior finish materials include bamboo/plywood cabinets, linoleum floors, locally-grown maple flooring and birch paneling, and low-VOC paints.
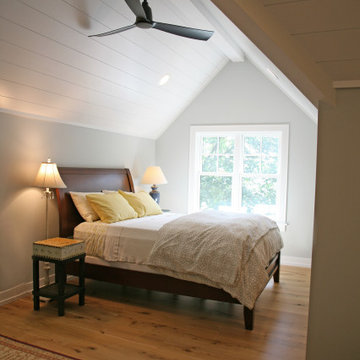
The vaulted ceiling and natural light in this bedroom are perfect for a cozy retreat for guests. With all of the natural materials and gathered furnishings, this space invites a good nights rest.
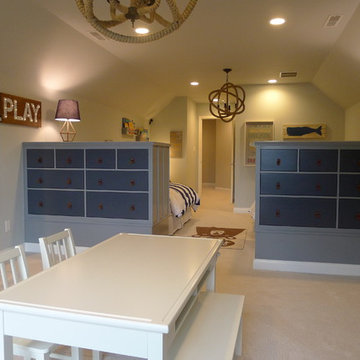
This once unused bonus room was transformed into a wonderful new bedroom for a boy with lots of room to grow, play and have sleepovers. We took advantage of the attic space either side of the room by recessing the TV / storage area and also on the opposite side with the double desk unit. The room was separated by the sets of drawers that have custom headboards at the back of them, this helping with the great length of this room. Custom bookcase shelving was made for the window wall to also create not only depth but display as well. The clients as well as their son are enjoying the room!
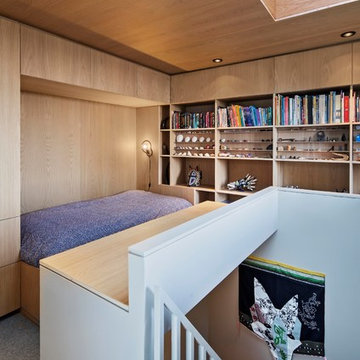
Oak furniture and storage units fill this small but highly functional bedroom.
Photo - Eduard Hueber
ニューヨークにある小さなモダンスタイルのおしゃれなロフト寝室 (カーペット敷き、グレーの床) のレイアウト
ニューヨークにある小さなモダンスタイルのおしゃれなロフト寝室 (カーペット敷き、グレーの床) のレイアウト
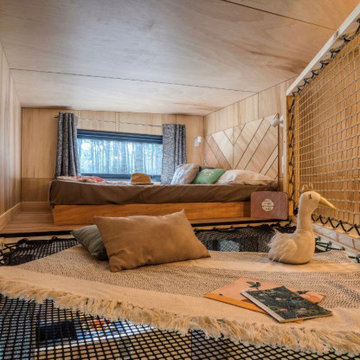
Très belle réalisation d'une Tiny House sur Lacanau fait par l’entreprise Ideal Tiny.
A la demande du client, le logement a été aménagé avec plusieurs filets LoftNets afin de rentabiliser l’espace, sécuriser l’étage et créer un espace de relaxation suspendu permettant de converser un maximum de luminosité dans la pièce.
Références : Deux filets d'habitation noirs en mailles tressées 15 mm pour la mezzanine et le garde-corps à l’étage et un filet d'habitation beige en mailles tressées 45 mm pour la terrasse extérieure.
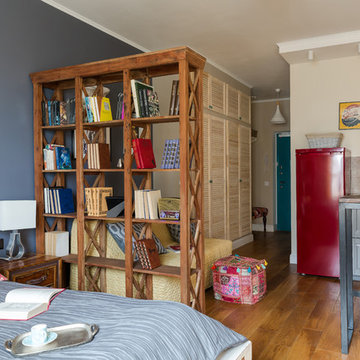
фотографы: Екатерина Титенко, Анна Чернышова, дизайнер: Алла Сеничева
サンクトペテルブルクにある小さなエクレクティックスタイルのおしゃれなロフト寝室 (グレーの壁、ラミネートの床、暖炉なし)
サンクトペテルブルクにある小さなエクレクティックスタイルのおしゃれなロフト寝室 (グレーの壁、ラミネートの床、暖炉なし)
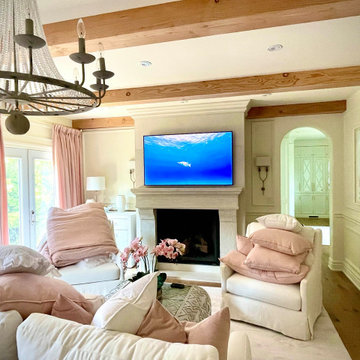
Bedroom TV with smart lighting
トロントにある中くらいなコンテンポラリースタイルのおしゃれなロフト寝室 (淡色無垢フローリング、標準型暖炉、漆喰の暖炉まわり、表し梁、羽目板の壁) のインテリア
トロントにある中くらいなコンテンポラリースタイルのおしゃれなロフト寝室 (淡色無垢フローリング、標準型暖炉、漆喰の暖炉まわり、表し梁、羽目板の壁) のインテリア
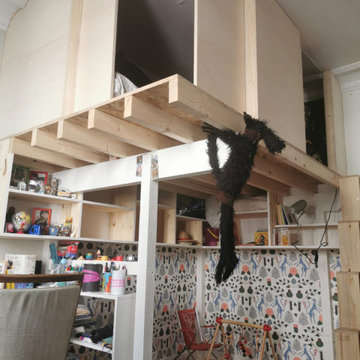
cabane mezzanine avec portes coulissantes, un escalier bibliothèque à pas alterné japonais et un espace rangement
パリにあるコンテンポラリースタイルのおしゃれなロフト寝室のインテリア
パリにあるコンテンポラリースタイルのおしゃれなロフト寝室のインテリア
低価格の、高級なブラウンの、ピンクのロフト寝室の写真
1

