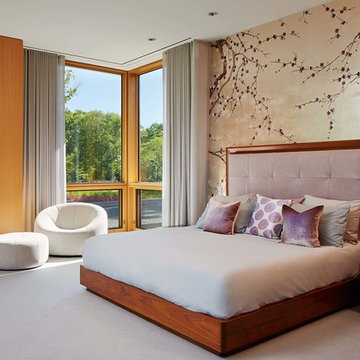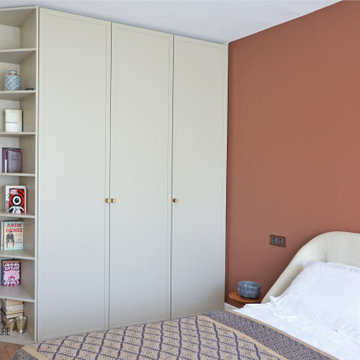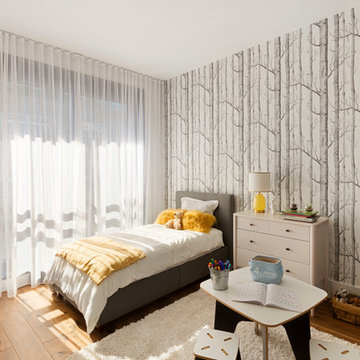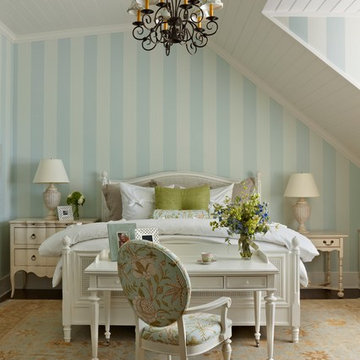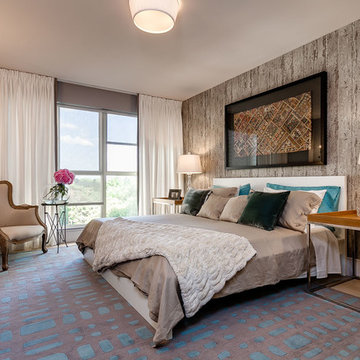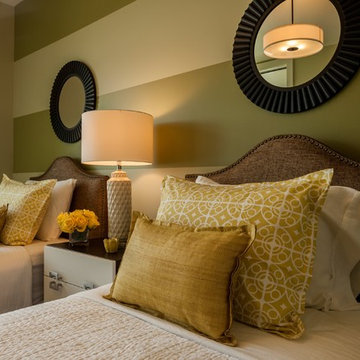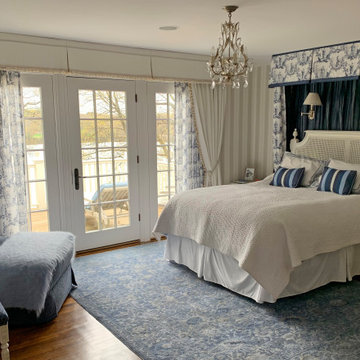低価格の、高級なブラウンの、オレンジの寝室 (マルチカラーの壁) の写真
絞り込み:
資材コスト
並び替え:今日の人気順
写真 1〜20 枚目(全 597 枚)

7" Sold French Cut White Oak Hardwood Floor
オレンジカウンティにある広いコンテンポラリースタイルのおしゃれな主寝室 (マルチカラーの壁、淡色無垢フローリング、暖炉なし、茶色い床、照明)
オレンジカウンティにある広いコンテンポラリースタイルのおしゃれな主寝室 (マルチカラーの壁、淡色無垢フローリング、暖炉なし、茶色い床、照明)

Master Bedroom Designed by Studio November at our Oxfordshire Country House Project
他の地域にある中くらいなカントリー風のおしゃれな主寝室 (壁紙、照明、マルチカラーの壁、無垢フローリング、茶色い床)
他の地域にある中くらいなカントリー風のおしゃれな主寝室 (壁紙、照明、マルチカラーの壁、無垢フローリング、茶色い床)
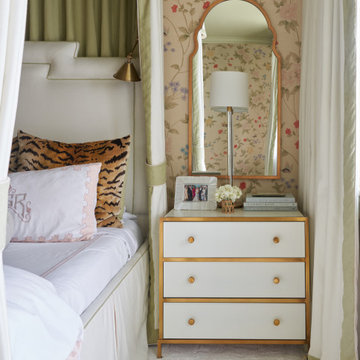
King size master bed with bespoke bed linens and a custom fabricated canopy with a contrasting interior and leading edge.
ニューオリンズにある広いトランジショナルスタイルのおしゃれな主寝室 (マルチカラーの壁、濃色無垢フローリング、茶色い床、壁紙)
ニューオリンズにある広いトランジショナルスタイルのおしゃれな主寝室 (マルチカラーの壁、濃色無垢フローリング、茶色い床、壁紙)
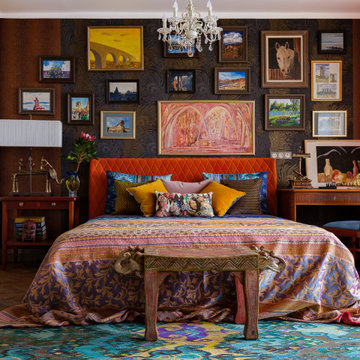
Винтажный паркет под маслом. Мебель середины 20 века отреставрирована по индивидуальному заказу. Картины автора.
モスクワにある小さなエクレクティックスタイルのおしゃれな主寝室 (マルチカラーの壁、濃色無垢フローリング、暖炉なし、茶色い床、壁紙)
モスクワにある小さなエクレクティックスタイルのおしゃれな主寝室 (マルチカラーの壁、濃色無垢フローリング、暖炉なし、茶色い床、壁紙)

Rénovation totale d'une maison basque
他の地域にある中くらいなトランジショナルスタイルのおしゃれな客用寝室 (マルチカラーの壁、無垢フローリング、暖炉なし、茶色い床、羽目板の壁、壁紙)
他の地域にある中くらいなトランジショナルスタイルのおしゃれな客用寝室 (マルチカラーの壁、無垢フローリング、暖炉なし、茶色い床、羽目板の壁、壁紙)
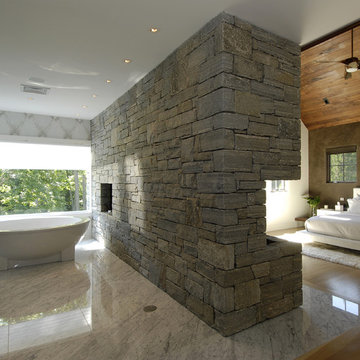
Carol Kurth Architecture, PC and Marie Aiello Design Sutdio, Peter Krupenye Photography
ニューヨークにある広いコンテンポラリースタイルのおしゃれな主寝室 (マルチカラーの壁、濃色無垢フローリング、石材の暖炉まわり、コーナー設置型暖炉)
ニューヨークにある広いコンテンポラリースタイルのおしゃれな主寝室 (マルチカラーの壁、濃色無垢フローリング、石材の暖炉まわり、コーナー設置型暖炉)
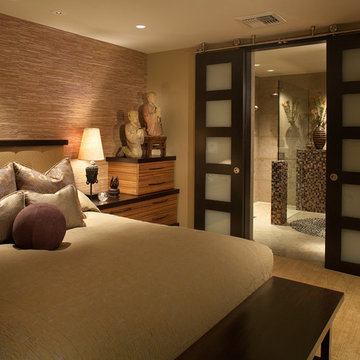
In this master suite designed by Jim Walters, the wall-to-wall bed maximizes storage with built-in tansu-like nightstands. Grass cloth wall covering adds earthy texture to the Asian-influenced bedroom; shoji-style doors lead to the master bath.
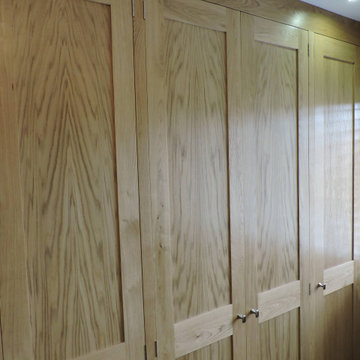
Shaker style 8-door wardrobe in oak with a hard-wax-oil finish. Neatly fitted minimalist flush frame and traditional butt hinges so doors can open wide. Contemporary J-profile oak drawer fronts for the inner drawers on soft closing full extension Blum runners. The window position limited the depth, but we designed and fitted a modifier for the wall of the window opening to gain about 100mm and shutters with integral blinds from @completelyblinds completed the successful illusion. The bedroom was already decorated and the carpet was fitted onto the existing parquet floor immediately afterwards in this case but we can cut an existing carpet if required and fit neatly to it.
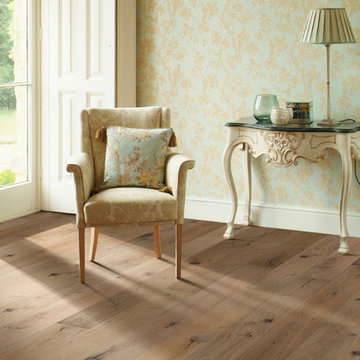
The floor is Hallmark Floors Marina from the Ventura Collection. To see the rest of the colors in the collection click here: http://hallmarkfloors.com/hallmark-hardwoods/ventura-hardwood-collection/
The wire-brushed French White Oak planks feature smooth graining characteristics and come in an array of natural colors. This collection is simply natural.
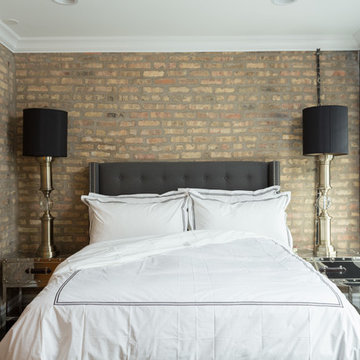
As a large studio, we decided to combine the living and bedroom area - creating the feeling of a master suite! The sleek living space features a yellow upholstered loveseat and two modern orange chairs. These bright but warm hues subtly stand out against the dark grey backdrop, espresso-toned hardwood floors, and charcoal-colored coffee table.
The bedroom area complements the dark hues of the living room but takes on a unique look of its own. With an exposed brick accent wall, gold and black decor, and crisp white bedding - the dark grey from the headboard creates congruency within the open space.
Designed by Chi Renovation & Design who serve Chicago and it's surrounding suburbs, with an emphasis on the North Side and North Shore. You'll find their work from the Loop through Lincoln Park, Skokie, Wilmette, and all the way up to Lake Forest.
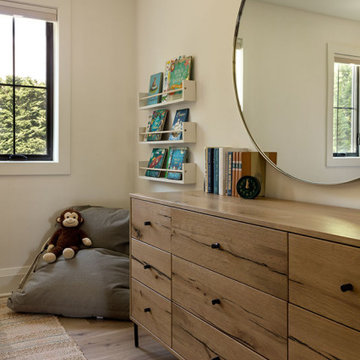
Our Seattle studio designed this stunning 5,000+ square foot Snohomish home to make it comfortable and fun for a wonderful family of six.
On the main level, our clients wanted a mudroom. So we removed an unused hall closet and converted the large full bathroom into a powder room. This allowed for a nice landing space off the garage entrance. We also decided to close off the formal dining room and convert it into a hidden butler's pantry. In the beautiful kitchen, we created a bright, airy, lively vibe with beautiful tones of blue, white, and wood. Elegant backsplash tiles, stunning lighting, and sleek countertops complete the lively atmosphere in this kitchen.
On the second level, we created stunning bedrooms for each member of the family. In the primary bedroom, we used neutral grasscloth wallpaper that adds texture, warmth, and a bit of sophistication to the space creating a relaxing retreat for the couple. We used rustic wood shiplap and deep navy tones to define the boys' rooms, while soft pinks, peaches, and purples were used to make a pretty, idyllic little girls' room.
In the basement, we added a large entertainment area with a show-stopping wet bar, a large plush sectional, and beautifully painted built-ins. We also managed to squeeze in an additional bedroom and a full bathroom to create the perfect retreat for overnight guests.
For the decor, we blended in some farmhouse elements to feel connected to the beautiful Snohomish landscape. We achieved this by using a muted earth-tone color palette, warm wood tones, and modern elements. The home is reminiscent of its spectacular views – tones of blue in the kitchen, primary bathroom, boys' rooms, and basement; eucalyptus green in the kids' flex space; and accents of browns and rust throughout.
---Project designed by interior design studio Kimberlee Marie Interiors. They serve the Seattle metro area including Seattle, Bellevue, Kirkland, Medina, Clyde Hill, and Hunts Point.
For more about Kimberlee Marie Interiors, see here: https://www.kimberleemarie.com/
To learn more about this project, see here:
https://www.kimberleemarie.com/modern-luxury-home-remodel-snohomish
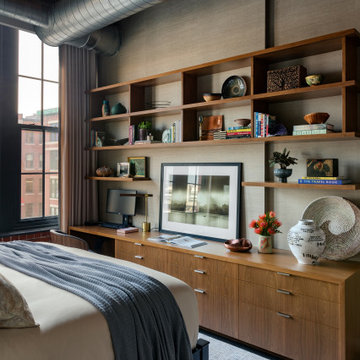
Our Cambridge interior design studio gave a warm and welcoming feel to this converted loft featuring exposed-brick walls and wood ceilings and beams. Comfortable yet stylish furniture, metal accents, printed wallpaper, and an array of colorful rugs add a sumptuous, masculine vibe.
---
Project designed by Boston interior design studio Dane Austin Design. They serve Boston, Cambridge, Hingham, Cohasset, Newton, Weston, Lexington, Concord, Dover, Andover, Gloucester, as well as surrounding areas.
For more about Dane Austin Design, see here: https://daneaustindesign.com/
To learn more about this project, see here:
https://daneaustindesign.com/luxury-loft
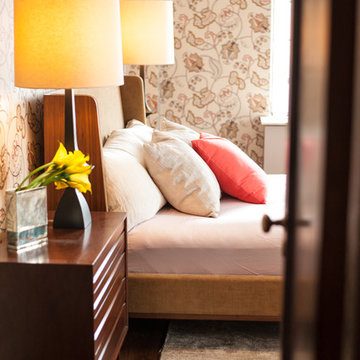
Photography by Cappy Hotchkiss
This incredibly fun project involved channeling classic American modern elements with vintage overtones. We chose a whimsical wallpaper that combined warm colors and playful patterns. The view of the Empire State Building constantly colored our choices resulting in a solid, updated Deco inspired home that will last a lifetime.
低価格の、高級なブラウンの、オレンジの寝室 (マルチカラーの壁) の写真
1
