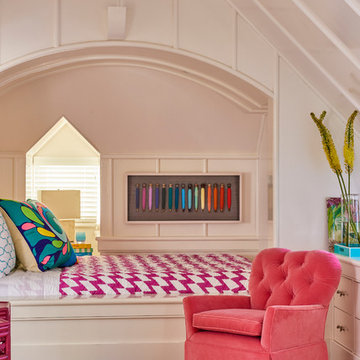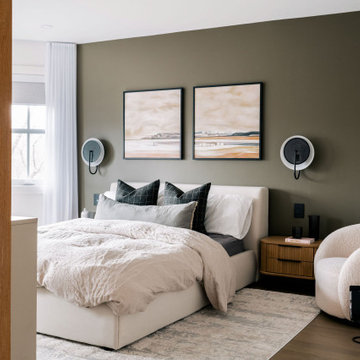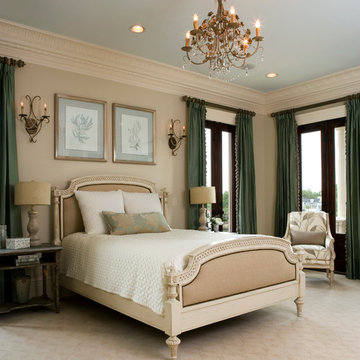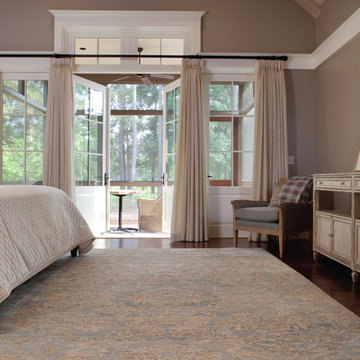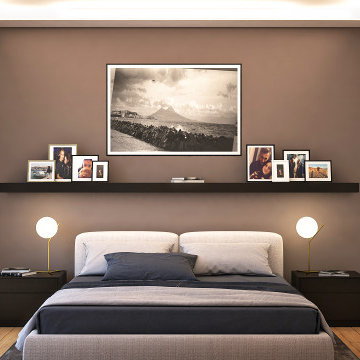低価格の、高級な黒い、ブラウンの、紫の寝室の写真
絞り込み:
資材コスト
並び替え:今日の人気順
写真 1〜20 枚目(全 27,277 枚)

When planning this custom residence, the owners had a clear vision – to create an inviting home for their family, with plenty of opportunities to entertain, play, and relax and unwind. They asked for an interior that was approachable and rugged, with an aesthetic that would stand the test of time. Amy Carman Design was tasked with designing all of the millwork, custom cabinetry and interior architecture throughout, including a private theater, lower level bar, game room and a sport court. A materials palette of reclaimed barn wood, gray-washed oak, natural stone, black windows, handmade and vintage-inspired tile, and a mix of white and stained woodwork help set the stage for the furnishings. This down-to-earth vibe carries through to every piece of furniture, artwork, light fixture and textile in the home, creating an overall sense of warmth and authenticity.
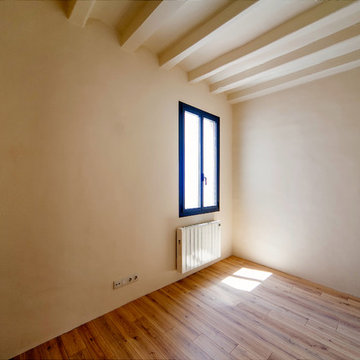
INTERIORISMO: Lara Pujol | Interiorisme & Projectes de Disseny
PROMOTOR: Acuratt SL
GESTIÓN TÉCNICA: AIM Facility
FOTOGRAFIA: Adriana Trif
他の地域にある小さな北欧スタイルのおしゃれな客用寝室 (黄色い壁、無垢フローリング、暖炉なし) のインテリア
他の地域にある小さな北欧スタイルのおしゃれな客用寝室 (黄色い壁、無垢フローリング、暖炉なし) のインテリア

Rooted in a blend of tradition and modernity, this family home harmonizes rich design with personal narrative, offering solace and gathering for family and friends alike.
In the primary bedroom suite, tranquility reigns supreme. The custom king bed with its delicately curved headboard promises serene nights, complemented by modern touches like the sleek console and floating shelves. Amidst this serene backdrop lies a captivating portrait with a storied past, salvaged from a 1920s mansion fire. This artwork serves as more than decor; it's a bridge between past and present, enriching the room with historical depth and artistic allure.
Project by Texas' Urbanology Designs. Their North Richland Hills-based interior design studio serves Dallas, Highland Park, University Park, Fort Worth, and upscale clients nationwide.
For more about Urbanology Designs see here:
https://www.urbanologydesigns.com/
To learn more about this project, see here: https://www.urbanologydesigns.com/luxury-earthen-inspired-home-dallas
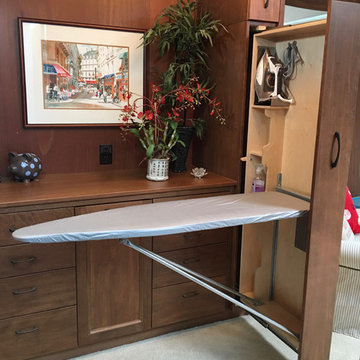
A pull-out ironing center that is in the fully-open position with the full-size 53" ironing board/cover/pad extended and locked into place. This is a left facing unit. The ironing center may be ordered as a right-facing unit as well.
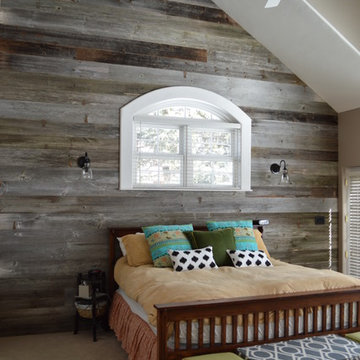
A beautiful combination of the traditional barn look with a contemporary twist through the use of reclaimed wood to set an astonishing contrast in any room.
Photography by Melissa Ann Barrett
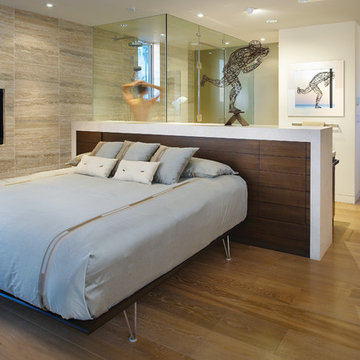
The 2nd story consists of the master bedroom suite which is also open plan. The bedroom and bathroom are separated by the headboard/half wall (that has additional storage). This allows outdoor views from the shower but maintains privacy from the bath area.
Stephen Whalen Photography

Designed with frequent guests in mind, we layered furnishings and textiles to create a light and spacious bedroom. The floor to ceiling drapery blocks out light for restful sleep. Featured are a velvet-upholstered bed frame, bedside sconces, custom pillows, contemporary art, painted beams, and light oak flooring.
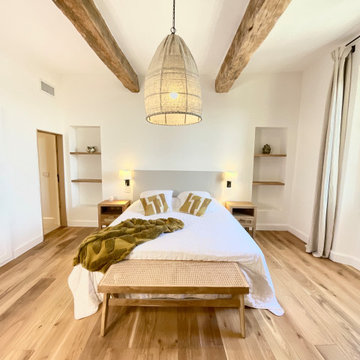
マルセイユにある中くらいな地中海スタイルのおしゃれな主寝室 (白い壁、淡色無垢フローリング、暖炉なし、茶色い床、表し梁) のレイアウト
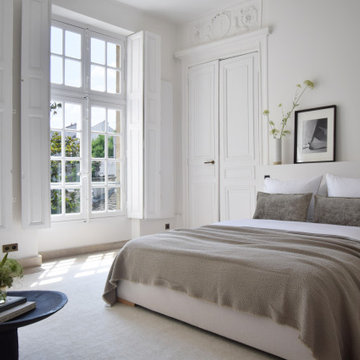
Cette chambre parentale, baignée par la lumière du jour grâce à ses grandes ouvertures donnant sur cour, a su conserver son charme authentique haussmannien.
En effet les fenêtres ont été restaurées, de même pour les moulures et cimaises déjà présentes. La restauration, maître mot de cette chambre, a permis de sublimer l’existant.
La couleur blanche choisie insuffle une atmosphère épurée et intemporelle. La tête de lit sur mesure vient se fondre dans ce décor, seuls les appareillages électriques et les poignées en bronze viennent contrastés sur ce blanc.
Le tapis sur mesure, touche authentique de cette pièce, est venu s’encastrer au sol, grâce à un travail de réservation fait en amont.

The master bedroom bedhead is created from a strong dark timber cladding with integrated lighting and feature backlit shelving. We used full-height curtains and shear blinds to provide privacy onto the street.
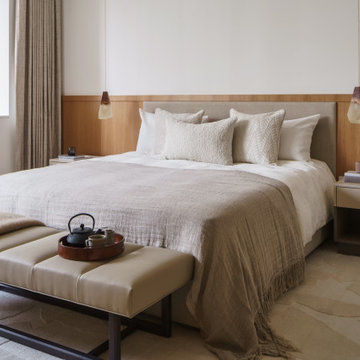
The main bedroom continues with the natural palette, with texture and various finishes layered to add interest.
ロンドンにある中くらいなコンテンポラリースタイルのおしゃれな主寝室 (ベージュの壁、カーペット敷き、ベージュの床) のレイアウト
ロンドンにある中くらいなコンテンポラリースタイルのおしゃれな主寝室 (ベージュの壁、カーペット敷き、ベージュの床) のレイアウト
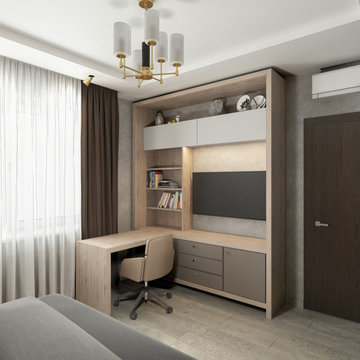
トゥールーズにある小さなモダンスタイルのおしゃれな主寝室 (グレーの壁、淡色無垢フローリング、暖炉なし、ベージュの床、折り上げ天井)
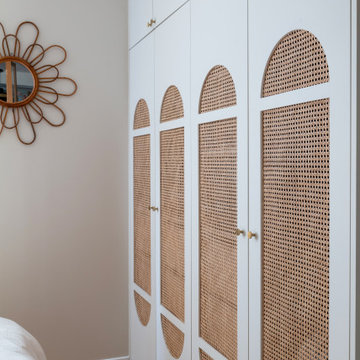
Une ambiance tout en douceur et rondeur avec la tête de lit arrondie couleur caramel et les portes en cannage sur mesure du dressing.
パリにある小さな北欧スタイルのおしゃれな主寝室 (茶色い壁、淡色無垢フローリング、茶色い床) のインテリア
パリにある小さな北欧スタイルのおしゃれな主寝室 (茶色い壁、淡色無垢フローリング、茶色い床) のインテリア
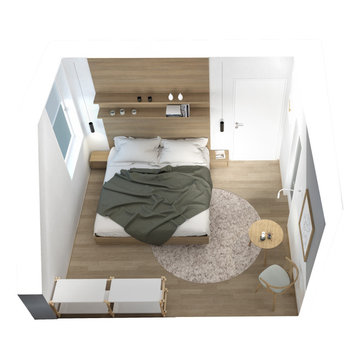
Schlafzimmer Interior Design
Interior Design vom kompakten Schlafzimmer im Dachgeschoss inklusive 3D Visualisierung und 360 Grad Visualisierung. Die Ziele der Planung sind
die Optimierung der Raumaufteilung, Einrichtungsberatung und Bemusterung. Durch richtige Anordnung von Möbelstücken und leichte Farbakzente gelingt es trotz Platzmangel den Raum gemütlich und relativ geräumig zu machen und den höhen Schlafkomfort anzubieten.
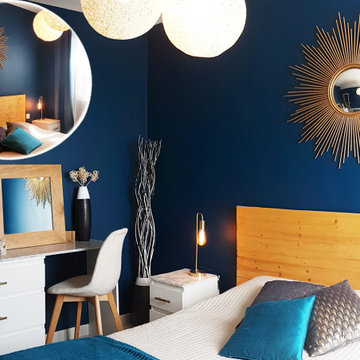
Les propriétaires amoureux du bleu souhaitaient une ambiance douce et chic avec un budget très limité. Ici des meubles d'une grande marque suédoise ont été customisés pour les valoriser et les rendre uniques avec des poignées dorées et un film effet marbre. La tête de lit a été aussi réalisée sur mesure avec peu de dépenses. L'utilisation de pièces dorées dans toute la pièce apportent du chic et le la lumière.
低価格の、高級な黒い、ブラウンの、紫の寝室の写真
1
