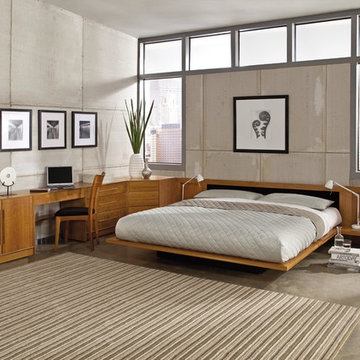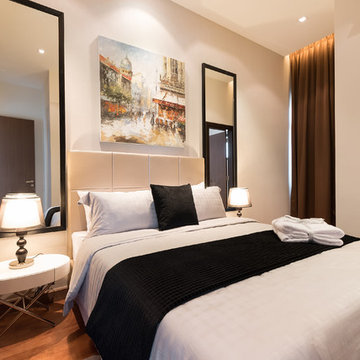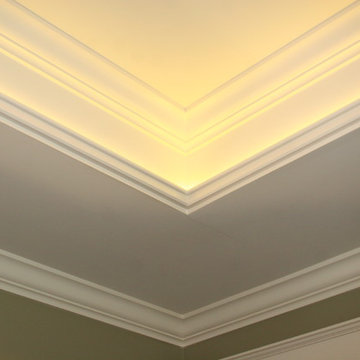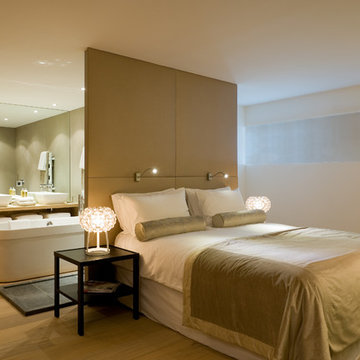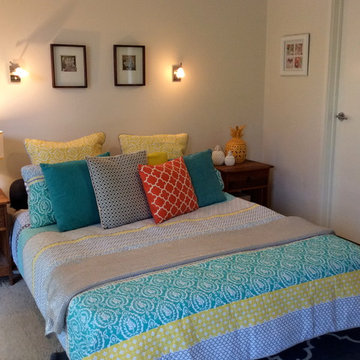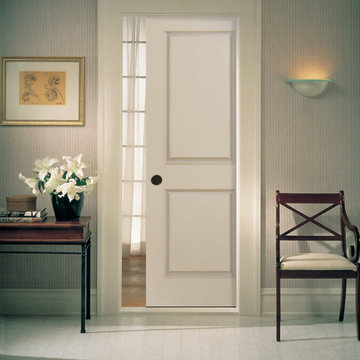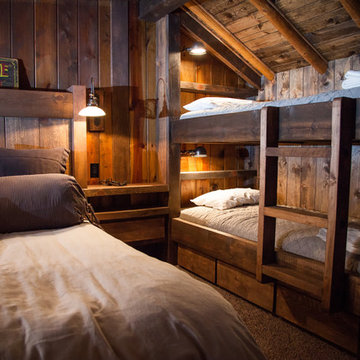低価格の、高級なベージュの、ブラウンの寝室の写真
絞り込み:
資材コスト
並び替え:今日の人気順
写真 61〜80 枚目(全 32,121 枚)
1/5

ニューヨークにある広いコンテンポラリースタイルのおしゃれな主寝室 (グレーの壁、濃色無垢フローリング、標準型暖炉、タイルの暖炉まわり) のレイアウト
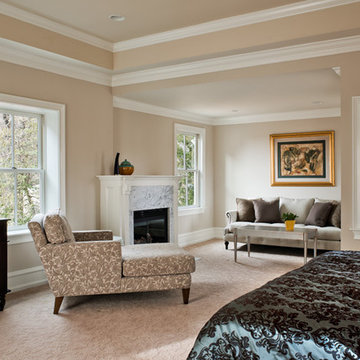
Photo: Tom Crane
フィラデルフィアにある広いトラディショナルスタイルのおしゃれな主寝室 (ベージュの壁、カーペット敷き、標準型暖炉、石材の暖炉まわり) のレイアウト
フィラデルフィアにある広いトラディショナルスタイルのおしゃれな主寝室 (ベージュの壁、カーペット敷き、標準型暖炉、石材の暖炉まわり) のレイアウト
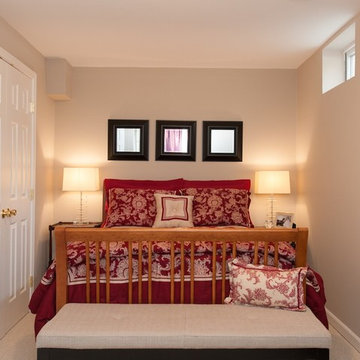
Photos By: Susie Soleimani Photography
ワシントンD.C.にある小さなトラディショナルスタイルのおしゃれな客用寝室 (ベージュの壁、カーペット敷き、暖炉なし) のレイアウト
ワシントンD.C.にある小さなトラディショナルスタイルのおしゃれな客用寝室 (ベージュの壁、カーペット敷き、暖炉なし) のレイアウト
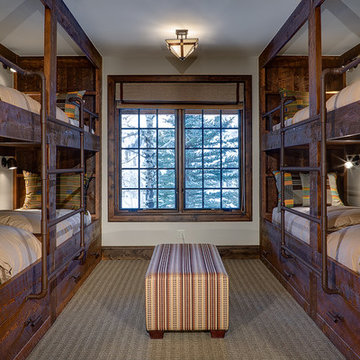
Bunk bedroom with gas pipe fitted railings and ladders. Individual TV's at each bed independently connected to whole house Audio Visual system. Large full extension under bed storage drawers.
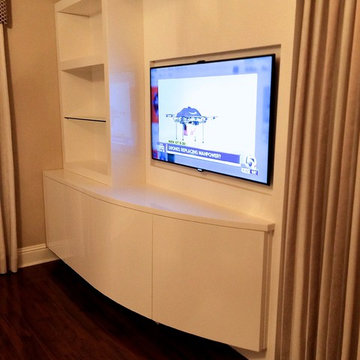
Doug Ramsay, White Lacquer, High Polished Lacquer, Hand Buffed Lacquer Bedroom Wall Unit, Bedroom Media Center, Bedroom Entertainment Center, Floating Media Center, Floating Entertainment Center, Modern, Transitional, Contemporary
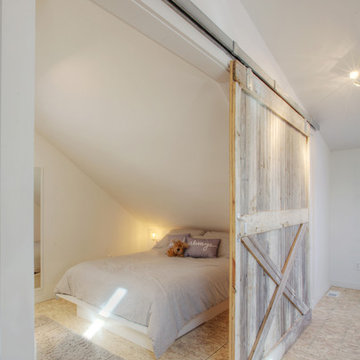
Guest Loft Bedroom accessed via barn door - Interior Architecture: HAUS | Architecture + BRUSFO - Construction Management: WERK | Build - Photo: HAUS | Architecture
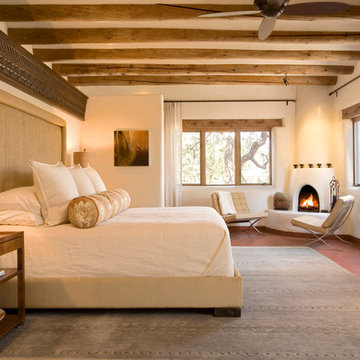
Daniel Nadelbach
アルバカーキにある広いサンタフェスタイルのおしゃれな主寝室 (ベージュの壁、コーナー設置型暖炉、漆喰の暖炉まわり、照明) のインテリア
アルバカーキにある広いサンタフェスタイルのおしゃれな主寝室 (ベージュの壁、コーナー設置型暖炉、漆喰の暖炉まわり、照明) のインテリア
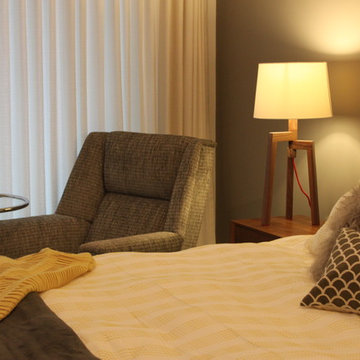
KRS
Have you ever dreamt about your pie in the sky home? Well I have! That is, our wonderful client’s dream home. It includes a place with 72-degree weather everyday, a wondrous view of a harbor, a walkable city & with clean, modern accommodations. And voilà… a penthouse flat in downtown San Diego by the bay. We stripped away the cheap 80’s rental finishes, opened things up to bring in the sunshine, added new flooring, kitchen, bathrooms, a fireplace refresh and modern furniture for a little slice of heaven and comfort. Don't tell anyone, but there’s even a Lazy Boy chair in there!

This 3200 square foot home features a maintenance free exterior of LP Smartside, corrugated aluminum roofing, and native prairie landscaping. The design of the structure is intended to mimic the architectural lines of classic farm buildings. The outdoor living areas are as important to this home as the interior spaces; covered and exposed porches, field stone patios and an enclosed screen porch all offer expansive views of the surrounding meadow and tree line.
The home’s interior combines rustic timbers and soaring spaces which would have traditionally been reserved for the barn and outbuildings, with classic finishes customarily found in the family homestead. Walls of windows and cathedral ceilings invite the outdoors in. Locally sourced reclaimed posts and beams, wide plank white oak flooring and a Door County fieldstone fireplace juxtapose with classic white cabinetry and millwork, tongue and groove wainscoting and a color palate of softened paint hues, tiles and fabrics to create a completely unique Door County homestead.
Mitch Wise Design, Inc.
Richard Steinberger Photography
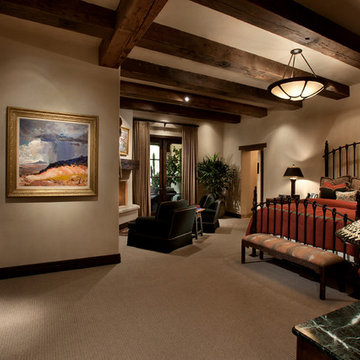
Dino Tonn Photography
フェニックスにある広いラスティックスタイルのおしゃれな主寝室 (ベージュの壁、カーペット敷き、コーナー設置型暖炉、漆喰の暖炉まわり) のレイアウト
フェニックスにある広いラスティックスタイルのおしゃれな主寝室 (ベージュの壁、カーペット敷き、コーナー設置型暖炉、漆喰の暖炉まわり) のレイアウト

Peter Krupenye Photography
ニューヨークにある広いコンテンポラリースタイルのおしゃれな主寝室 (黒い壁、濃色無垢フローリング、暖炉なし、照明)
ニューヨークにある広いコンテンポラリースタイルのおしゃれな主寝室 (黒い壁、濃色無垢フローリング、暖炉なし、照明)
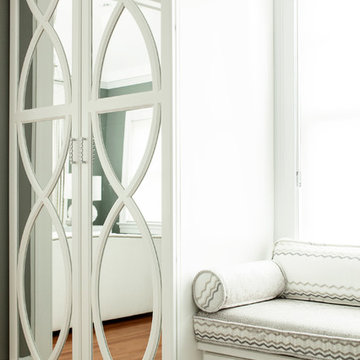
cgaribaldi
ニューヨークにある広いモダンスタイルのおしゃれな主寝室 (グレーの壁、淡色無垢フローリング、暖炉なし) のレイアウト
ニューヨークにある広いモダンスタイルのおしゃれな主寝室 (グレーの壁、淡色無垢フローリング、暖炉なし) のレイアウト
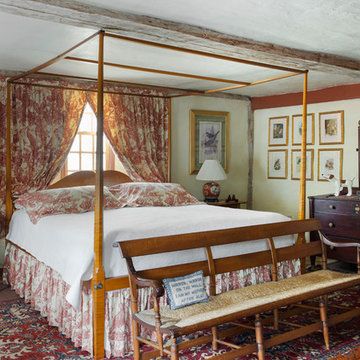
The historic restoration of this First Period Ipswich, Massachusetts home (c. 1686) was an eighteen-month project that combined exterior and interior architectural work to preserve and revitalize this beautiful home. Structurally, work included restoring the summer beam, straightening the timber frame, and adding a lean-to section. The living space was expanded with the addition of a spacious gourmet kitchen featuring countertops made of reclaimed barn wood. As is always the case with our historic renovations, we took special care to maintain the beauty and integrity of the historic elements while bringing in the comfort and convenience of modern amenities. We were even able to uncover and restore much of the original fabric of the house (the chimney, fireplaces, paneling, trim, doors, hinges, etc.), which had been hidden for years under a renovation dating back to 1746.
Winner, 2012 Mary P. Conley Award for historic home restoration and preservation
You can read more about this restoration in the Boston Globe article by Regina Cole, “A First Period home gets a second life.” http://www.bostonglobe.com/magazine/2013/10/26/couple-rebuild-their-century-home-ipswich/r2yXE5yiKWYcamoFGmKVyL/story.html
Photo Credit: Eric Roth
低価格の、高級なベージュの、ブラウンの寝室の写真
4
