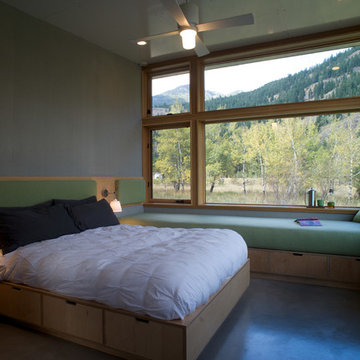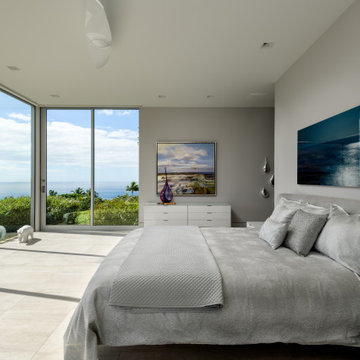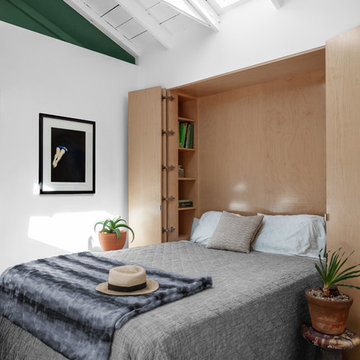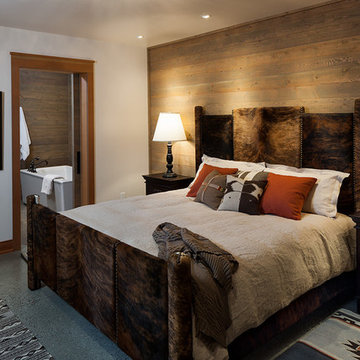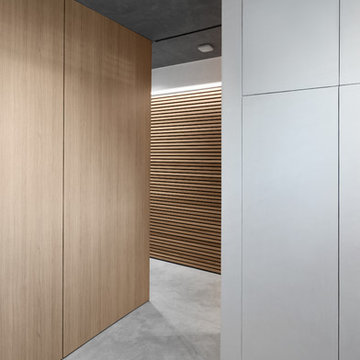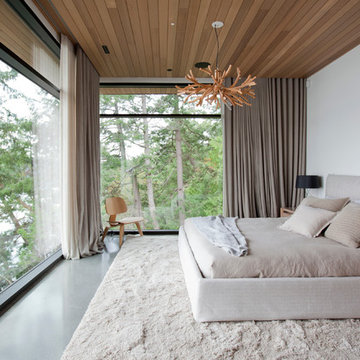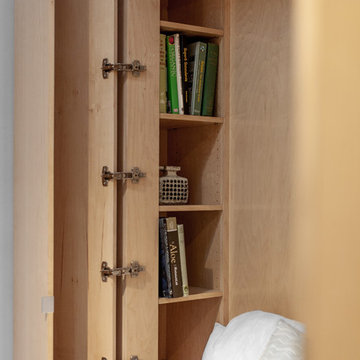低価格の、ラグジュアリーな寝室 (コンクリートの床、ライムストーンの床) の写真
絞り込み:
資材コスト
並び替え:今日の人気順
写真 1〜20 枚目(全 691 枚)
1/5

Steve Tague
他の地域にある広いコンテンポラリースタイルのおしゃれな主寝室 (グレーの壁、コンクリートの床、金属の暖炉まわり、コーナー設置型暖炉)
他の地域にある広いコンテンポラリースタイルのおしゃれな主寝室 (グレーの壁、コンクリートの床、金属の暖炉まわり、コーナー設置型暖炉)

マイアミにある巨大なトロピカルスタイルのおしゃれな客用寝室 (ベージュの壁、ライムストーンの床、ベージュの床、表し梁、壁紙、ベッド下のラグ、白い天井) のレイアウト
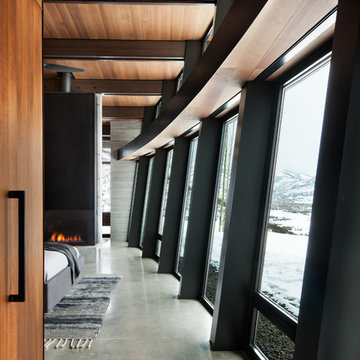
Master Bedroom with sloping and curving window wall.
Photo: David Marlow
ソルトレイクシティにある広いコンテンポラリースタイルのおしゃれな主寝室 (コンクリートの床、横長型暖炉、金属の暖炉まわり、グレーの床)
ソルトレイクシティにある広いコンテンポラリースタイルのおしゃれな主寝室 (コンクリートの床、横長型暖炉、金属の暖炉まわり、グレーの床)
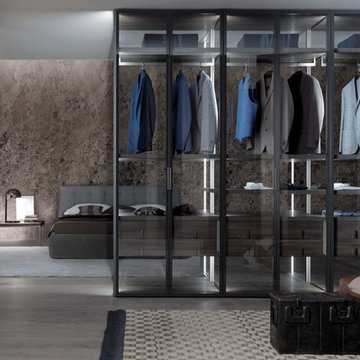
A brand new walk in wardrobe design called 'Palo Alto'. This system uses metal frames with integrated lighting on the reverse. Its a light airy approach to walk in wardrobes, with a fresh new approach to an ever popular system.
We also have the ability to add glass hinged doors effortlessly should you wish to keep the dust off a particular compartment.

Modern metal fireplace
ソルトレイクシティにある広いコンテンポラリースタイルのおしゃれな客用寝室 (白い壁、コンクリートの床、標準型暖炉、金属の暖炉まわり、ベージュの床) のレイアウト
ソルトレイクシティにある広いコンテンポラリースタイルのおしゃれな客用寝室 (白い壁、コンクリートの床、標準型暖炉、金属の暖炉まわり、ベージュの床) のレイアウト
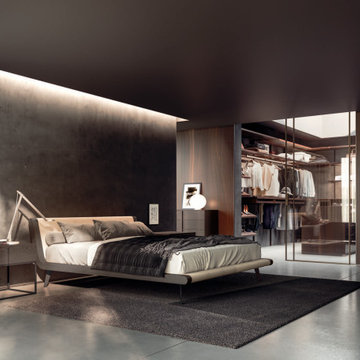
A modern bedroom with glass walk-in closet from the Spring Collection. There are a variety of colors, styles, and finishes.
マイアミにある広いモダンスタイルのおしゃれな主寝室 (コンクリートの床、グレーの床、板張り壁) のレイアウト
マイアミにある広いモダンスタイルのおしゃれな主寝室 (コンクリートの床、グレーの床、板張り壁) のレイアウト

Patrick Coulie
アルバカーキにある広いコンテンポラリースタイルのおしゃれな主寝室 (ベージュの壁、コンクリートの床、暖炉なし、黄色い床、グレーとブラウン) のレイアウト
アルバカーキにある広いコンテンポラリースタイルのおしゃれな主寝室 (ベージュの壁、コンクリートの床、暖炉なし、黄色い床、グレーとブラウン) のレイアウト
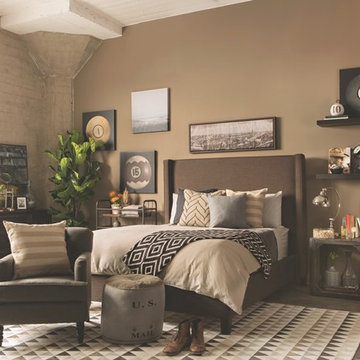
Some say eyes are windows to the soul, we say bedrooms are. After all, they’re where you seek refuge and sleep, and the objects you bring into them should reflect your tastes, passions and dreams. So take the time to collect meaningful mementoes, choose thoughtful accessories and surround yourself with things you’ll love waking up to.
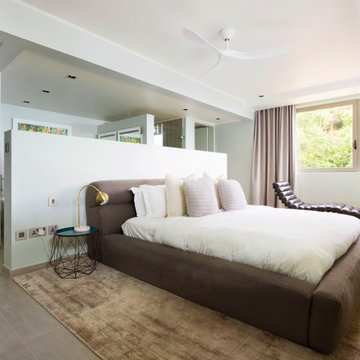
From the very first site visit the vision has been to capture the magnificent view and find ways to frame, surprise and combine it with movement through the building. This has been achieved in a Picturesque way by tantalising and choreographing the viewer’s experience.
The public-facing facade is muted with simple rendered panels, large overhanging roofs and a single point of entry, taking inspiration from Katsura Palace in Kyoto, Japan. Upon entering the cavernous and womb-like space the eye is drawn to a framed view of the Indian Ocean while the stair draws one down into the main house. Below, the panoramic vista opens up, book-ended by granitic cliffs, capped with lush tropical forests.
At the lower living level, the boundary between interior and veranda blur and the infinity pool seemingly flows into the ocean. Behind the stair, half a level up, the private sleeping quarters are concealed from view. Upstairs at entrance level, is a guest bedroom with en-suite bathroom, laundry, storage room and double garage. In addition, the family play-room on this level enjoys superb views in all directions towards the ocean and back into the house via an internal window.
In contrast, the annex is on one level, though it retains all the charm and rigour of its bigger sibling.
Internally, the colour and material scheme is minimalist with painted concrete and render forming the backdrop to the occasional, understated touches of steel, timber panelling and terrazzo. Externally, the facade starts as a rusticated rougher render base, becoming refined as it ascends the building. The composition of aluminium windows gives an overall impression of elegance, proportion and beauty. Both internally and externally, the structure is exposed and celebrated.
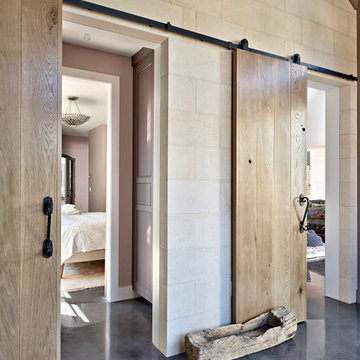
Architect: Tim Brown Architecture. Photographer: Casey Fry
オースティンにある広いトランジショナルスタイルのおしゃれな主寝室 (コンクリートの床、グレーの床、ピンクの壁) のインテリア
オースティンにある広いトランジショナルスタイルのおしゃれな主寝室 (コンクリートの床、グレーの床、ピンクの壁) のインテリア
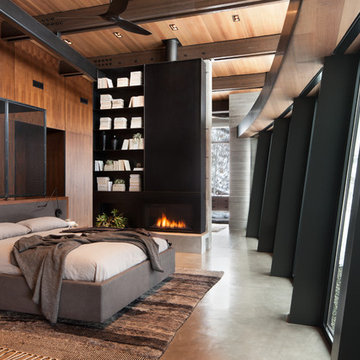
Master Bedroom with sloping and curving window wall.
Photo: David Marlow
ソルトレイクシティにある広いコンテンポラリースタイルのおしゃれな主寝室 (コンクリートの床、横長型暖炉、金属の暖炉まわり、グレーの床、茶色い壁、グレーとブラウン)
ソルトレイクシティにある広いコンテンポラリースタイルのおしゃれな主寝室 (コンクリートの床、横長型暖炉、金属の暖炉まわり、グレーの床、茶色い壁、グレーとブラウン)
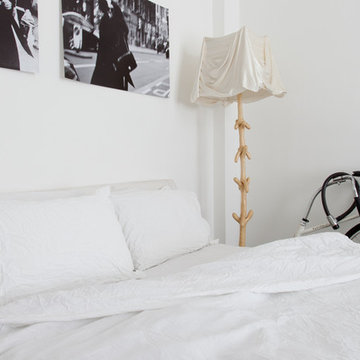
The second bedroom acts as both a creative space for the owner and a guest bedroom when required. The white walls and black floors are consistent with the rest of the flat. The room is filled with artistic touches such as personal photographs above the bed, a large screen for painting and paint on the bedside table incase inspiration hits! An effortlessly cool space, while still retaining the modern and minimalist elements of the apartment.
低価格の、ラグジュアリーな寝室 (コンクリートの床、ライムストーンの床) の写真
1

