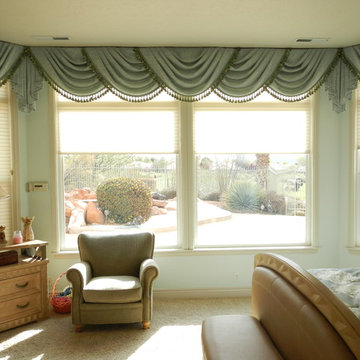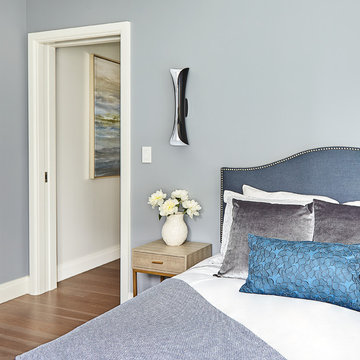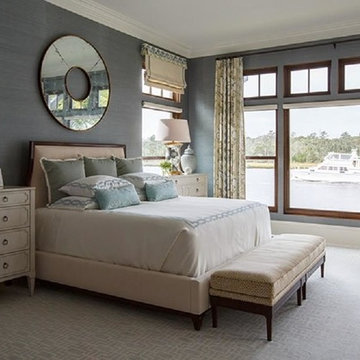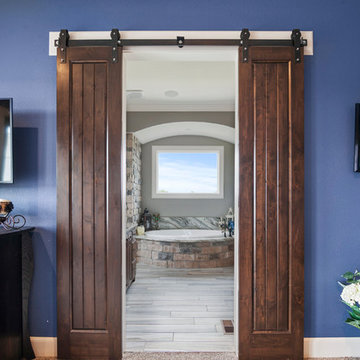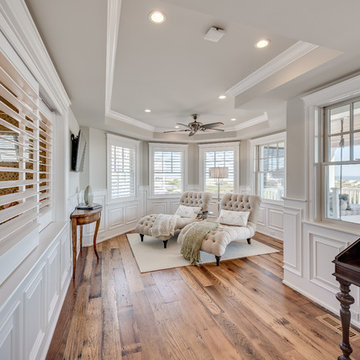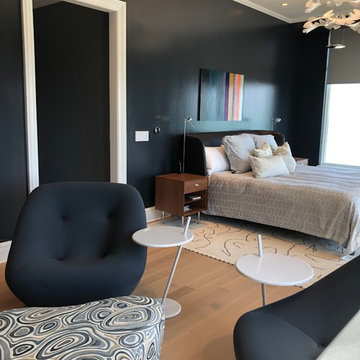低価格の、ラグジュアリーな寝室 (吊り下げ式暖炉、暖炉なし、ベージュの床、青い壁) の写真
絞り込み:
資材コスト
並び替え:今日の人気順
写真 1〜20 枚目(全 123 枚)
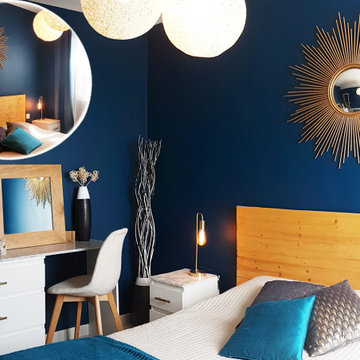
Les propriétaires amoureux du bleu souhaitaient une ambiance douce et chic avec un budget très limité. Ici des meubles d'une grande marque suédoise ont été customisés pour les valoriser et les rendre uniques avec des poignées dorées et un film effet marbre. La tête de lit a été aussi réalisée sur mesure avec peu de dépenses. L'utilisation de pièces dorées dans toute la pièce apportent du chic et le la lumière.
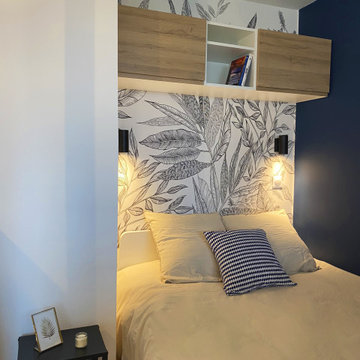
Dans cet espace, nous avons conçu un coin nuit dédié, offrant aux futurs locataires un havre de vie séparé, tel un cocon intime.
Ce petit espace, sublimé par la fusion entre la peinture bleu marine et le papier peint floral panoramique, devient ainsi un coin nuit empreint de poésie et de douceur. Chaque détail, minutieusement pensé, contribue à l'harmonie générale, transformant la chambre en un havre de paix où le sommeil et les rêves s'entrelacent avec la beauté du décor.
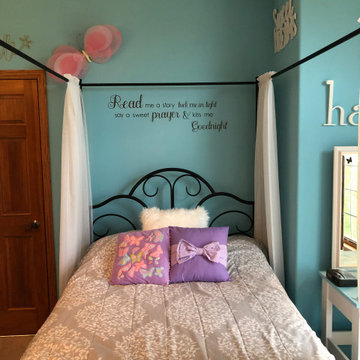
This is a tween girl's bedroom who was "over" this pink and purple "baby" room. She wanted teal and the color turned out lovely!
ミルウォーキーにある中くらいなモダンスタイルのおしゃれな客用寝室 (青い壁、カーペット敷き、暖炉なし、ベージュの床) のインテリア
ミルウォーキーにある中くらいなモダンスタイルのおしゃれな客用寝室 (青い壁、カーペット敷き、暖炉なし、ベージュの床) のインテリア

James Kruger, LandMark Photography
Interior Design: Martha O'Hara Interiors
Architect: Sharratt Design & Company
ミネアポリスにある中くらいなトラディショナルスタイルのおしゃれな主寝室 (青い壁、カーペット敷き、暖炉なし、ベージュの床、照明) のレイアウト
ミネアポリスにある中くらいなトラディショナルスタイルのおしゃれな主寝室 (青い壁、カーペット敷き、暖炉なし、ベージュの床、照明) のレイアウト
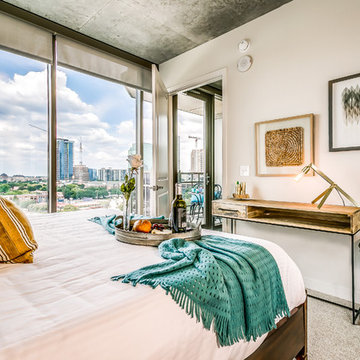
The farm animal chic style is continued in the one and only bedroom, with a soothing blue accent wall & spectular view of the Dallas skyline just out the window. A small writing desk provides a bit of workspace in this compact apartment.
Photography by Anthony Ford Photography and Tourmaxx Real Estate Media
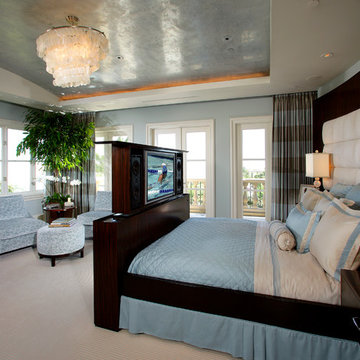
Our clients love watching TV in bed, so we built them this contemporary, upholstered macassar ebony bed with the TV and sound system built into the headboard!
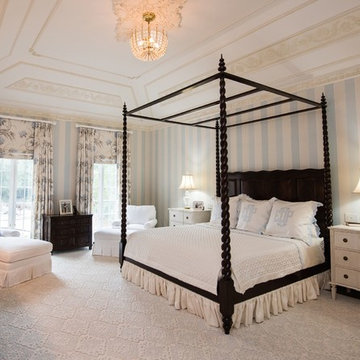
Windmere Master Bedroom Stark broadloom carpet Four poster bed Trey ceiling
他の地域にある広いトラディショナルスタイルのおしゃれな主寝室 (青い壁、カーペット敷き、暖炉なし、ベージュの床) のレイアウト
他の地域にある広いトラディショナルスタイルのおしゃれな主寝室 (青い壁、カーペット敷き、暖炉なし、ベージュの床) のレイアウト
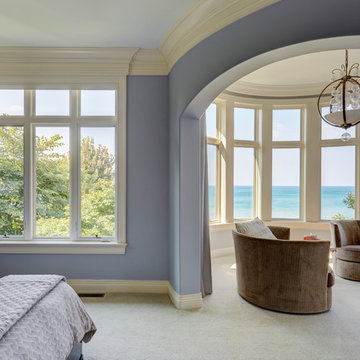
The master suite has a circular seating area with a 360 degree view of the lake. Photo by Mike Kaskel.
シカゴにある広いビーチスタイルのおしゃれな主寝室 (青い壁、カーペット敷き、暖炉なし、ベージュの床) のレイアウト
シカゴにある広いビーチスタイルのおしゃれな主寝室 (青い壁、カーペット敷き、暖炉なし、ベージュの床) のレイアウト
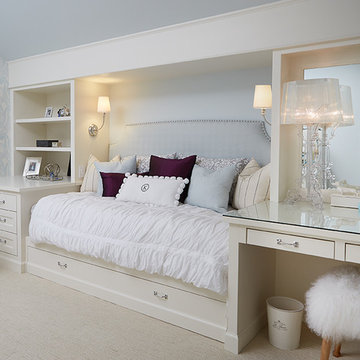
Builder: J. Peterson Homes
Interior Designer: Francesca Owens
Photographers: Ashley Avila Photography, Bill Hebert, & FulView
Capped by a picturesque double chimney and distinguished by its distinctive roof lines and patterned brick, stone and siding, Rookwood draws inspiration from Tudor and Shingle styles, two of the world’s most enduring architectural forms. Popular from about 1890 through 1940, Tudor is characterized by steeply pitched roofs, massive chimneys, tall narrow casement windows and decorative half-timbering. Shingle’s hallmarks include shingled walls, an asymmetrical façade, intersecting cross gables and extensive porches. A masterpiece of wood and stone, there is nothing ordinary about Rookwood, which combines the best of both worlds.
Once inside the foyer, the 3,500-square foot main level opens with a 27-foot central living room with natural fireplace. Nearby is a large kitchen featuring an extended island, hearth room and butler’s pantry with an adjacent formal dining space near the front of the house. Also featured is a sun room and spacious study, both perfect for relaxing, as well as two nearby garages that add up to almost 1,500 square foot of space. A large master suite with bath and walk-in closet which dominates the 2,700-square foot second level which also includes three additional family bedrooms, a convenient laundry and a flexible 580-square-foot bonus space. Downstairs, the lower level boasts approximately 1,000 more square feet of finished space, including a recreation room, guest suite and additional storage.
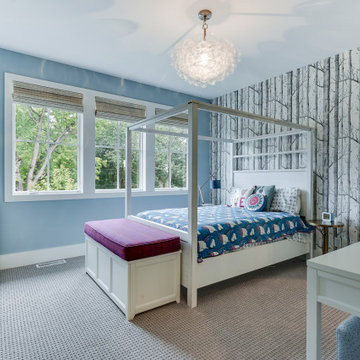
Elegant wallpaper paired with a playful bubble glass chandelier.
ミネアポリスにある中くらいなカントリー風のおしゃれな客用寝室 (青い壁、カーペット敷き、暖炉なし、ベージュの床)
ミネアポリスにある中くらいなカントリー風のおしゃれな客用寝室 (青い壁、カーペット敷き、暖炉なし、ベージュの床)
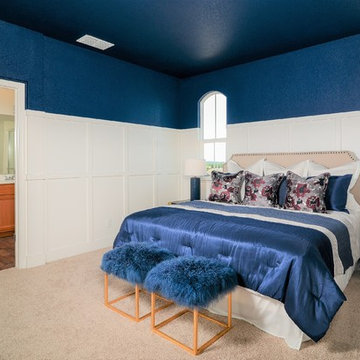
Photography by Brian Kellogg
サクラメントにある小さなトランジショナルスタイルのおしゃれな主寝室 (青い壁、カーペット敷き、暖炉なし、ベージュの床) のインテリア
サクラメントにある小さなトランジショナルスタイルのおしゃれな主寝室 (青い壁、カーペット敷き、暖炉なし、ベージュの床) のインテリア
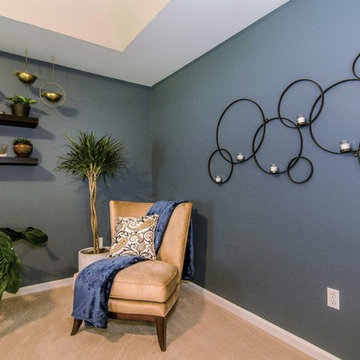
Master Bedroom Re-Design. A simple master bedroom redesign on a simple budget!
フィラデルフィアにある広いトランジショナルスタイルのおしゃれな主寝室 (青い壁、カーペット敷き、暖炉なし、ベージュの床) のレイアウト
フィラデルフィアにある広いトランジショナルスタイルのおしゃれな主寝室 (青い壁、カーペット敷き、暖炉なし、ベージュの床) のレイアウト
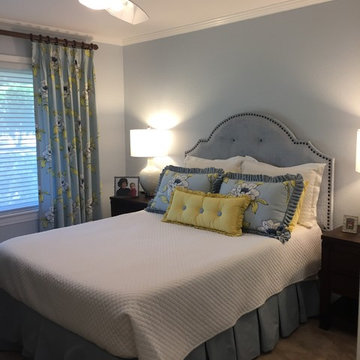
The goal was to create an inviting bedroom for the homeowners 2 adorable granddaughters, but also be sophisticated enough for other guests.
サンディエゴにある中くらいなトランジショナルスタイルのおしゃれな客用寝室 (青い壁、カーペット敷き、暖炉なし、ベージュの床) のインテリア
サンディエゴにある中くらいなトランジショナルスタイルのおしゃれな客用寝室 (青い壁、カーペット敷き、暖炉なし、ベージュの床) のインテリア
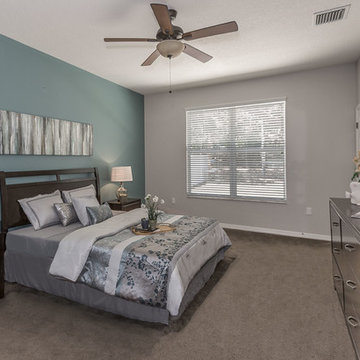
A family home staged for real estate listing by Doshia Wagner of NonStop Staging. Photography by Christina Cook Lee.
タンパにある中くらいなコンテンポラリースタイルのおしゃれな主寝室 (青い壁、カーペット敷き、暖炉なし、ベージュの床) のレイアウト
タンパにある中くらいなコンテンポラリースタイルのおしゃれな主寝室 (青い壁、カーペット敷き、暖炉なし、ベージュの床) のレイアウト
低価格の、ラグジュアリーな寝室 (吊り下げ式暖炉、暖炉なし、ベージュの床、青い壁) の写真
1
