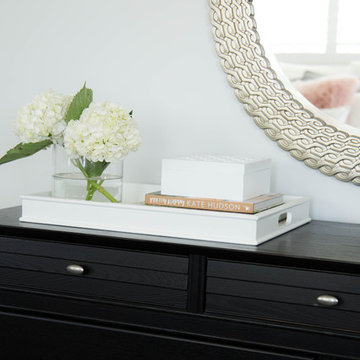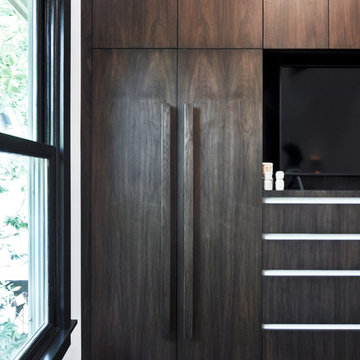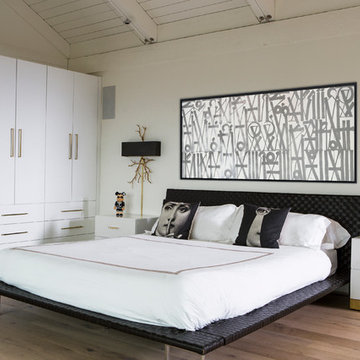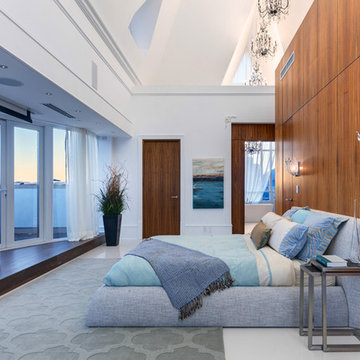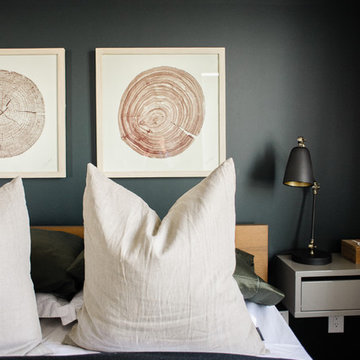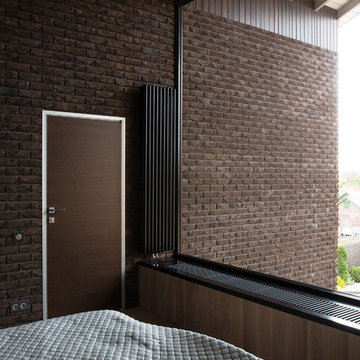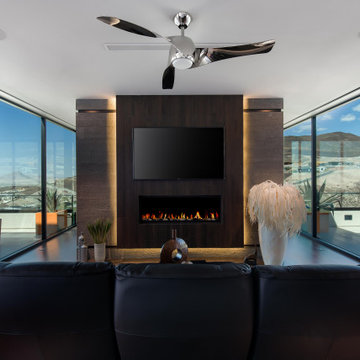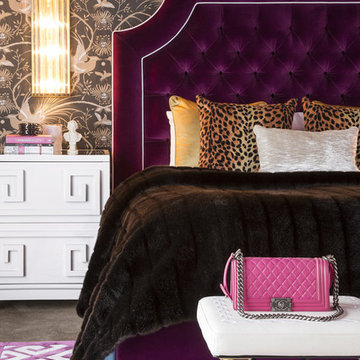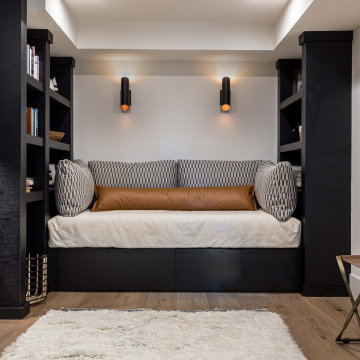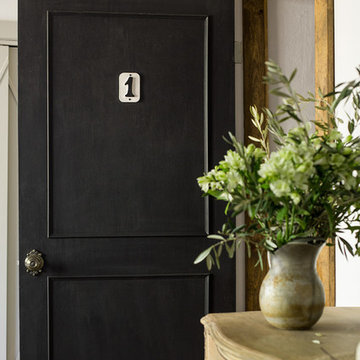低価格の、ラグジュアリーな黒い寝室 (茶色い床) の写真
絞り込み:
資材コスト
並び替え:今日の人気順
写真 1〜20 枚目(全 301 枚)
1/5
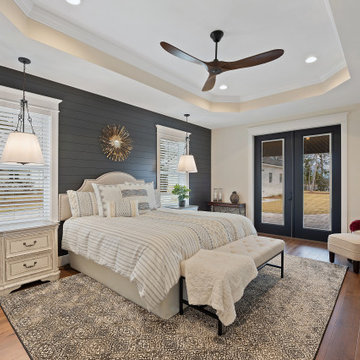
Spacious master bedroom overlooking the lake. Shiplap feature wall in Iron Ore makes a bold statement.
他の地域にある広いカントリー風のおしゃれな主寝室 (ベージュの壁、無垢フローリング、茶色い床、折り上げ天井、塗装板張りの壁) のインテリア
他の地域にある広いカントリー風のおしゃれな主寝室 (ベージュの壁、無垢フローリング、茶色い床、折り上げ天井、塗装板張りの壁) のインテリア

The guest bedroom boasts waterfront views of the property. The interiors of the room exude a quiet sophistication and warmth.
ボルチモアにある中くらいなトラディショナルスタイルのおしゃれな客用寝室 (白い壁、濃色無垢フローリング、標準型暖炉、茶色い床、格子天井)
ボルチモアにある中くらいなトラディショナルスタイルのおしゃれな客用寝室 (白い壁、濃色無垢フローリング、標準型暖炉、茶色い床、格子天井)
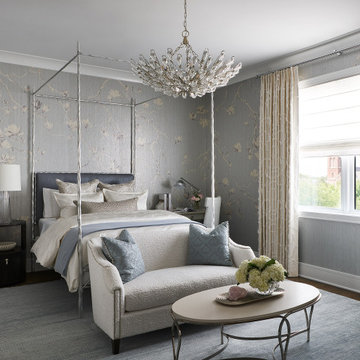
This master bedroom features a calm powder blue and white color palette, accented by touches of silver. It is the perfect retreat at the end of the day.
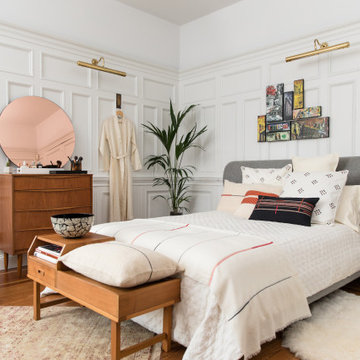
Wall Colour | Wevet, Farrow & Ball
Ceiling Colour | Wevet, Farrow & Ball
Accessories | www.iamnomad.co.uk
グラスゴーにある中くらいなエクレクティックスタイルのおしゃれな客用寝室 (無垢フローリング、標準型暖炉、木材の暖炉まわり、茶色い床) のレイアウト
グラスゴーにある中くらいなエクレクティックスタイルのおしゃれな客用寝室 (無垢フローリング、標準型暖炉、木材の暖炉まわり、茶色い床) のレイアウト
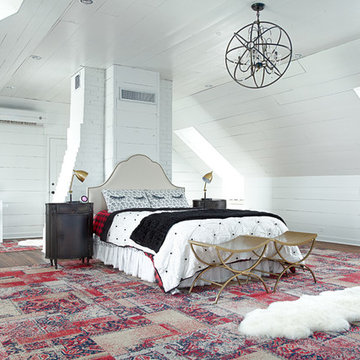
A super simple attic to bedroom conversion for a very special girl! This space went from dusty storage area to a dreamland perfect for any teenager to get ready, read, study, sleep, and even hang out with friends.
New flooring, some closet construction, lots of paint, and some good spatial planning was all this space needed! Hoping to do a bathroom addition in the near future, but for now the paradise is just what this family needed to expand their living space.
Furniture by others.
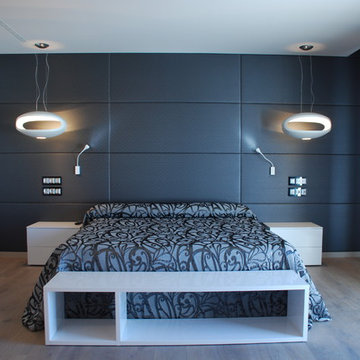
Dormitorio de matrimonio (Ilumación de Foscarini)
他の地域にある巨大なコンテンポラリースタイルのおしゃれな主寝室 (グレーの壁、無垢フローリング、茶色い床、パネル壁)
他の地域にある巨大なコンテンポラリースタイルのおしゃれな主寝室 (グレーの壁、無垢フローリング、茶色い床、パネル壁)
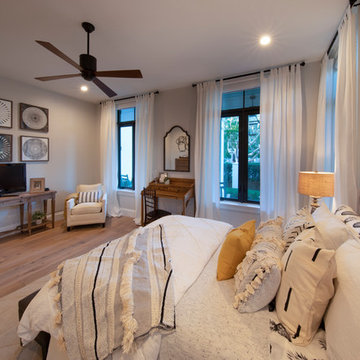
Gulf Building recently completed the “ New Orleans Chic” custom Estate in Fort Lauderdale, Florida. The aptly named estate stays true to inspiration rooted from New Orleans, Louisiana. The stately entrance is fueled by the column’s, welcoming any guest to the future of custom estates that integrate modern features while keeping one foot in the past. The lamps hanging from the ceiling along the kitchen of the interior is a chic twist of the antique, tying in with the exposed brick overlaying the exterior. These staple fixtures of New Orleans style, transport you to an era bursting with life along the French founded streets. This two-story single-family residence includes five bedrooms, six and a half baths, and is approximately 8,210 square feet in size. The one of a kind three car garage fits his and her vehicles with ample room for a collector car as well. The kitchen is beautifully appointed with white and grey cabinets that are overlaid with white marble countertops which in turn are contrasted by the cool earth tones of the wood floors. The coffered ceilings, Armoire style refrigerator and a custom gunmetal hood lend sophistication to the kitchen. The high ceilings in the living room are accentuated by deep brown high beams that complement the cool tones of the living area. An antique wooden barn door tucked in the corner of the living room leads to a mancave with a bespoke bar and a lounge area, reminiscent of a speakeasy from another era. In a nod to the modern practicality that is desired by families with young kids, a massive laundry room also functions as a mudroom with locker style cubbies and a homework and crafts area for kids. The custom staircase leads to another vintage barn door on the 2nd floor that opens to reveal provides a wonderful family loft with another hidden gem: a secret attic playroom for kids! Rounding out the exterior, massive balconies with French patterned railing overlook a huge backyard with a custom pool and spa that is secluded from the hustle and bustle of the city.
All in all, this estate captures the perfect modern interpretation of New Orleans French traditional design. Welcome to New Orleans Chic of Fort Lauderdale, Florida!
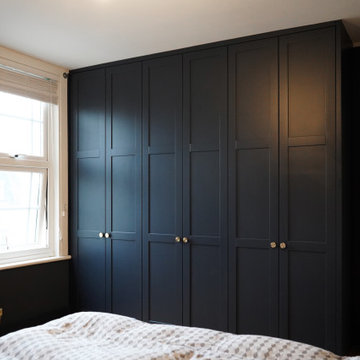
Victoria style
Is probably the most popular style in Britain.
The average price for this style is £1350+VAT per linear meter. Assuming your wardrobe is 3m wide and 2.36m high and you need 4 x drawers with 4 x hanging rails and 4 x shelves with the layout customised to your proportions will cost you in the price range of £4050 - 4500+VAT including delivery and fitting.
Parking and access to congestion/ULEZ zones are not included.
Squares can be replaced with mirrors or extra biddings can be added.
It looks very nice in the dark colour option and we will add some pictures soon.
This style is not limited to a certain number of squares. It is all individually unique to every space. We are flexible on this and will advise you on the best door layout when discussing your space with you.
All the exterior elements are spray painted in 20% shin matt finish.
Door elements are made to give you a nice traditional shaker look, yet all the lines are clean and simple which gives you a bit of the contemporary feel. We call it a modern classic. The exterior is available in all the popular paint colours such as Farrow and Ball, Little Green, Dulux etc. Interior finishes are also available in various textures.
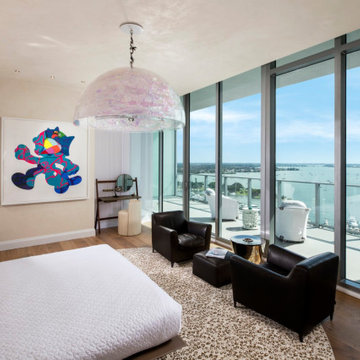
This is the master bedroom overlooking Sarasota Bay in our Sarasota Vue penthouse build-out. Draperies behind the vanity conceal a glads window to the spectacular tub. This en suite, complete with balcony, features an incredible panoramic view and motorized shades.
低価格の、ラグジュアリーな黒い寝室 (茶色い床) の写真
1
