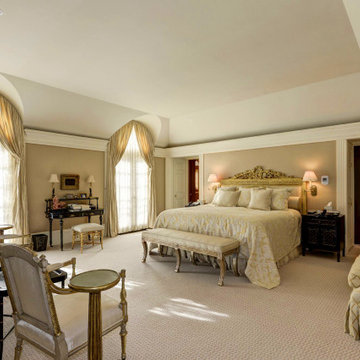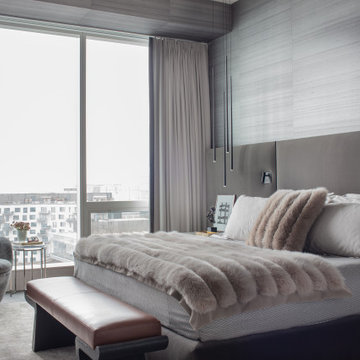低価格の、ラグジュアリーな寝室 (折り上げ天井、茶色い床) の写真
絞り込み:
資材コスト
並び替え:今日の人気順
写真 1〜20 枚目(全 268 枚)
1/5
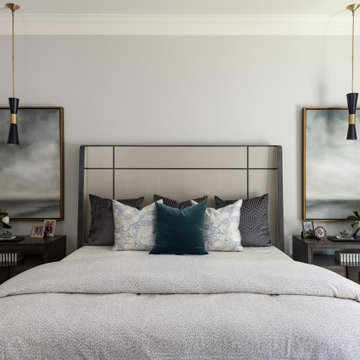
Modern master retreat in calming neutral colors
ヒューストンにあるモダンスタイルのおしゃれな寝室 (グレーの壁、無垢フローリング、茶色い床、折り上げ天井) のインテリア
ヒューストンにあるモダンスタイルのおしゃれな寝室 (グレーの壁、無垢フローリング、茶色い床、折り上げ天井) のインテリア
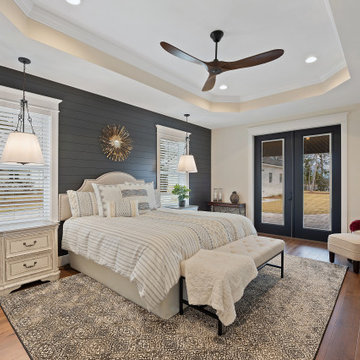
Spacious master bedroom overlooking the lake. Shiplap feature wall in Iron Ore makes a bold statement.
他の地域にある広いカントリー風のおしゃれな主寝室 (ベージュの壁、無垢フローリング、茶色い床、折り上げ天井、塗装板張りの壁) のインテリア
他の地域にある広いカントリー風のおしゃれな主寝室 (ベージュの壁、無垢フローリング、茶色い床、折り上げ天井、塗装板張りの壁) のインテリア
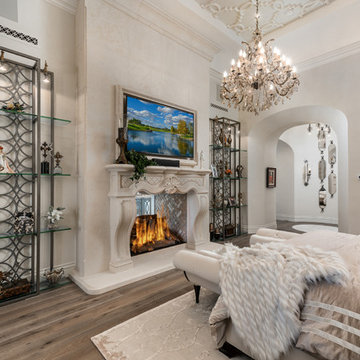
We love this master bedroom's double sided fireplace, custom chandeliers, and arched entryways.
フェニックスにある巨大な地中海スタイルのおしゃれな主寝室 (白い壁、濃色無垢フローリング、両方向型暖炉、石材の暖炉まわり、茶色い床、折り上げ天井、パネル壁)
フェニックスにある巨大な地中海スタイルのおしゃれな主寝室 (白い壁、濃色無垢フローリング、両方向型暖炉、石材の暖炉まわり、茶色い床、折り上げ天井、パネル壁)

This room starts with a feature wall of a metallic ombre grasscloth wallcovering in gold, silver and gray tones. This wallcovering is the backdrop for a beautifully upholstered gray velvet bed with a tufted headboard and some nailhead detailing on the sides. The layered luxurious bedding has a coverlet with a little bit of glam and a beautiful throw at the foot of the bed. The shams and throw pillows add a touch of glam, as well. We took the clients allergies into account with this bedding and selected something not only gorgeous but can be machine washed, as well. The custom rug has an eye-catching geometric pattern that makes a graphic statement. The quatrefoil Moroccan trellis has a lustrous finish with a tone on tone beige wool accent combining durable yet plush feel under foot.
The three geometric shaped benches at the foot of the bed, give a modern twist and add sophistication to this space. We added crown molding with a channel for RGB lighting that can be switched to many different colors.
The whimsical polished nickel chandelier in the middle of the tray ceiling and above the bed adds some sparkle and elegance to the space. The onyx oak veneer dresser and coordinating nightstands provide not only functional storage but an elegant visual anchor to this large master bedroom. The nightstands each have a beautiful bedside lamp made of crystal and champagne glass. There is a wall hung water fountain above the dresser that has a black slate background with lighting and a Java trim with neutral rocks in the bottom tray. The sound of water brings a relaxing quality to this space while also being mesmerized by the fireplace across from the foot of the bed. This new linear fireplace was designed with the ultimate relaxation space in mind. The sounds of water and the warmth and visual of fire sets the tone. The wall where the fireplace is was just a flat, blank wall. We gave it some dimension by building part of it out from the wall and used a reeded wood veneer that was a hint darker than the floors. A shallow quartz hearth that is floating above the floor was fabricated to match the beverage countertop and the mantle atop this feature. Her favorite place to lounge is a chaise with a soft and inviting low profile in a natural colored fabric with a plush feather down cushion. With its relaxed tailoring, it presents a serene, sophisticated look. His coordinating chair and ottoman brings a soft touch to this luxe master bedroom. The contrast stitching brings a unique design detail to these pieces. They are both perfect spots to have a cup of coffee and work on your next travel adventure details or enjoy a glass of wine in the evening with the perfect book. His side table is a round white travertine top with a platinum metal base. Her table is oval in shape with a marble top and bottom shelf with an antique metal finish. The beverage bar in the master has a simple, white shaker style cabinet with a dual zone wine/beverage fridge combination. A luxurious quartz top with a waterfall edge on both sides makes this a practical and luxurious place to pour a glass of wine or brew a cup of coffee. A piece of artwork above this area is a reminder of the couples fabulous trip to Italy.
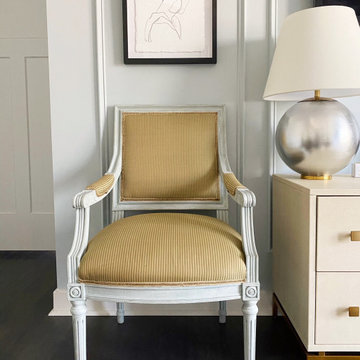
Modern Traditional style master bedroom. Parisian blue paint with modern lighting.
ワシントンD.C.にあるトラディショナルスタイルのおしゃれな寝室 (青い壁、ラミネートの床、茶色い床、折り上げ天井)
ワシントンD.C.にあるトラディショナルスタイルのおしゃれな寝室 (青い壁、ラミネートの床、茶色い床、折り上げ天井)
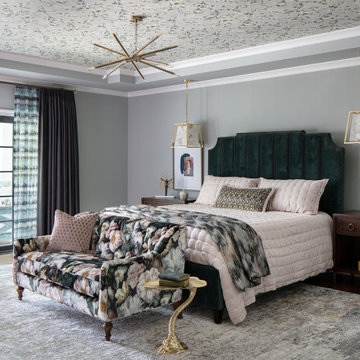
This gorgeous large master bedroom has a tray ceiling with a metallic floral wallpaper. The pretty tufted floral velvet sofa at the foot of the bed set the color for the rest of the room. The large sliders lead out to a beautiful covered balcony with a swinging daybed that overlooks the pool.
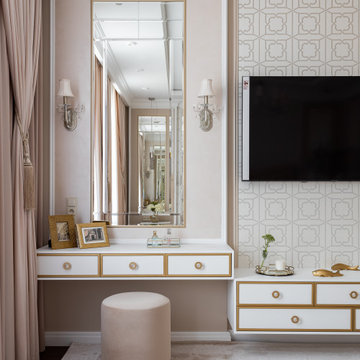
他の地域にある広いトラディショナルスタイルのおしゃれな主寝室 (ベージュの壁、無垢フローリング、暖炉なし、茶色い床、折り上げ天井、壁紙、アクセントウォール) のインテリア

モスクワにある巨大なコンテンポラリースタイルのおしゃれな主寝室 (緑の壁、濃色無垢フローリング、茶色い床、折り上げ天井、羽目板の壁、アクセントウォール) のインテリア
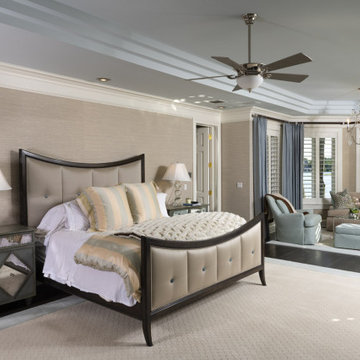
タンパにある広いトランジショナルスタイルのおしゃれな主寝室 (ベージュの壁、濃色無垢フローリング、標準型暖炉、石材の暖炉まわり、茶色い床、折り上げ天井、壁紙) のレイアウト
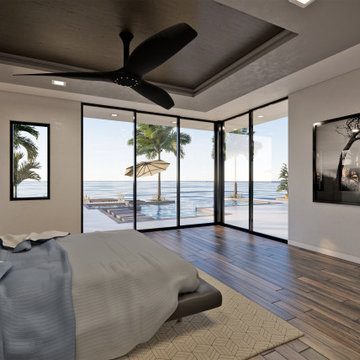
This spec home investor came to DSA with a unique challenge: to create a residence that could be sold for 8-10 million dollars on a 2-3 million dollar construction budget. The investor gave the design team complete creative control on the project, giving way to an opportunity for the team to pursue anything and everything as long as it fit in the construction budget. Out of this challenge was born a stunning modern/contemporary home that carries an atmosphere that is both luxurious and comfortable. The residence features a first floor owners’ suite, study, glass lined wine cellar, entertainment retreat, spacious great room, pool deck & lanai, bonus room, terrace, and five upstairs bedrooms. The lot chosen for the home sits on the beautiful St. Petersburg waterfront, and Designers made sure to take advantage of this at every angle of the home, creating sweeping views that flow between the exterior and interior spaces. The home boasts wide open spaces created by long-span trusses, and floor to ceiling glass and windows that promote natural light throughout the home. The living spaces in the home flow together as part of one contiguous interior space, reflecting a more casual and relaxed way of life.

Primary suite with crown molding and vaulted ceilings, the custom fireplace mantel, and a crystal chandelier.
フェニックスにある巨大な地中海スタイルのおしゃれな主寝室 (グレーの壁、標準型暖炉、茶色い床、磁器タイルの床、石材の暖炉まわり、折り上げ天井、グレーとブラウン)
フェニックスにある巨大な地中海スタイルのおしゃれな主寝室 (グレーの壁、標準型暖炉、茶色い床、磁器タイルの床、石材の暖炉まわり、折り上げ天井、グレーとブラウン)
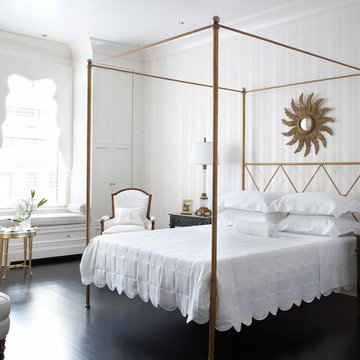
Warner Straube
シカゴにある広いトランジショナルスタイルのおしゃれな主寝室 (マルチカラーの壁、濃色無垢フローリング、暖炉なし、茶色い床、折り上げ天井、壁紙、白い天井) のインテリア
シカゴにある広いトランジショナルスタイルのおしゃれな主寝室 (マルチカラーの壁、濃色無垢フローリング、暖炉なし、茶色い床、折り上げ天井、壁紙、白い天井) のインテリア
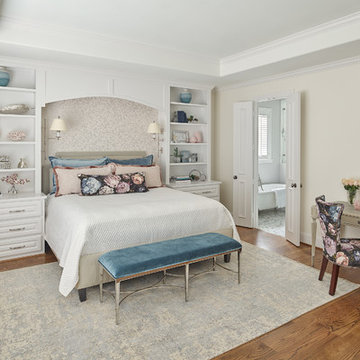
We transformed a Georgian brick two-story built in 1998 into an elegant, yet comfortable home for an active family that includes children and dogs. Although this Dallas home’s traditional bones were intact, the interior dark stained molding, paint, and distressed cabinetry, along with dated bathrooms and kitchen were in desperate need of an overhaul. We honored the client’s European background by using time-tested marble mosaics, slabs and countertops, and vintage style plumbing fixtures throughout the kitchen and bathrooms. We balanced these traditional elements with metallic and unique patterned wallpapers, transitional light fixtures and clean-lined furniture frames to give the home excitement while maintaining a graceful and inviting presence. We used nickel lighting and plumbing finishes throughout the home to give regal punctuation to each room. The intentional, detailed styling in this home is evident in that each room boasts its own character while remaining cohesive overall.
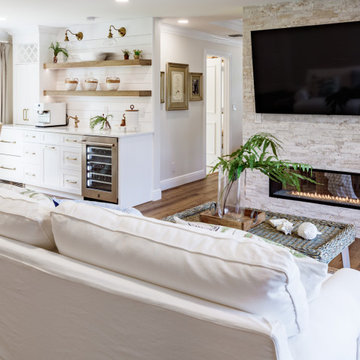
On the sitting room side, there is an intimate area for watching TV and a coffee/breakfast bar. The double sided gas fireplace an be seen from both sides.
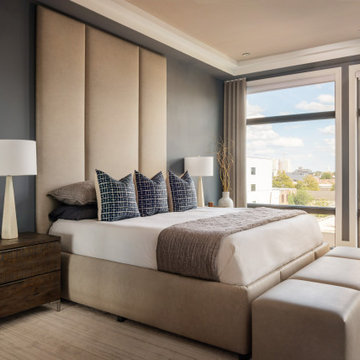
This Primary bedroom is truly a one-of-a-kind bespoke space created for these happy clients. The Henck Design team employed local furniture makers to create a soaring floor-to-ceiling upholstered headboard.
and this 12-foot expansive master bedroom is a wall-mounted custom upholstered primary bad bursting a matching bench at the end of the bed for this sleek, contemporary bedroom.
Dark wood tones on night tables as well as oversized dresser and oversized floor mirror for the bedroom allows for an ample, more masculine feel alongside the charcoal gray walls, something that the design is also known for.
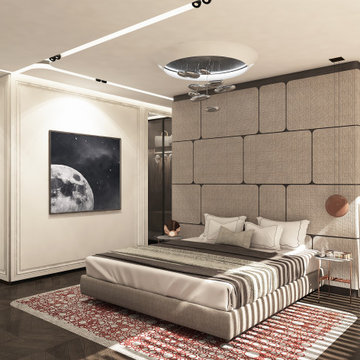
Master bedroom
他の地域にある広いモダンスタイルのおしゃれな主寝室 (濃色無垢フローリング、茶色い床、白い壁、折り上げ天井、パネル壁) のインテリア
他の地域にある広いモダンスタイルのおしゃれな主寝室 (濃色無垢フローリング、茶色い床、白い壁、折り上げ天井、パネル壁) のインテリア

This master bedroom is dominated by the salvaged door, which was repurposed as a headboard. The french nightstands and lamps tone down the masculine energy of the headboard and created a perfect balance in this master suite. Gray linen drapes are blackout lined and close all the way for privacy at night.
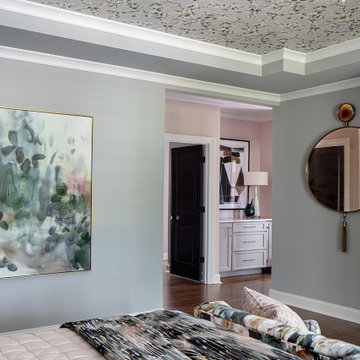
This gorgeous large master bedroom has a tray ceiling with a metallic floral wallpaper. The pretty tufted floral velvet sofa at the foot of the bed set the color for the rest of the room. This view shows the morning station with a coffee bar in the hallway that leads back to the closet and master bathroom.
低価格の、ラグジュアリーな寝室 (折り上げ天井、茶色い床) の写真
1
