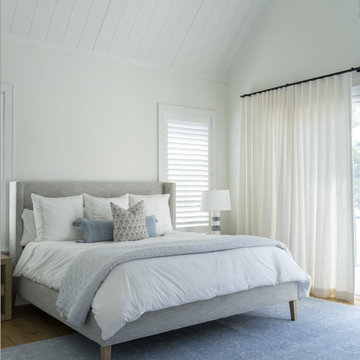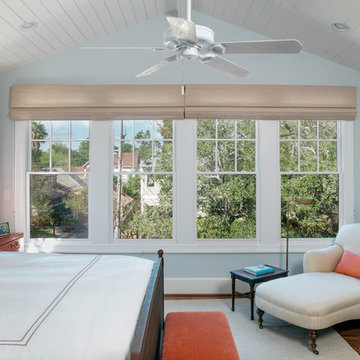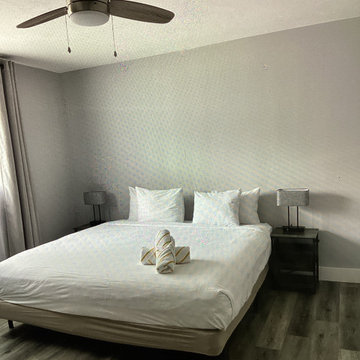低価格の、ラグジュアリーな主寝室 (塗装板張りの天井、黒い床、茶色い床) の写真
絞り込み:
資材コスト
並び替え:今日の人気順
写真 1〜20 枚目(全 29 枚)
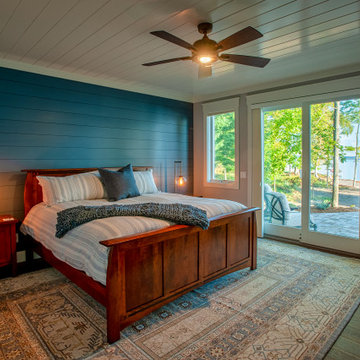
The sunrise view over Lake Skegemog steals the show in this classic 3963 sq. ft. craftsman home. This Up North Retreat was built with great attention to detail and superior craftsmanship. The expansive entry with floor to ceiling windows and beautiful vaulted 28 ft ceiling frame a spectacular lake view.
This well-appointed home features hickory floors, custom built-in mudroom bench, pantry, and master closet, along with lake views from each bedroom suite and living area provides for a perfect get-away with space to accommodate guests. The elegant custom kitchen design by Nowak Cabinets features quartz counter tops, premium appliances, and an impressive island fit for entertaining. Hand crafted loft barn door, artfully designed ridge beam, vaulted tongue and groove ceilings, barn beam mantle and custom metal worked railing blend seamlessly with the clients carefully chosen furnishings and lighting fixtures to create a graceful lakeside charm.
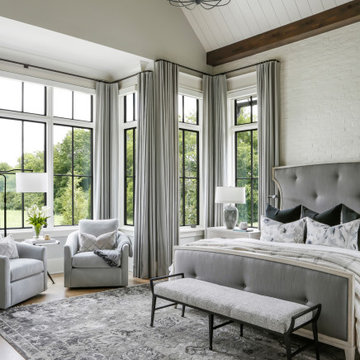
ナッシュビルにある広いカントリー風のおしゃれな主寝室 (グレーの壁、無垢フローリング、標準型暖炉、レンガの暖炉まわり、茶色い床、塗装板張りの天井、レンガ壁) のインテリア
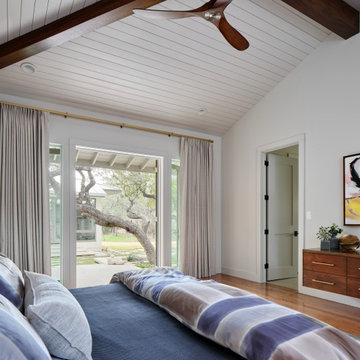
We fully furnished this newly built Bedroom and custom designed floating dresser and bench for focal point wall with colorful contemporary art as a secondary focus to this beautiful courtyard view.
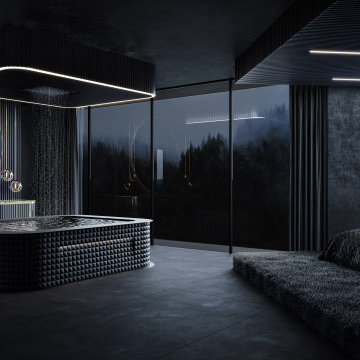
We used playful gesture of forms and plains, such as the rectangular form of the upper-floor bedroom with the bed siting within a cube container, creating a bold statement to the corner of the property.
– DGK Architects
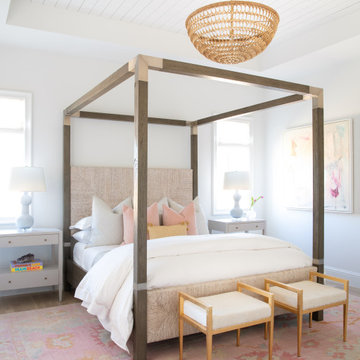
Classic, timeless and ideally positioned on a sprawling corner lot set high above the street, discover this designer dream home by Jessica Koltun. The blend of traditional architecture and contemporary finishes evokes feelings of warmth while understated elegance remains constant throughout this Midway Hollow masterpiece unlike no other. This extraordinary home is at the pinnacle of prestige and lifestyle with a convenient address to all that Dallas has to offer.
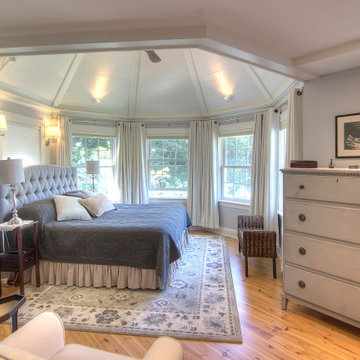
Master bedroom with turret wood shiplap ceiling and pine floors to match the original in this historic home.
他の地域にある広いトラディショナルスタイルのおしゃれな主寝室 (グレーの壁、淡色無垢フローリング、茶色い床、塗装板張りの天井)
他の地域にある広いトラディショナルスタイルのおしゃれな主寝室 (グレーの壁、淡色無垢フローリング、茶色い床、塗装板張りの天井)
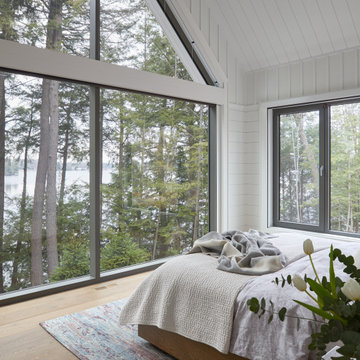
Bright and spacious bedroom with shiplap panelled walls, large windows overlooking the lake, comfortable and cozy furnishings, and hints of soft purple throughout.
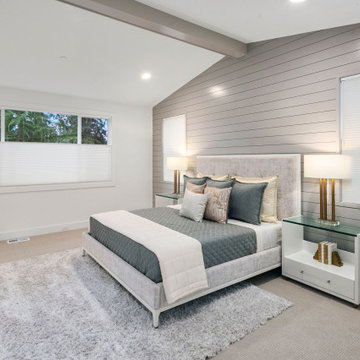
The Quinn's Primary Bedroom is a serene and inviting retreat with its tasteful design elements. The beige carpet sets a cozy foundation, complemented by a stylish gray rug that adds texture and visual interest. The dark gray covers on the bed create a sophisticated and elegant look. The gray paneling on the walls adds depth and character to the room, while the white bedside tables offer a sleek and functional surface for storage and display. The gray bedframe serves as a focal point, exuding contemporary style. Gold and white lamps provide warm and ambient lighting, creating a calming atmosphere. The Quinn's Primary Bedroom is a perfect sanctuary for relaxation and rest, with its harmonious blend of neutral tones and refined accents.
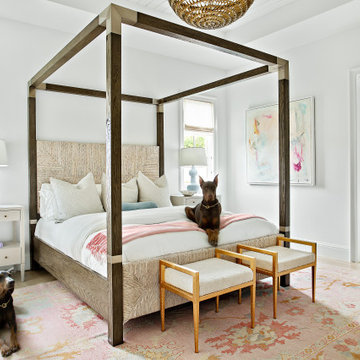
Classic, timeless and ideally positioned on a sprawling corner lot set high above the street, discover this designer dream home by Jessica Koltun. The blend of traditional architecture and contemporary finishes evokes feelings of warmth while understated elegance remains constant throughout this Midway Hollow masterpiece unlike no other. This extraordinary home is at the pinnacle of prestige and lifestyle with a convenient address to all that Dallas has to offer.
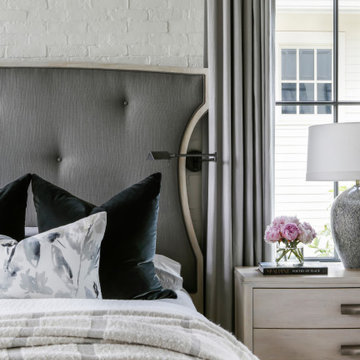
ナッシュビルにある広いカントリー風のおしゃれな主寝室 (グレーの壁、無垢フローリング、標準型暖炉、レンガの暖炉まわり、茶色い床、塗装板張りの天井、レンガ壁) のインテリア
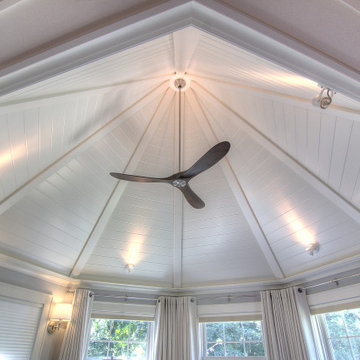
Master bedroom with turret wood shiplap ceiling and pine floors to match the original in this historic home.
他の地域にある広いトラディショナルスタイルのおしゃれな主寝室 (グレーの壁、淡色無垢フローリング、茶色い床、塗装板張りの天井) のインテリア
他の地域にある広いトラディショナルスタイルのおしゃれな主寝室 (グレーの壁、淡色無垢フローリング、茶色い床、塗装板張りの天井) のインテリア
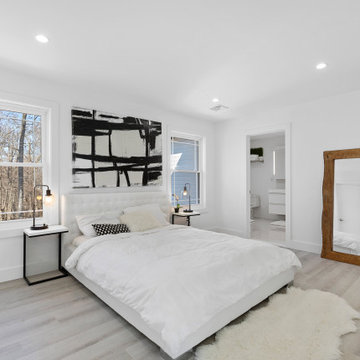
ニューアークにある広いモダンスタイルのおしゃれな主寝室 (白い壁、淡色無垢フローリング、茶色い床、塗装板張りの天井、パネル壁)
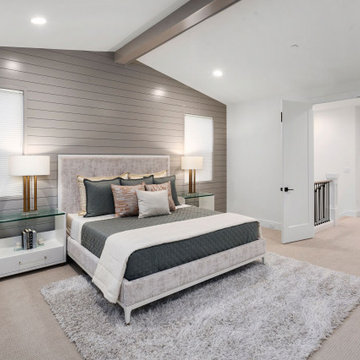
The Quinn's Primary Bedroom is a serene and inviting retreat with its tasteful design elements. The beige carpet sets a cozy foundation, complemented by a stylish gray rug that adds texture and visual interest. The dark gray covers on the bed create a sophisticated and elegant look. The gray paneling on the walls adds depth and character to the room, while the white bedside tables offer a sleek and functional surface for storage and display. The gray bedframe serves as a focal point, exuding contemporary style. Gold and white lamps provide warm and ambient lighting, creating a calming atmosphere. The Quinn's Primary Bedroom is a perfect sanctuary for relaxation and rest, with its harmonious blend of neutral tones and refined accents.
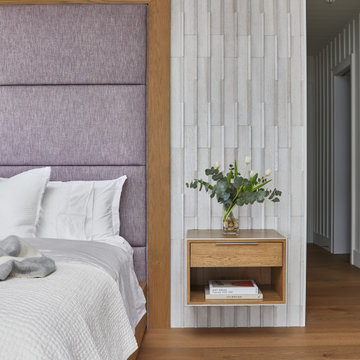
Bright and spacious bedroom with shiplap panelled walls, large windows overlooking the lake, comfortable and cozy furnishings, and hints of soft purple throughout.
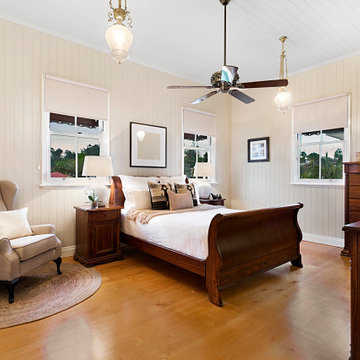
The brief for this grand old Taringa residence was to blur the line between old and new. We renovated the 1910 Queenslander, restoring the enclosed front sleep-out to the original balcony and designing a new split staircase as a nod to tradition, while retaining functionality to access the tiered front yard. We added a rear extension consisting of a new master bedroom suite, larger kitchen, and family room leading to a deck that overlooks a leafy surround. A new laundry and utility rooms were added providing an abundance of purposeful storage including a laundry chute connecting them.
Selection of materials, finishes and fixtures were thoughtfully considered so as to honour the history while providing modern functionality. Colour was integral to the design giving a contemporary twist on traditional colours.
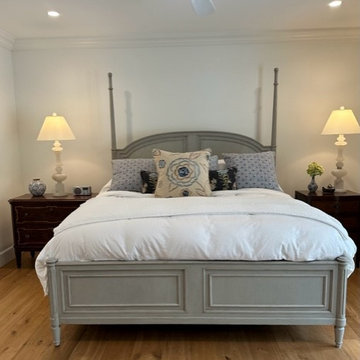
The Main Bedroom features a light blue painted four poster bed with a pair of French country night chests adorned with alabaster lamps.
ロサンゼルスにある広いシャビーシック調のおしゃれな主寝室 (グレーの壁、無垢フローリング、暖炉なし、茶色い床、塗装板張りの天井、壁紙)
ロサンゼルスにある広いシャビーシック調のおしゃれな主寝室 (グレーの壁、無垢フローリング、暖炉なし、茶色い床、塗装板張りの天井、壁紙)
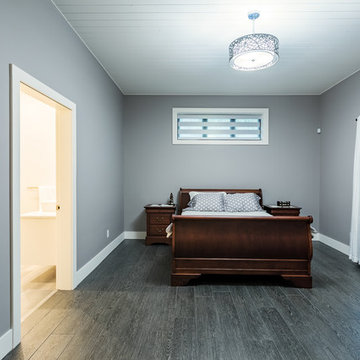
Photos by Brice Ferre
バンクーバーにある巨大なモダンスタイルのおしゃれな主寝室 (青い壁、無垢フローリング、茶色い床、塗装板張りの天井、照明) のレイアウト
バンクーバーにある巨大なモダンスタイルのおしゃれな主寝室 (青い壁、無垢フローリング、茶色い床、塗装板張りの天井、照明) のレイアウト
低価格の、ラグジュアリーな主寝室 (塗装板張りの天井、黒い床、茶色い床) の写真
1
