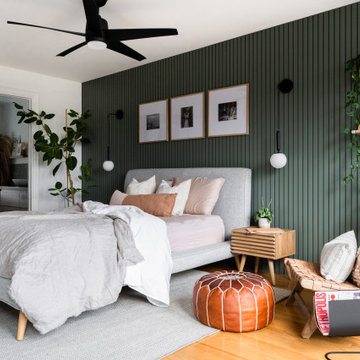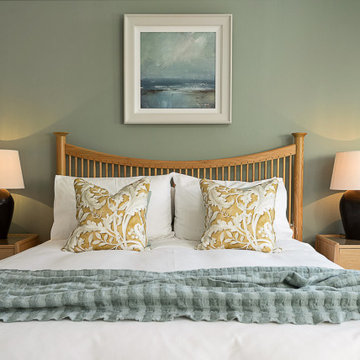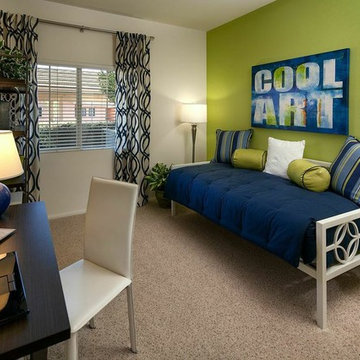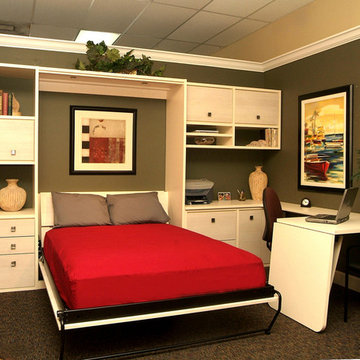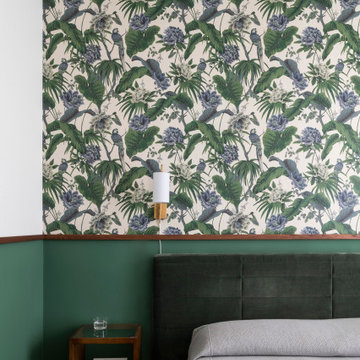お手頃価格の寝室 (緑の壁、オレンジの壁) の写真
絞り込み:
資材コスト
並び替え:今日の人気順
写真 1〜20 枚目(全 3,755 枚)
1/4

This is a cozy sitting area in a master bedroom. The accent wall is decorated with a cluster of family photos, the idea being that as the famly grows the gallery wall will grow with favorite memories.
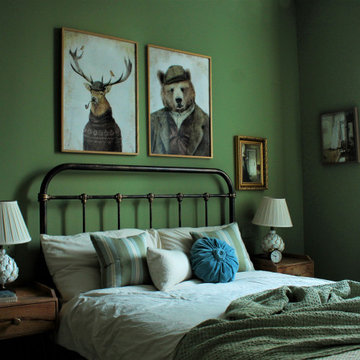
A fun eclectic bedroom design for a client craving a cosy, peaceful space to retreat to every night.
エディンバラにある小さなエクレクティックスタイルのおしゃれな主寝室 (緑の壁、カーペット敷き、暖炉なし、白い床、照明) のインテリア
エディンバラにある小さなエクレクティックスタイルのおしゃれな主寝室 (緑の壁、カーペット敷き、暖炉なし、白い床、照明) のインテリア
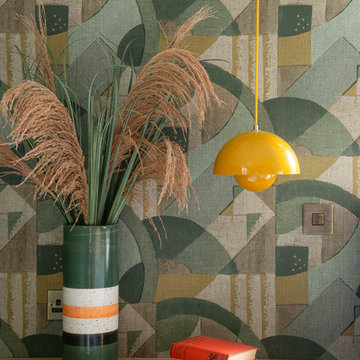
Bespoke bedside cabinets, floating in a mid-century style with classic Flowerpot Pendants. Walls in Abstract 1928 by Zoffany.
ウエストミッドランズにある中くらいなミッドセンチュリースタイルのおしゃれな主寝室 (緑の壁、カーペット敷き、ベージュの床、三角天井、壁紙)
ウエストミッドランズにある中くらいなミッドセンチュリースタイルのおしゃれな主寝室 (緑の壁、カーペット敷き、ベージュの床、三角天井、壁紙)
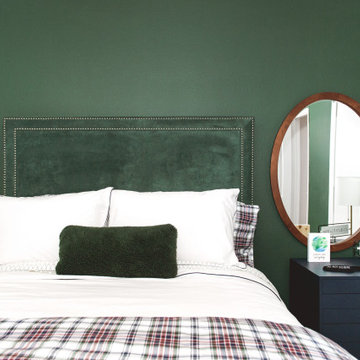
Our client's guests will be green with envy that they don't have this room in their home! Inspired by an existing landscape painting, this room screams outdoors. The custom made bed adds texture to the green walls. This room also doubles as an office space. Wouldn't you want to work in this room?
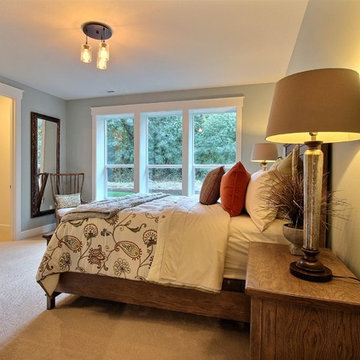
Paint by Sherwin Williams
Downstairs Guest Suite Color - Silvermist - SW 7621
Flooring & Tile by Macadam Floor & Design
Carpet Products by Dream Weaver Carpet
Downstairs Carpet Santa Monica in White Orchid
Windows by Milgard Windows & Doors
Window Product Style Line® Series
Window Supplier Troyco - Window & Door
Window Treatments by Budget Blinds
Lighting by Destination Lighting
Interior Design by Creative Interiors & Design
Custom Cabinetry & Storage by Northwood Cabinets
Customized & Built by Cascade West Development
Photography by ExposioHDR Portland
Original Plans by Alan Mascord Design Associates
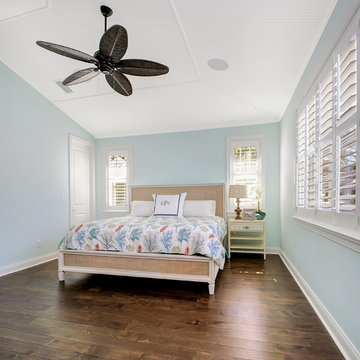
Bright and airy, with an abundance of natural light, this Master Bedroom is welcoming and relaxing. The beadboard ceiling adds a detail of interest, without making the room look any smaller. Photo credit to Fastpix, LLC.
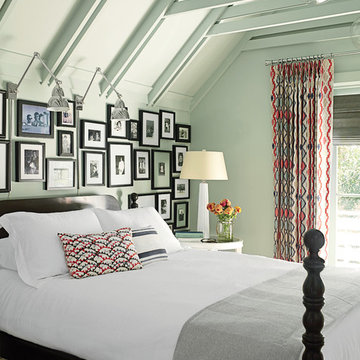
“Courtesy Coastal Living, a division of Time Inc. Lifestyle Group, photograph by Tria Giovan and Jean Allsopp. COASTAL LIVING is a registered trademark of Time Inc. Lifestyle Group and is used with permission.”
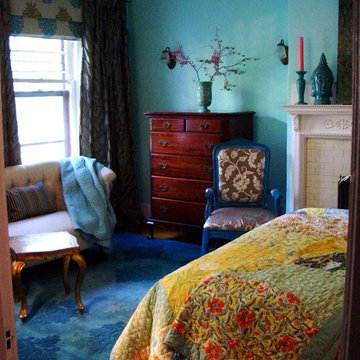
We gave this client a stylish, comfy bedroom retreat in his favorite color - turquoise!
他の地域にある中くらいなエクレクティックスタイルのおしゃれな主寝室 (緑の壁、淡色無垢フローリング、標準型暖炉、レンガの暖炉まわり)
他の地域にある中くらいなエクレクティックスタイルのおしゃれな主寝室 (緑の壁、淡色無垢フローリング、標準型暖炉、レンガの暖炉まわり)
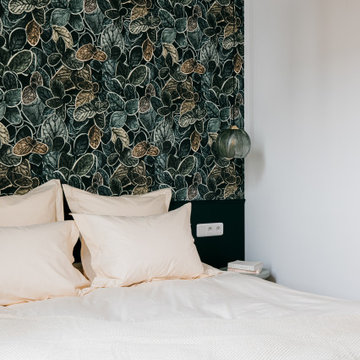
ous avons créé une suite, accessible par le dressing et qui nous mène à la salle de bains.
Pour cette partie nuit, nous avons opté pour des tons verts qui s'associent parfaitement au parquet pour créer une atmosphère paisible. Un papier peint aux motifs végétaux en tête de lit donne immédiatement tout son caractère à cet espace. Il réchauffe et habille cet espace très haut de plafond qui aurait sans cela pu paraître froid. De longs rideaux opaques beiges contribuent également à la sensation de confort créée dans cette pièce.

An original 1930’s English Tudor with only 2 bedrooms and 1 bath spanning about 1730 sq.ft. was purchased by a family with 2 amazing young kids, we saw the potential of this property to become a wonderful nest for the family to grow.
The plan was to reach a 2550 sq. ft. home with 4 bedroom and 4 baths spanning over 2 stories.
With continuation of the exiting architectural style of the existing home.
A large 1000sq. ft. addition was constructed at the back portion of the house to include the expended master bedroom and a second-floor guest suite with a large observation balcony overlooking the mountains of Angeles Forest.
An L shape staircase leading to the upstairs creates a moment of modern art with an all white walls and ceilings of this vaulted space act as a picture frame for a tall window facing the northern mountains almost as a live landscape painting that changes throughout the different times of day.
Tall high sloped roof created an amazing, vaulted space in the guest suite with 4 uniquely designed windows extruding out with separate gable roof above.
The downstairs bedroom boasts 9’ ceilings, extremely tall windows to enjoy the greenery of the backyard, vertical wood paneling on the walls add a warmth that is not seen very often in today’s new build.
The master bathroom has a showcase 42sq. walk-in shower with its own private south facing window to illuminate the space with natural morning light. A larger format wood siding was using for the vanity backsplash wall and a private water closet for privacy.
In the interior reconfiguration and remodel portion of the project the area serving as a family room was transformed to an additional bedroom with a private bath, a laundry room and hallway.
The old bathroom was divided with a wall and a pocket door into a powder room the leads to a tub room.
The biggest change was the kitchen area, as befitting to the 1930’s the dining room, kitchen, utility room and laundry room were all compartmentalized and enclosed.
We eliminated all these partitions and walls to create a large open kitchen area that is completely open to the vaulted dining room. This way the natural light the washes the kitchen in the morning and the rays of sun that hit the dining room in the afternoon can be shared by the two areas.
The opening to the living room remained only at 8’ to keep a division of space.
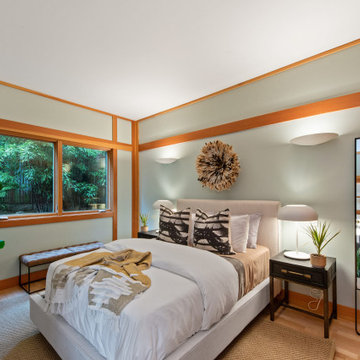
The design of this remodel of a small two-level residence in Noe Valley reflects the owner's passion for Japanese architecture. Having decided to completely gut the interior partitions, we devised a better-arranged floor plan with traditional Japanese features, including a sunken floor pit for dining and a vocabulary of natural wood trim and casework. Vertical grain Douglas Fir takes the place of Hinoki wood traditionally used in Japan. Natural wood flooring, soft green granite and green glass backsplashes in the kitchen further develop the desired Zen aesthetic. A wall to wall window above the sunken bath/shower creates a connection to the outdoors. Privacy is provided through the use of switchable glass, which goes from opaque to clear with a flick of a switch. We used in-floor heating to eliminate the noise associated with forced-air systems.
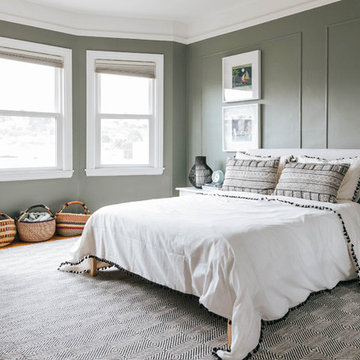
photos by margaret austin photography
サンフランシスコにある中くらいなトランジショナルスタイルのおしゃれな寝室 (緑の壁、カーペット敷き、グレーの床) のインテリア
サンフランシスコにある中くらいなトランジショナルスタイルのおしゃれな寝室 (緑の壁、カーペット敷き、グレーの床) のインテリア
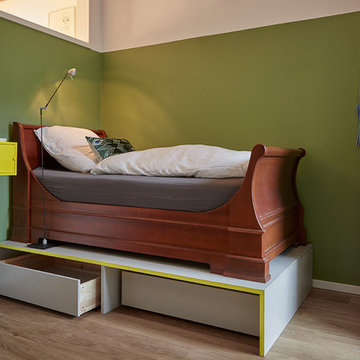
Stauraum mal anders- als Podest unter dem Bett. Man schläft höher und sperrige Dinge müssen nicht im Keller verstaut werden, sondern praktisch in Reichweite.
Und das beste: do it yourself.
Farbe Farrow&Ball Cornforth White mit Yellow Cake Kante. Wand Saxon Green.
Vorhang Ikea mit selbstgenähtem Saum.
Nachttisch Ikea
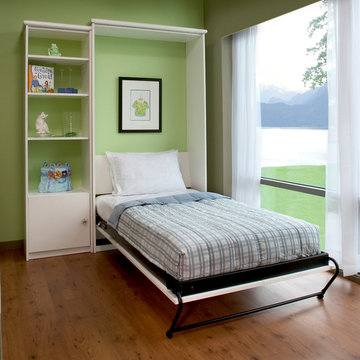
フィラデルフィアにある小さなトラディショナルスタイルのおしゃれな客用寝室 (緑の壁、無垢フローリング、暖炉なし) のインテリア
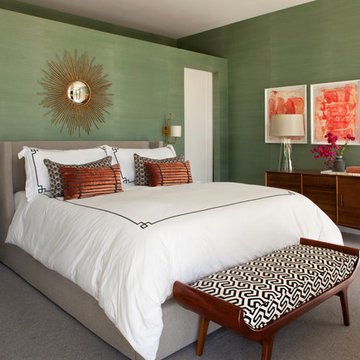
Built on Frank Sinatra’s estate, this custom home was designed to be a fun and relaxing weekend retreat for our clients who live full time in Orange County. As a second home and playing up the mid-century vibe ubiquitous in the desert, we departed from our clients’ more traditional style to create a modern and unique space with the feel of a boutique hotel. Classic mid-century materials were used for the architectural elements and hard surfaces of the home such as walnut flooring and cabinetry, terrazzo stone and straight set brick walls, while the furnishings are a more eclectic take on modern style. We paid homage to “Old Blue Eyes” by hanging a 6’ tall image of his mug shot in the entry.
お手頃価格の寝室 (緑の壁、オレンジの壁) の写真
1
