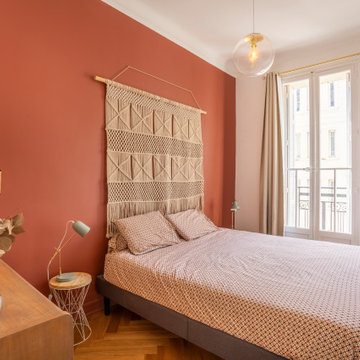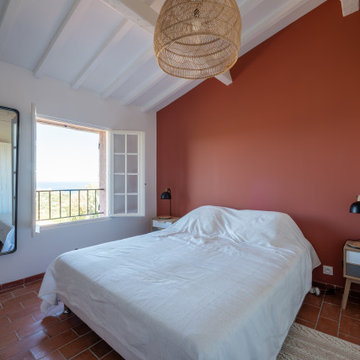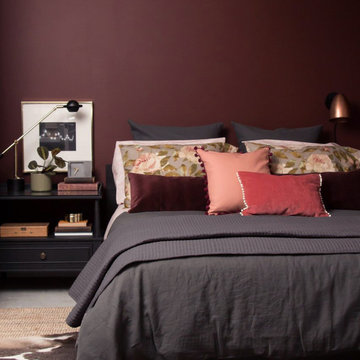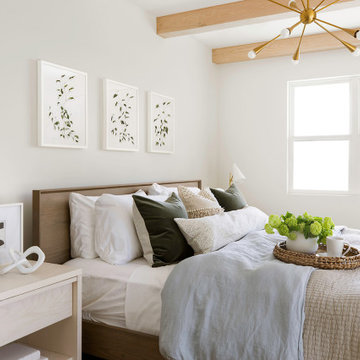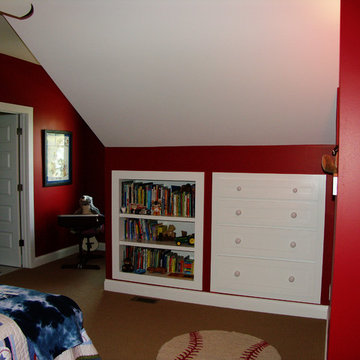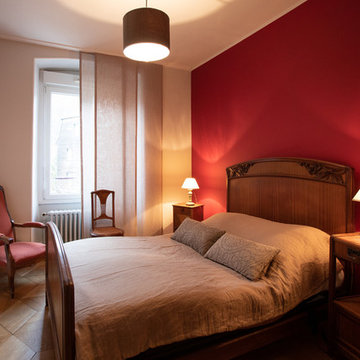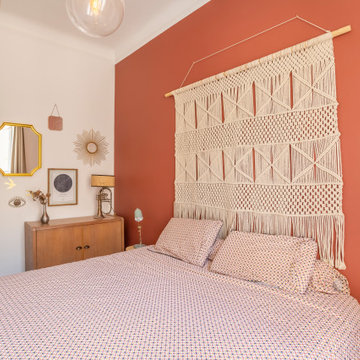お手頃価格の寝室 (赤い壁) の写真
絞り込み:
資材コスト
並び替え:今日の人気順
写真 1〜20 枚目(全 262 枚)
1/5
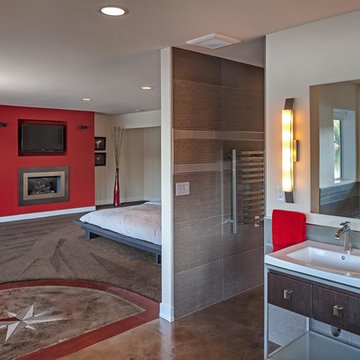
This bathroom was once a lower floor kitchen directly below the upper floor kitchen. Modern conveniences include heated towel bar, barrier-free shower and hydrotherapy tub.
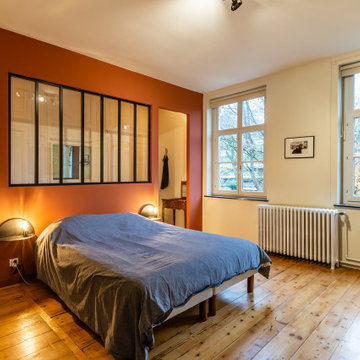
Nos clients souhaitaient revoir l’aménagement de l’étage de leur maison en plein cœur de Lille. Les volumes étaient mal distribués et il y avait peu de rangement.
Le premier défi était d’intégrer l’espace dressing dans la chambre sans perdre trop d’espace. Une tête de lit avec verrière intégrée a donc été installée, ce qui permet de délimiter les différents espaces. La peinture Tuscan Red de Little Green apporte le dynamisme qu’il manquait à cette chambre d’époque.
Ensuite, le bureau a été réduit pour agrandir la salle de bain maintenant assez grande pour toute la famille. Baignoire îlot, douche et double vasque, on a vu les choses en grand. Les accents noir mat et de bois apportent à la fois une touche chaleureuse et ultra tendance. Nous avons choisi des matériaux de qualité pour un rendu impeccable.
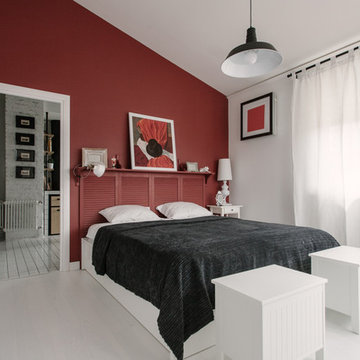
buro5, архитектор Борис Денисюк, architect Boris Denisyuk. Photo: Luciano Spinelli
モスクワにある小さなインダストリアルスタイルのおしゃれなロフト寝室 (赤い壁、白い床) のレイアウト
モスクワにある小さなインダストリアルスタイルのおしゃれなロフト寝室 (赤い壁、白い床) のレイアウト
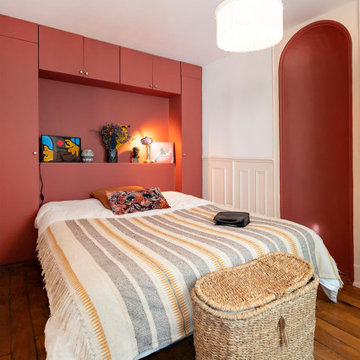
aménagement d'une petite chambre colorée avec rnesure avec création d'une tête de lit avec rangements
パリにある小さなトランジショナルスタイルのおしゃれな主寝室 (赤い壁) のレイアウト
パリにある小さなトランジショナルスタイルのおしゃれな主寝室 (赤い壁) のレイアウト
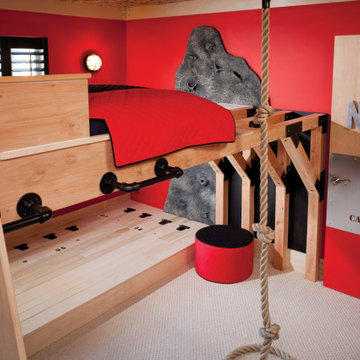
THEME The main theme for this room is an active, physical and personalized experience for a growing boy. This was achieved with the use of bold colors, creative inclusion of personal favorites and the use of industrial materials. FOCUS The main focus of the room is the 12 foot long x 4 foot high elevated bed. The bed is the focal point of the room and leaves ample space for activity within the room beneath. A secondary focus of the room is the desk, positioned in a private corner of the room outfitted with custom lighting and suspended desktop designed to support growing technical needs and school assignments. STORAGE A large floor armoire was built at the far die of the room between the bed and wall.. The armoire was built with 8 separate storage units that are approximately 12”x24” by 8” deep. These enclosed storage spaces are convenient for anything a growing boy may need to put away and convenient enough to make cleaning up easy for him. The floor is built to support the chair and desk built into the far corner of the room. GROWTH The room was designed for active ages 8 to 18. There are three ways to enter the bed, climb the knotted rope, custom rock wall, or pipe monkey bars up the wall and along the ceiling. The ladder was included only for parents. While these are the intended ways to enter the bed, they are also a convenient safety system to prevent younger siblings from getting into his private things. SAFETY This room was designed for an older child but safety is still a critical element and every detail in the room was reviewed for safety. The raised bed includes extra long and higher side boards ensuring that any rolling in bed is kept safe. The decking was sanded and edges cleaned to prevent any potential splintering. Power outlets are covered using exterior industrial outlets for the switches and plugs, which also looks really cool.
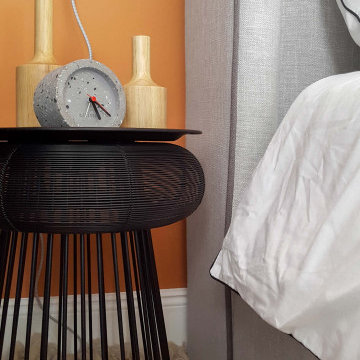
Une oasis de chaleur
Pour cette chambre aux dimensions agréables, l’aménagement à conserver son implantation d’origine, en effet sa forme simple et son dressing existant ont déterminé l’espace dédié au couchage.
Dans le plus grand volume de la pièce, le lit vient se placer en retrait de la porte d’entrée, comme dans une large alcôve, il est baigné dans une belle couleur chaude terracotta tirant légèrement sur l’orangé. Quelques touches plus claires comme le blanc des appliques ou le linge de lit viennent contrebalancer la vivacité des murs et les quelques touches de noir profond rythment l’ensemble.
Un travail sur différents textiles a été réalisé pour accentuer le côté chaleureux et proposer un espace cosy, pratique et unique. Partout, les formes géométriques jouent sur un graphisme actuel, le mobilier et les accessoires aux formes arrondies créés une harmonie visuelle et esthétique.
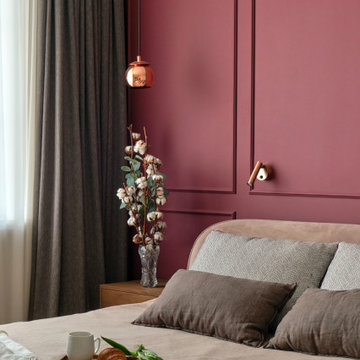
Дизайн спальни имеет некоторые различия с общим стилем квартиры. Но главное осталось неизменным – акцентная стена, натуральные материалы, фактура кирпича. Здесь вновь воплотилась мечта хозяина – «рамочки на стене». Молдинги делят стену на несколько участков, декорируют ее без использования картин над кроватью, ведь многие люди не любят, когда что-то висит у них над головой. Убранство кровати из натурального льна и дубовые прикроватные тумбы нейтрализуют классическую стену, напоминая об аутентичности интерьера.
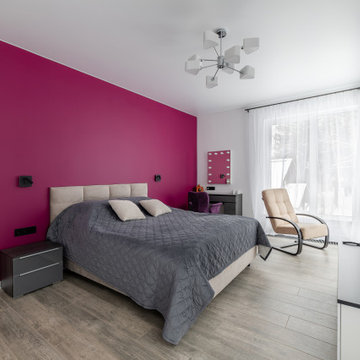
Мастер-спальня в частном доме, с примыкающей к ней гардеробной комнатой. Объект реализован совместно со строительной компанией "Тамак".
モスクワにある広いモダンスタイルのおしゃれな主寝室 (赤い壁、ラミネートの床、暖炉なし、茶色い床、アクセントウォール) のレイアウト
モスクワにある広いモダンスタイルのおしゃれな主寝室 (赤い壁、ラミネートの床、暖炉なし、茶色い床、アクセントウォール) のレイアウト
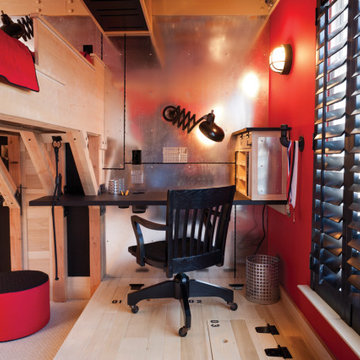
THEME The main theme for this room is an active, physical and personalized experience for a growing boy. This was achieved with the use of bold colors, creative inclusion of personal favorites and the use of industrial materials. FOCUS The main focus of the room is the 12 foot long x 4 foot high elevated bed. The bed is the focal point of the room and leaves ample space for activity within the room beneath. A secondary focus of the room is the desk, positioned in a private corner of the room outfitted with custom lighting and suspended desktop designed to support growing technical needs and school assignments. STORAGE A large floor armoire was built at the far die of the room between the bed and wall.. The armoire was built with 8 separate storage units that are approximately 12”x24” by 8” deep. These enclosed storage spaces are convenient for anything a growing boy may need to put away and convenient enough to make cleaning up easy for him. The floor is built to support the chair and desk built into the far corner of the room. GROWTH The room was designed for active ages 8 to 18. There are three ways to enter the bed, climb the knotted rope, custom rock wall, or pipe monkey bars up the wall and along the ceiling. The ladder was included only for parents. While these are the intended ways to enter the bed, they are also a convenient safety system to prevent younger siblings from getting into his private things. SAFETY This room was designed for an older child but safety is still a critical element and every detail in the room was reviewed for safety. The raised bed includes extra long and higher side boards ensuring that any rolling in bed is kept safe. The decking was sanded and edges cleaned to prevent any potential splintering. Power outlets are covered using exterior industrial outlets for the switches and plugs, which also looks really cool.
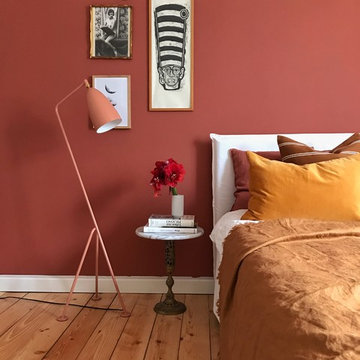
Ungewöhnliche Farbkombination für den besten Schlaf!
ベルリンにある中くらいなエクレクティックスタイルのおしゃれな主寝室 (赤い壁、淡色無垢フローリング、茶色い床)
ベルリンにある中くらいなエクレクティックスタイルのおしゃれな主寝室 (赤い壁、淡色無垢フローリング、茶色い床)
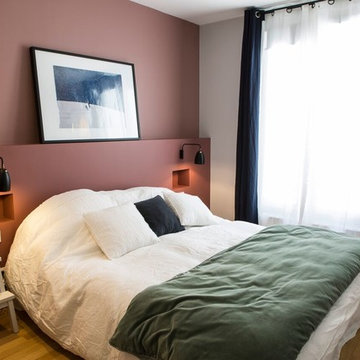
パリにある中くらいなトランジショナルスタイルのおしゃれな主寝室 (赤い壁、淡色無垢フローリング、暖炉なし、ベージュの床) のインテリア
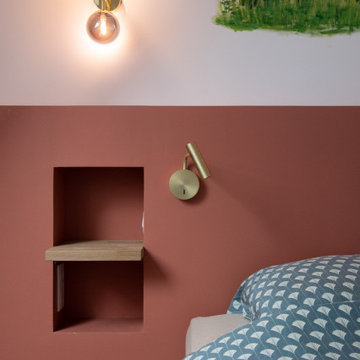
Chambre sous combles avec une tête de lit colorée et des rangements sur-mesure. Une fresque personnalisée été peinte au dessus du lit.
ルアーブルにある中くらいなコンテンポラリースタイルのおしゃれな主寝室 (赤い壁、ラミネートの床、茶色い床)
ルアーブルにある中くらいなコンテンポラリースタイルのおしゃれな主寝室 (赤い壁、ラミネートの床、茶色い床)
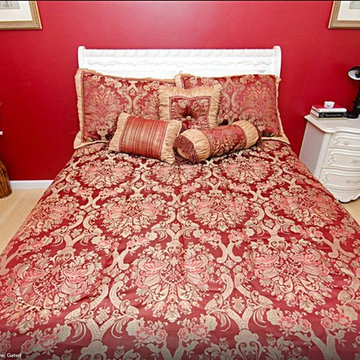
We Feng Shui'ed and designed this 8 unit Furnished Corporate Rental in San Jose, CA. This room was in the Relationship area, which benefits from red, white and pink. Luckily, the owner was not afraid of color, so we went to town!
Feature wall: Benjamin Moore Caliente. Other walls: Benjamin Moore Roxbury Caramel.
お手頃価格の寝室 (赤い壁) の写真
1
