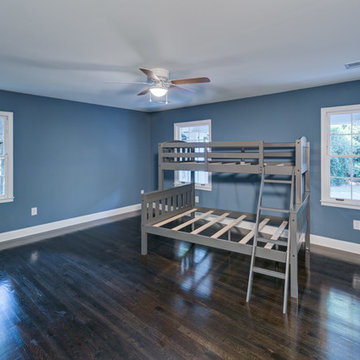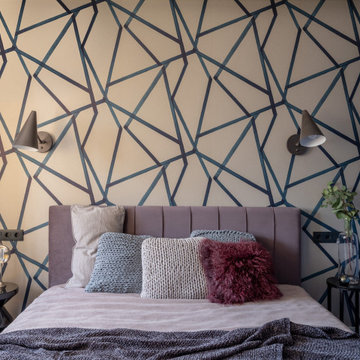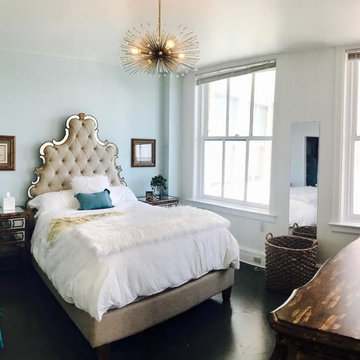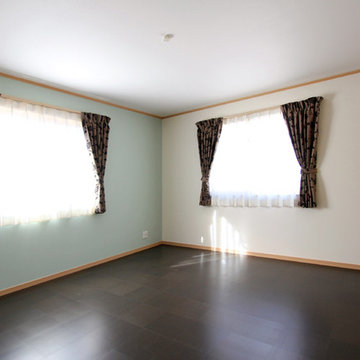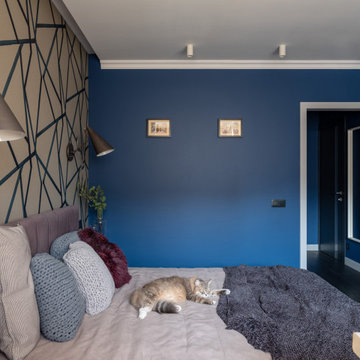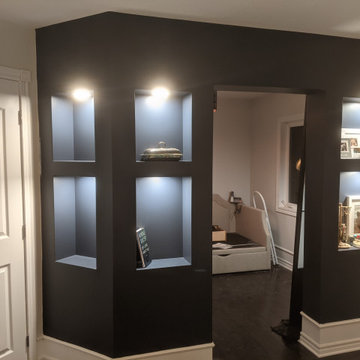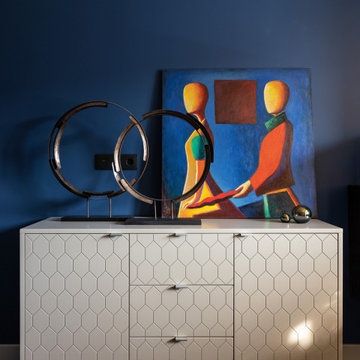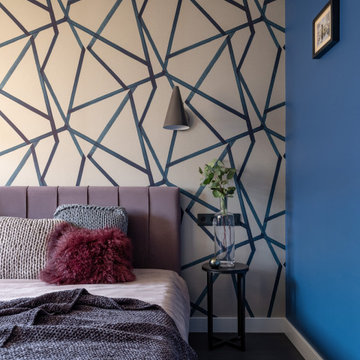お手頃価格の寝室 (黒い床、赤い床、青い壁) の写真
絞り込み:
資材コスト
並び替え:今日の人気順
写真 1〜20 枚目(全 31 枚)
1/5
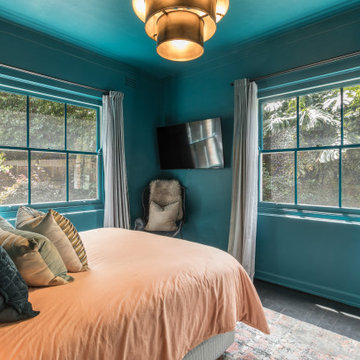
A cool hue of dark aqua on the walls and ceiling with a large brass pendant hanging over terracotta manchester on the master bed. Light aqua velvet curtains complete the look
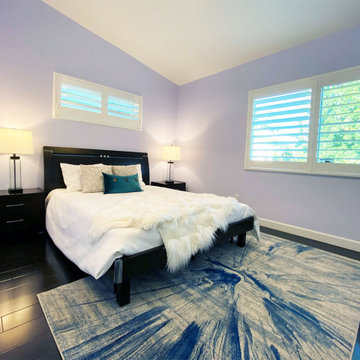
We had to work with the lilac wall color and decided on a blue and white rug that beautifully plays off the plush faux fur throw, creating a lively vibe.
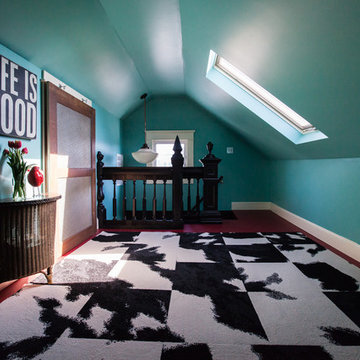
Debbie Schwab Photography.
Skylights were added to each end of the attic space to add both light and a peak-a-boo view of Puget Sound. The wood and glass door (from a local elementary school demo) hides a second furnace which heats some of the 2nd floor and the 3rd floor of the house. Being a 111 year old house, it did not originally come with central heat.
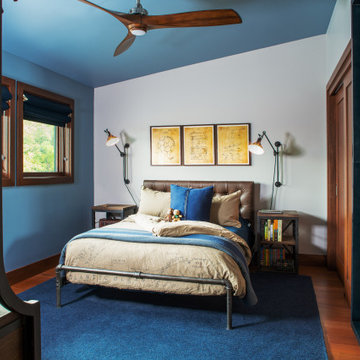
Kids bedroom with blue rug and wood ceiling fan.
オマハにある中くらいなラスティックスタイルのおしゃれな寝室 (青い壁、濃色無垢フローリング、赤い床) のレイアウト
オマハにある中くらいなラスティックスタイルのおしゃれな寝室 (青い壁、濃色無垢フローリング、赤い床) のレイアウト
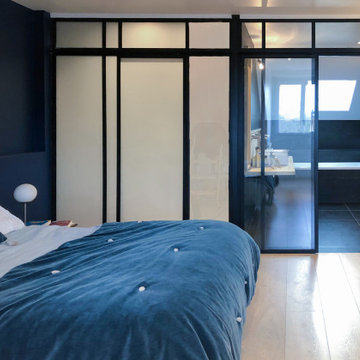
Les propriétaires de la maison souhaitent investir leurs combles inutilisées pour en faire leur suite parentale.
L'espace est cloisonné, peu lumineux et en sous pente.
La chambre avec le lit est placée majestueusement face à la porte d'entrée.
La salle de bain avec la lumière de la fenêtre de toit existante.
Le dressing dans la zone la plus aveugle.
L'espace bureau est crée dans l’alcôve de la chambre.
Une cloison vient séparer la salle de bain et le dressing de la chambre avec un rythme de pleins et de vides dessinés graphiquement.
La transparence partielle guide la lumière naturelle jusque dans la chambre. Un rideau permet une intimité ponctuelle dans la salle de bain.
Une ouverture est créée entre la salle de bain et le dressing afin de retrouver une vision mais aussi de la lumière dans celui ci.
crédit photo "cinqtrois"
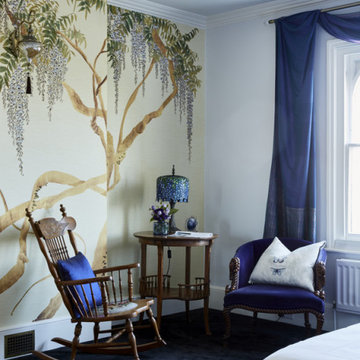
A wall mural from Iksel shows several panels of a Japanese screen featuring wisteria.
Lucy Pope photography
サセックスにあるエクレクティックスタイルのおしゃれな主寝室 (青い壁、カーペット敷き、黒い床、アクセントウォール)
サセックスにあるエクレクティックスタイルのおしゃれな主寝室 (青い壁、カーペット敷き、黒い床、アクセントウォール)
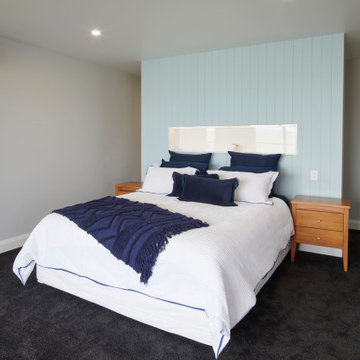
This luxury home on Torkar Road was a high end build out on Clark’s Beach in Auckland that we worked together on with one of our regular clients. Although the staircase design showed it was a normal spinal stringer (floating staircase), this ended up being a very interesting project.
One component of the stairs that our Stairworks team developed on was that the fixings were hidden where the metal balustrades joined into the wooden treads. We did this to the floating stairs to give a clean look to the treads without having the fixings take away from the overall modern design of the solid oak treads and steel spindle balustrade.
Additionally, this staircase design was able to pass engineering and building consent because the metal balustrade is high strength and rigid. This also allowed us to avoid needing any stanchions, which are the thicker posts, allowing us to stick with the sleek look.
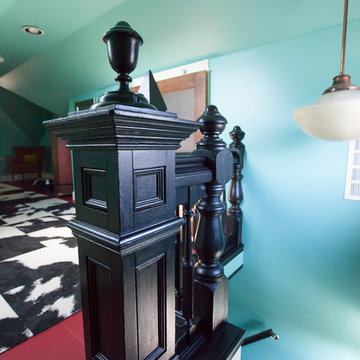
Debbie Schwab Photography.
The vintage stair rail was purchased at an auction. There were not enough posts and a lot of missing parts so it was like a jig saw puzzle putting it back together!
The vintage pendant light was from an elementary school demo.
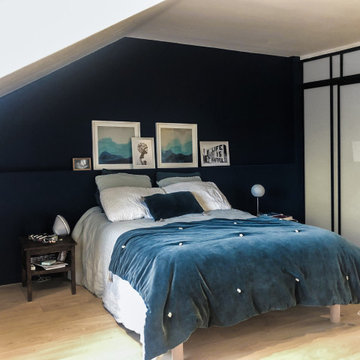
Les propriétaires de la maison souhaitent investir leurs combles inutilisées pour en faire leur suite parentale.
L'espace est cloisonné, peu lumineux et en sous pente.
La chambre avec le lit est placée majestueusement face à la porte d'entrée.
La salle de bain avec la lumière de la fenêtre de toit existante.
Le dressing dans la zone la plus aveugle.
L'espace bureau est crée dans l’alcôve de la chambre.
Une cloison vient séparer la salle de bain et le dressing de la chambre avec un rythme de pleins et de vides dessinés graphiquement.
La transparence partielle guide la lumière naturelle jusque dans la chambre. Un rideau permet une intimité ponctuelle dans la salle de bain.
Une ouverture est créée entre la salle de bain et le dressing afin de retrouver une vision mais aussi de la lumière dans celui ci.
crédit photo "cinqtrois"
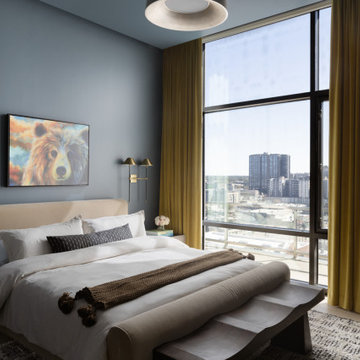
floor to ceiling windows with a Denver city skyline view create the focal point for this navy/chartruese master bedroom. Highly pigmented accents create dimension in a dark moody space. Dual light wall sconces add depth to either side of the bed while reflecting chartreuse tones.
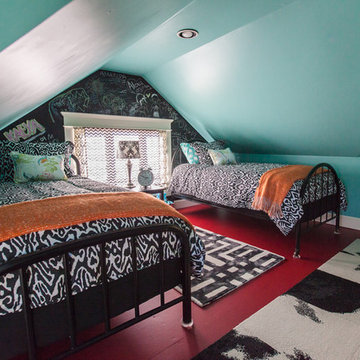
Debbie Schwab Photography.
This space was the perfect nook for twin guest beds. It all started with one vintage black metal frame. I found another frame on Craigs list, different shape and different color, but a can of black spray paint brought it all together! The black chalk board painted wall behind the beds have many guest's signatures.
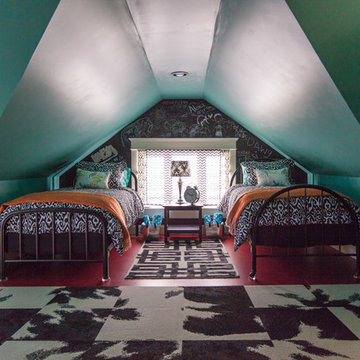
Debbie Schwab Photography.
The cow print carpet squares from FLOR add a fun look to the space.
シアトルにある中くらいなエクレクティックスタイルのおしゃれな寝室 (青い壁、塗装フローリング、暖炉なし、赤い床) のレイアウト
シアトルにある中くらいなエクレクティックスタイルのおしゃれな寝室 (青い壁、塗装フローリング、暖炉なし、赤い床) のレイアウト
お手頃価格の寝室 (黒い床、赤い床、青い壁) の写真
1
