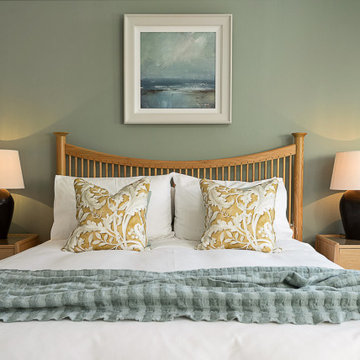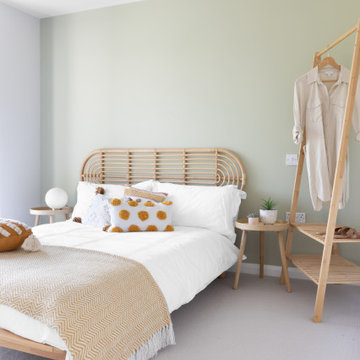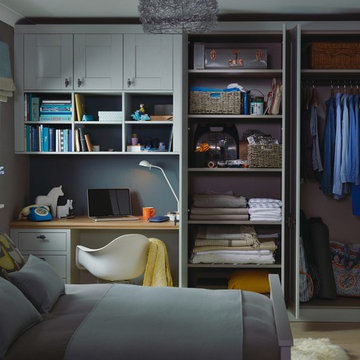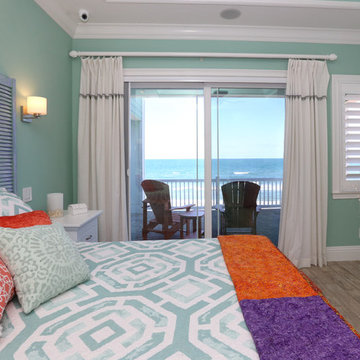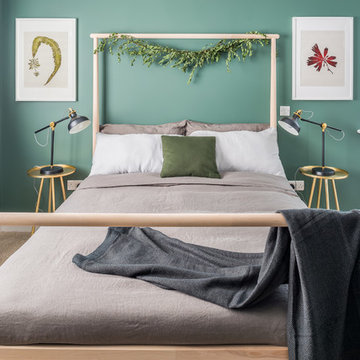お手頃価格の寝室 (ベージュの床、緑の壁) の写真
絞り込み:
資材コスト
並び替え:今日の人気順
写真 1〜20 枚目(全 637 枚)
1/4

This is a cozy sitting area in a master bedroom. The accent wall is decorated with a cluster of family photos, the idea being that as the famly grows the gallery wall will grow with favorite memories.
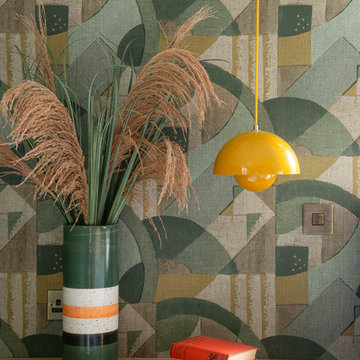
Bespoke bedside cabinets, floating in a mid-century style with classic Flowerpot Pendants. Walls in Abstract 1928 by Zoffany.
ウエストミッドランズにある中くらいなミッドセンチュリースタイルのおしゃれな主寝室 (緑の壁、カーペット敷き、ベージュの床、三角天井、壁紙)
ウエストミッドランズにある中くらいなミッドセンチュリースタイルのおしゃれな主寝室 (緑の壁、カーペット敷き、ベージュの床、三角天井、壁紙)
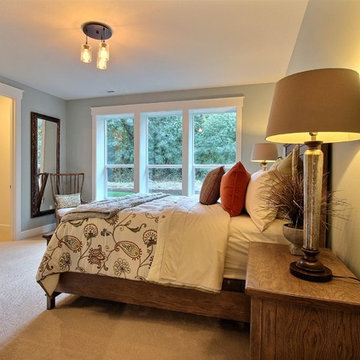
Paint by Sherwin Williams
Downstairs Guest Suite Color - Silvermist - SW 7621
Flooring & Tile by Macadam Floor & Design
Carpet Products by Dream Weaver Carpet
Downstairs Carpet Santa Monica in White Orchid
Windows by Milgard Windows & Doors
Window Product Style Line® Series
Window Supplier Troyco - Window & Door
Window Treatments by Budget Blinds
Lighting by Destination Lighting
Interior Design by Creative Interiors & Design
Custom Cabinetry & Storage by Northwood Cabinets
Customized & Built by Cascade West Development
Photography by ExposioHDR Portland
Original Plans by Alan Mascord Design Associates
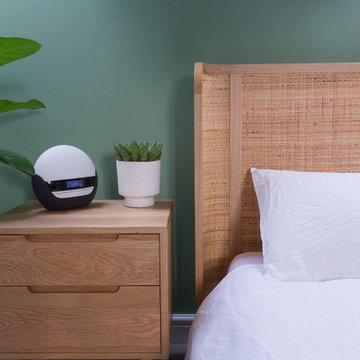
A restful bedroom area, designed to promote calm, relieve stress and to help feel connected to nature.
ハンプシャーにある中くらいな北欧スタイルのおしゃれな主寝室 (緑の壁、カーペット敷き、ベージュの床) のインテリア
ハンプシャーにある中くらいな北欧スタイルのおしゃれな主寝室 (緑の壁、カーペット敷き、ベージュの床) のインテリア
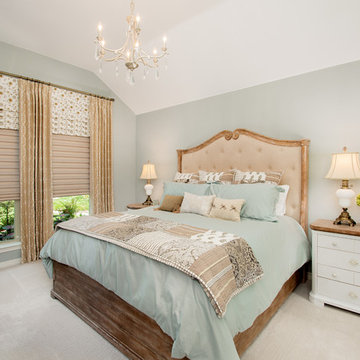
Our clients called us wanting to not only update their master bathroom but to specifically make it more functional. She had just had knee surgery, so taking a shower wasn’t easy. They wanted to remove the tub and enlarge the shower, as much as possible, and add a bench. She really wanted a seated makeup vanity area, too. They wanted to replace all vanity cabinets making them one height, and possibly add tower storage. With the current layout, they felt that there were too many doors, so we discussed possibly using a barn door to the bedroom.
We removed the large oval bathtub and expanded the shower, with an added bench. She got her seated makeup vanity and it’s placed between the shower and the window, right where she wanted it by the natural light. A tilting oval mirror sits above the makeup vanity flanked with Pottery Barn “Hayden” brushed nickel vanity lights. A lit swing arm makeup mirror was installed, making for a perfect makeup vanity! New taller Shiloh “Eclipse” bathroom cabinets painted in Polar with Slate highlights were installed (all at one height), with Kohler “Caxton” square double sinks. Two large beautiful mirrors are hung above each sink, again, flanked with Pottery Barn “Hayden” brushed nickel vanity lights on either side. Beautiful Quartzmasters Polished Calacutta Borghini countertops were installed on both vanities, as well as the shower bench top and shower wall cap.
Carrara Valentino basketweave mosaic marble tiles was installed on the shower floor and the back of the niches, while Heirloom Clay 3x9 tile was installed on the shower walls. A Delta Shower System was installed with both a hand held shower and a rainshower. The linen closet that used to have a standard door opening into the middle of the bathroom is now storage cabinets, with the classic Restoration Hardware “Campaign” pulls on the drawers and doors. A beautiful Birch forest gray 6”x 36” floor tile, laid in a random offset pattern was installed for an updated look on the floor. New glass paneled doors were installed to the closet and the water closet, matching the barn door. A gorgeous Shades of Light 20” “Pyramid Crystals” chandelier was hung in the center of the bathroom to top it all off!
The bedroom was painted a soothing Magnetic Gray and a classic updated Capital Lighting “Harlow” Chandelier was hung for an updated look.
We were able to meet all of our clients needs by removing the tub, enlarging the shower, installing the seated makeup vanity, by the natural light, right were she wanted it and by installing a beautiful barn door between the bathroom from the bedroom! Not only is it beautiful, but it’s more functional for them now and they love it!
Design/Remodel by Hatfield Builders & Remodelers | Photography by Versatile Imaging
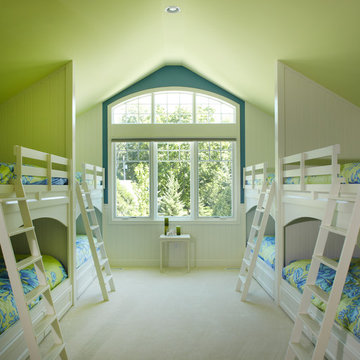
Photography by Scott Van Dyke for Haisma Design Co.
グランドラピッズにある中くらいなトラディショナルスタイルのおしゃれな客用寝室 (緑の壁、カーペット敷き、ベージュの床) のインテリア
グランドラピッズにある中くらいなトラディショナルスタイルのおしゃれな客用寝室 (緑の壁、カーペット敷き、ベージュの床) のインテリア
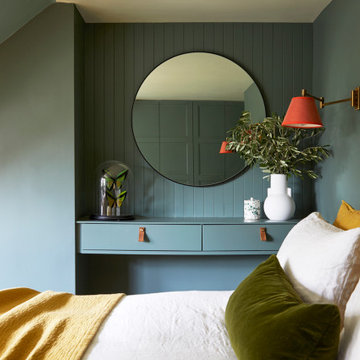
The master bedroom with deep green walls, a mid-toned engineered oak floor and bespoke wardrobes with a panelled wall design.
ロンドンにある中くらいなトランジショナルスタイルのおしゃれな主寝室 (緑の壁、無垢フローリング、ベージュの床、パネル壁) のレイアウト
ロンドンにある中くらいなトランジショナルスタイルのおしゃれな主寝室 (緑の壁、無垢フローリング、ベージュの床、パネル壁) のレイアウト
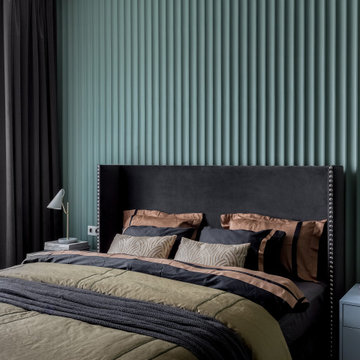
Хозяйский сьют окрашен в красивый оттенок зеленого (Little Greene). Дизайн лаконичный, так как комната небольшая. Широкая кровать с высоким изголовьем - главный декор комнаты. За кроватью стена отделана гипсовыми панелями с подсветкой, добавляя текстуру и объем
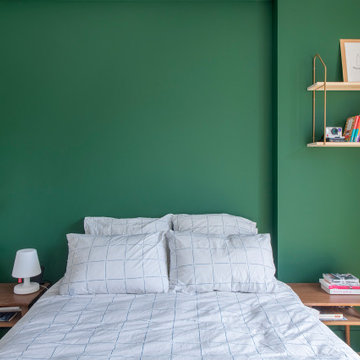
Agrandir l’espace et préparer une future chambre d’enfant
Nous avons exécuté le projet Commandeur pour des clients trentenaires. Il s’agissait de leur premier achat immobilier, un joli appartement dans le Nord de Paris.
L’objet de cette rénovation partielle visait à réaménager la cuisine, repenser l’espace entre la salle de bain, la chambre et le salon. Nous avons ainsi pu, à travers l’implantation d’un mur entre la chambre et le salon, créer une future chambre d’enfant.
Coup de coeur spécial pour la cuisine Ikea. Elle a été customisée par nos architectes via Superfront. Superfront propose des matériaux chics et luxueux, made in Suède; de quoi passer sa cuisine Ikea au niveau supérieur !
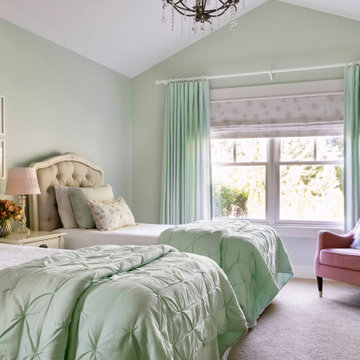
Teen girl's bedroom
シアトルにある広いトランジショナルスタイルのおしゃれな寝室 (緑の壁、カーペット敷き、暖炉なし、ベージュの床、白い天井)
シアトルにある広いトランジショナルスタイルのおしゃれな寝室 (緑の壁、カーペット敷き、暖炉なし、ベージュの床、白い天井)
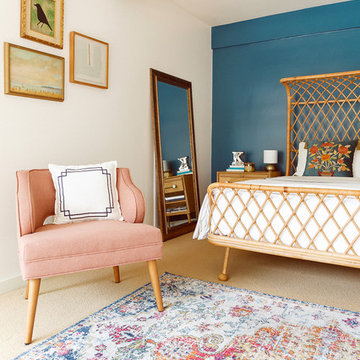
Midcentury modern bedroom with a teal accent wall, rattan bed, Turkish style rug, and vintage art.
ヒューストンにある中くらいなミッドセンチュリースタイルのおしゃれな客用寝室 (緑の壁、カーペット敷き、ベージュの床) のレイアウト
ヒューストンにある中くらいなミッドセンチュリースタイルのおしゃれな客用寝室 (緑の壁、カーペット敷き、ベージュの床) のレイアウト
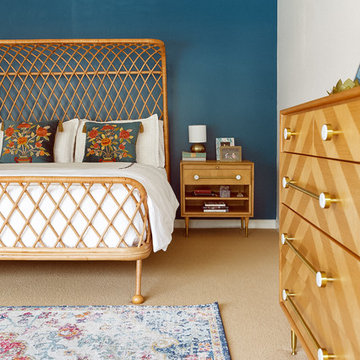
Midcentury modern bedroom with a teal accent wall, rattan bed, Turkish style rug, and vintage art.
ヒューストンにある中くらいなミッドセンチュリースタイルのおしゃれな客用寝室 (緑の壁、カーペット敷き、ベージュの床) のインテリア
ヒューストンにある中くらいなミッドセンチュリースタイルのおしゃれな客用寝室 (緑の壁、カーペット敷き、ベージュの床) のインテリア
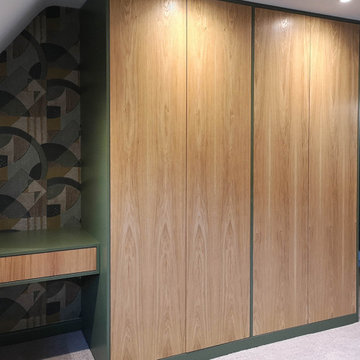
Bespoke wardrobes with with grain matched oak veneer and custom dressing table. Bespoke Joinery worcestershire
ウエストミッドランズにある中くらいなミッドセンチュリースタイルのおしゃれな主寝室 (緑の壁、カーペット敷き、ベージュの床、三角天井、壁紙)
ウエストミッドランズにある中くらいなミッドセンチュリースタイルのおしゃれな主寝室 (緑の壁、カーペット敷き、ベージュの床、三角天井、壁紙)
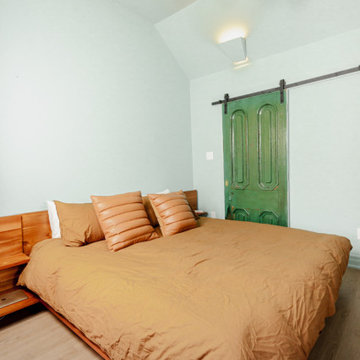
トロントにある広い北欧スタイルのおしゃれな主寝室 (緑の壁、淡色無垢フローリング、標準型暖炉、金属の暖炉まわり、ベージュの床、折り上げ天井) のレイアウト
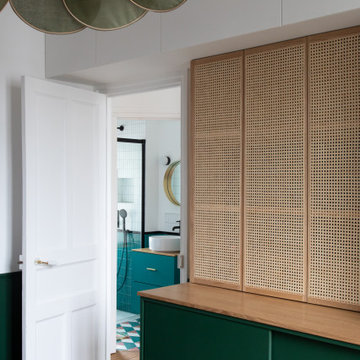
Rénovation et décoration d'un chambre parentale
パリにある中くらいなモダンスタイルのおしゃれな主寝室 (緑の壁、淡色無垢フローリング、ベージュの床) のインテリア
パリにある中くらいなモダンスタイルのおしゃれな主寝室 (緑の壁、淡色無垢フローリング、ベージュの床) のインテリア
お手頃価格の寝室 (ベージュの床、緑の壁) の写真
1
