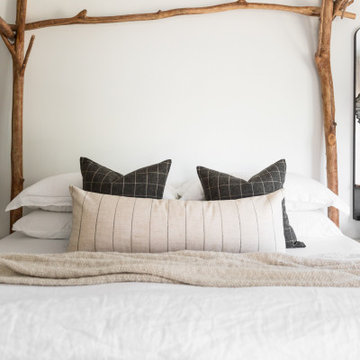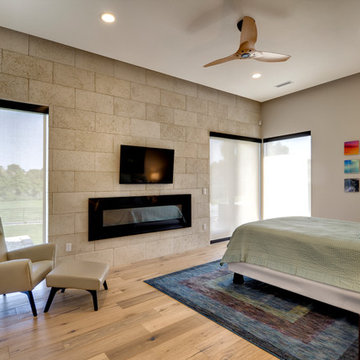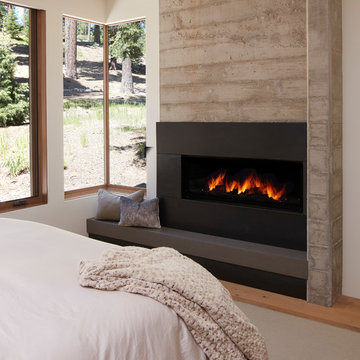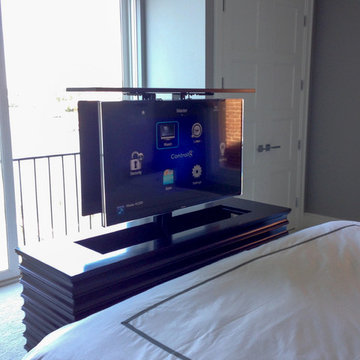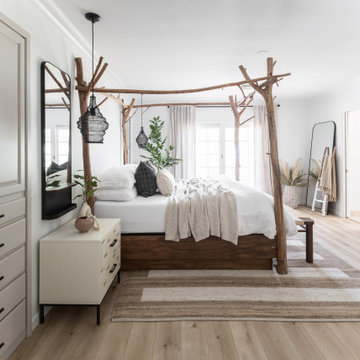お手頃価格の中くらいな寝室 (横長型暖炉) の写真
絞り込み:
資材コスト
並び替え:今日の人気順
写真 1〜20 枚目(全 144 枚)
1/4
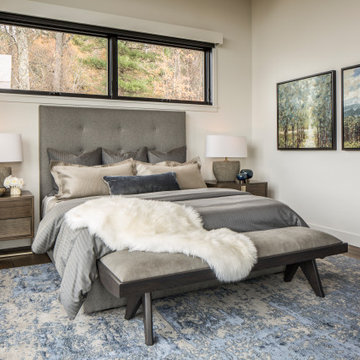
他の地域にある中くらいなモダンスタイルのおしゃれな主寝室 (白い壁、無垢フローリング、横長型暖炉、石材の暖炉まわり、茶色い床)
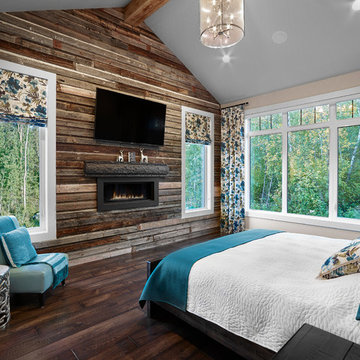
This bedroom is a teen dream with window seating and a custom sized and fit wallpaper mural as the focal point in the room.
バンクーバーにある中くらいなラスティックスタイルのおしゃれな主寝室 (ベージュの壁、カーペット敷き、横長型暖炉) のレイアウト
バンクーバーにある中くらいなラスティックスタイルのおしゃれな主寝室 (ベージュの壁、カーペット敷き、横長型暖炉) のレイアウト

This was the Master Bedroom design, DTSH Interiors selected the bedding as well as the window treatments design.
DTSH Interiors selected the furniture and arrangement, as well as the window treatments.
DTSH Interiors formulated a plan for six rooms; the living room, dining room, master bedroom, two children's bedrooms and ground floor game room, with the inclusion of the complete fireplace re-design.
The interior also received major upgrades during the whole-house renovation. All of the walls and ceilings were resurfaced, the windows, doors and all interior trim was re-done.
The end result was a giant leap forward for this family; in design, style and functionality. The home felt completely new and refreshed, and once fully furnished, all elements of the renovation came together seamlessly and seemed to make all of the renovations shine.
During the "big reveal" moment, the day the family finally returned home for their summer away, it was difficult for me to decide who was more excited, the adults or the kids!
The home owners kept saying, with a look of delighted disbelief "I can't believe this is our house!"
As a designer, I absolutely loved this project, because it shows the potential of an average, older Pittsburgh area home, and how it can become a well designed and updated space.
It was rewarding to be part of a project which resulted in creating an elegant and serene living space the family loves coming home to everyday, while the exterior of the home became a standout gem in the neighborhood.
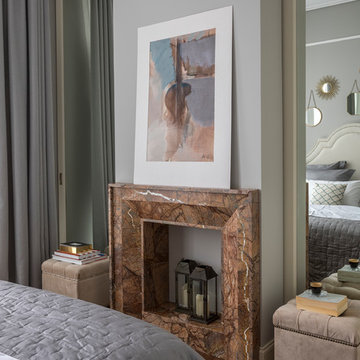
Дизайн-проект реализован Архитектором-Дизайнером Екатериной Ялалтыновой. Комплектация и декорирование - Бюро9. Строительная компания - ООО "Шаф
モスクワにある中くらいなトランジショナルスタイルのおしゃれな主寝室 (グレーの壁、塗装フローリング、横長型暖炉、石材の暖炉まわり、茶色い床)
モスクワにある中くらいなトランジショナルスタイルのおしゃれな主寝室 (グレーの壁、塗装フローリング、横長型暖炉、石材の暖炉まわり、茶色い床)
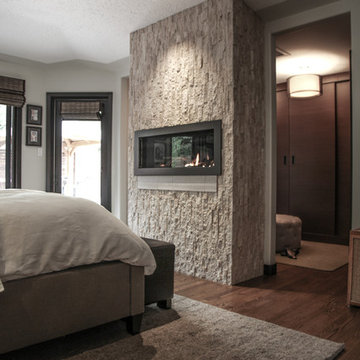
Rochelle Lynne Design
カルガリーにある中くらいなコンテンポラリースタイルのおしゃれな主寝室 (石材の暖炉まわり、無垢フローリング、横長型暖炉)
カルガリーにある中くらいなコンテンポラリースタイルのおしゃれな主寝室 (石材の暖炉まわり、無垢フローリング、横長型暖炉)
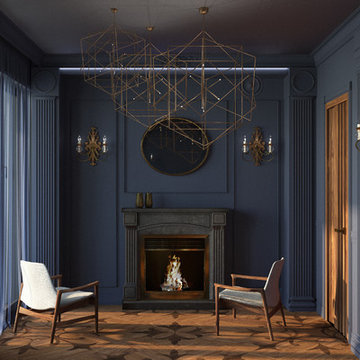
Интерьер этой квартиры в Доломитах, северной горной части Италии разрабатывался для русской семейной пары . Для реконструкции были выбраны апартаменты 140 кв м в небольшом итальянском городке с достаточной инфраструктурой, расположенном на красивейшем горном озере в непосредственной близости от горнолыжных курортов для катания на лыжах зимой, а так же рядом с горными велосипедными и пешеходными тропами для отдыха летом. То есть в качестве круглогодичной дачи на время отдыха. Сначала проект был задуман как база с несколькими спальнями для друзей и просторной кухней и лонж зоной для вечеринок. Однако в процессе оформления недвижимости, познакомившись с местной культурой, природой и традициями, семейная пара решила изменить направление проекта в сторону личного комфорта, пространства, созданного исключительно для двоих.
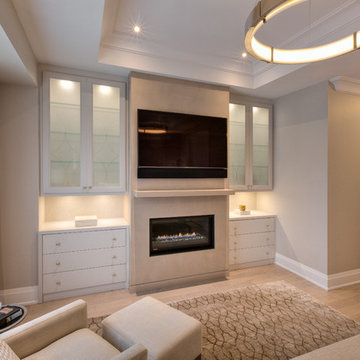
Boutique Hotel rooms inspired this zen bespoke master bedroom. The use of luxe materials and finishes such as polished nickel led lighting, a silk & wood area carpet and a custom built-in ribbon fireplace with TV and flanking cabinets, all harmonize to create an inviting master suite. For a more custom look the soundbar is custom sized to match width of flatscreen TV. The acid etched glass has a pattern sandblasted from behind to better camouflage the items stored inside while still providing a subtle pattern. cabinetry and room are well lit with a combination of LED accent and decorative lights.
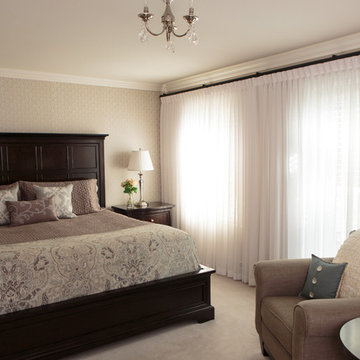
Cosy Chair beside the Double Sided fireplace in Master Bedroom/Ensuite provides a comfy nook for reading and enjoying a morning coffee.
バンクーバーにある中くらいなトラディショナルスタイルのおしゃれな主寝室 (カーペット敷き、横長型暖炉、ベージュの床、ベージュの壁) のインテリア
バンクーバーにある中くらいなトラディショナルスタイルのおしゃれな主寝室 (カーペット敷き、横長型暖炉、ベージュの床、ベージュの壁) のインテリア
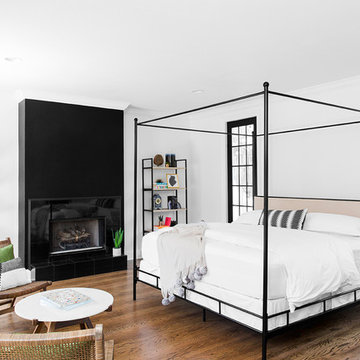
What could go possibly wrong? Nothing with Alair as their contractor.
Some creativity was required to get these clients the overall feel of the home they wanted without breaking the budget.
The end result proves you can still have a big impact on a small budget if you target key areas and spend wisely.
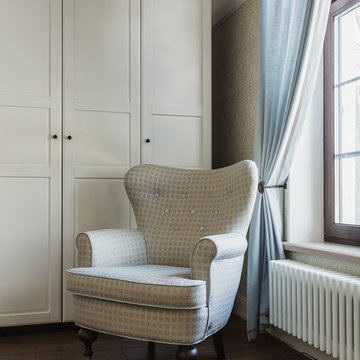
фотограф Ольга Шангина
モスクワにある中くらいなトラディショナルスタイルのおしゃれな主寝室 (ベージュの壁、ラミネートの床、横長型暖炉、タイルの暖炉まわり、茶色い床、表し梁、壁紙)
モスクワにある中くらいなトラディショナルスタイルのおしゃれな主寝室 (ベージュの壁、ラミネートの床、横長型暖炉、タイルの暖炉まわり、茶色い床、表し梁、壁紙)
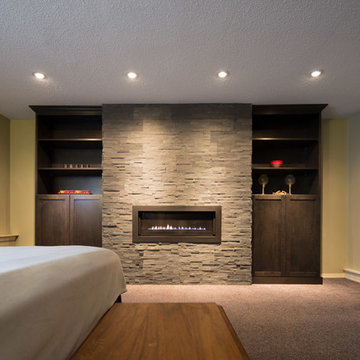
Modern fireplace renovation
バンクーバーにある中くらいなモダンスタイルのおしゃれな寝室 (ベージュの壁、カーペット敷き、横長型暖炉、石材の暖炉まわり) のインテリア
バンクーバーにある中くらいなモダンスタイルのおしゃれな寝室 (ベージュの壁、カーペット敷き、横長型暖炉、石材の暖炉まわり) のインテリア
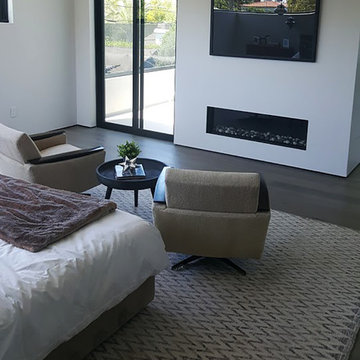
Walled & gated contemporary Architecture at its Best, by NE Designs. Stunning open floor plan with volume spaces, four fireplaces (2 ORTAL), walls of glass, expansive pocketed Fleet wood door systems, grand center staircase, "Sonobath" powder room and two open air garden courtyards. This home features nearly 5600 sq feet of exquisite indoor-outdoor living spaces, inclusive of a 230 sq ft pool cabana with bath and an expansive 1100 sq ft rooftop entertainment deck complete with outdoor bar & fire pit. The custom LEICHT kitchen is complete with Miele appliances, over-sized center island & large pantry. Custom design features include: imported designer bath tiles & fixtures; custom hardwood floors & a state-of-the-art Crestron home automation system. Private master suite with large private balcony, custom closet w/ spa-like bath. An integrated swimmers lap pool & spa, with gorgeous wood decking complete with BBQ area, create an amazing outdoor Experience.
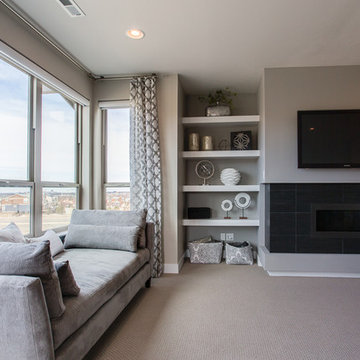
Photographer: Chris Laplante
This serene master bedroom with it's monochromatic color palette features a tufted upholstered bed, a day bed sofa, Z Gallerie nightstands, modern glass table lamps and patterned drapery panels.
Accent paint color: Benjamin Moore AC-26 Ozark Shadows, in Aura
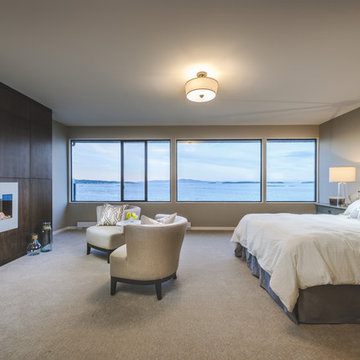
Joshua Lawrence Photography
Coast Prestige Homes
Thomas Phillips Woodworking
Modern wood panels incorporating the wall mounted fireplace. Uphoulstered headboard with large picture windows with modern light fixtures.
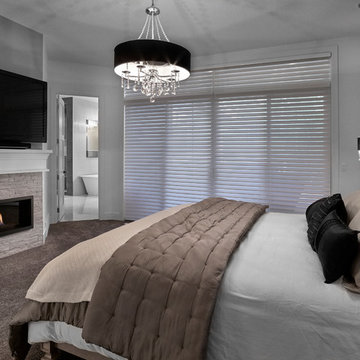
This Beautiful 5,931 sqft home renovation was completely transformed from a small farm bungalow. This house is situated on a ten-acre property with extensive farmland views with bright open spaces. Custom beam work was done on site to add the “rustic” element to many of the rooms, most specifically the bar area. Custom, site-built shelving and lockers were added throughout the house to accommodate the homeowner’s specific needs. Space saving barn doors add style and purpose to the walk-in closets in the ensuite, which includes walk-in shower, private toilet room, and free standing jet tub; things that were previously lacking. A “great room” was created on the main floor, utilizing the previously unusable living area, creating a space on the main floor big enough for the family to gather, and take full advantage of the beautiful scenery of the acreage.
お手頃価格の中くらいな寝室 (横長型暖炉) の写真
1
