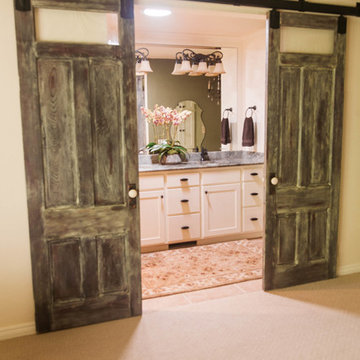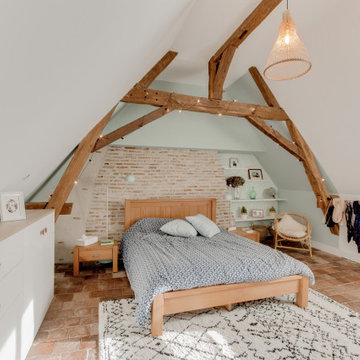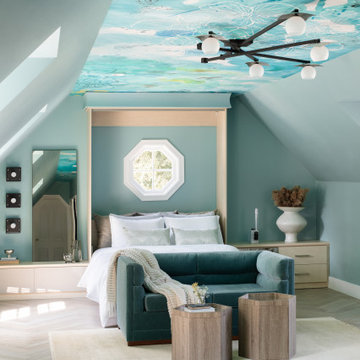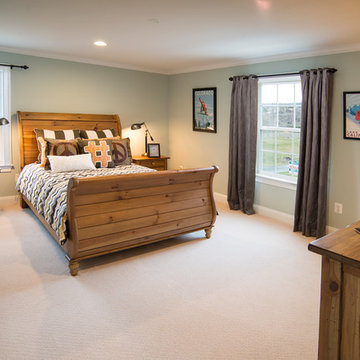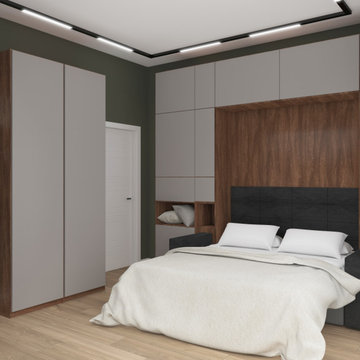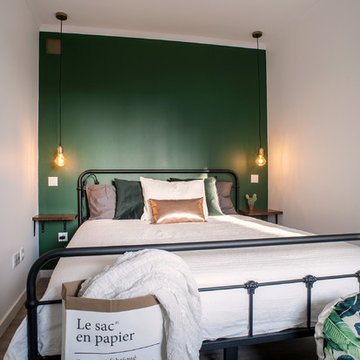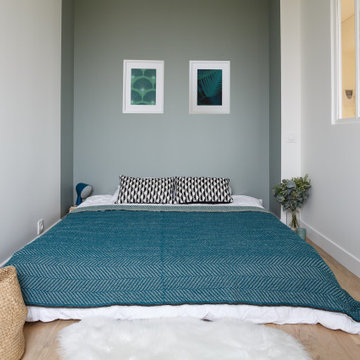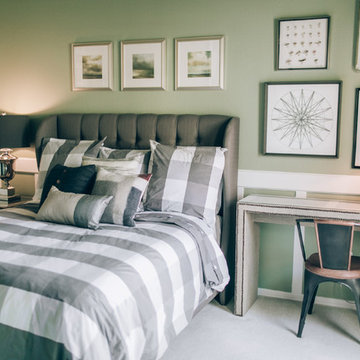お手頃価格のベージュの寝室 (緑の壁) の写真
絞り込み:
資材コスト
並び替え:今日の人気順
写真 1〜20 枚目(全 249 枚)
1/4
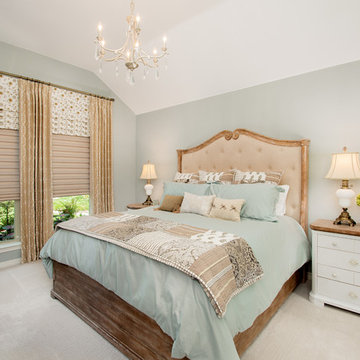
Our clients called us wanting to not only update their master bathroom but to specifically make it more functional. She had just had knee surgery, so taking a shower wasn’t easy. They wanted to remove the tub and enlarge the shower, as much as possible, and add a bench. She really wanted a seated makeup vanity area, too. They wanted to replace all vanity cabinets making them one height, and possibly add tower storage. With the current layout, they felt that there were too many doors, so we discussed possibly using a barn door to the bedroom.
We removed the large oval bathtub and expanded the shower, with an added bench. She got her seated makeup vanity and it’s placed between the shower and the window, right where she wanted it by the natural light. A tilting oval mirror sits above the makeup vanity flanked with Pottery Barn “Hayden” brushed nickel vanity lights. A lit swing arm makeup mirror was installed, making for a perfect makeup vanity! New taller Shiloh “Eclipse” bathroom cabinets painted in Polar with Slate highlights were installed (all at one height), with Kohler “Caxton” square double sinks. Two large beautiful mirrors are hung above each sink, again, flanked with Pottery Barn “Hayden” brushed nickel vanity lights on either side. Beautiful Quartzmasters Polished Calacutta Borghini countertops were installed on both vanities, as well as the shower bench top and shower wall cap.
Carrara Valentino basketweave mosaic marble tiles was installed on the shower floor and the back of the niches, while Heirloom Clay 3x9 tile was installed on the shower walls. A Delta Shower System was installed with both a hand held shower and a rainshower. The linen closet that used to have a standard door opening into the middle of the bathroom is now storage cabinets, with the classic Restoration Hardware “Campaign” pulls on the drawers and doors. A beautiful Birch forest gray 6”x 36” floor tile, laid in a random offset pattern was installed for an updated look on the floor. New glass paneled doors were installed to the closet and the water closet, matching the barn door. A gorgeous Shades of Light 20” “Pyramid Crystals” chandelier was hung in the center of the bathroom to top it all off!
The bedroom was painted a soothing Magnetic Gray and a classic updated Capital Lighting “Harlow” Chandelier was hung for an updated look.
We were able to meet all of our clients needs by removing the tub, enlarging the shower, installing the seated makeup vanity, by the natural light, right were she wanted it and by installing a beautiful barn door between the bathroom from the bedroom! Not only is it beautiful, but it’s more functional for them now and they love it!
Design/Remodel by Hatfield Builders & Remodelers | Photography by Versatile Imaging
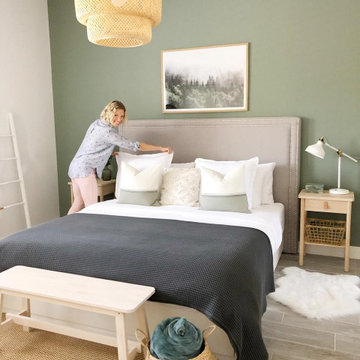
The owner wanted a calming space for her guests to retreat to and this beautiful sage green coupled with the light wood has ticked all the boxes.
ケントにある中くらいなコンテンポラリースタイルのおしゃれな寝室 (緑の壁、アクセントウォール) のレイアウト
ケントにある中くらいなコンテンポラリースタイルのおしゃれな寝室 (緑の壁、アクセントウォール) のレイアウト
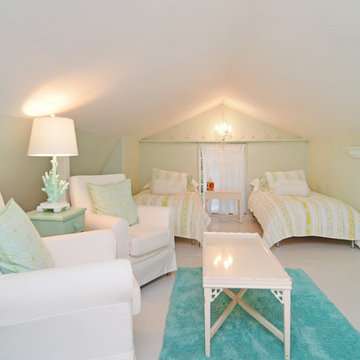
Presented by Leah Applewhite, www.leahapplewhite.com
Photos by Pattie O'Loughlin Marmon, www.arealgirlfriday.com
シアトルにある中くらいなビーチスタイルのおしゃれな寝室 (カーペット敷き、緑の壁、暖炉なし、勾配天井)
シアトルにある中くらいなビーチスタイルのおしゃれな寝室 (カーペット敷き、緑の壁、暖炉なし、勾配天井)
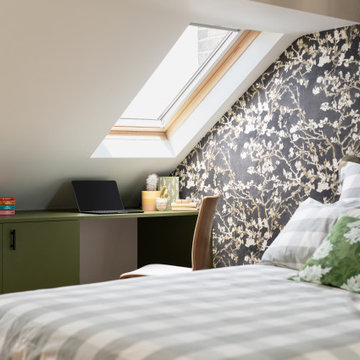
The bedroom in the loft features an Asian aesthetic, serving as a nostalgic reminder of the owner's time spent in Japan. Additionally, the smart built-in storage solutions effectively maximize the available space.
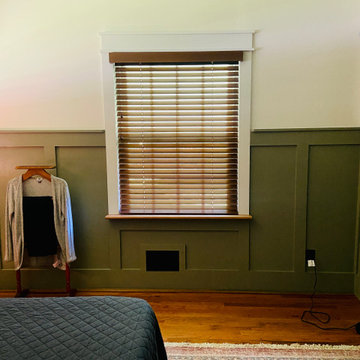
Custom Wood Blinds
他の地域にある中くらいなミッドセンチュリースタイルのおしゃれな主寝室 (緑の壁、無垢フローリング、茶色い床、羽目板の壁)
他の地域にある中くらいなミッドセンチュリースタイルのおしゃれな主寝室 (緑の壁、無垢フローリング、茶色い床、羽目板の壁)
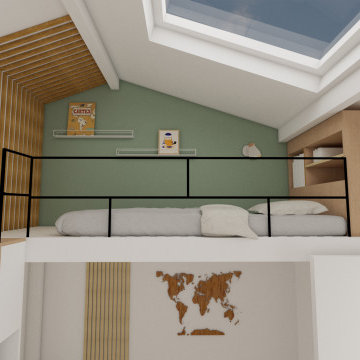
Création d'un lit mezzanine dans une chambre d'enfant, avec un escalier sur mesure faisant aussi office de rangement. Optimisation de la hauteur sous plafond.Ajout de claustras décoratifs.
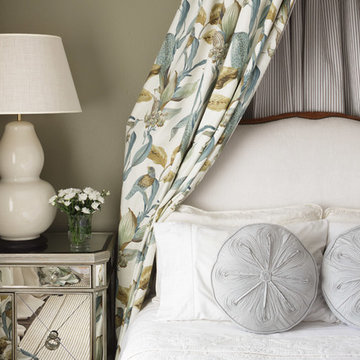
Rodrigo Vargas Photography
キャンベラにある中くらいなトラディショナルスタイルのおしゃれな客用寝室 (緑の壁、濃色無垢フローリング、黒い床)
キャンベラにある中くらいなトラディショナルスタイルのおしゃれな客用寝室 (緑の壁、濃色無垢フローリング、黒い床)
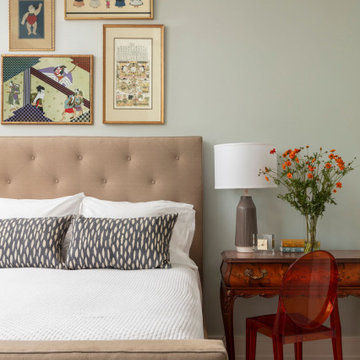
The guest room is an eclectic mix of Asian artwork, traditional pieces and clean white linens
デンバーにある中くらいなコンテンポラリースタイルのおしゃれな客用寝室 (緑の壁、カーペット敷き、グレーの床) のインテリア
デンバーにある中くらいなコンテンポラリースタイルのおしゃれな客用寝室 (緑の壁、カーペット敷き、グレーの床) のインテリア
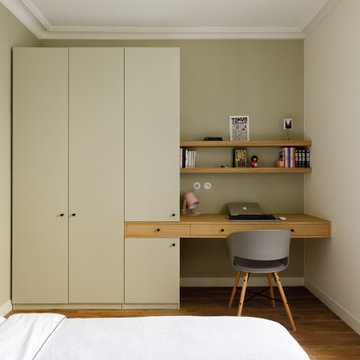
La chambre a retrouvé son volume initial sans sacrifier aux rangements puisqu'en remplacement d'un dressing cloisonné, très sommaire, nous avons mis en place un grand linéaire de placards avec un confortable bureau sur mesure. L'ensemble des matériaux et des couleurs ont été choisis avec soin et des solutions en semi-sur mesure ont été trouvés pour optimiser également le budget.
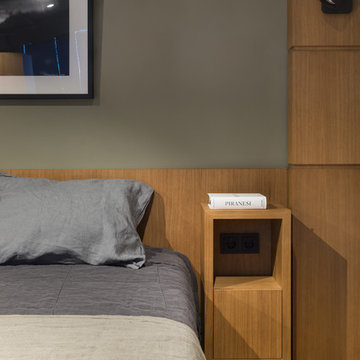
Architects Krauze Alexander, Krauze Anna
モスクワにある小さなコンテンポラリースタイルのおしゃれな寝室 (緑の壁、無垢フローリング、茶色い床)
モスクワにある小さなコンテンポラリースタイルのおしゃれな寝室 (緑の壁、無垢フローリング、茶色い床)
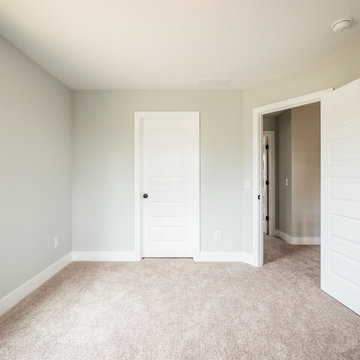
This bedroom had a space that built out over the foyer and created a space for this built in seat. Using a car siding detail enameled on site. Built by Matt Lancia Signature Homes Fort Wayne, IN
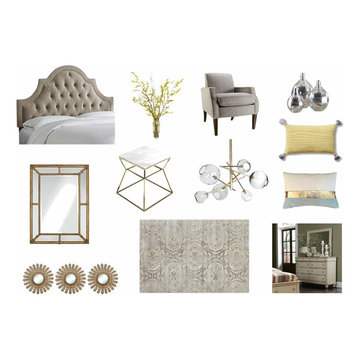
Master Bedroom furniture and material selection - part of Studio Fifty-Seven Interior Design Consultation Services.
インディアナポリスにある中くらいなトラディショナルスタイルのおしゃれな主寝室 (緑の壁、淡色無垢フローリング、両方向型暖炉、レンガの暖炉まわり、グレーの床) のレイアウト
インディアナポリスにある中くらいなトラディショナルスタイルのおしゃれな主寝室 (緑の壁、淡色無垢フローリング、両方向型暖炉、レンガの暖炉まわり、グレーの床) のレイアウト
お手頃価格のベージュの寝室 (緑の壁) の写真
1
