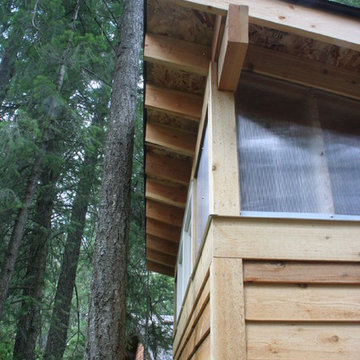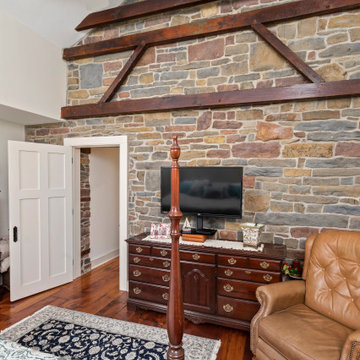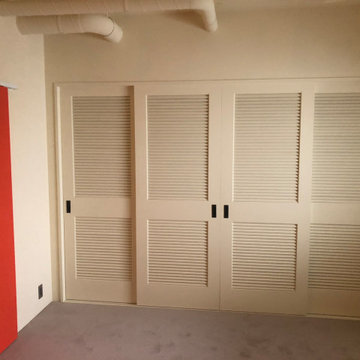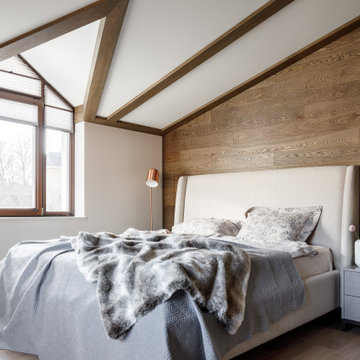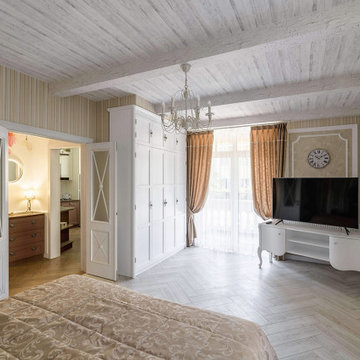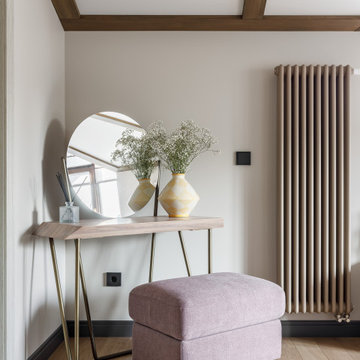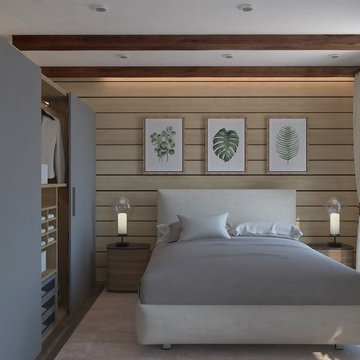お手頃価格の寝室 (表し梁、ベージュの壁、紫の壁) の写真
絞り込み:
資材コスト
並び替え:今日の人気順
写真 1〜20 枚目(全 122 枚)
1/5
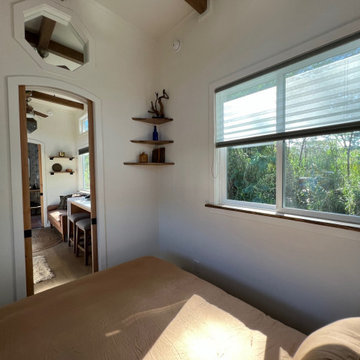
This Paradise Model ATU is extra tall and grand! As you would in you have a couch for lounging, a 6 drawer dresser for clothing, and a seating area and closet that mirrors the kitchen. Quartz countertops waterfall over the side of the cabinets encasing them in stone. The custom kitchen cabinetry is sealed in a clear coat keeping the wood tone light. Black hardware accents with contrast to the light wood. A main-floor bedroom- no crawling in and out of bed. The wallpaper was an owner request; what do you think of their choice?
The bathroom has natural edge Hawaiian mango wood slabs spanning the length of the bump-out: the vanity countertop and the shelf beneath. The entire bump-out-side wall is tiled floor to ceiling with a diamond print pattern. The shower follows the high contrast trend with one white wall and one black wall in matching square pearl finish. The warmth of the terra cotta floor adds earthy warmth that gives life to the wood. 3 wall lights hang down illuminating the vanity, though durning the day, you likely wont need it with the natural light shining in from two perfect angled long windows.
This Paradise model was way customized. The biggest alterations were to remove the loft altogether and have one consistent roofline throughout. We were able to make the kitchen windows a bit taller because there was no loft we had to stay below over the kitchen. This ATU was perfect for an extra tall person. After editing out a loft, we had these big interior walls to work with and although we always have the high-up octagon windows on the interior walls to keep thing light and the flow coming through, we took it a step (or should I say foot) further and made the french pocket doors extra tall. This also made the shower wall tile and shower head extra tall. We added another ceiling fan above the kitchen and when all of those awning windows are opened up, all the hot air goes right up and out.
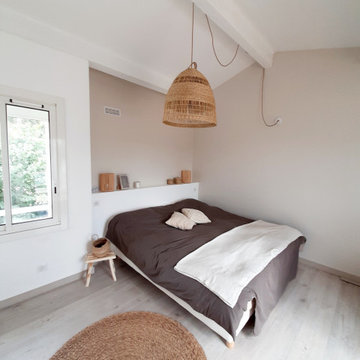
Changement total d'ambiance pour cette chambre qui est passée d'un style très chargé (murs bleus nuages et poutres en vernis foncé) à un style beaucoup plus naturel et épuré ... pour le plus grand bonheur de sa propriétaire !
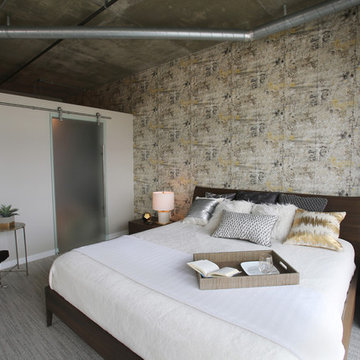
"Graffiti" wallpaper and a new glass sliding barn door for the closet emphasize the industrial feel of this master bedroom.
デトロイトにある中くらいなコンテンポラリースタイルのおしゃれな主寝室 (ベージュの壁、カーペット敷き、暖炉なし、グレーの床、表し梁、壁紙)
デトロイトにある中くらいなコンテンポラリースタイルのおしゃれな主寝室 (ベージュの壁、カーペット敷き、暖炉なし、グレーの床、表し梁、壁紙)
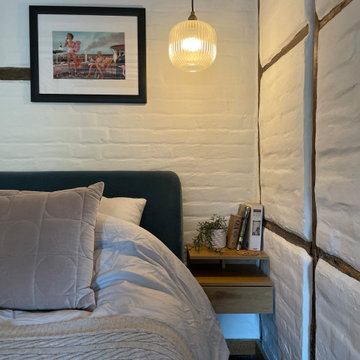
Visually maximising the space with wall mounted bedside tabes and hanging pendant lights, dimmable using the Phillips Hue system.
ハートフォードシャーにある小さなコンテンポラリースタイルのおしゃれな主寝室 (ベージュの壁、濃色無垢フローリング、標準型暖炉、レンガの暖炉まわり、茶色い床、表し梁、レンガ壁、照明)
ハートフォードシャーにある小さなコンテンポラリースタイルのおしゃれな主寝室 (ベージュの壁、濃色無垢フローリング、標準型暖炉、レンガの暖炉まわり、茶色い床、表し梁、レンガ壁、照明)
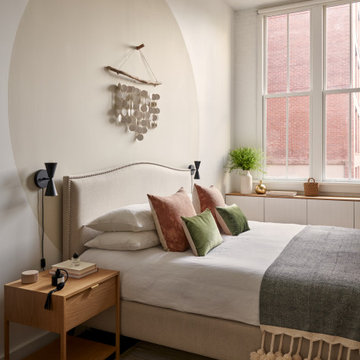
photography by Seth Caplan, styling by Mariana Marcki
ニューヨークにある中くらいなコンテンポラリースタイルのおしゃれな主寝室 (ベージュの壁、無垢フローリング、茶色い床、表し梁) のインテリア
ニューヨークにある中くらいなコンテンポラリースタイルのおしゃれな主寝室 (ベージュの壁、無垢フローリング、茶色い床、表し梁) のインテリア
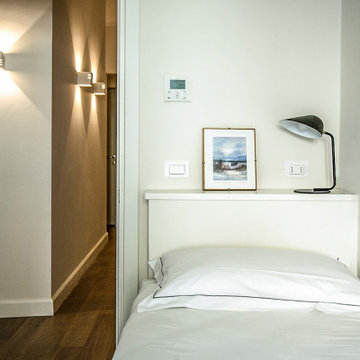
Camera aperta su loft
フィレンツェにある中くらいなコンテンポラリースタイルのおしゃれな寝室 (ベージュの壁、無垢フローリング、ベージュの床、表し梁) のレイアウト
フィレンツェにある中くらいなコンテンポラリースタイルのおしゃれな寝室 (ベージュの壁、無垢フローリング、ベージュの床、表し梁) のレイアウト
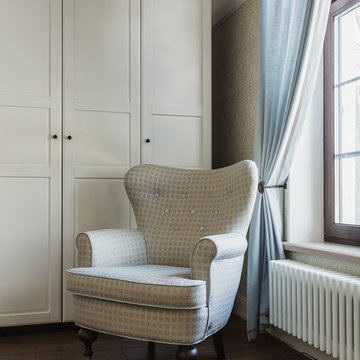
фотограф Ольга Шангина
モスクワにある中くらいなトラディショナルスタイルのおしゃれな主寝室 (ベージュの壁、ラミネートの床、横長型暖炉、タイルの暖炉まわり、茶色い床、表し梁、壁紙)
モスクワにある中くらいなトラディショナルスタイルのおしゃれな主寝室 (ベージュの壁、ラミネートの床、横長型暖炉、タイルの暖炉まわり、茶色い床、表し梁、壁紙)
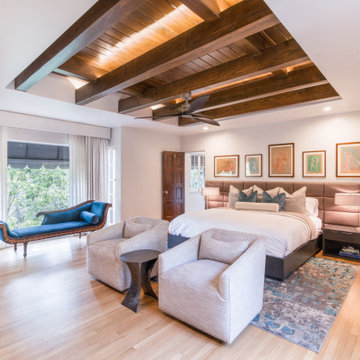
This stunning transitional master bedroom was designed for a couple that wanted to get away. This Master has a secluded entrance over looking the first floor courtyard. It's down the hall from the home office, making it simple to go from office to relaxation. This space also includes blue accents to keep the entire floor cohesive with the home office. .
JL Interiors is a LA-based creative/diverse firm that specializes in residential interiors. JL Interiors empowers homeowners to design their dream home that they can be proud of! The design isn’t just about making things beautiful; it’s also about making things work beautifully. Contact us for a free consultation Hello@JLinteriors.design _ 310.390.6849_ www.JLinteriors.design
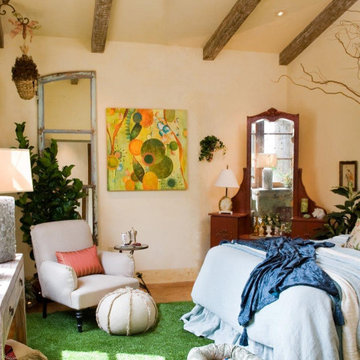
A girl's bedroom with shabby chic bedding by Bella Noce, an antique vanity and mirror, wonderful art, and a quartz crystal table lamp. The green grass area rug is a fine grade astro-turf that can withstand any spills or wear.
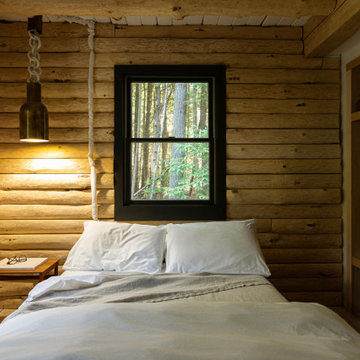
Little River Cabin Airbnb
ニューヨークにある小さなミッドセンチュリースタイルのおしゃれな客用寝室 (ベージュの壁、合板フローリング、表し梁、板張り壁) のレイアウト
ニューヨークにある小さなミッドセンチュリースタイルのおしゃれな客用寝室 (ベージュの壁、合板フローリング、表し梁、板張り壁) のレイアウト
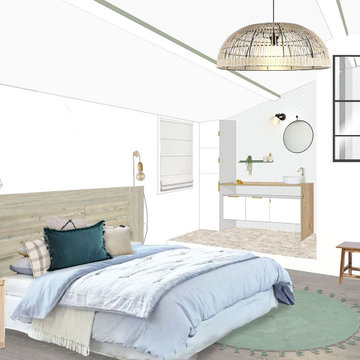
es propriétaires viennent juste d'acheter cette maison sur les hauteurs de Bellegarde. L'espace est chaleureux dans cette maison de 3 niveaux plutôt bien répartis.
Au rez-de-chaussée, le salon, la cuisine et la salle à manger se partagent les 45m². L'escalier existant coupe cet espace en deux. Il est donc complètement repensé afin d'être un élément utile mais aussi discret et intégré à l'espace.
Il nous mène ensuite à l'étage sur un palier de 12m² environ ainsi qu'aux chambre des enfants. On donne désormais une vraie fonction à cet espace de passage. Il invite la famille à faire une pause dans leur passage incessant et partage un moment de convivialité, une parenthèse de lecture, de jeu ..
La salle de bain doit être également rafraîchie.
Au dernier étage, l'espace de 25m² mansardé est simplement rénové et remis au goût du jour, un wc sera également ajouté.
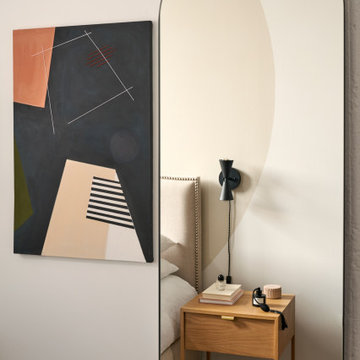
photography by Seth Caplan, styling by Mariana Marcki
ニューヨークにある中くらいなエクレクティックスタイルのおしゃれな主寝室 (ベージュの壁、無垢フローリング、茶色い床、表し梁)
ニューヨークにある中くらいなエクレクティックスタイルのおしゃれな主寝室 (ベージュの壁、無垢フローリング、茶色い床、表し梁)
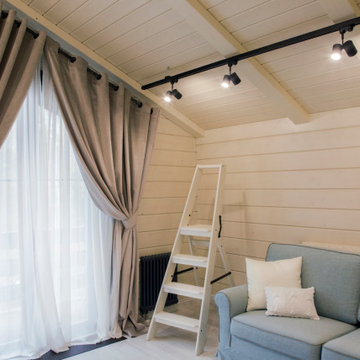
Гостевая спальня
モスクワにある中くらいなラスティックスタイルのおしゃれな主寝室 (ベージュの壁、淡色無垢フローリング、表し梁、板張り壁) のインテリア
モスクワにある中くらいなラスティックスタイルのおしゃれな主寝室 (ベージュの壁、淡色無垢フローリング、表し梁、板張り壁) のインテリア
お手頃価格の寝室 (表し梁、ベージュの壁、紫の壁) の写真
1
