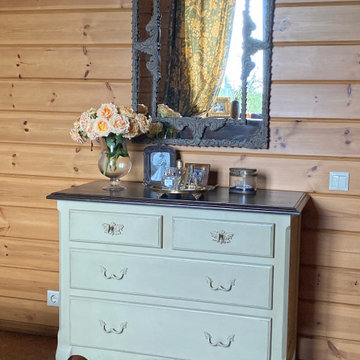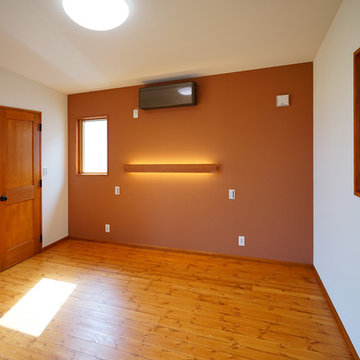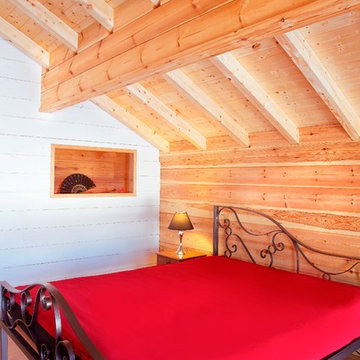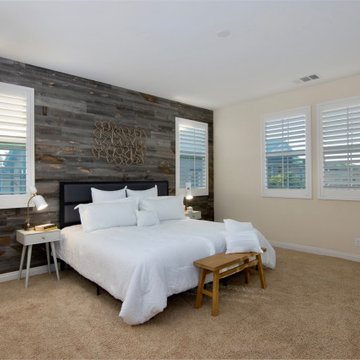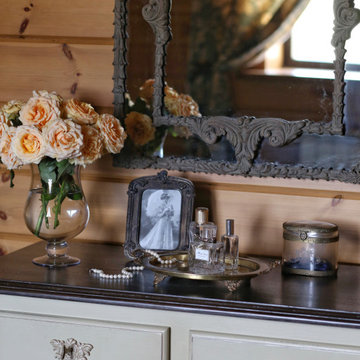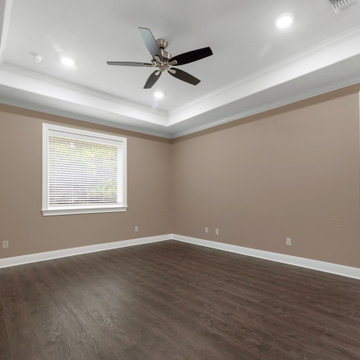お手頃価格の寝室 (全タイプの天井の仕上げ、コーナー設置型暖炉、暖炉なし、茶色い壁) の写真
絞り込み:
資材コスト
並び替え:今日の人気順
写真 1〜20 枚目(全 40 枚)
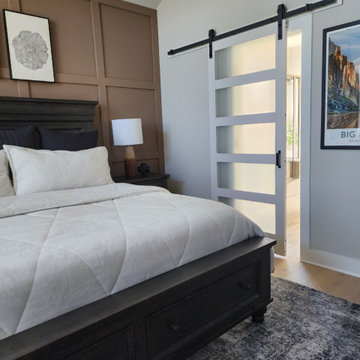
We designed and installed this square grid board and batten wall in this primary suite. It is painted Coconut Shell by Behr. Black channel tufted euro shams were added to the existing bedding. We also updated the nightstands with new table lamps and decor, added a new rug, curtains, artwork floor mirror and faux yuca tree. To create better flow in the space, we removed the outward swing door that leads to the en suite bathroom and installed a modern barn door.
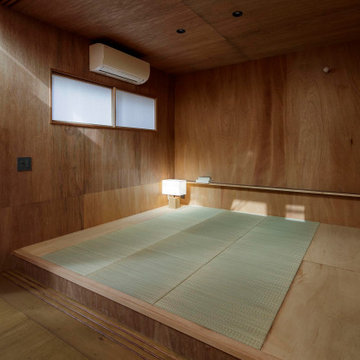
1階にある寝室。床は畳敷き。ラワン合板によりゆっくりと休めるような設えとしている。
Photo:中村晃
東京都下にある小さなモダンスタイルのおしゃれな主寝室 (茶色い壁、畳、暖炉なし、ベージュの床、板張り天井、板張り壁)
東京都下にある小さなモダンスタイルのおしゃれな主寝室 (茶色い壁、畳、暖炉なし、ベージュの床、板張り天井、板張り壁)
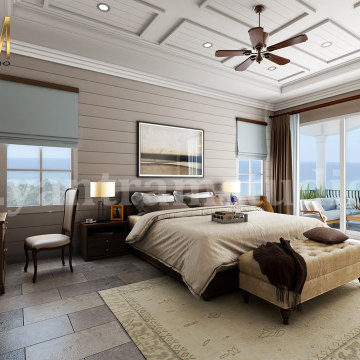
This idea of luxurious master bedroom have beautiful color combination of cream & brown color furniture and bed, windows for air circulation, dressing table and chair with lighting, photo frame ,night lamp, stylish fan,side sofa, curtain on the sliding windows.balcony with sofa, table and plants with breathtaking view.
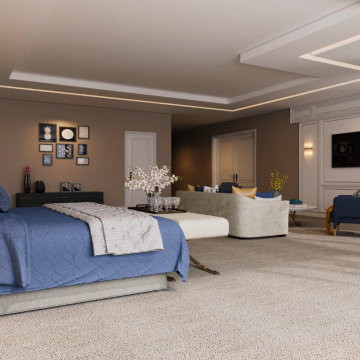
When it comes to class, Yantram 3D Interior Rendering Studio provides the best 3d interior design services for your house. This is the planning for your Master Bedroom which is one of the excellent 3d interior design services in Indianapolis. The bedroom designed by a 3D Interior Designer at Yantram has a posh look and gives that chic vibe. It has a grand door to enter in and also a TV set which has ample space for a sofa set. Nothing can be more comfortable than this bedroom when it comes to downtime. The 3d interior design services by the 3D Interior Rendering studio make sure about customer convenience and creates a massive wardrobe, enough for the parents as well as for the kids. Space for the clothes on the walls of the wardrobe and middle space for the footwear. 3D Interior Rendering studio also thinks about the client's opulence and pictures a luxurious bathroom which has broad space and there's a bathtub in the corner, a toilet on the other side, and a plush platform for the sink that has a ritzy mirror on the wall. On the other side of the bed, there's the gallery which allows an exquisite look at nature and its surroundings.
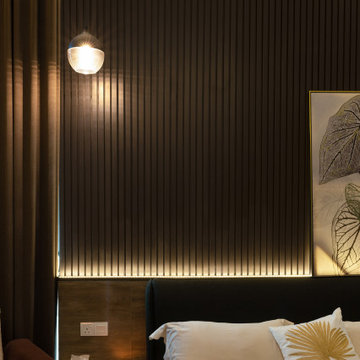
During the day, a dark shade can provide an enveloping, cocooning feel that allows a place for relaxation and escape. By night the tones can create a sense of intimacy inside this master bedroom.
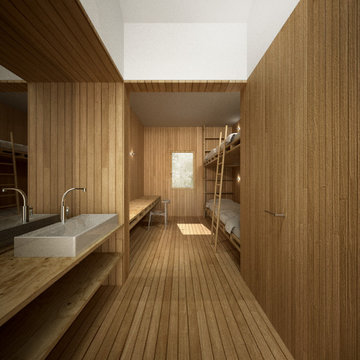
El projecte consisteix en la construcció d’un alberg al Pirineu, enmig d’un paisatge marcat per grans muntanyes i una petita església.
La integració del nou edifici al paisatge es fa a través de la fragmentació d’un gran edifici, en petits edificis connectats pel seu interior, fugint d’un edifici massiu. Pel que fa a la materialitat s’opta per fer una reinterpretació de la pedra tradicional i s’opta per treballar amb el formigó amb àrids de la zona, aportant així el cromatisme de la pedra local.
Al seu interior se segueix utilitzant el formigó en alguns espais, com si fossin caixes de pedra, i la fusta en la resta dels espais, aportant confort i calidesa.
A l’interior es reconeixen trets característics dels edificis al Pirineu; parets gruixudes de pedra (ara de formigó), coberta inclinada, paviments de fusta, finestres petites i acollidores que miren al paisatge i mobiliari de fusta.
El proyecto consiste en la construcción de un albergue en el Pirineo, en medio de un paisaje marcado por grandes montañas y una pequeña iglesia.
La integración del nuevo edificio en el paisaje se hace a través de la fragmentación de un gran edificio, en pequeños edificios conectados por su interior, huyendo de un edificio masivo. En cuanto a la materialidad se opta por una reinterpretación de la piedra tradicional y se opta por trabajar con el hormigón con áridos de la zona, aportando así el cromatismo de la piedra local.
En su interior se sigue utilizando el hormigón en algunos espacios, como si fueran cajas de piedra, y la madera en el resto de los espacios, aportando confort y calidez.
En su interior se reconocen rasgos característicos de los edificios en el Pirineo; gruesas paredes de piedra (ahora de hormigón), cubierta inclinada, pavimentos de madera, ventanas pequeñas y acogedoras que miran al paisaje y mobiliario de madera.
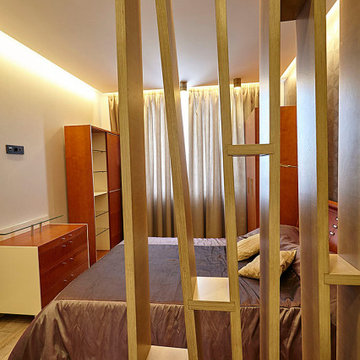
дизайн спальни в скандинавском стиле, интегрированное рабочее пространство в спальне
サンクトペテルブルクにある中くらいな北欧スタイルのおしゃれな主寝室 (茶色い壁、無垢フローリング、暖炉なし、茶色い床、折り上げ天井、壁紙) のレイアウト
サンクトペテルブルクにある中くらいな北欧スタイルのおしゃれな主寝室 (茶色い壁、無垢フローリング、暖炉なし、茶色い床、折り上げ天井、壁紙) のレイアウト
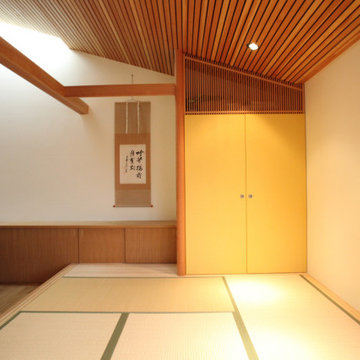
ダイニング、リビング、和室をどう一体化させるかで悩みました。和室の床の間と食堂のローカウンターを一体化してみました。
和室の上がり框の下は収納になっています。
コーナー窓の障子を開けると、庭木が見渡せます。
壁は左官で聚楽塗りです。
他の地域にある中くらいなアジアンスタイルのおしゃれな客用寝室 (茶色い壁、畳、暖炉なし、ベージュの床、板張り天井) のインテリア
他の地域にある中くらいなアジアンスタイルのおしゃれな客用寝室 (茶色い壁、畳、暖炉なし、ベージュの床、板張り天井) のインテリア
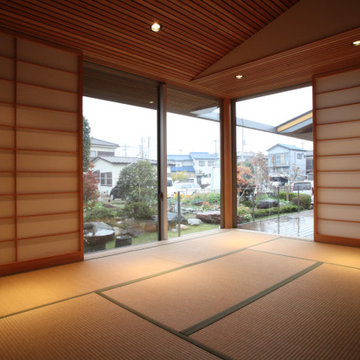
ダイニング、リビング、和室をどう一体化させるかで悩みました。和室の床の間と食堂のローカウンターを一体化してみました。
和室の上がり框の下は収納になっています。
コーナー窓の障子を開けると、庭木が見渡せます。
壁は左官で聚楽塗りです。
他の地域にある中くらいなトラディショナルスタイルのおしゃれな客用寝室 (茶色い壁、畳、暖炉なし、ベージュの床、板張り天井) のインテリア
他の地域にある中くらいなトラディショナルスタイルのおしゃれな客用寝室 (茶色い壁、畳、暖炉なし、ベージュの床、板張り天井) のインテリア
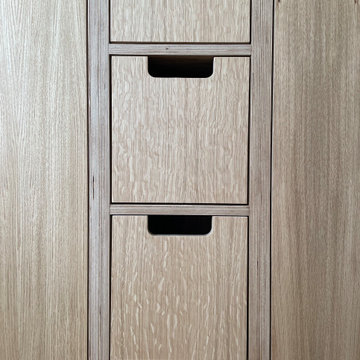
Oak veneered 18mm plywood exposed edge cabinets. His and hers cupboard. Central drawers. Notch handles. Internal hanging rail and shoe storage.
サセックスにある中くらいなモダンスタイルのおしゃれな客用寝室 (茶色い壁、合板フローリング、暖炉なし、茶色い床、クロスの天井、壁紙、アクセントウォール) のインテリア
サセックスにある中くらいなモダンスタイルのおしゃれな客用寝室 (茶色い壁、合板フローリング、暖炉なし、茶色い床、クロスの天井、壁紙、アクセントウォール) のインテリア
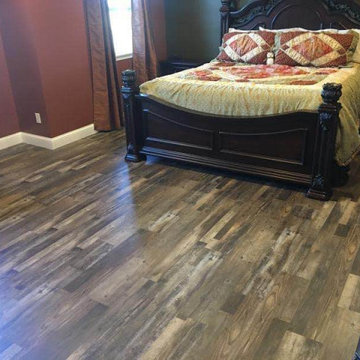
Removed the carpet and installed new flooring in Cranbury twp
ニューアークにある中くらいなモダンスタイルのおしゃれな主寝室 (茶色い壁、ラミネートの床、暖炉なし、金属の暖炉まわり、グレーの床、表し梁、壁紙)
ニューアークにある中くらいなモダンスタイルのおしゃれな主寝室 (茶色い壁、ラミネートの床、暖炉なし、金属の暖炉まわり、グレーの床、表し梁、壁紙)
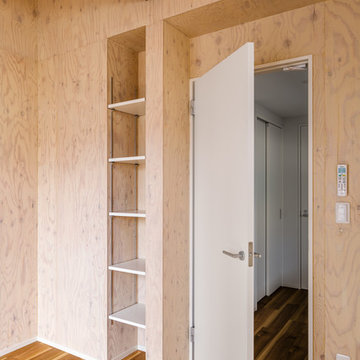
ちょっとした、小さな収納があると、生活するのに凄く便利です。リノベーションでは、柱梁をどうしても動かせない場合があり、そんな時に小さなスペースが出来てしまうことがあります。そんな時は、収納を作ってしまいます。
他の地域にある中くらいな北欧スタイルのおしゃれな主寝室 (茶色い壁、無垢フローリング、暖炉なし、ベージュの床、表し梁、板張り壁、アクセントウォール、ベージュの天井) のレイアウト
他の地域にある中くらいな北欧スタイルのおしゃれな主寝室 (茶色い壁、無垢フローリング、暖炉なし、ベージュの床、表し梁、板張り壁、アクセントウォール、ベージュの天井) のレイアウト
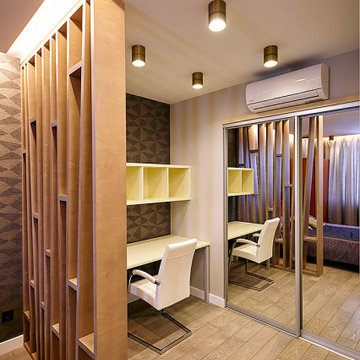
дизайн спальни в скандинавском стиле, интегрированное рабочее пространство в спальне
サンクトペテルブルクにある中くらいな北欧スタイルのおしゃれな主寝室 (茶色い壁、無垢フローリング、暖炉なし、茶色い床、折り上げ天井、壁紙) のインテリア
サンクトペテルブルクにある中くらいな北欧スタイルのおしゃれな主寝室 (茶色い壁、無垢フローリング、暖炉なし、茶色い床、折り上げ天井、壁紙) のインテリア
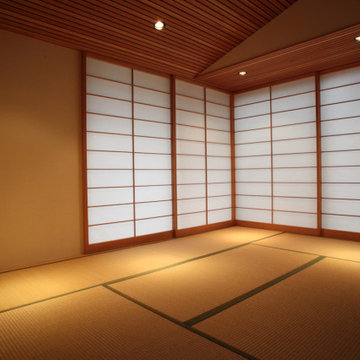
ダイニング、リビング、和室をどう一体化させるかで悩みました。和室の床の間と食堂のローカウンターを一体化してみました。
和室の上がり框の下は収納になっています。
コーナー窓の障子を開けると、庭木が見渡せます。
壁は左官で聚楽塗りです。
他の地域にある中くらいなアジアンスタイルのおしゃれな客用寝室 (茶色い壁、畳、暖炉なし、ベージュの床、板張り天井)
他の地域にある中くらいなアジアンスタイルのおしゃれな客用寝室 (茶色い壁、畳、暖炉なし、ベージュの床、板張り天井)
お手頃価格の寝室 (全タイプの天井の仕上げ、コーナー設置型暖炉、暖炉なし、茶色い壁) の写真
1
