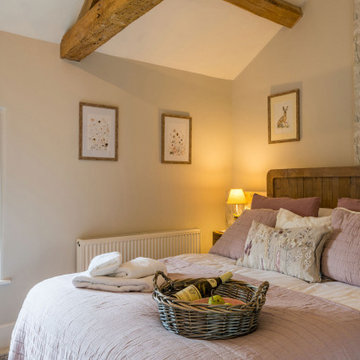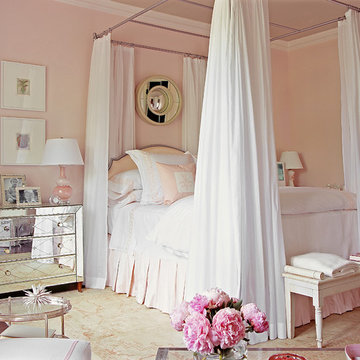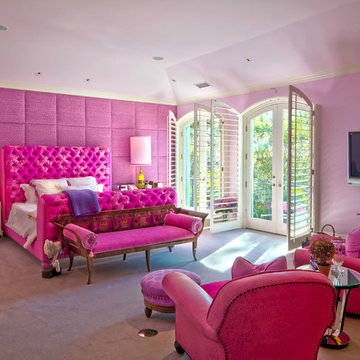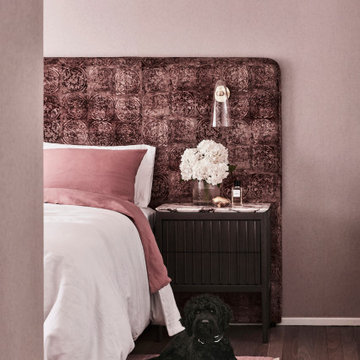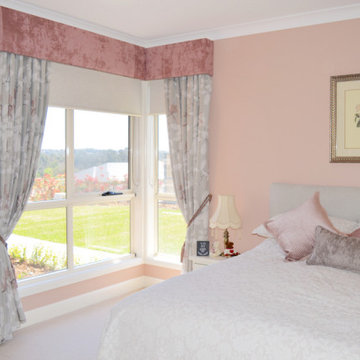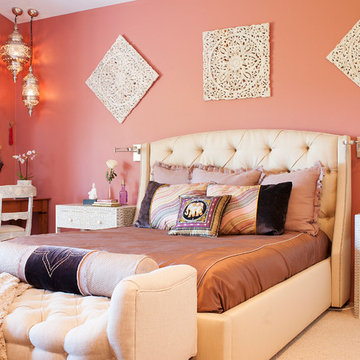高級な広い主寝室 (ピンクの壁) の写真
絞り込み:
資材コスト
並び替え:今日の人気順
写真 1〜20 枚目(全 176 枚)
1/5
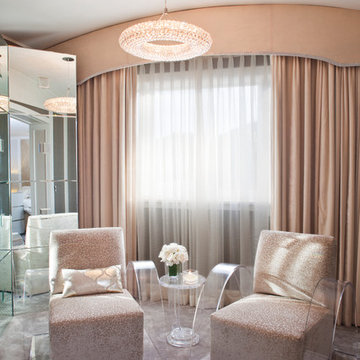
Interiors by SFA Design
Photography by Meghan Bierle-O'Brien
ロサンゼルスにある広いコンテンポラリースタイルのおしゃれな主寝室 (ピンクの壁、カーペット敷き、暖炉なし) のレイアウト
ロサンゼルスにある広いコンテンポラリースタイルのおしゃれな主寝室 (ピンクの壁、カーペット敷き、暖炉なし) のレイアウト
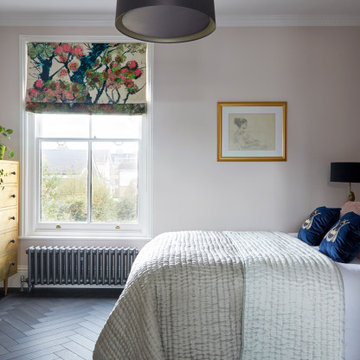
This bedroom epitomizes plush elegance with a dark, luxurious velvet headboard that anchors the room. The bed is adorned with decorative pillows featuring intricate bee motifs, adding a touch of whimsy. A sophisticated lamp with a bird base perches on the bedside table, casting a soft glow that highlights the room's serene ambiance. The dark herringbone floor adds depth and warmth, complementing the room's plum tones.
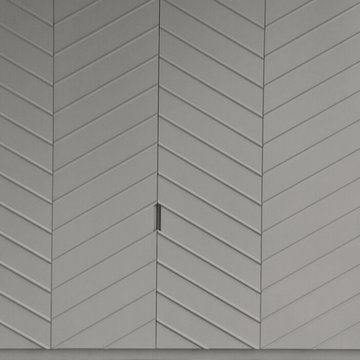
Grey wardrobes for principal bedroom with raised chevron profile.
ロンドンにある広いコンテンポラリースタイルのおしゃれな主寝室 (ピンクの壁、グレーとクリーム色) のインテリア
ロンドンにある広いコンテンポラリースタイルのおしゃれな主寝室 (ピンクの壁、グレーとクリーム色) のインテリア
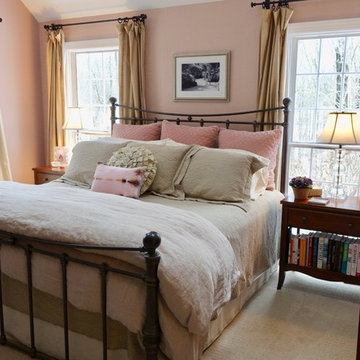
Warm and cozy master suite. Pink and grey.
クリーブランドにある広いトラディショナルスタイルのおしゃれな主寝室 (ピンクの壁、カーペット敷き、ベージュの床) のレイアウト
クリーブランドにある広いトラディショナルスタイルのおしゃれな主寝室 (ピンクの壁、カーペット敷き、ベージュの床) のレイアウト
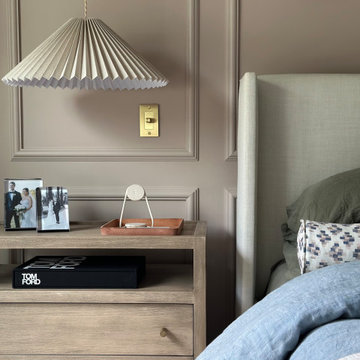
Bedside table vignette in primary bedroom, featuring European decorative dimmer and simple, modern accessories.
ジャクソンビルにある広いコンテンポラリースタイルのおしゃれな主寝室 (ピンクの壁、濃色無垢フローリング、茶色い床、表し梁、パネル壁) のレイアウト
ジャクソンビルにある広いコンテンポラリースタイルのおしゃれな主寝室 (ピンクの壁、濃色無垢フローリング、茶色い床、表し梁、パネル壁) のレイアウト
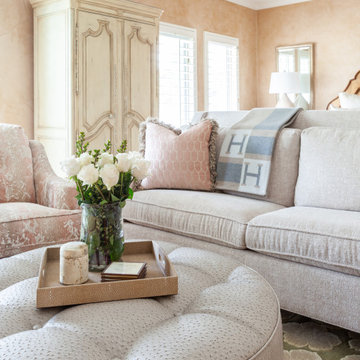
Our homeowner loves her Venetian plaster walls, so we chose to bring in complimentary colors to refresh her Master Suite: champagne and subtle greens and grays.
The seating area is situated before a fireplace and tv where our client likes to sit with her cat, Leon, and enjoy Turner Classic Films.
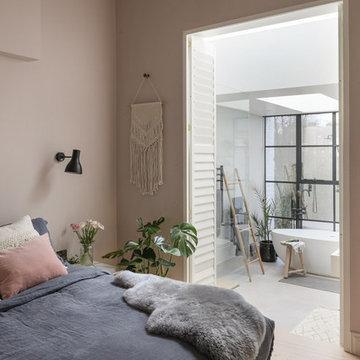
Alex Maguire Photographer -
Our brief was to expand this period property into a modern 3 bedroom family home. In doing so we managed to create some interesting architectural openings which introduced plenty of daylight and a very open view from front to back.
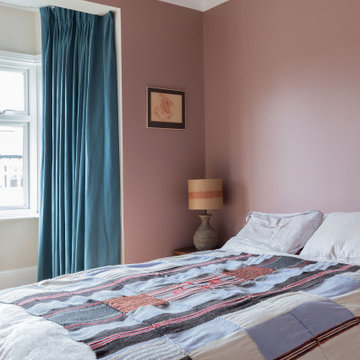
In the main bedroom, a soft pink tone was chosen for the walls to add warmth and softness to the space. The richness of the walls pairs beautifully with the teal of the new curtains, being a perfectly complimentary colour combination. Treasured soft furnishings owned by the clients add a welcoming touch that ties the space together. Renovation by Absolute Project Management.
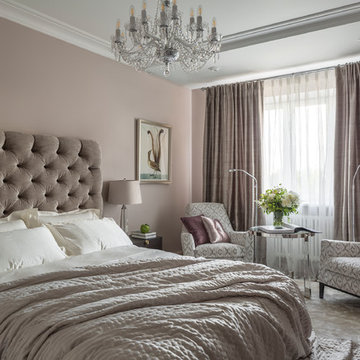
Дизайнер: Тина Гуревич,
Фотограф: Евгений Кулибаба,
Стилист: Юлия Чеботарь
モスクワにある広いトランジショナルスタイルのおしゃれな主寝室 (ピンクの壁、濃色無垢フローリング、茶色い床、照明) のレイアウト
モスクワにある広いトランジショナルスタイルのおしゃれな主寝室 (ピンクの壁、濃色無垢フローリング、茶色い床、照明) のレイアウト
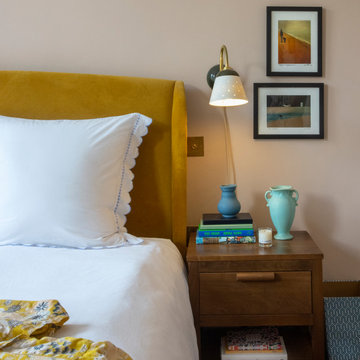
The bedroom walls envelop you in a soft yellow-pink hue, reminiscent of plaster pink, creating a serene and inviting atmosphere. To ensure a healthy and eco-friendly environment, all paints used in this project are natural and made with gentle, plant-based chemistry, free from pollutants or harmful toxins. Step into this haven of comfort and indulgence, where every detail is designed with your well-being in mind. #MasterBedroom #LuxuriousEscape #HealthyHome"
The bedroom walls envelop you in a soft yellow-pink hue, reminiscent of plaster pink, creating a serene and inviting atmosphere. To ensure a healthy and eco-friendly environment, all paints used in this project are natural and made with gentle, plant-based chemistry, free from pollutants or harmful toxins. Step into this haven of comfort and indulgence, where every detail is designed with your well-being in mind. #MasterBedroom #LuxuriousEscape #HealthyHome"
The bedroom walls envelop you in a soft yellow-pink hue, reminiscent of plaster pink, creating a serene and inviting atmosphere. To ensure a healthy and eco-friendly environment, all paints used in this project are natural and made with gentle, plant-based chemistry, free from pollutants or harmful toxins. Step into this haven of comfort and indulgence, where every detail is designed with your well-being in mind. #MasterBedroom #LuxuriousEscape #HealthyHome"
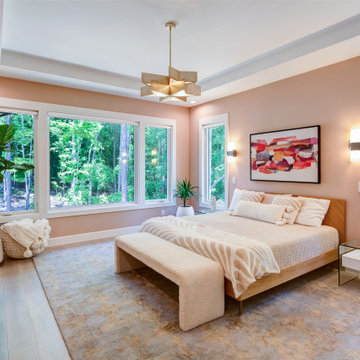
This new build needed to feel warm and inviting. The soft tones and textures makes you want to dive into the bed. @bethellighting, @jaipurliving, @sundaycitzen, @uttermost, @visualcomfort
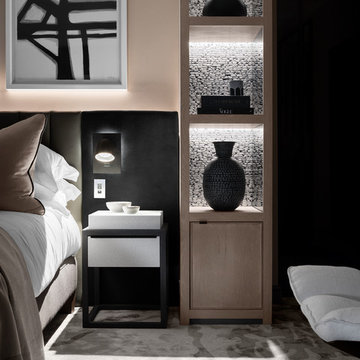
Photography Credit: Felix Mooneeram
他の地域にある広いコンテンポラリースタイルのおしゃれな主寝室 (ピンクの壁、カーペット敷き、標準型暖炉、漆喰の暖炉まわり、グレーの床)
他の地域にある広いコンテンポラリースタイルのおしゃれな主寝室 (ピンクの壁、カーペット敷き、標準型暖炉、漆喰の暖炉まわり、グレーの床)
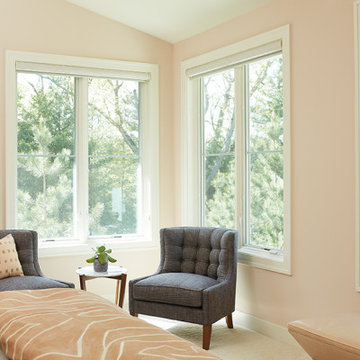
The Holloway blends the recent revival of mid-century aesthetics with the timelessness of a country farmhouse. Each façade features playfully arranged windows tucked under steeply pitched gables. Natural wood lapped siding emphasizes this homes more modern elements, while classic white board & batten covers the core of this house. A rustic stone water table wraps around the base and contours down into the rear view-out terrace.
Inside, a wide hallway connects the foyer to the den and living spaces through smooth case-less openings. Featuring a grey stone fireplace, tall windows, and vaulted wood ceiling, the living room bridges between the kitchen and den. The kitchen picks up some mid-century through the use of flat-faced upper and lower cabinets with chrome pulls. Richly toned wood chairs and table cap off the dining room, which is surrounded by windows on three sides. The grand staircase, to the left, is viewable from the outside through a set of giant casement windows on the upper landing. A spacious master suite is situated off of this upper landing. Featuring separate closets, a tiled bath with tub and shower, this suite has a perfect view out to the rear yard through the bedroom's rear windows. All the way upstairs, and to the right of the staircase, is four separate bedrooms. Downstairs, under the master suite, is a gymnasium. This gymnasium is connected to the outdoors through an overhead door and is perfect for athletic activities or storing a boat during cold months. The lower level also features a living room with a view out windows and a private guest suite.
Architect: Visbeen Architects
Photographer: Ashley Avila Photography
Builder: AVB Inc.
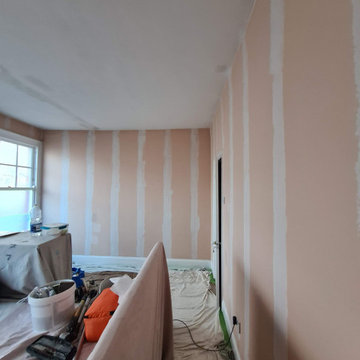
Full interior painting and decoarting work to the master bedroom, from making all walls better, improving wardrobe, dustless sanding to hand painting bespoke finish. Free colour and product consultation with all booked project by www.midecor.co.uk
高級な広い主寝室 (ピンクの壁) の写真
1
