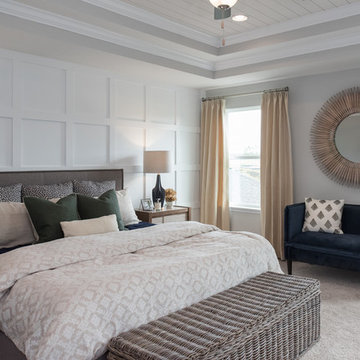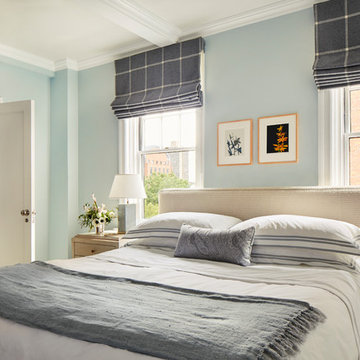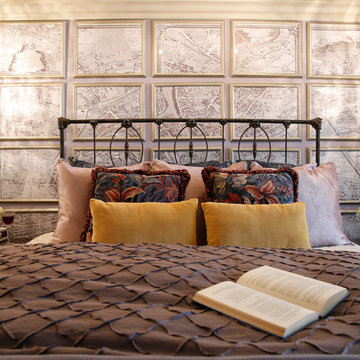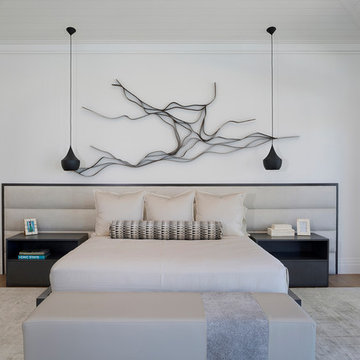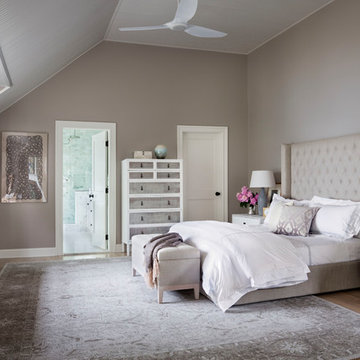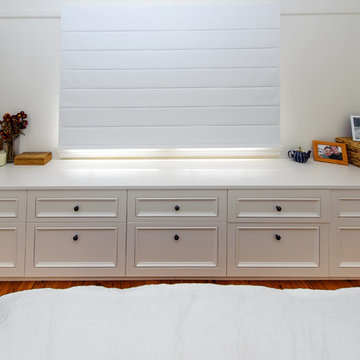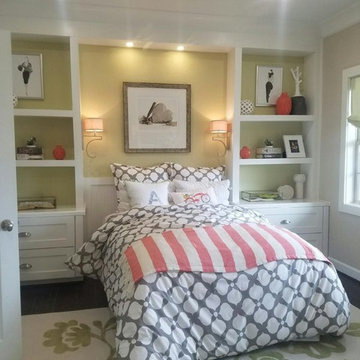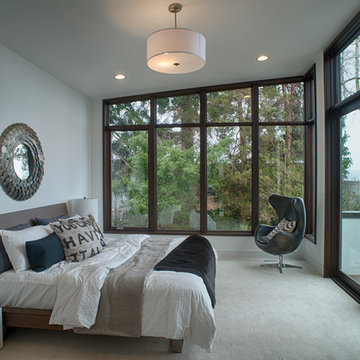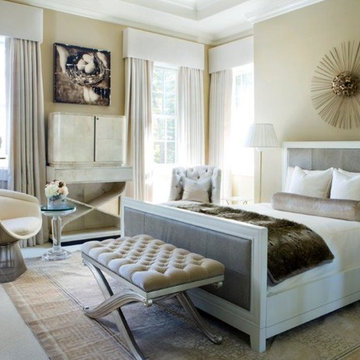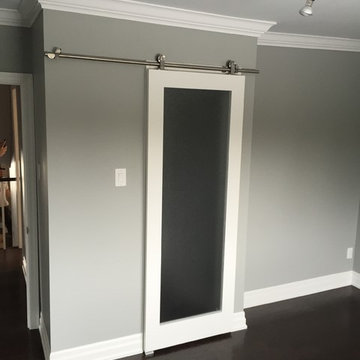高級な寝室の写真
絞り込み:
資材コスト
並び替え:今日の人気順
写真 361〜380 枚目(全 88,206 枚)
1/2
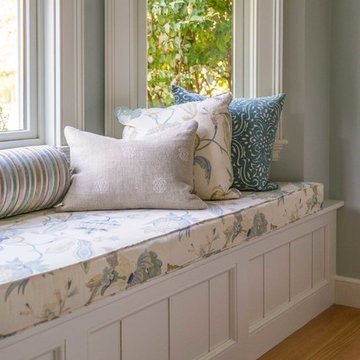
We gave this rather dated farmhouse some dramatic upgrades that brought together the feminine with the masculine, combining rustic wood with softer elements. In terms of style her tastes leaned toward traditional and elegant and his toward the rustic and outdoorsy. The result was the perfect fit for this family of 4 plus 2 dogs and their very special farmhouse in Ipswich, MA. Character details create a visual statement, showcasing the melding of both rustic and traditional elements without too much formality. The new master suite is one of the most potent examples of the blending of styles. The bath, with white carrara honed marble countertops and backsplash, beaded wainscoting, matching pale green vanities with make-up table offset by the black center cabinet expand function of the space exquisitely while the salvaged rustic beams create an eye-catching contrast that picks up on the earthy tones of the wood. The luxurious walk-in shower drenched in white carrara floor and wall tile replaced the obsolete Jacuzzi tub. Wardrobe care and organization is a joy in the massive walk-in closet complete with custom gliding library ladder to access the additional storage above. The space serves double duty as a peaceful laundry room complete with roll-out ironing center. The cozy reading nook now graces the bay-window-with-a-view and storage abounds with a surplus of built-ins including bookcases and in-home entertainment center. You can’t help but feel pampered the moment you step into this ensuite. The pantry, with its painted barn door, slate floor, custom shelving and black walnut countertop provide much needed storage designed to fit the family’s needs precisely, including a pull out bin for dog food. During this phase of the project, the powder room was relocated and treated to a reclaimed wood vanity with reclaimed white oak countertop along with custom vessel soapstone sink and wide board paneling. Design elements effectively married rustic and traditional styles and the home now has the character to match the country setting and the improved layout and storage the family so desperately needed. And did you see the barn? Photo credit: Eric Roth

Photo of the vaulted Master Bedroom, where rustic beams meet more refined painted finishes. Lots of light emanates through the windows. Photo by Martis Camp Sales (Paul Hamill)
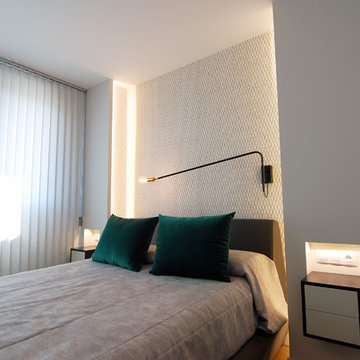
Esta joven pareja compro su primera vivienda en el centro de Pamplona, un ultimo piso de tamaño reducido pero con muchos sueños por cumplir.
Maximizar el espacio y hacerlo totalmente funcional fue el punto de partida de este proyecto . En el salón, el modular de tv suspendido, en microcemento y piedra natutal de pizarra, nos permite mantener la sensación de ligereza y al mismo tiempo aporta un gran espacio de almacenaje. En esta estancia destaca el contraste de las texturas de cemento, con los detalles en mostaza como la silleria de cuero troquelado o el pouf-mesa auxiliar en terciopelo. En el dormitorio todo gira entorno a una impresionante cama tapizada que queda recogida por un trabajo de iluminación muy cuidado. Por último, en el baño recuperamos las presencia del cemento en suelos y paredes para equilibrarlo con detalles en madera natural.
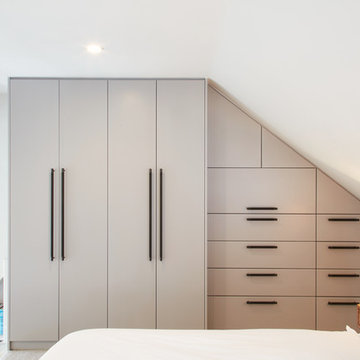
Master Bedroom -
Matt Lacquer Cabinets with smoked bronze handles and walnut MFC interiors
40mm thick American Black Walnut worktop
ロンドンにある広いコンテンポラリースタイルのおしゃれな主寝室 (白い壁、カーペット敷き、暖炉なし、ベージュの床)
ロンドンにある広いコンテンポラリースタイルのおしゃれな主寝室 (白い壁、カーペット敷き、暖炉なし、ベージュの床)
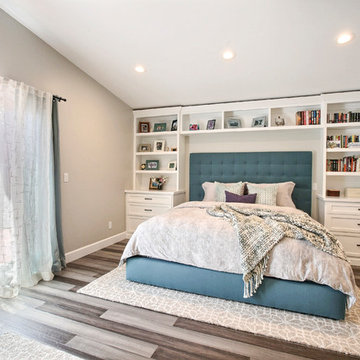
This custom bed alcove was built by Dynamic Designs. The gorgeous blue upholstered platform bed stands out perfectly within the creamy white cabinetry and the soft taupe walls. Metal accents are seen throughout the room. Comfort and luxury are the theme for this master suite.
Photography by Devi Pride
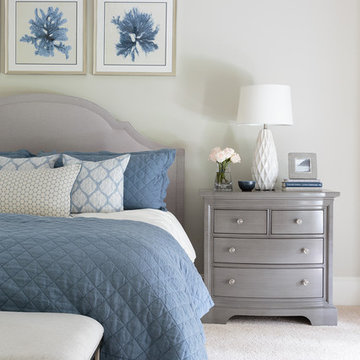
Master Bedroom retreat reflecting where the couple is from California with a soft sophisticated coastal look. Nightstand from Stanley Furniture. A grey upholster custom made bed. Bernhardt metal frame bench. Bedding from Pottery with custom pillows. Coral Reef prints custom frame with silver gold touches. Wall Color Sherwin Williams 7049 Nuance
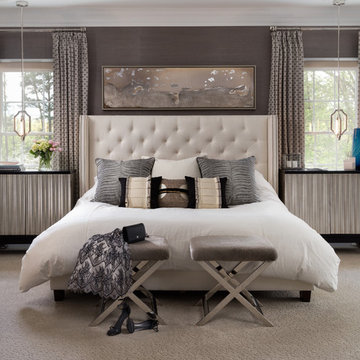
This master suite is the epitome is luxury. The monochromatic color scheme is in a rich taupe wall-to-wall grass cloth wallcovering, hair on hide benches, pewter finishes and embroidered draperies give this space a lustrous glow. The clients asked for a bedroom that's in the class with the best Manhattan hotel and they're absolutely thrilled with their new bedroom.
Photo: Jenn Verrier
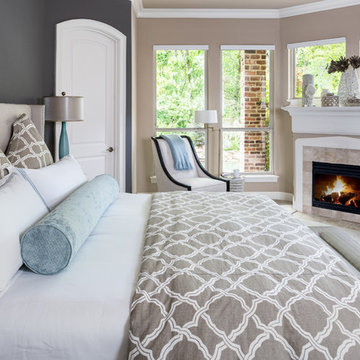
A soothing palette of grey, taupe and light blue accents with plenty of texture was what this master bedroom needed to provide a tranquil space to relax and enjoy the outdoor scenery or enjoy a good night's rest.
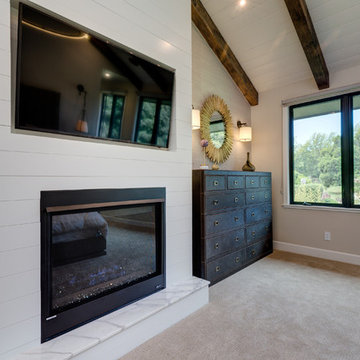
Two Fish Digital
ロサンゼルスにある広いモダンスタイルのおしゃれな主寝室 (ベージュの壁、カーペット敷き、標準型暖炉、木材の暖炉まわり、ベージュの床) のインテリア
ロサンゼルスにある広いモダンスタイルのおしゃれな主寝室 (ベージュの壁、カーペット敷き、標準型暖炉、木材の暖炉まわり、ベージュの床) のインテリア
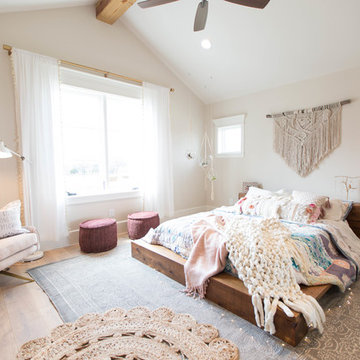
This room is every pre-teen girls dream complete with a custom platform bed, oh-so-soft linens, macrame hangings, a fun bookcase and dreamy watercolor mural.
Sesha Smith, Convey Studios
高級な寝室の写真
19
