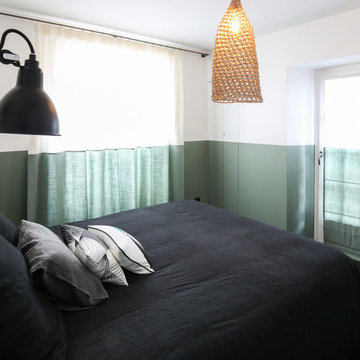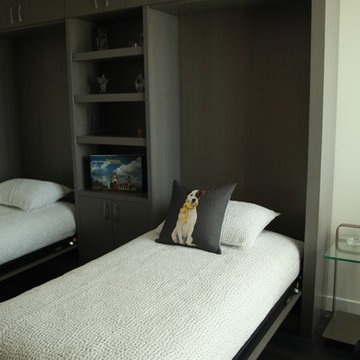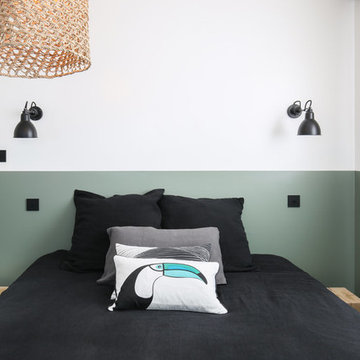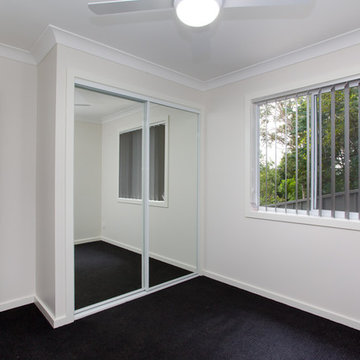高級な小さな寝室 (黒い床) の写真
絞り込み:
資材コスト
並び替え:今日の人気順
写真 1〜20 枚目(全 48 枚)
1/4
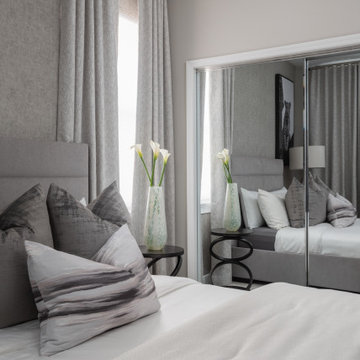
Full Furnishing and Styling Service - Relaxation and rejuvenation was the ideal concept for this guest suite. A place for visiting family members and friends to feel at peace as if they were in their own home. A neutral, controlled color palette and luxurious bedding allow our client’s guests to get a good night’s rest and wake up refreshed.

La grande hauteur sous plafond a permis de créer une mezzanine confortable avec un lit deux places et une échelle fixe, ce qui est un luxe dans une petite surface: tous les espaces sont bien définis, et non deux-en-un. L'entrée se situe sous la mezzanine, et à sa gauche se trouve la salle d'eau, et à droite le dressing fermé par un rideau aux couleurs vert sauge de l'ensemble, et qui amène un peu de vaporeux et de matière.
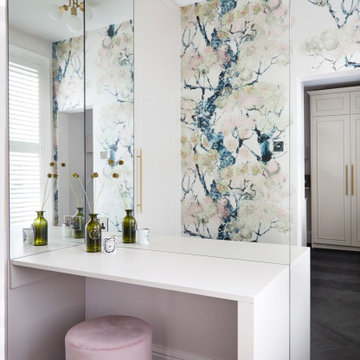
In the bespoke makeup and hair area, a full-length mirror is flanked by chic wall sconces, providing ample light for grooming. The elegant dusty pink joinery is designed to store beauty essentials, while the plush round ottoman offers a comfortable seating option. The design intention is clearly focused on creating a personal and luxurious space for daily rituals.
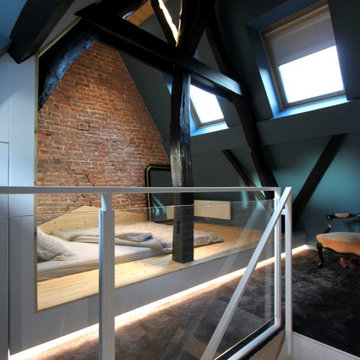
Aménagement sous comble sur mesure esprit cabane.
リールにある小さなシャビーシック調のおしゃれな客用寝室 (青い壁、カーペット敷き、暖炉なし、黒い床、表し梁、板張り壁) のインテリア
リールにある小さなシャビーシック調のおしゃれな客用寝室 (青い壁、カーペット敷き、暖炉なし、黒い床、表し梁、板張り壁) のインテリア
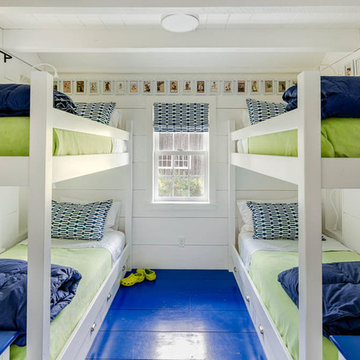
Bunk room to a small lakeside bunkhouse. (Check out the storage in the stairs!)
Photo: Greg Premru
ボストンにある小さなカントリー風のおしゃれな客用寝室 (白い壁、塗装フローリング、黒い床)
ボストンにある小さなカントリー風のおしゃれな客用寝室 (白い壁、塗装フローリング、黒い床)

Styling by Dimi Kostandelos for Home Fusion photo credit to Andre Voon
ウェリントンにある小さなコンテンポラリースタイルのおしゃれな客用寝室 (白い壁、カーペット敷き、黒い床) のインテリア
ウェリントンにある小さなコンテンポラリースタイルのおしゃれな客用寝室 (白い壁、カーペット敷き、黒い床) のインテリア
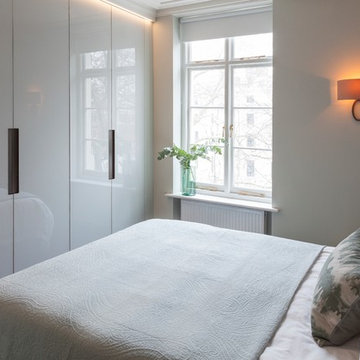
Earl Smith Photography
ロンドンにある小さなコンテンポラリースタイルのおしゃれな主寝室 (グレーの壁、濃色無垢フローリング、黒い床) のレイアウト
ロンドンにある小さなコンテンポラリースタイルのおしゃれな主寝室 (グレーの壁、濃色無垢フローリング、黒い床) のレイアウト
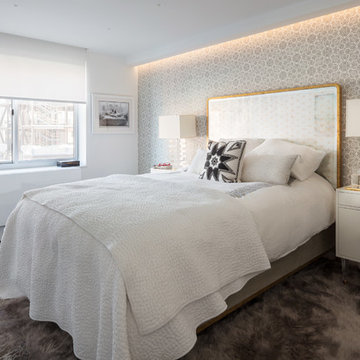
A rocker's paradise in the Gallery District of Chelsea, this gem serves as the East Coast residence for a musician artist couple.
Taking a modern interpretation of Hollywood Regency style, every elegant detail is thoughtfully and precisely executed. The European Kitchen is appointed with white lacquer and wood veneer custom cabinetry, Miele and Sub-Zero appliances, hand-rubbed brass backsplash, and knife-edge Portoro marble counter tops.
Made A Mano custom floor tile, tailor-made sink with African Saint Laurent marble, and Waterworks brass fixtures adorn the Bath.
Throughout the residence, LV bespoke wood flooring, custom-fitted millwork, cove lighting, automated shades, and hand-crafted wallcovering are masterfully placed. Photos, Mike Van Tassel
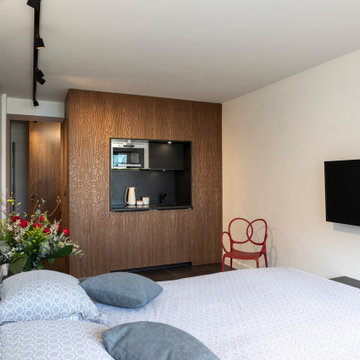
Dans ce studio tout en longueur la partie sanitaire et la cuisine ont été restructurées, optimisées pour créer un espace plus fonctionnel et pour agrandir la pièce de vie.
Pour simplifier l’espace et créer un élément architectural distinctif, la cuisine et les sanitaires ont été regroupés dans un écrin de bois sculpté.
Les différents pans de bois de cet écrin ne laissent pas apparaître les fonctions qu’ils dissimulent.
Pensé comme un tableau, le coin cuisine s’ouvre sur la pièce de vie, alors que la partie sanitaire plus en retrait accueille une douche, un plan vasque, les toilettes, un grand dressing et une machine à laver.
La pièce de vie est pensée comme un salon modulable, en salle à manger, ou en chambre.
Ce salon placé près de l’unique baie vitrée se prolonge visuellement sur le balcon.
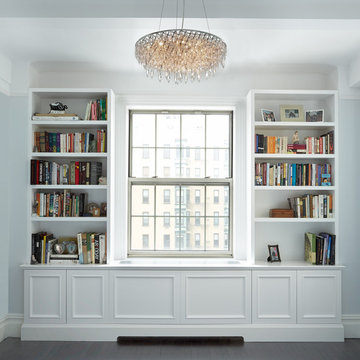
Photography by Jon Shireman
ニューヨークにある小さなエクレクティックスタイルのおしゃれな主寝室 (白い壁、濃色無垢フローリング、黒い床) のインテリア
ニューヨークにある小さなエクレクティックスタイルのおしゃれな主寝室 (白い壁、濃色無垢フローリング、黒い床) のインテリア
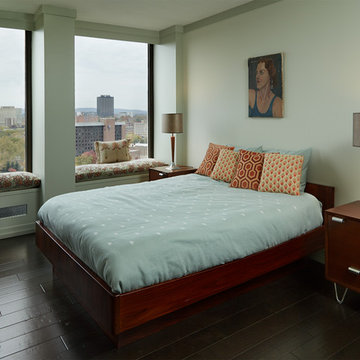
The radiators have become window-seats with a view. The pistachio green walls contrast the coral pink accents.
A pied-à-terre in an I.M. Pei tower that's been featured in The Hartford Courant's Hartford Magazine as well as Apartment Therapy.
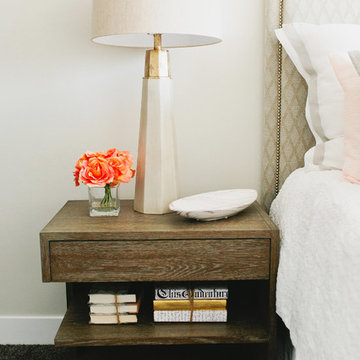
The Printer's Daughter Photography by Jenn Culley
ソルトレイクシティにある小さなコンテンポラリースタイルのおしゃれな主寝室 (グレーの壁、カーペット敷き、黒い床)
ソルトレイクシティにある小さなコンテンポラリースタイルのおしゃれな主寝室 (グレーの壁、カーペット敷き、黒い床)
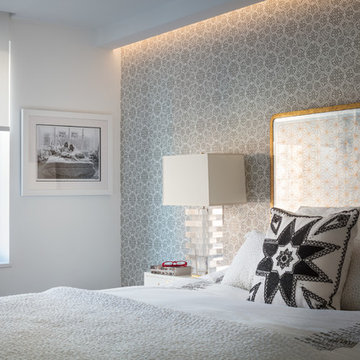
A rocker's paradise in the Gallery District of Chelsea, this gem serves as the East Coast residence for a musician artist couple.
Taking a modern interpretation of Hollywood Regency style, every elegant detail is thoughtfully and precisely executed. The European Kitchen is appointed with white lacquer and wood veneer custom cabinetry, Miele and Sub-Zero appliances, hand-rubbed brass backsplash, and knife-edge Portoro marble counter tops.
Made A Mano custom floor tile, tailor-made sink with African Saint Laurent marble, and Waterworks brass fixtures adorn the Bath.
Throughout the residence, LV bespoke wood flooring, custom-fitted millwork, cove lighting, automated shades, and hand-crafted wallcovering are masterfully placed. Photos, Mike Van Tassel
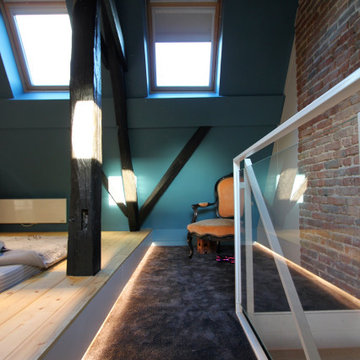
Moquette et murs peints en bleu.
リールにある小さなシャビーシック調のおしゃれな客用寝室 (青い壁、カーペット敷き、暖炉なし、黒い床、表し梁、板張り壁)
リールにある小さなシャビーシック調のおしゃれな客用寝室 (青い壁、カーペット敷き、暖炉なし、黒い床、表し梁、板張り壁)
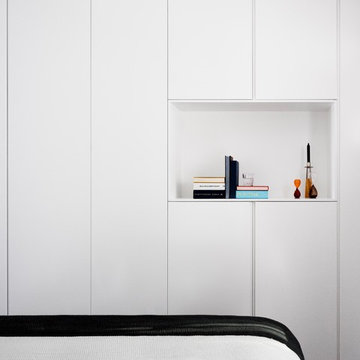
Justin Alexander
シドニーにある小さなコンテンポラリースタイルのおしゃれな主寝室 (白い壁、濃色無垢フローリング、黒い床) のレイアウト
シドニーにある小さなコンテンポラリースタイルのおしゃれな主寝室 (白い壁、濃色無垢フローリング、黒い床) のレイアウト
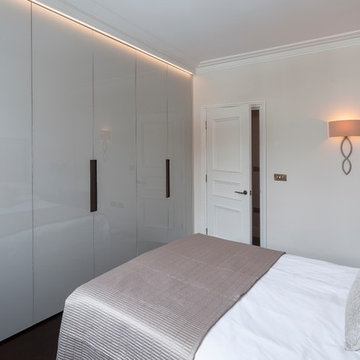
Earl Smith Photography
ロンドンにある小さなコンテンポラリースタイルのおしゃれな主寝室 (グレーの壁、濃色無垢フローリング、黒い床) のインテリア
ロンドンにある小さなコンテンポラリースタイルのおしゃれな主寝室 (グレーの壁、濃色無垢フローリング、黒い床) のインテリア
高級な小さな寝室 (黒い床) の写真
1
