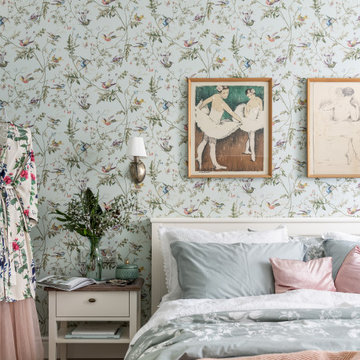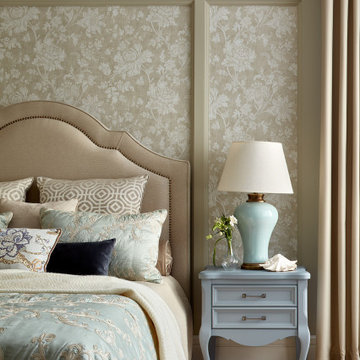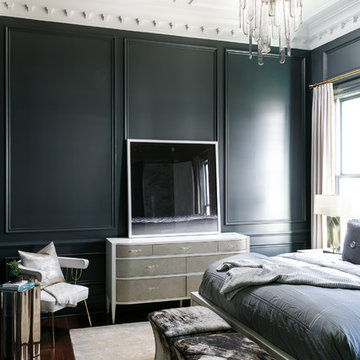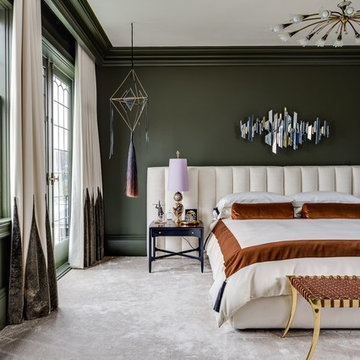高級な寝室 (ベージュの床、茶色い床、緑の壁) の写真
絞り込み:
資材コスト
並び替え:今日の人気順
写真 1〜20 枚目(全 1,325 枚)
1/5

Located in one of Belleair's most exclusive gated neighborhoods, this spectacular sprawling estate was completely renovated and remodeled from top to bottom with no detail overlooked. With over 6000 feet the home still needed an addition to accommodate an exercise room and pool bath. The large patio with the pool and spa was also added to make the home inviting and deluxe.
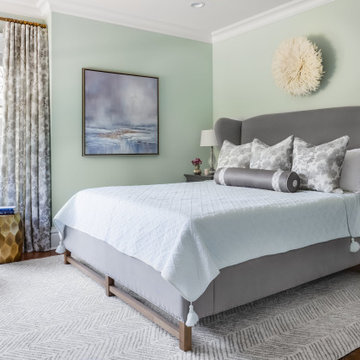
Traditional style master bedroom with upholstered bed and soothing color palette.
シアトルにある中くらいなトラディショナルスタイルのおしゃれな主寝室 (緑の壁、無垢フローリング、茶色い床)
シアトルにある中くらいなトラディショナルスタイルのおしゃれな主寝室 (緑の壁、無垢フローリング、茶色い床)
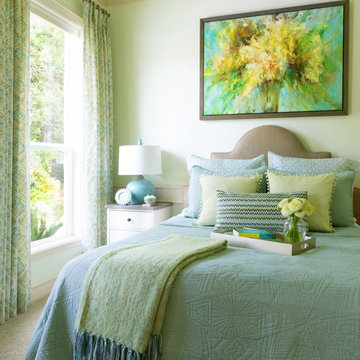
This small guest bedroom was designed with the outside garden in mine. With color palettes of blue, green and yellow. Fun soft patterns. A beautiful custom painting to pull it all together. Sherwin Williams 6427 Sprout wall color.

Camp Wobegon is a nostalgic waterfront retreat for a multi-generational family. The home's name pays homage to a radio show the homeowner listened to when he was a child in Minnesota. Throughout the home, there are nods to the sentimental past paired with modern features of today.
The five-story home sits on Round Lake in Charlevoix with a beautiful view of the yacht basin and historic downtown area. Each story of the home is devoted to a theme, such as family, grandkids, and wellness. The different stories boast standout features from an in-home fitness center complete with his and her locker rooms to a movie theater and a grandkids' getaway with murphy beds. The kids' library highlights an upper dome with a hand-painted welcome to the home's visitors.
Throughout Camp Wobegon, the custom finishes are apparent. The entire home features radius drywall, eliminating any harsh corners. Masons carefully crafted two fireplaces for an authentic touch. In the great room, there are hand constructed dark walnut beams that intrigue and awe anyone who enters the space. Birchwood artisans and select Allenboss carpenters built and assembled the grand beams in the home.
Perhaps the most unique room in the home is the exceptional dark walnut study. It exudes craftsmanship through the intricate woodwork. The floor, cabinetry, and ceiling were crafted with care by Birchwood carpenters. When you enter the study, you can smell the rich walnut. The room is a nod to the homeowner's father, who was a carpenter himself.
The custom details don't stop on the interior. As you walk through 26-foot NanoLock doors, you're greeted by an endless pool and a showstopping view of Round Lake. Moving to the front of the home, it's easy to admire the two copper domes that sit atop the roof. Yellow cedar siding and painted cedar railing complement the eye-catching domes.

This 3200 square foot home features a maintenance free exterior of LP Smartside, corrugated aluminum roofing, and native prairie landscaping. The design of the structure is intended to mimic the architectural lines of classic farm buildings. The outdoor living areas are as important to this home as the interior spaces; covered and exposed porches, field stone patios and an enclosed screen porch all offer expansive views of the surrounding meadow and tree line.
The home’s interior combines rustic timbers and soaring spaces which would have traditionally been reserved for the barn and outbuildings, with classic finishes customarily found in the family homestead. Walls of windows and cathedral ceilings invite the outdoors in. Locally sourced reclaimed posts and beams, wide plank white oak flooring and a Door County fieldstone fireplace juxtapose with classic white cabinetry and millwork, tongue and groove wainscoting and a color palate of softened paint hues, tiles and fabrics to create a completely unique Door County homestead.
Mitch Wise Design, Inc.
Richard Steinberger Photography
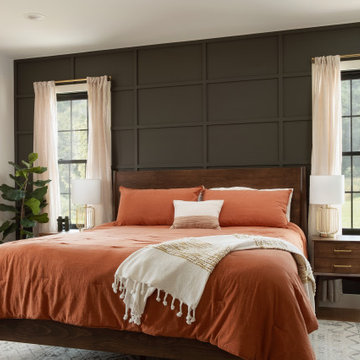
Custom wall treatment accent wall.
Interior Design by Jennifer Owen NCIDQ, construction by State College Design and Construction
他の地域にある広いカントリー風のおしゃれな主寝室 (緑の壁、淡色無垢フローリング、ベージュの床、板張り壁) のレイアウト
他の地域にある広いカントリー風のおしゃれな主寝室 (緑の壁、淡色無垢フローリング、ベージュの床、板張り壁) のレイアウト
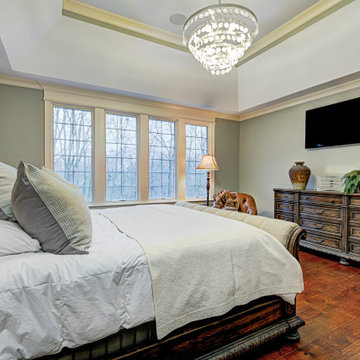
This home renovation project transformed unused, unfinished spaces into vibrant living areas. Each exudes elegance and sophistication, offering personalized design for unforgettable family moments.
This master bedroom's luxurious ambiance is highlighted by an elegant palette and a grand, opulent bed as its centerpiece. Statement lighting and curated decor add the perfect finishing touches to this sophisticated retreat.
Project completed by Wendy Langston's Everything Home interior design firm, which serves Carmel, Zionsville, Fishers, Westfield, Noblesville, and Indianapolis.
For more about Everything Home, see here: https://everythinghomedesigns.com/
To learn more about this project, see here: https://everythinghomedesigns.com/portfolio/fishers-chic-family-home-renovation/
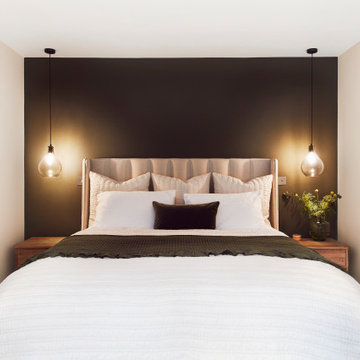
A super king size bed with an upholstered headboard backing onto a dark green wall, Little Greene Pompeian Ash.
他の地域にある広いおしゃれな主寝室 (緑の壁、カーペット敷き、ベージュの床) のレイアウト
他の地域にある広いおしゃれな主寝室 (緑の壁、カーペット敷き、ベージュの床) のレイアウト
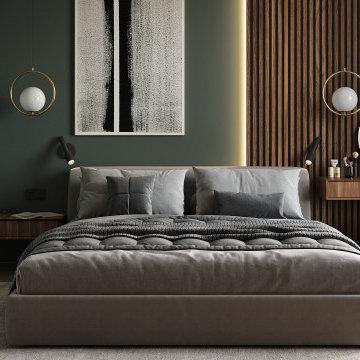
モスクワにある小さなコンテンポラリースタイルのおしゃれな主寝室 (緑の壁、淡色無垢フローリング、暖炉なし、ベージュの床、板張り壁、アクセントウォール) のインテリア
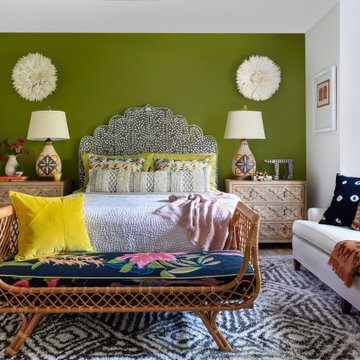
Bohemian, worldly and eclectic. This space is invigorated by a unique collection of art and treasures from travels around the world. The client’s love for travel weaves an inviting and exciting feel to this bright, bold guest retreat.
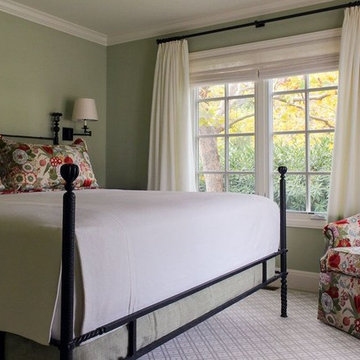
A lovely bedroom with large windows and full draperies create relaxation with soft textures and views to the horse stables. Custom chair by J.F. Fitzgerald of San Francisco, custom bed by Ironies. Room includes a fully built-in wall wardrobe. Comfort and thoughtful details throughout make this client's guests feel right at home. Photography by Chris M. Shields.
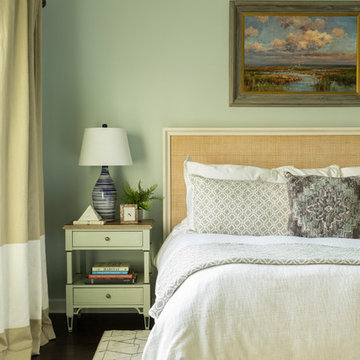
Deborah Llewellyn
アトランタにある中くらいなトランジショナルスタイルのおしゃれな主寝室 (緑の壁、濃色無垢フローリング、暖炉なし、茶色い床) のレイアウト
アトランタにある中くらいなトランジショナルスタイルのおしゃれな主寝室 (緑の壁、濃色無垢フローリング、暖炉なし、茶色い床) のレイアウト
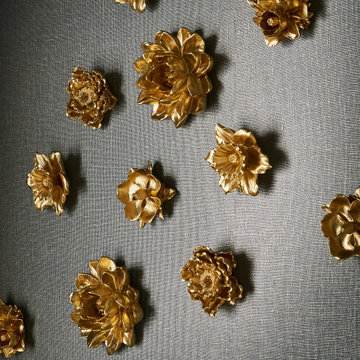
Surround yourself with things that bring you joy, and you will make the space feel more special. These golden flowers will make your day brighter.
シカゴにある小さなトランジショナルスタイルのおしゃれな主寝室 (緑の壁、無垢フローリング、茶色い床、壁紙) のインテリア
シカゴにある小さなトランジショナルスタイルのおしゃれな主寝室 (緑の壁、無垢フローリング、茶色い床、壁紙) のインテリア
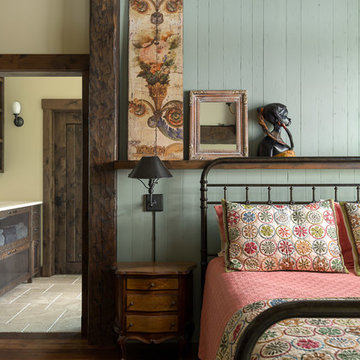
Klassen Photography
ジャクソンにある中くらいなラスティックスタイルのおしゃれな客用寝室 (緑の壁、無垢フローリング、茶色い床) のインテリア
ジャクソンにある中くらいなラスティックスタイルのおしゃれな客用寝室 (緑の壁、無垢フローリング、茶色い床) のインテリア
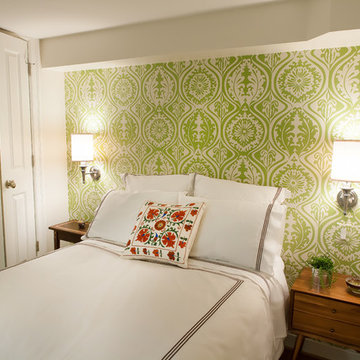
A luxurious living room. A combination of modern and traditional features leaves everyone feeling at home - and the in-floor radiant heating certainly helps.
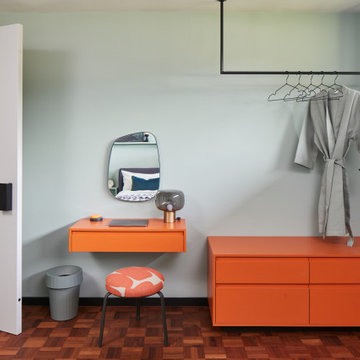
Fitted with bespoke matte black metal ceiling hanging rail for open storage. Bespoke fitted joinery finished in burnt orange lacquered sprat finish. Retro re-upholstered stool
Refurbished parquet floor.
高級な寝室 (ベージュの床、茶色い床、緑の壁) の写真
1
