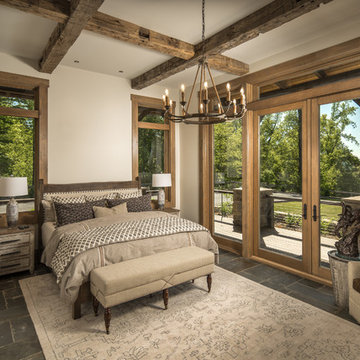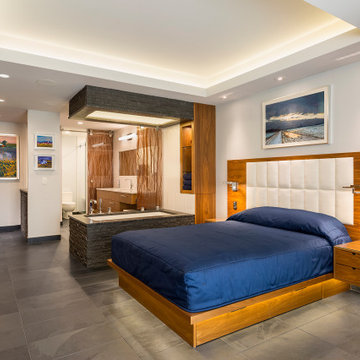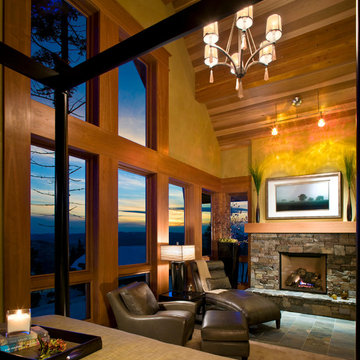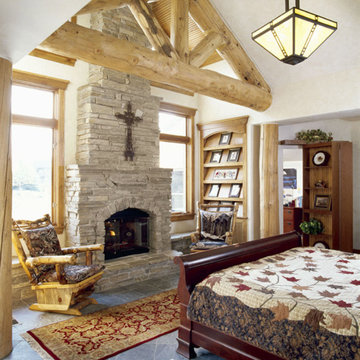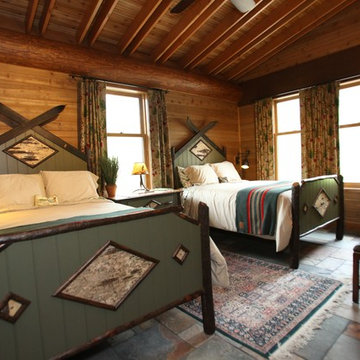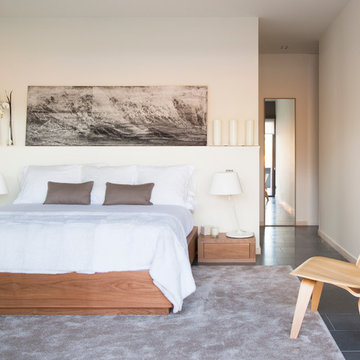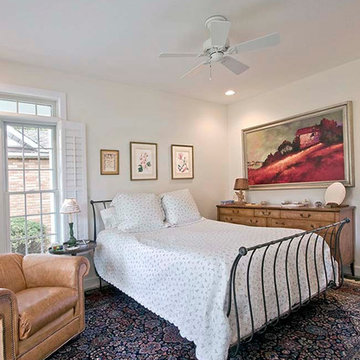寝室
絞り込み:
資材コスト
並び替え:今日の人気順
写真 1〜20 枚目(全 36 枚)
1/4
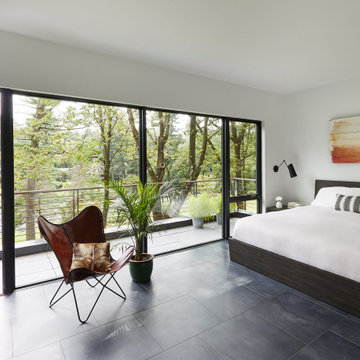
Modern bedroom with floor-to-ceiling windows leading out to the deck. the deck railing is a modern horizontal round bar railing.
Floating Stairs and Railings by Keuka Studios
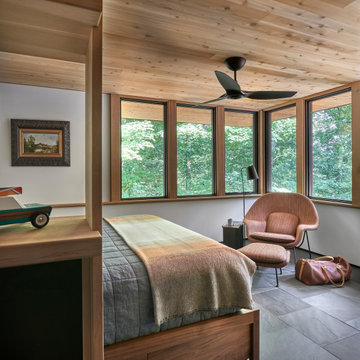
The cedar ceiling extends unimpeded out to the roof overhang while the corner windows expand the scale of the room well beyond its modest footprint.
シカゴにある中くらいなラスティックスタイルのおしゃれな主寝室 (白い壁、スレートの床、黒い床) のインテリア
シカゴにある中くらいなラスティックスタイルのおしゃれな主寝室 (白い壁、スレートの床、黒い床) のインテリア
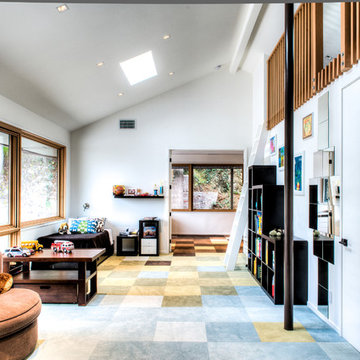
New shared boys’ bedroom, en suite bathroom located under play loft, structural elements are cleverly transformed into a fun play feature as a fireman’s pole.
Treve Johnson Photographer
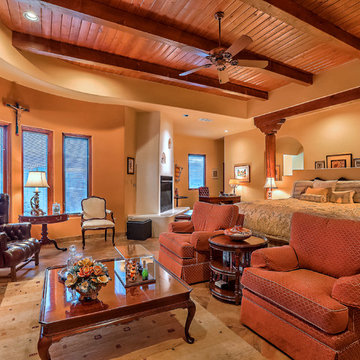
The elegant master bedroom of this home uses unusual angles and plush furnishings to create defined areas for sleeping and restful activities. The fireplace is well-integrated into both the sleeping area and the small office area. The detailing in the room is spectacular, incorporating cross beams and pillars with corbels, archways, curves, nichos and other unique features. Photo by StyleTours ABQ.
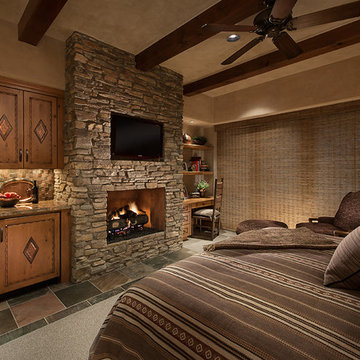
Softly elegant bedroom with Marc Boisclair built in cabinets by Wood Expressions and other natural elements such as stone, and wool. Glamorous lighting and rich neutral color palette create an inviting retreat.
Project designed by Susie Hersker’s Scottsdale interior design firm Design Directives. Design Directives is active in Phoenix, Paradise Valley, Cave Creek, Carefree, Sedona, and beyond.
For more about Design Directives, click here: https://susanherskerasid.com/
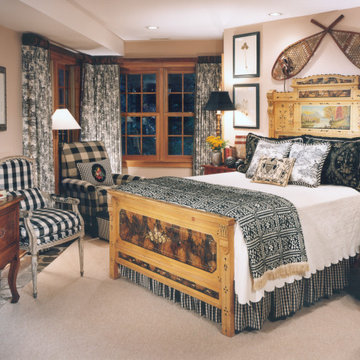
The black and white in this bedroom is expressed with a variety of prints. Even though the checks and pattern are different, they are united via the color scheme and successful layering.
Scott Moore Photography
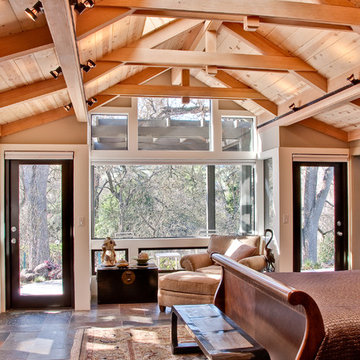
Stepping transom windows and an open truss beam ceiling maximize light and volume, making the most of the gable roof over the Master Bedroom addition. Views out to the creekside oaks are shaded by an exterior trellis. Metal doors and windows lend a contemporary touch to the warm wood ceiling and slate tile floor.
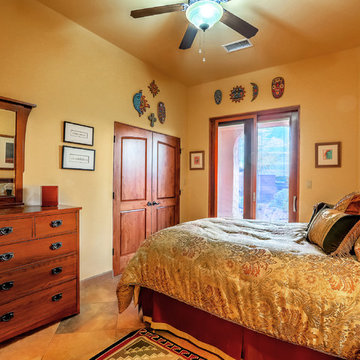
A calming guest bedroom with interesting angles and a great view of the yard outside and New Mexico beyond. Photo by StyleTours ABQ.
アルバカーキにある中くらいなサンタフェスタイルのおしゃれな客用寝室 (黄色い壁、スレートの床、マルチカラーの床) のインテリア
アルバカーキにある中くらいなサンタフェスタイルのおしゃれな客用寝室 (黄色い壁、スレートの床、マルチカラーの床) のインテリア
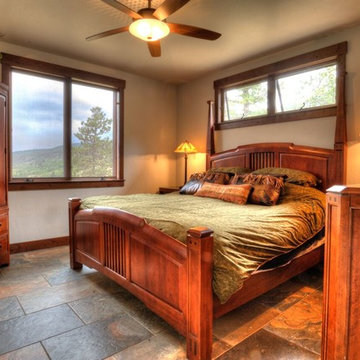
Woodhouse The Timber Frame Company custom Post & Bean Mortise and Tenon Home. 4 bedroom, 4.5 bath with covered decks, main floor master, lock-off caretaker unit over 2-car garage. Expansive views of Keystone Ski Area, Dillon Reservoir, and the Ten-Mile Range.
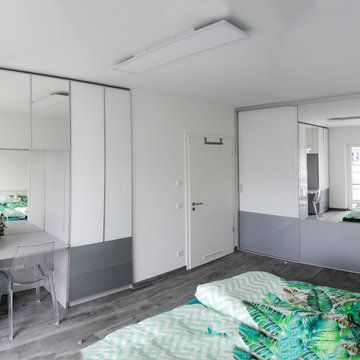
Bei diesem Neubau sollten im Schlafzimmer 2 Schränke entstehen, zum einen für Kleider und ein weiterer für Utensilien mit integriertem Schminkplatz. Farblich wurde der Schrank in einer dezenten grau- weiß Stimmung gestaltet, sodass mit der Bettwäsche beliebige Farbakzente möglich sind. In unserer Ausstellung in Mannheim sehen sie viele weitere Beispiele für Einbauschränke. www.doerr.co
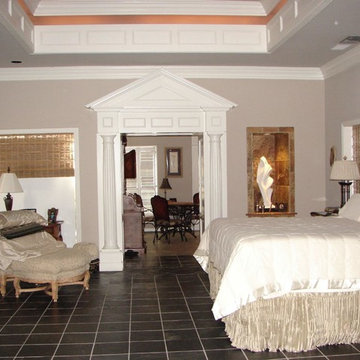
Master bedroom displaying a wealth of space and elegance to luxury sleeping area.
ヒューストンにある中くらいなトラディショナルスタイルのおしゃれな主寝室 (白い壁、スレートの床、暖炉なし、黒い床)
ヒューストンにある中くらいなトラディショナルスタイルのおしゃれな主寝室 (白い壁、スレートの床、暖炉なし、黒い床)
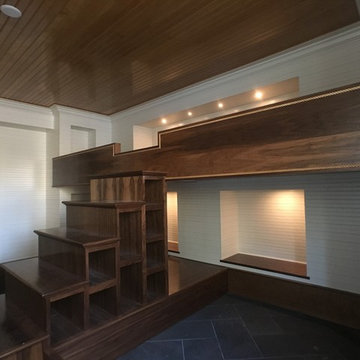
LOWELL CUSTOM HOMES http://lowellcustomhomes.com - Guest room with custom built-in bunks to sleep 4. Two bunks above and two bunks below. Cubby storage above and below with built-in interior lighting.
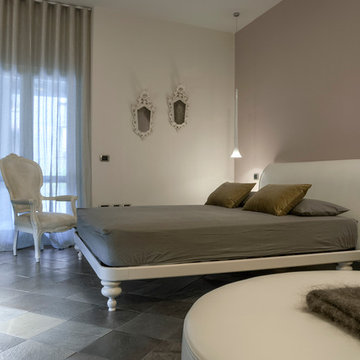
Villa antica del 1300 ristrutturata mantenendo alcuni elementi originali a vista.
Lo stile pulito e raffinato incontra pezzi di mobilio già presenti nella proprietà.
Pensato e progettato per risolvere e soddisfare alcune esigenze specifiche della cliente.
1
