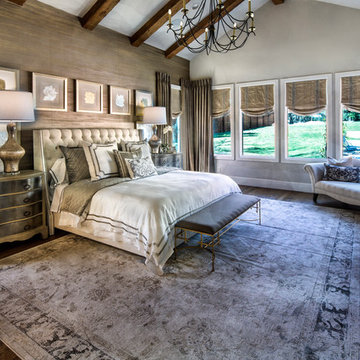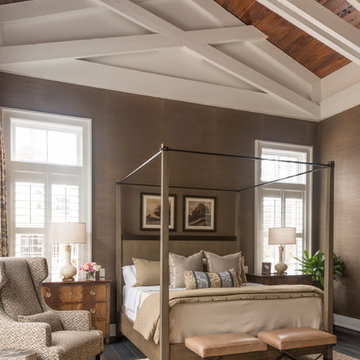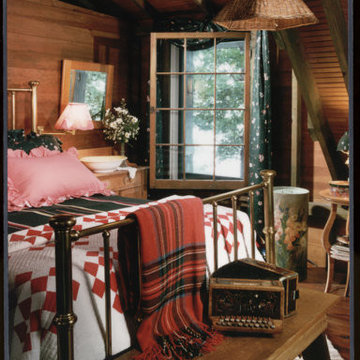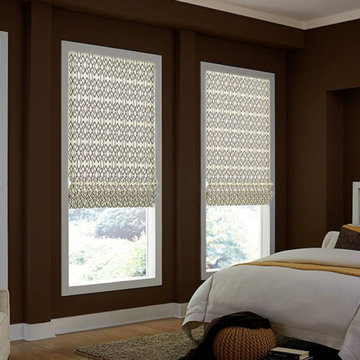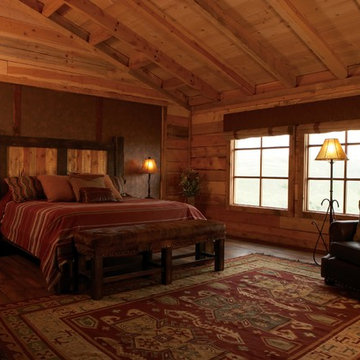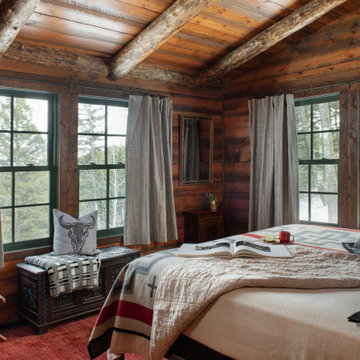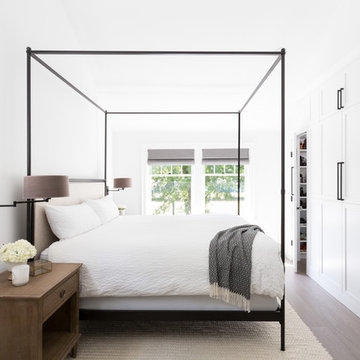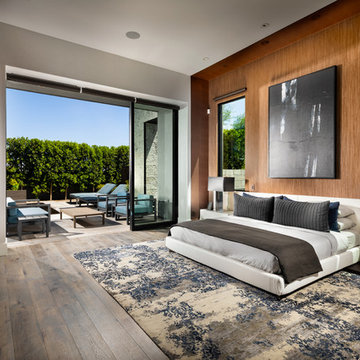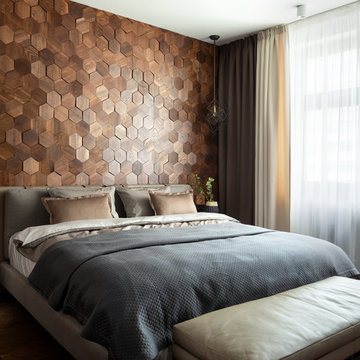高級な寝室 (濃色無垢フローリング、リノリウムの床、茶色い壁) の写真
絞り込み:
資材コスト
並び替え:今日の人気順
写真 1〜20 枚目(全 329 枚)
1/5
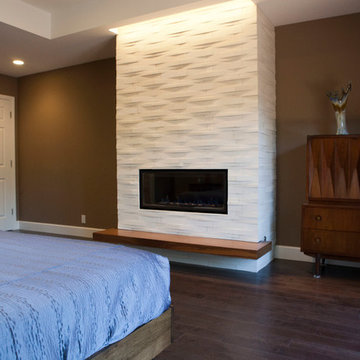
Master bedroom renovation by La/Con Builders in San Jose, CA.
Designed by Paladin Design in San Jose, CA.
Photo by homeowner.
Fireplace tile is Parallels-V from Island Stone.
Accent light above the fireplace is a micro grazer light channel from Edge Lighting.
The fireplace is a Regency HG40E.
The 'floating hearth' is a a custom walnut shelf from Custom Cabinets USA.
Mid Century Modern bedroom furniture.
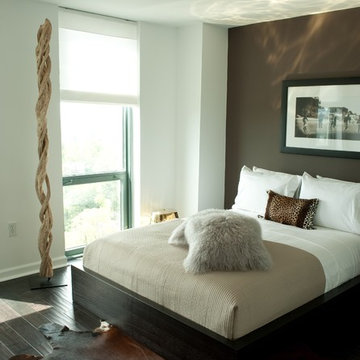
One of the best things about a MaRae Simone design is its purposefully unisex character. This light condo bedroom marries a white, bright paint with the contrast of deep, dark brown. Clean, crisp white sheets look even more inviting than before amidst this rich bedframe echoed by the cowhide rug. This is a space that all will enjoy.
Design by MaRae Simone, Photography by Terrell Clark
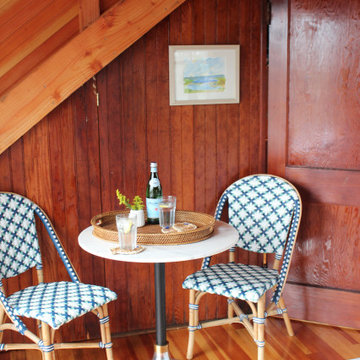
A small spot for guests to have a drink and watch the waves sailing by.
ボストンにある中くらいなビーチスタイルのおしゃれな客用寝室 (茶色い壁、濃色無垢フローリング、茶色い床) のインテリア
ボストンにある中くらいなビーチスタイルのおしゃれな客用寝室 (茶色い壁、濃色無垢フローリング、茶色い床) のインテリア
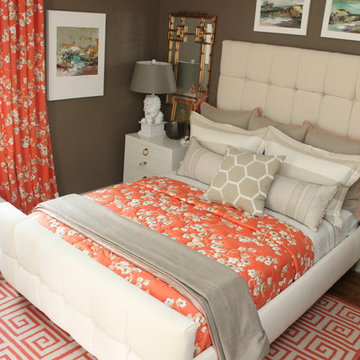
Carley Hamilton, U-Fab.com
リッチモンドにある中くらいなアジアンスタイルのおしゃれな主寝室 (茶色い壁、濃色無垢フローリング、暖炉なし)
リッチモンドにある中くらいなアジアンスタイルのおしゃれな主寝室 (茶色い壁、濃色無垢フローリング、暖炉なし)
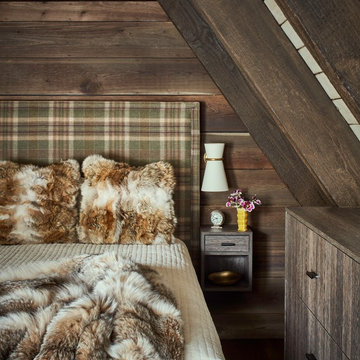
We fabricated the little floating side table, and the dresser. Both are made of textured melamine, by Panasphere, called Arusha Wenge.
他の地域にあるラスティックスタイルのおしゃれな寝室 (茶色い壁、濃色無垢フローリング、茶色い床)
他の地域にあるラスティックスタイルのおしゃれな寝室 (茶色い壁、濃色無垢フローリング、茶色い床)
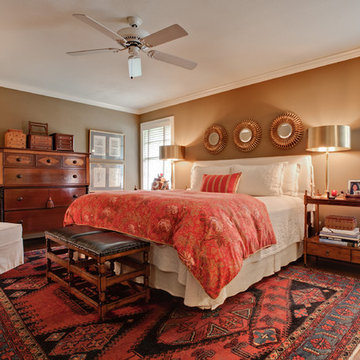
Master bedroom in a traditional 1950's ranch house. Photo by shoot2sell.
ダラスにある中くらいなトランジショナルスタイルのおしゃれな主寝室 (茶色い壁、濃色無垢フローリング、暖炉なし) のレイアウト
ダラスにある中くらいなトランジショナルスタイルのおしゃれな主寝室 (茶色い壁、濃色無垢フローリング、暖炉なし) のレイアウト
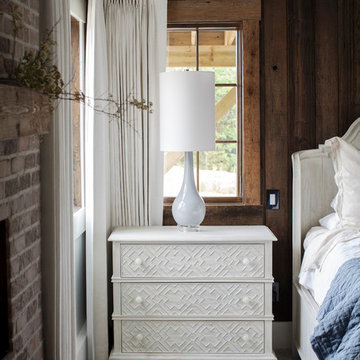
This 100-year-old farmhouse underwent a complete head-to-toe renovation. Partnering with Home Star BC we painstakingly modernized the crumbling farmhouse while maintaining its original west coast charm. The only new addition to the home was the kitchen eating area, with its swinging dutch door, patterned cement tile and antique brass lighting fixture. The wood-clad walls throughout the home were made using the walls of the dilapidated barn on the property. Incorporating a classic equestrian aesthetic within each room while still keeping the spaces bright and livable was one of the projects many challenges. The Master bath - formerly a storage room - is the most modern of the home's spaces. Herringbone white-washed floors are partnered with elements such as brick, marble, limestone and reclaimed timber to create a truly eclectic, sun-filled oasis. The gilded crystal sputnik inspired fixture above the bath as well as the sky blue cabinet keep the room fresh and full of personality. Overall, the project proves that bolder, more colorful strokes allow a home to possess what so many others lack: a personality!
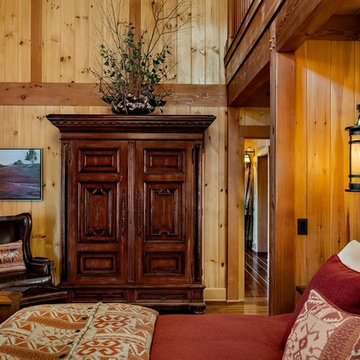
This three-story vacation home for a family of ski enthusiasts features 5 bedrooms and a six-bed bunk room, 5 1/2 bathrooms, kitchen, dining room, great room, 2 wet bars, great room, exercise room, basement game room, office, mud room, ski work room, decks, stone patio with sunken hot tub, garage, and elevator.
The home sits into an extremely steep, half-acre lot that shares a property line with a ski resort and allows for ski-in, ski-out access to the mountain’s 61 trails. This unique location and challenging terrain informed the home’s siting, footprint, program, design, interior design, finishes, and custom made furniture.
Credit: Samyn-D'Elia Architects
Project designed by Franconia interior designer Randy Trainor. She also serves the New Hampshire Ski Country, Lake Regions and Coast, including Lincoln, North Conway, and Bartlett.
For more about Randy Trainor, click here: https://crtinteriors.com/
To learn more about this project, click here: https://crtinteriors.com/ski-country-chic/
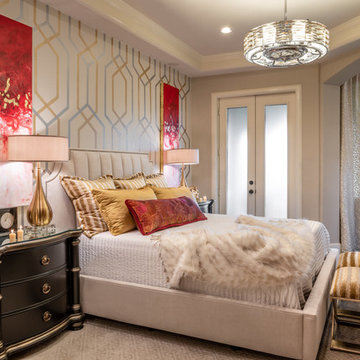
A master bedroom with a sitting area makes this space one you can stay in for a while. Pops of red draw the eye around the room.
ヒューストンにある広いトラディショナルスタイルのおしゃれな主寝室 (茶色い壁、濃色無垢フローリング、標準型暖炉、木材の暖炉まわり、茶色い床) のインテリア
ヒューストンにある広いトラディショナルスタイルのおしゃれな主寝室 (茶色い壁、濃色無垢フローリング、標準型暖炉、木材の暖炉まわり、茶色い床) のインテリア
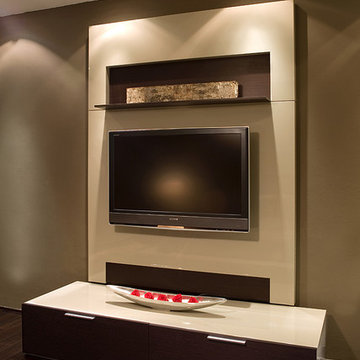
Photography by Carlos Perez Lopez © Chromatica.
他の地域にある広いコンテンポラリースタイルのおしゃれな主寝室 (茶色い壁、濃色無垢フローリング) のインテリア
他の地域にある広いコンテンポラリースタイルのおしゃれな主寝室 (茶色い壁、濃色無垢フローリング) のインテリア
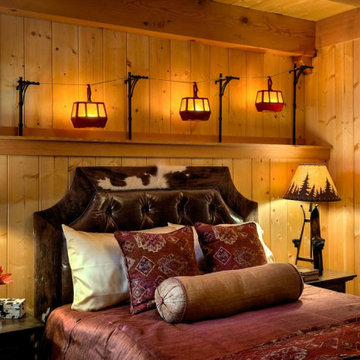
This three-story vacation home for a family of ski enthusiasts features 5 bedrooms and a six-bed bunk room, 5 1/2 bathrooms, kitchen, dining room, great room, 2 wet bars, great room, exercise room, basement game room, office, mud room, ski work room, decks, stone patio with sunken hot tub, garage, and elevator.
The home sits into an extremely steep, half-acre lot that shares a property line with a ski resort and allows for ski-in, ski-out access to the mountain’s 61 trails. This unique location and challenging terrain informed the home’s siting, footprint, program, design, interior design, finishes, and custom made furniture.
Credit: Samyn-D'Elia Architects
Project designed by Franconia interior designer Randy Trainor. She also serves the New Hampshire Ski Country, Lake Regions and Coast, including Lincoln, North Conway, and Bartlett.
For more about Randy Trainor, click here: https://crtinteriors.com/
高級な寝室 (濃色無垢フローリング、リノリウムの床、茶色い壁) の写真
1
