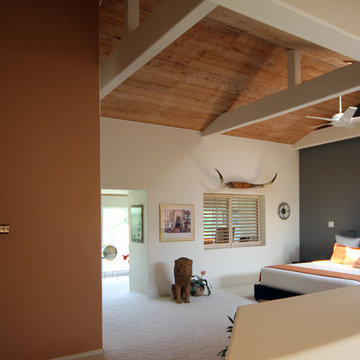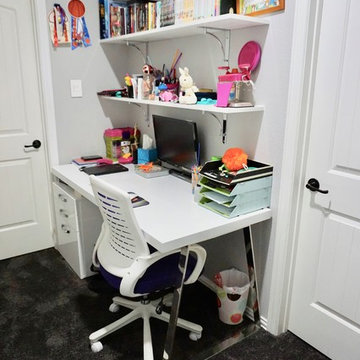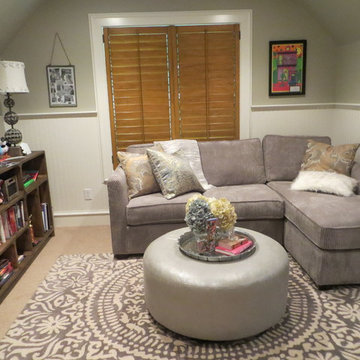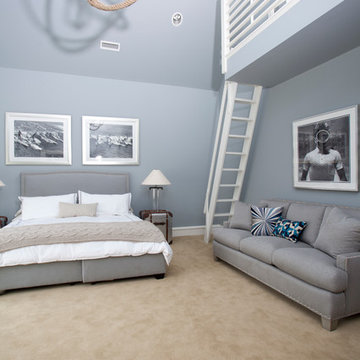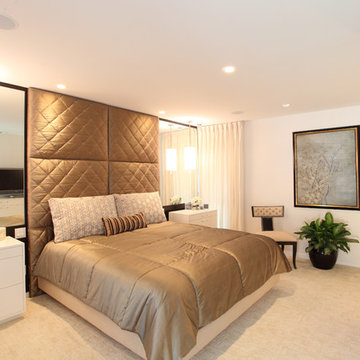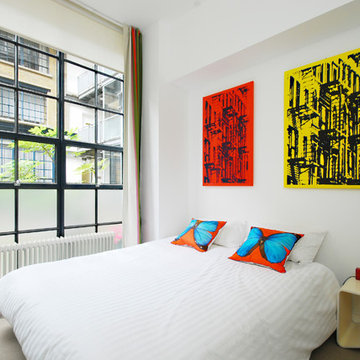高級なロフト寝室 (カーペット敷き) の写真
絞り込み:
資材コスト
並び替え:今日の人気順
写真 1〜20 枚目(全 313 枚)
1/4
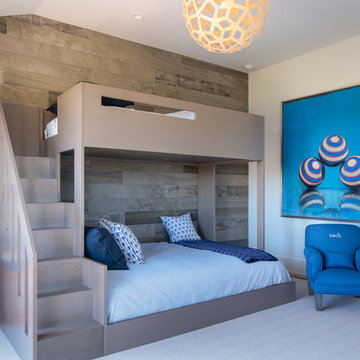
We designed the children’s rooms based on their needs. Sandy woods and rich blues were the choice for the boy’s room, which is also equipped with a custom bunk bed, which includes large steps to the top bunk for additional safety. The girl’s room has a pretty-in-pink design, using a soft, pink hue that is easy on the eyes for the bedding and chaise lounge. To ensure the kids were really happy, we designed a playroom just for them, which includes a flatscreen TV, books, games, toys, and plenty of comfortable furnishings to lounge on!
Project Location: The Hamptons. Project designed by interior design firm, Betty Wasserman Art & Interiors. From their Chelsea base, they serve clients in Manhattan and throughout New York City, as well as across the tri-state area and in The Hamptons.
For more about Betty Wasserman, click here: https://www.bettywasserman.com/
To learn more about this project, click here: https://www.bettywasserman.com/spaces/daniels-lane-getaway/
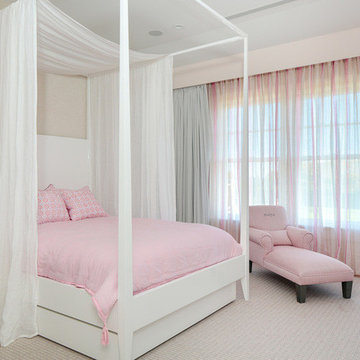
We designed the children’s rooms based on their needs. Sandy woods and rich blues were the choice for the boy’s room, which is also equipped with a custom bunk bed, which includes large steps to the top bunk for additional safety. The girl’s room has a pretty-in-pink design, using a soft, pink hue that is easy on the eyes for the bedding and chaise lounge. To ensure the kids were really happy, we designed a playroom just for them, which includes a flatscreen TV, books, games, toys, and plenty of comfortable furnishings to lounge on!
Project designed by interior design firm, Betty Wasserman Art & Interiors. From their Chelsea base, they serve clients in Manhattan and throughout New York City, as well as across the tri-state area and in The Hamptons.
For more about Betty Wasserman, click here: https://www.bettywasserman.com/
To learn more about this project, click here: https://www.bettywasserman.com/spaces/daniels-lane-getaway/
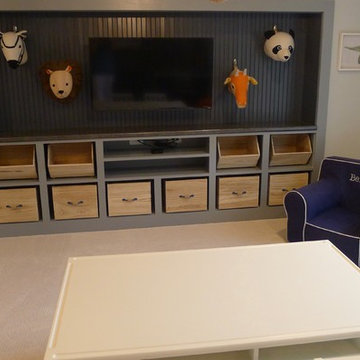
This once unused bonus room was transformed into a wonderful new bedroom for a boy with lots of room to grow, play and have sleepovers. We took advantage of the attic space either side of the room by recessing the TV / storage area and also on the opposite side with the double desk unit. The room was separated by the sets of drawers that have custom headboards at the back of them, this helping with the great length of this room. Custom bookcase shelving was made for the window wall to also create not only depth but display as well. The clients as well as their son are enjoying the room!
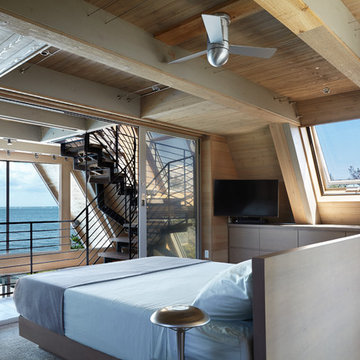
ニューヨークにある中くらいなコンテンポラリースタイルのおしゃれなロフト寝室 (ベージュの壁、カーペット敷き、暖炉なし、ベージュの床、勾配天井) のインテリア
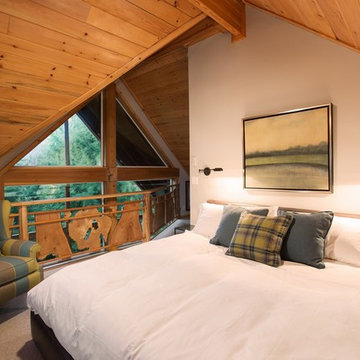
Cooper Carras Photography.
Master bedroom in loft. King size upholstered leather bed with burnished bronze wall mounted pharmacy lights. Reupholstered wing chair in wool stripe fabric.
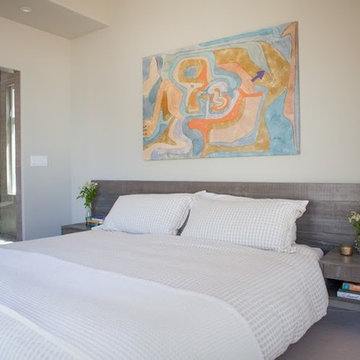
Jake Thomas Photography
サンフランシスコにある中くらいなモダンスタイルのおしゃれなロフト寝室 (グレーの壁、カーペット敷き、暖炉なし、ベージュの床) のレイアウト
サンフランシスコにある中くらいなモダンスタイルのおしゃれなロフト寝室 (グレーの壁、カーペット敷き、暖炉なし、ベージュの床) のレイアウト
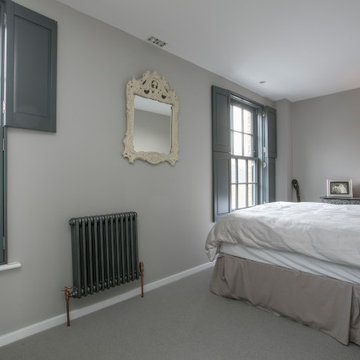
Midcentury bedroom design in shades of grey.
ロンドンにある中くらいなミッドセンチュリースタイルのおしゃれなロフト寝室 (グレーの壁、カーペット敷き、暖炉なし、グレーの床、照明、白い天井)
ロンドンにある中くらいなミッドセンチュリースタイルのおしゃれなロフト寝室 (グレーの壁、カーペット敷き、暖炉なし、グレーの床、照明、白い天井)
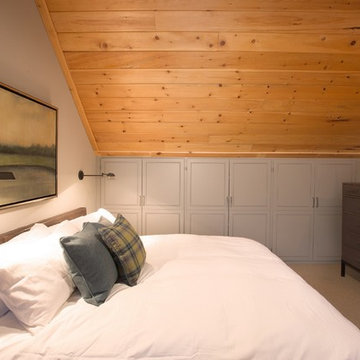
Cooper Carras Photography.
Master bedroom in loft. King size upholstered leather bed with burnished bronze wall mounted pharmacy lights. Grey cabinet door fronts for closet doors.
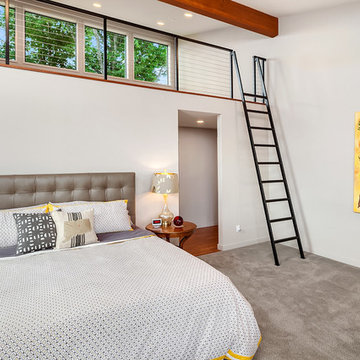
A main floor guest suite is located in a new addition with two new bedrooms on the level below it.
シアトルにある広いコンテンポラリースタイルのおしゃれなロフト寝室 (白い壁、カーペット敷き) のレイアウト
シアトルにある広いコンテンポラリースタイルのおしゃれなロフト寝室 (白い壁、カーペット敷き) のレイアウト
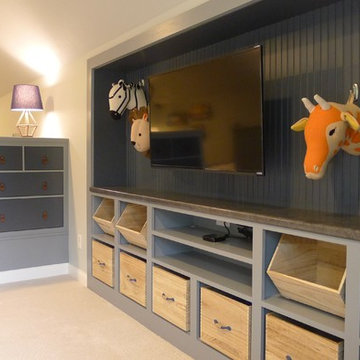
This once unused bonus room was transformed into a wonderful new bedroom for a boy with lots of room to grow, play and have sleepovers. We took advantage of the attic space either side of the room by recessing the TV / storage area and also on the opposite side with the double desk unit. The room was separated by the sets of drawers that have custom headboards at the back of them, this helping with the great length of this room. Custom bookcase shelving was made for the window wall to also create not only depth but display as well. The clients as well as their son are enjoying the room!
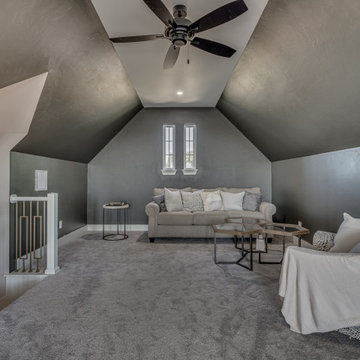
Finished Bonus Room of Crystal Falls. View plan THD-8677: https://www.thehousedesigners.com/plan/crystal-falls-8677/
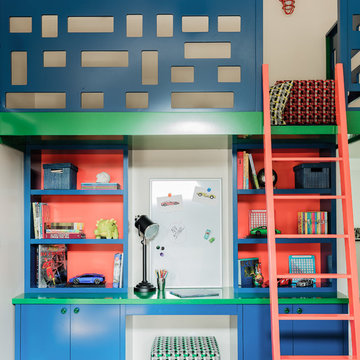
Photography by: Michael J. Lee
ボストンにある広いコンテンポラリースタイルのおしゃれなロフト寝室 (グレーの壁、カーペット敷き、グレーの床) のレイアウト
ボストンにある広いコンテンポラリースタイルのおしゃれなロフト寝室 (グレーの壁、カーペット敷き、グレーの床) のレイアウト
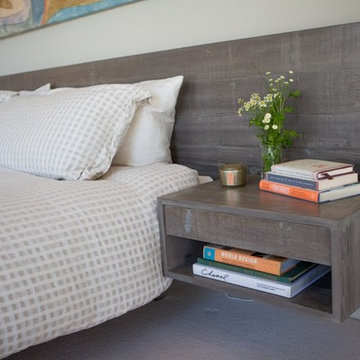
Jake Thomas Photography
サンフランシスコにある中くらいなモダンスタイルのおしゃれなロフト寝室 (グレーの壁、カーペット敷き、暖炉なし、ベージュの床) のレイアウト
サンフランシスコにある中くらいなモダンスタイルのおしゃれなロフト寝室 (グレーの壁、カーペット敷き、暖炉なし、ベージュの床) のレイアウト

La grande hauteur sous plafond a permis de créer une mezzanine confortable avec un lit deux places et une échelle fixe, ce qui est un luxe dans une petite surface: tous les espaces sont bien définis, et non deux-en-un. L'entrée se situe sous la mezzanine, et à sa gauche se trouve la salle d'eau, et à droite le dressing fermé par un rideau aux couleurs vert sauge de l'ensemble, et qui amène un peu de vaporeux et de matière.
高級なロフト寝室 (カーペット敷き) の写真
1
