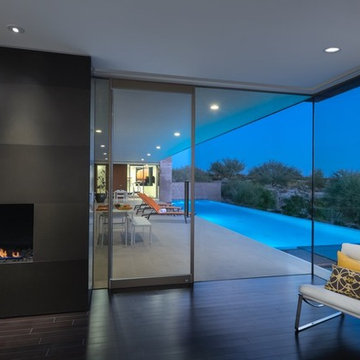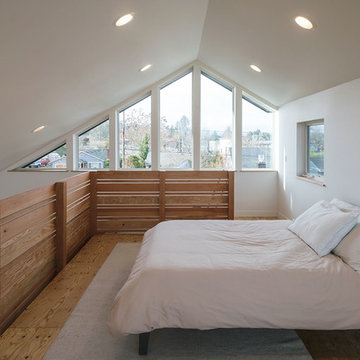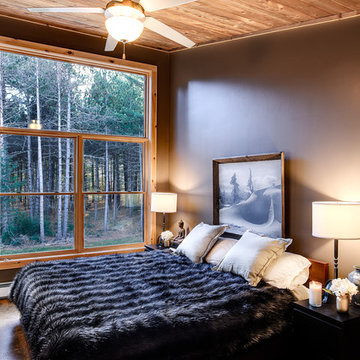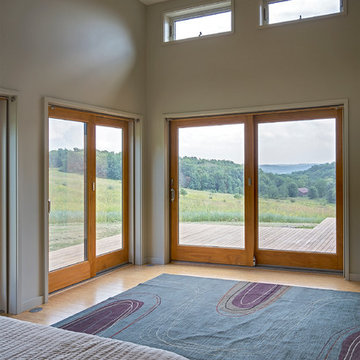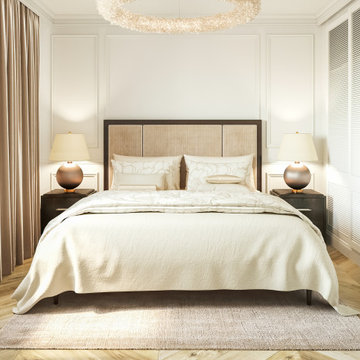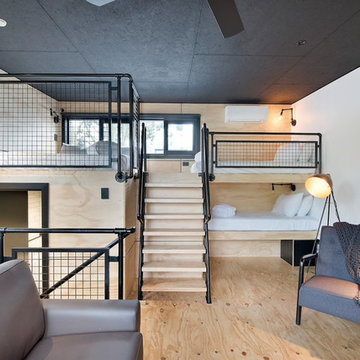高級な寝室 (竹フローリング、合板フローリング) の写真
絞り込み:
資材コスト
並び替え:今日の人気順
写真 1〜20 枚目(全 398 枚)
1/4

Learn more about this project and many more at
www.branadesigns.com
オレンジカウンティにある中くらいなモダンスタイルのおしゃれな主寝室 (マルチカラーの壁、合板フローリング、横長型暖炉、石材の暖炉まわり、ベージュの床)
オレンジカウンティにある中くらいなモダンスタイルのおしゃれな主寝室 (マルチカラーの壁、合板フローリング、横長型暖炉、石材の暖炉まわり、ベージュの床)
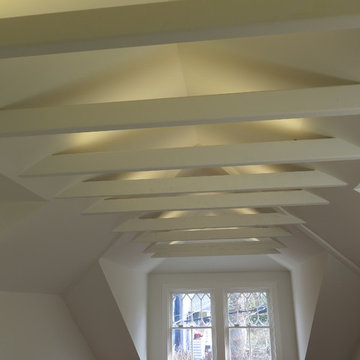
LED tape lights were installed on the exposed ceiling rafters for additional light and an aesthetic glow. The rafters are original from the historic home and were preserved for the remodeled attic space.
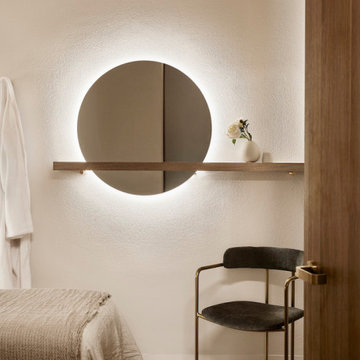
Single spa room
Each with sink, towels, and storage
ヒューストンにある小さなモダンスタイルのおしゃれな主寝室 (ベージュの壁、竹フローリング、ベージュの床、壁紙)
ヒューストンにある小さなモダンスタイルのおしゃれな主寝室 (ベージュの壁、竹フローリング、ベージュの床、壁紙)
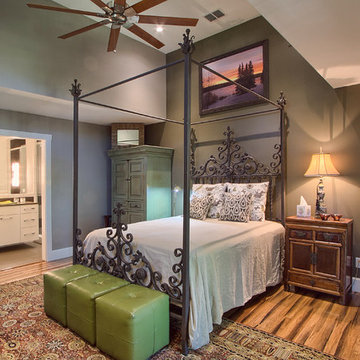
White Oak Studio
Blissful Interior Design
オースティンにある広いトランジショナルスタイルのおしゃれな客用寝室 (茶色い壁、竹フローリング、暖炉なし、茶色い床)
オースティンにある広いトランジショナルスタイルのおしゃれな客用寝室 (茶色い壁、竹フローリング、暖炉なし、茶色い床)
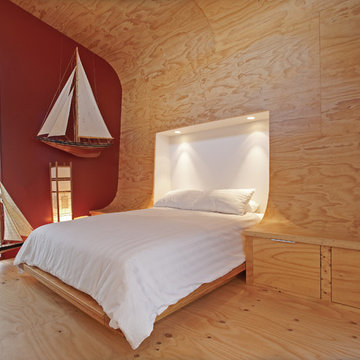
View of the skeeping area - Corey Roberts cr3 studio
アデレードにある小さなコンテンポラリースタイルのおしゃれな寝室 (マルチカラーの壁、合板フローリング) のレイアウト
アデレードにある小さなコンテンポラリースタイルのおしゃれな寝室 (マルチカラーの壁、合板フローリング) のレイアウト
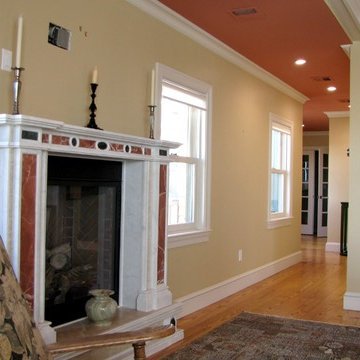
For the walls in the hall and master bedroom we used Emerald Sherwin Williams 6128 Blonde. Then on the ceiling we used Sherwin William 6340 Baked Clay.
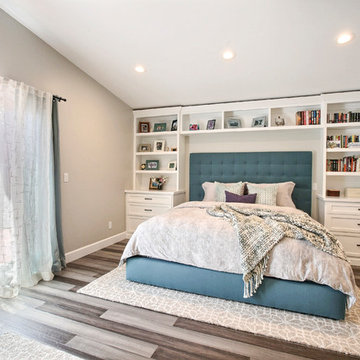
This custom bed alcove was built by Dynamic Designs. The gorgeous blue upholstered platform bed stands out perfectly within the creamy white cabinetry and the soft taupe walls. Metal accents are seen throughout the room. Comfort and luxury are the theme for this master suite.
Photography by Devi Pride
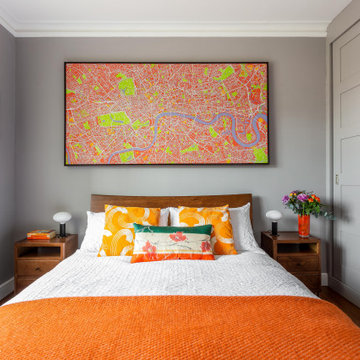
Master bedroom with bespoke sliding door wardrobes. Modern art, vintage furniture, venetian blinds
サセックスにある中くらいなエクレクティックスタイルのおしゃれな主寝室 (グレーの壁、竹フローリング、茶色い床) のインテリア
サセックスにある中くらいなエクレクティックスタイルのおしゃれな主寝室 (グレーの壁、竹フローリング、茶色い床) のインテリア
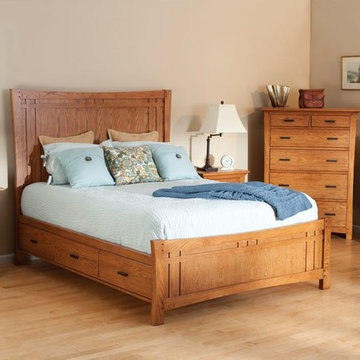
Prairie Storage bed-Summer Finish, crafted of Oak solids and veneers. Drawers are English Dovetail, and full extension. Bed available in Queen, Eastern King, & California King.
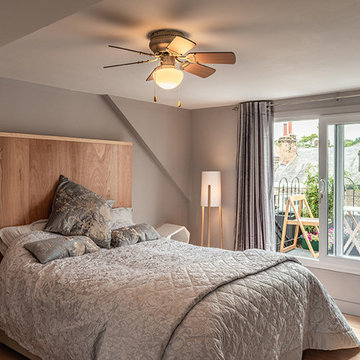
Completed Loft conversion and refurbishment. This section was a pre-existing space but has been completely re-furbished. A large sliding window was added to the front, providing access to a small balcony.
Gary Latham Photography.
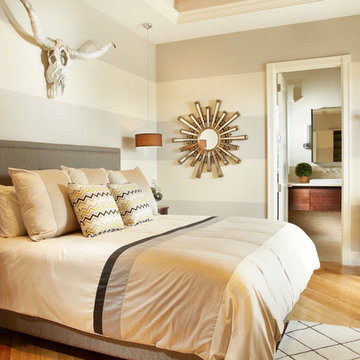
A contemporary take on country club living in Admirals Cove Golf Community in Jupiter, Florida. Design by Krista Watterworth Alterman of Krista Watterworth Design Studio in Palm Beach Gardens, Florida. Photos by Daniel Newcomb.
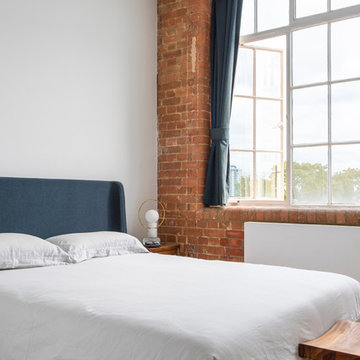
This master bedroom is 'Simple yet beautiful'!
Photo Shot by Philip Raymond.
ロンドンにある中くらいなモダンスタイルのおしゃれな主寝室 (白い壁、合板フローリング、茶色い床)
ロンドンにある中くらいなモダンスタイルのおしゃれな主寝室 (白い壁、合板フローリング、茶色い床)
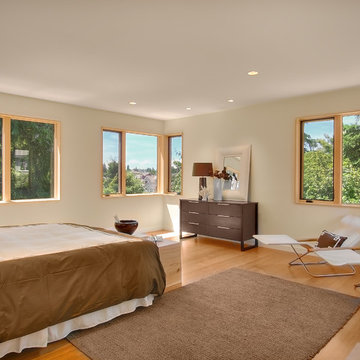
This single family home in the Greenlake neighborhood of Seattle is a modern home with a strong emphasis on sustainability. The house includes a rainwater harvesting system that supplies the toilets and laundry with water. On-site storm water treatment, native and low maintenance plants reduce the site impact of this project. This project emphasizes the relationship between site and building by creating indoor and outdoor spaces that respond to the surrounding environment and change throughout the seasons.
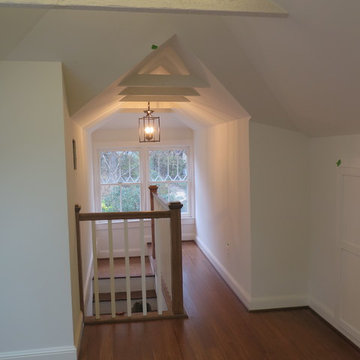
The railing was replaced from the original. It is designed to be removable so that it is possible to move furniture up down the staircase. Eight bolts can be removed and replaced.
高級な寝室 (竹フローリング、合板フローリング) の写真
1
