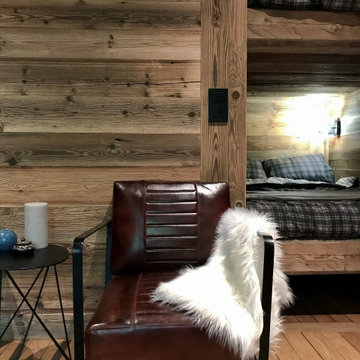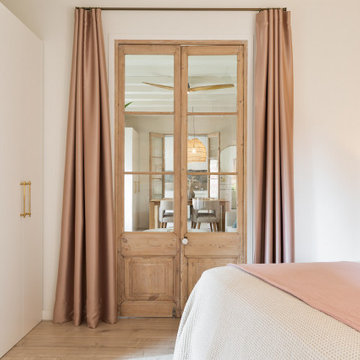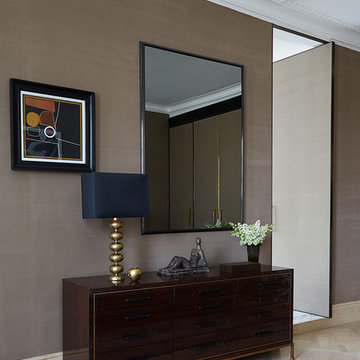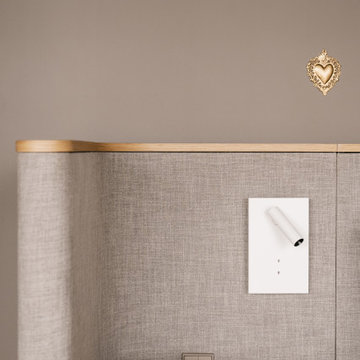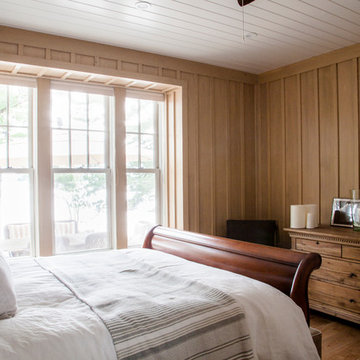高級な寝室 (竹フローリング、淡色無垢フローリング、茶色い壁) の写真
絞り込み:
資材コスト
並び替え:今日の人気順
写真 61〜80 枚目(全 250 枚)
1/5
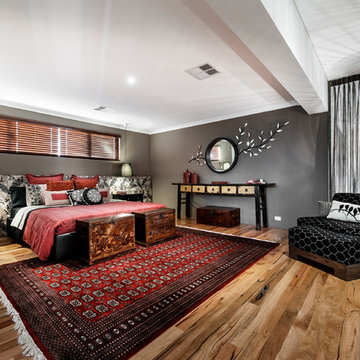
Courtesy of The Rural Building Company
パースにある広いエクレクティックスタイルのおしゃれな主寝室 (茶色い壁、淡色無垢フローリング)
パースにある広いエクレクティックスタイルのおしゃれな主寝室 (茶色い壁、淡色無垢フローリング)
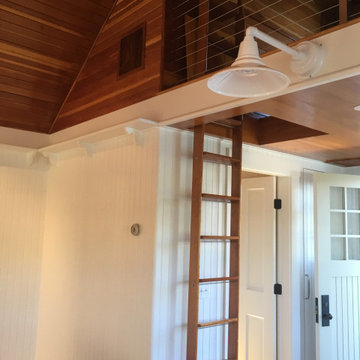
The sleeping loft.
他の地域にある小さなビーチスタイルのおしゃれなロフト寝室 (茶色い壁、淡色無垢フローリング、暖炉なし、茶色い床、板張り天井、板張り壁) のインテリア
他の地域にある小さなビーチスタイルのおしゃれなロフト寝室 (茶色い壁、淡色無垢フローリング、暖炉なし、茶色い床、板張り天井、板張り壁) のインテリア
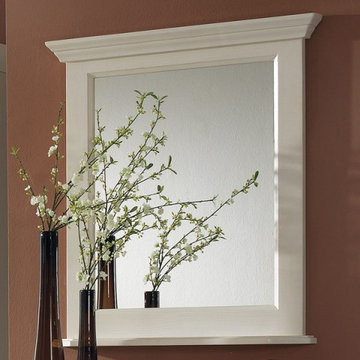
Höchste Qualität | Aus eigener Produktion | In Fichte und Zirbe erhältlich
Schlafzimmer im Landhausstil erfreuen sich wieder großer Beliebtheit. Warum?
Waren Sie schon mal in den Bergen um Urlaub zu machen? Sie steigen aus dem Auto und atmen die herrlich klare Bergluft ein. Sie betreten Ihr romantisches Hotelzimmer und es erwarten Sie wunderschöne Massivholzmöbel im Landhausstil die zum Wohlfühlen einladen. Diese riechen gut, haben eine samtige und angenehme Haptik, schenken Geborgenheit und bieten eine Gemütlichkeit die ihresgleichen sucht. Man legt sich abends mit Freude in das gemütlich vorbereitete Bett, die Gedanken kommen zur Ruhe und man findet erholsamen Schlaf.
TÄGLICHE ERHOLUNG DURCH EIN HARMONISCHES SCHLAFZIMMER
NACHWEISLICH GESÜNDERES RAUMKLIMA DURCH HOCHWERTIGES NATURHOLZ
Wir von Naturnah Möbel möchten Ihnen die Möglichkeit bieten, sich dieses einmalige Wohngefühl in Ihre eigenen vier Wände zu holen. Erfahren Sie täglich eine intensive Erholung und stehen Sie morgens mit einem Lächeln im Gesicht auf. Mit dem Romance Schlafzimmer im Landhausstil aus bestem Naturholz holen Sie sich ein wunderbares Stück Natur in Ihr Zuhause.
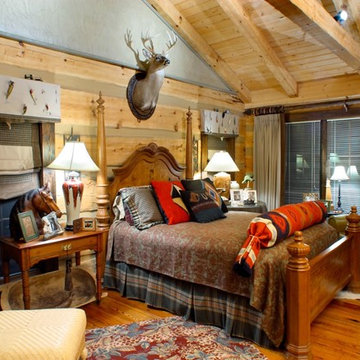
Although they were happy living in Tuscaloosa, Alabama, Bill and Kay Barkley longed to call Prairie Oaks Ranch, their 5,000-acre working cattle ranch, home. Wanting to preserve what was already there, the Barkleys chose a Timberlake-style log home with similar design features such as square logs and dovetail notching.
The Barkleys worked closely with Hearthstone and general contractor Harold Tucker to build their single-level, 4,848-square-foot home crafted of eastern white pine logs. But it is inside where Southern hospitality and log-home grandeur are taken to a new level of sophistication with it’s elaborate and eclectic mix of old and new. River rock fireplaces in the formal and informal living rooms, numerous head mounts and beautifully worn furniture add to the rural charm.
One of the home's most unique features is the front door, which was salvaged from an old Irish castle. Kay discovered it at market in High Point, North Carolina. Weighing in at nearly 1,000 pounds, the door and its casing had to be set with eight-inch long steel bolts.
The home is positioned so that the back screened porch overlooks the valley and one of the property's many lakes. When the sun sets, lighted fountains in the lake turn on, creating the perfect ending to any day. “I wanted our home to have contrast,” shares Kay. “So many log homes reflect a ski lodge or they have a country or a Southwestern theme; I wanted my home to have a mix of everything.” And surprisingly, it all comes together beautifully.
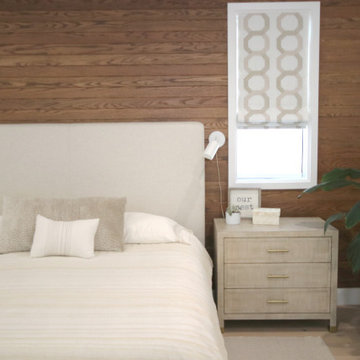
The couple wanted a clean and serene master bedroom with relaxing colors and organic bedding. This tone on tone room in beige, grey and white is soothing and a space to relax.
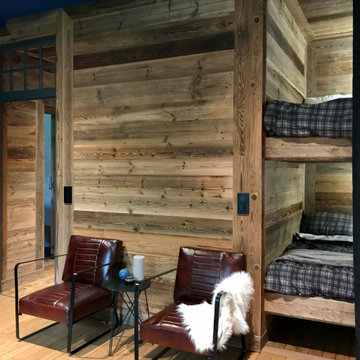
Espace nuit créé dans un ancien placard situé dans le salon
リヨンにある中くらいなラスティックスタイルのおしゃれな寝室 (茶色い壁、淡色無垢フローリング、暖炉なし、ベージュの床、板張り壁) のインテリア
リヨンにある中くらいなラスティックスタイルのおしゃれな寝室 (茶色い壁、淡色無垢フローリング、暖炉なし、ベージュの床、板張り壁) のインテリア
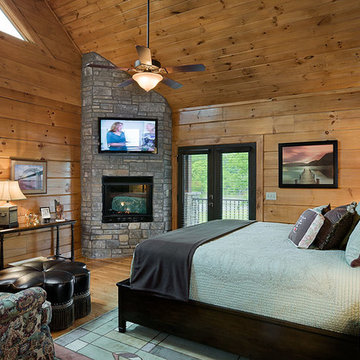
Featured in Honest Abe Living
他の地域にある中くらいなトランジショナルスタイルのおしゃれな主寝室 (茶色い壁、淡色無垢フローリング、コーナー設置型暖炉、石材の暖炉まわり) のレイアウト
他の地域にある中くらいなトランジショナルスタイルのおしゃれな主寝室 (茶色い壁、淡色無垢フローリング、コーナー設置型暖炉、石材の暖炉まわり) のレイアウト
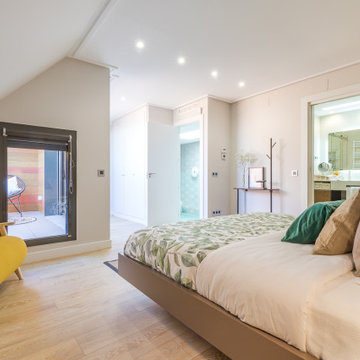
El dormitorio, muy limpio en mobiliario y despejado para tener un ambiente relajante, ha sido diseñado con elementos neutros, mobiliario ligero y máxima funcionalidad.
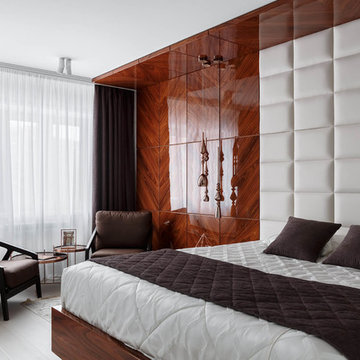
автор проекта Setus Design
фотограф Иван Сорокин
他の地域にある広いコンテンポラリースタイルのおしゃれな主寝室 (茶色い壁、淡色無垢フローリング、白い床)
他の地域にある広いコンテンポラリースタイルのおしゃれな主寝室 (茶色い壁、淡色無垢フローリング、白い床)
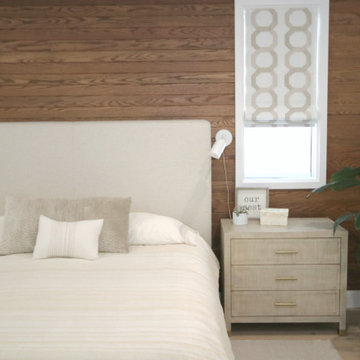
The couple wanted a clean and serene master bedroom with relaxing colors and organic bedding. This tone on tone room in beige, grey and white is soothing and a space to relax.
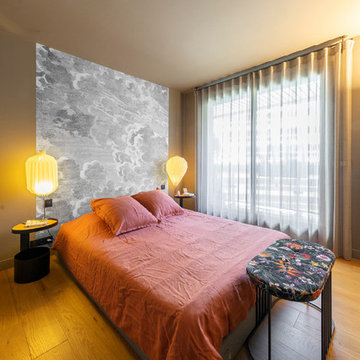
Cette appartement 3 pièce de 82m2 fait peau neuve. Un meuble sur mesure multifonctions est la colonne vertébral de cette appartement. Il vous accueil dans l'entrée, intègre le bureau, la bibliothèque, le meuble tv, et disimule le tableau électrique.
Photo : Léandre Chéron
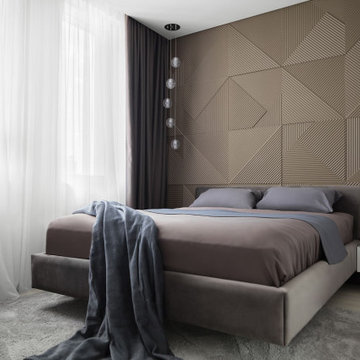
Мы смотрим прекрасный проект в ЖК Мосфильмовский. В этом комплексе находится наш новый реализованный объект. К нам обратился наш хороший друг, с задачей - оформить новые апартаменты для своего сына - первокурсника. Мы хотели создать современный, молодёжный и очень стильный интерьер. Данная квартира имеет небольшую площадь. Мы старались оптимизировать каждый сантиметр функцией. Планировка имеет открытое пространство. По европейским традициям мы не отгораживали зону прихожей дополнительной перегородкой, оставив свободный проход, где мы сразу попадаем в пространство кухни гостиной. Эта основная зона в квартире, где происходят самые оживлённые действия. Кухонный гарнитур у нас спрятан в нишу, за которым находится санузел. И все это плавно обволакивает отделка из шпонированных панелей под орех. Отделку этим же шпоном мы применили и в самой кухонном гарнитуре, чтобы наша общая архитектурная композиция была наиболее единой. Это центральные модули и парящая барная стойка, так же и единая линия цоколя. У кухни есть остров. В который размещена варочная панель. Над ней островная вытяжка, которая имеет интересную архитектурную форму. Двери у нас в скрытом коробе, в одной плоскости со стеной и выполнены в такой же отделке, что и сами стены. Отделка Ореха придаёт единую архитектурную оболочку данному пространству. Второй вид фасадов в корпусной мебели выполнены в натуральном каменном шпоне. Он имеет насыщенный чёрный цвет, что придаёт брутальность данному интерьеру. Мастер спальня у нас не очень большая, но в ней есть все необходимое. Очень важен свет в интерьере. Мы используем много сценариев освещения. Одна из них трековая магнитная система.
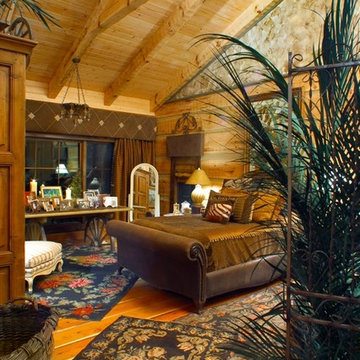
Although they were happy living in Tuscaloosa, Alabama, Bill and Kay Barkley longed to call Prairie Oaks Ranch, their 5,000-acre working cattle ranch, home. Wanting to preserve what was already there, the Barkleys chose a Timberlake-style log home with similar design features such as square logs and dovetail notching.
The Barkleys worked closely with Hearthstone and general contractor Harold Tucker to build their single-level, 4,848-square-foot home crafted of eastern white pine logs. But it is inside where Southern hospitality and log-home grandeur are taken to a new level of sophistication with it’s elaborate and eclectic mix of old and new. River rock fireplaces in the formal and informal living rooms, numerous head mounts and beautifully worn furniture add to the rural charm.
One of the home's most unique features is the front door, which was salvaged from an old Irish castle. Kay discovered it at market in High Point, North Carolina. Weighing in at nearly 1,000 pounds, the door and its casing had to be set with eight-inch long steel bolts.
The home is positioned so that the back screened porch overlooks the valley and one of the property's many lakes. When the sun sets, lighted fountains in the lake turn on, creating the perfect ending to any day. “I wanted our home to have contrast,” shares Kay. “So many log homes reflect a ski lodge or they have a country or a Southwestern theme; I wanted my home to have a mix of everything.” And surprisingly, it all comes together beautifully.
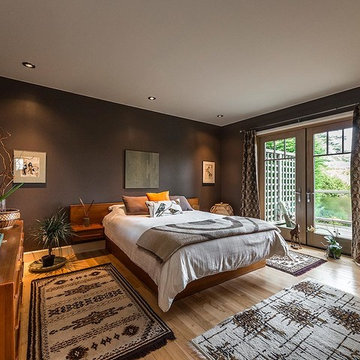
A rich, deep, chocolate brown color adds an air of serenity and relaxation to the guest bedroom.
バンクーバーにある広いコンテンポラリースタイルのおしゃれな客用寝室 (茶色い壁、淡色無垢フローリング) のレイアウト
バンクーバーにある広いコンテンポラリースタイルのおしゃれな客用寝室 (茶色い壁、淡色無垢フローリング) のレイアウト
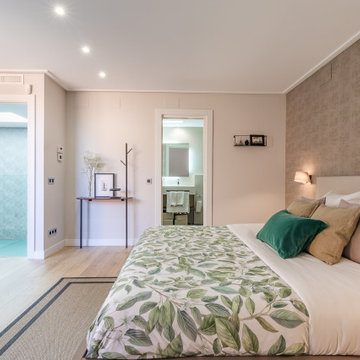
El dormitorio, muy limpio en mobiliario y despejado para tener un ambiente relajante, ha sido diseñado con elementos neutros, mobiliario ligero y máxima funcionalidad.
高級な寝室 (竹フローリング、淡色無垢フローリング、茶色い壁) の写真
4
