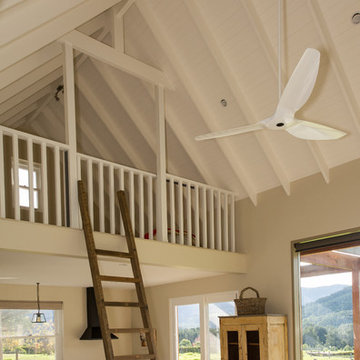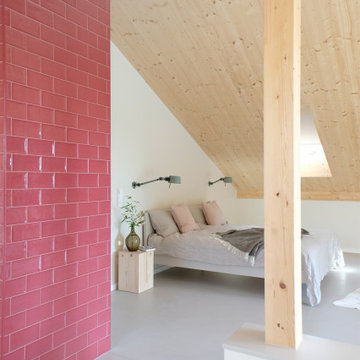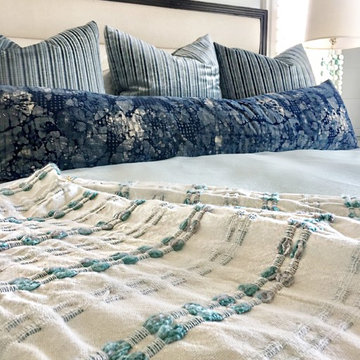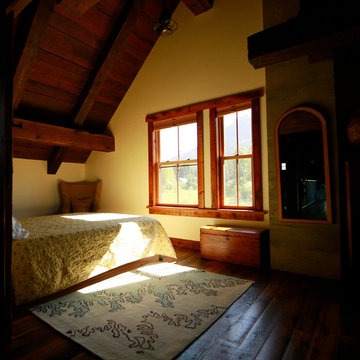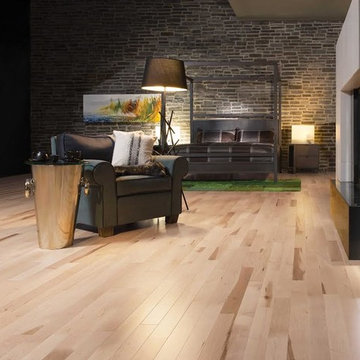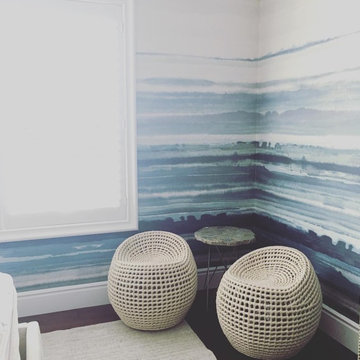高級なロフト寝室 (全タイプの暖炉まわり) の写真
絞り込み:
資材コスト
並び替え:今日の人気順
写真 1〜20 枚目(全 46 枚)
1/4

Vaulted cathedral ceiling/roof in the loft. Nice view once its finished and the bed and furnitures in. Cant remember the exact finished height but some serious headroom for a little cabin loft. I think it was around 13' to the peak from the loft floor. Knee walls were around 2' high on the sides. Love the natural checking and cracking of the timber rafters and wall framing.
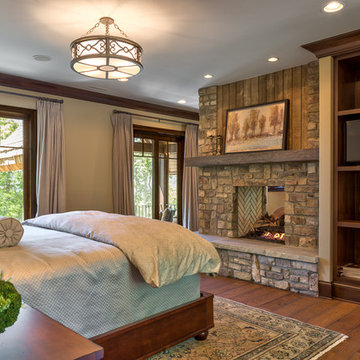
Kevin Meechan Photography
他の地域にある中くらいなラスティックスタイルのおしゃれなロフト寝室 (黒い壁、無垢フローリング、両方向型暖炉、石材の暖炉まわり、茶色い床) のレイアウト
他の地域にある中くらいなラスティックスタイルのおしゃれなロフト寝室 (黒い壁、無垢フローリング、両方向型暖炉、石材の暖炉まわり、茶色い床) のレイアウト

Photo by Randy O'Rourke
ボストンにある広いラスティックスタイルのおしゃれなロフト寝室 (ベージュの壁、無垢フローリング、標準型暖炉、レンガの暖炉まわり、茶色い床、勾配天井) のレイアウト
ボストンにある広いラスティックスタイルのおしゃれなロフト寝室 (ベージュの壁、無垢フローリング、標準型暖炉、レンガの暖炉まわり、茶色い床、勾配天井) のレイアウト
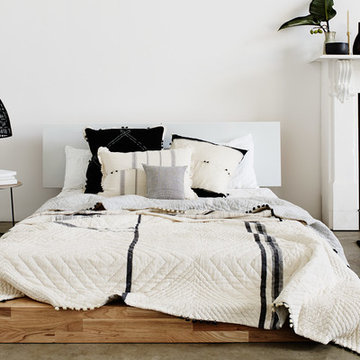
This understated platform bed is designed low to the ground with the bare minimum of components. Pair it with the Storage Headboard to get the complete LAXseries look.
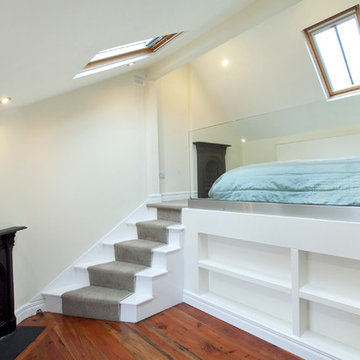
Roger O'Sullivan / rosphotography.ie
ダブリンにある中くらいなモダンスタイルのおしゃれなロフト寝室 (白い壁、無垢フローリング、標準型暖炉、金属の暖炉まわり) のインテリア
ダブリンにある中くらいなモダンスタイルのおしゃれなロフト寝室 (白い壁、無垢フローリング、標準型暖炉、金属の暖炉まわり) のインテリア
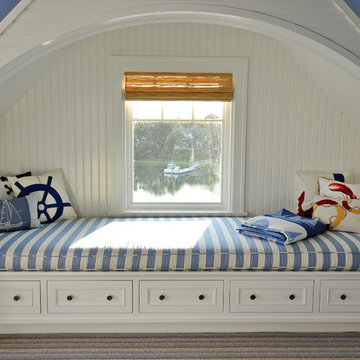
Restricted by a compact but spectacular waterfront site, this home was designed to accommodate a large family and take full advantage of summer living on Cape Cod.
The open, first floor living space connects to a series of decks and patios leading to the pool, spa, dock and fire pit beyond. The name of the home was inspired by the family’s love of the “Pirates of the Caribbean” movie series. The black pearl resides on the cap of the main stair newel post.
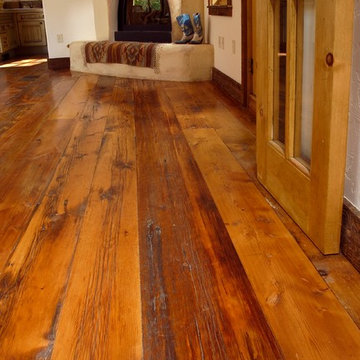
Wide Plank Reclaimed Milled Barnwood Flooring in southwestern styled Master Suite.
Blind Dog Photo, Inc. Dan Gair.
デンバーにある巨大なラスティックスタイルのおしゃれなロフト寝室 (白い壁、無垢フローリング、漆喰の暖炉まわり、コーナー設置型暖炉) のレイアウト
デンバーにある巨大なラスティックスタイルのおしゃれなロフト寝室 (白い壁、無垢フローリング、漆喰の暖炉まわり、コーナー設置型暖炉) のレイアウト
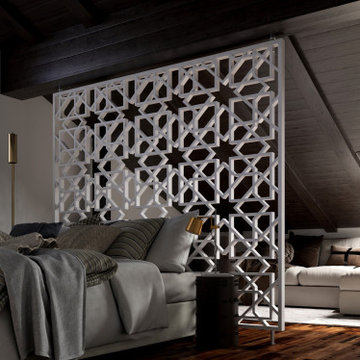
Nuevo proyecto de interiorismo . Conversión de una buhardilla sin uso a dormitorio-suite que dispondrá de zona de estar , zona de descanso ,baño y área de despacho . Habías varios retos en este proyecto , uno de ellos era ubicar la cama donde la altura no fuese un problema sin renunciar al libre paso de la luz natural en toda la estancia. Partimos de una espacio con unos materiales de marcada personalidad que tendrán que convivir con los que se incorporen-
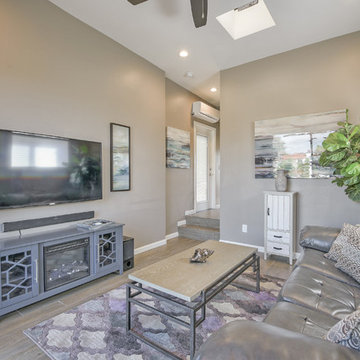
After photo of newly built guest house
F8 Photography
サンディエゴにある中くらいなコンテンポラリースタイルのおしゃれなロフト寝室 (グレーの壁、磁器タイルの床、標準型暖炉、木材の暖炉まわり、グレーの床) のレイアウト
サンディエゴにある中くらいなコンテンポラリースタイルのおしゃれなロフト寝室 (グレーの壁、磁器タイルの床、標準型暖炉、木材の暖炉まわり、グレーの床) のレイアウト
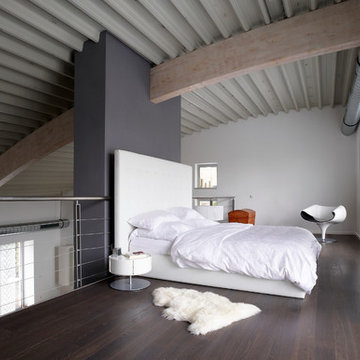
Umbau vom Büro zum Wohnhaus.
Tonnendach,
Foto: Joachim Grothus / Herford
他の地域にある巨大なインダストリアルスタイルのおしゃれなロフト寝室 (濃色無垢フローリング、暖炉なし、白い壁、漆喰の暖炉まわり、茶色い床) のインテリア
他の地域にある巨大なインダストリアルスタイルのおしゃれなロフト寝室 (濃色無垢フローリング、暖炉なし、白い壁、漆喰の暖炉まわり、茶色い床) のインテリア
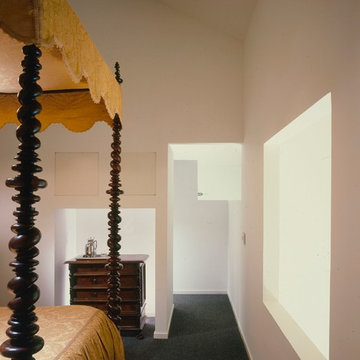
Unleashing the beauty of geometry, George Ranalli Architect's design for each triplex apartment is a striking example of intricate space-making at its best. Each room is thoughtfully keyed to an opening that emits light, creating a seamless flow of natural light throughout the space. The dramatic double-height living space is the heart of the design, showcasing the team's mastery of form and function. The design is not just visually stunning but also adds a sense of luxury and comfort to each apartment.
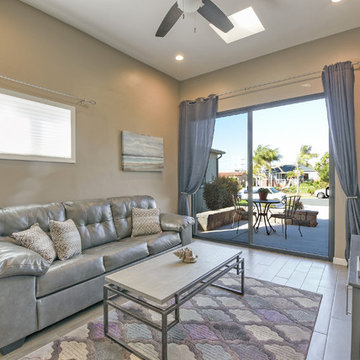
After photo of newly built guest house
F8 Photography
サンディエゴにある中くらいなコンテンポラリースタイルのおしゃれなロフト寝室 (グレーの壁、磁器タイルの床、標準型暖炉、木材の暖炉まわり、グレーの床) のインテリア
サンディエゴにある中くらいなコンテンポラリースタイルのおしゃれなロフト寝室 (グレーの壁、磁器タイルの床、標準型暖炉、木材の暖炉まわり、グレーの床) のインテリア
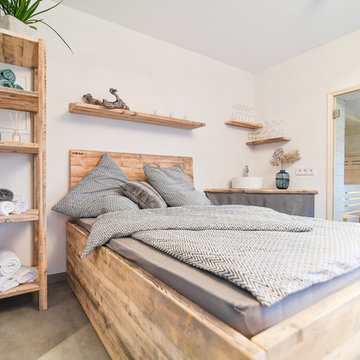
Aus ungenutztem Raum, Träume schaffen!
Gemeinsam mit dem Kunden ist wieder etwas unbeschreiblich Tolles entstanden.
Zwischen Sauna und Badezimmer, das Bett als Mittelpunkt eines Ruheraums und eine Schiebetür zum Bad.
Ihr seid gefragt; zusammen mit Euch bilden wir ein Team und setzen Eure Ideen in die Tat um.
Wir sind gespannt und freuen uns auf neue Ideen und Projekte.
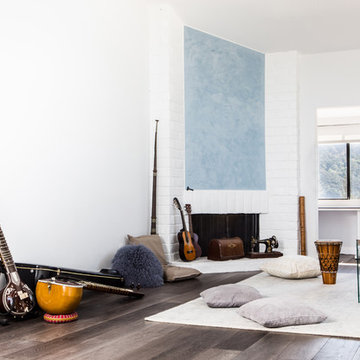
complete interior remodeling of 3 story townhouse @ Pacific Palisades. Including new recess lights throughout, hardwood floor throughout, custom kitchen cabinets, quartz countertop, master bathroom barn door, new appliances, new fixtures, complete interior paint, new cable railing
高級なロフト寝室 (全タイプの暖炉まわり) の写真
1
