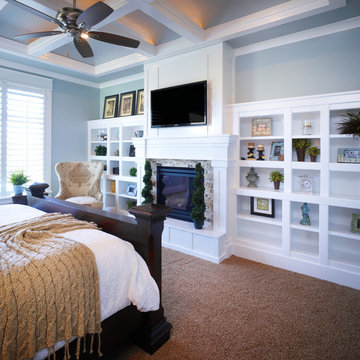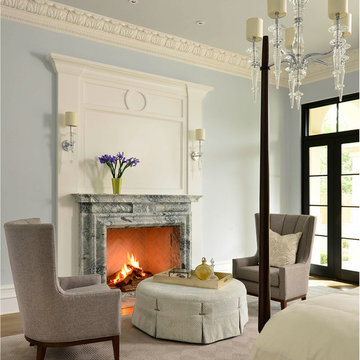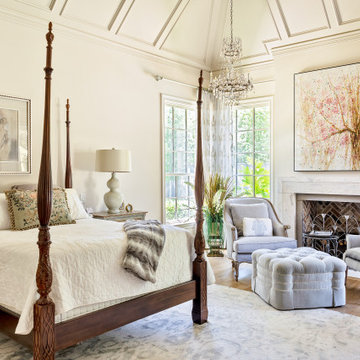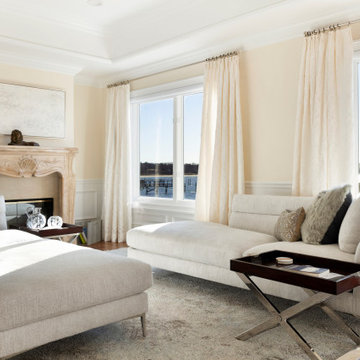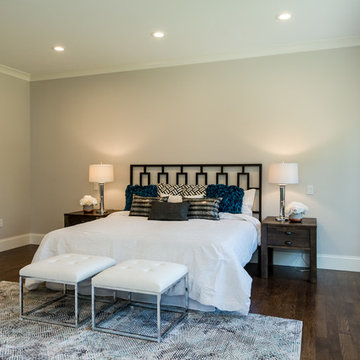高級な寝室 (標準型暖炉、積石の暖炉まわり、石材の暖炉まわり、茶色い床) の写真
絞り込み:
資材コスト
並び替え:今日の人気順
写真 1〜20 枚目(全 481 枚)

Photo of the vaulted Master Bedroom, where rustic beams meet more refined painted finishes. Lots of light emanates through the windows. Photo by Martis Camp Sales (Paul Hamill)
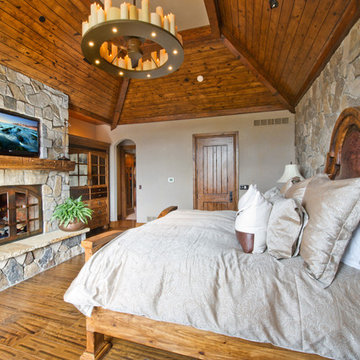
Jen Gramling
デンバーにある広いラスティックスタイルのおしゃれな主寝室 (グレーの壁、無垢フローリング、標準型暖炉、石材の暖炉まわり、茶色い床、グレーとブラウン)
デンバーにある広いラスティックスタイルのおしゃれな主寝室 (グレーの壁、無垢フローリング、標準型暖炉、石材の暖炉まわり、茶色い床、グレーとブラウン)
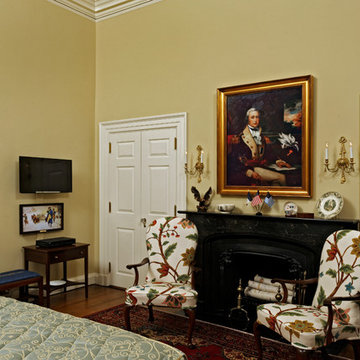
In the award winning Pennsylvania Room, vintage Chairs are in a Philadelphia style, reupholstered in a Thibaut crewel fabric. Because they have open legs instead of skirts, they help visually expand a modestly sized space. Art purchases include a print of George Washington at Valley Forge which was custom framed, and digitally reproduced maps of Colonial Pennsylvania, also framed for the space. Accessories include a Wedgwood Franklin bowl, and a plate with Philadelphia architectural landmarks. Birch logs add depth to the black marble fireplace, original to the house. A flat screen TV is on a hinged bracket, to allow guests to pull it out for better viewing. The colors of the room are inspired by the portrait of Col. Edward Butler, an officer of the Pennsylvania line. The new wall color adds warmth and contrast to the linen white trim color. Bob Narod, Photographer, LLC
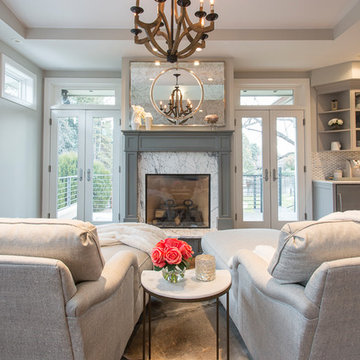
Chris Laplante
デンバーにある広いトランジショナルスタイルのおしゃれな主寝室 (グレーの壁、無垢フローリング、標準型暖炉、石材の暖炉まわり、茶色い床) のインテリア
デンバーにある広いトランジショナルスタイルのおしゃれな主寝室 (グレーの壁、無垢フローリング、標準型暖炉、石材の暖炉まわり、茶色い床) のインテリア
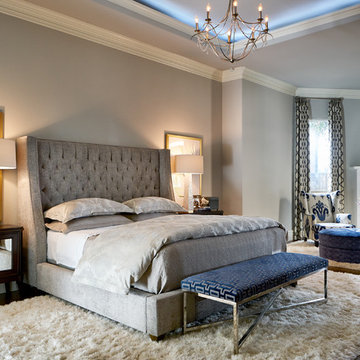
We continued the gray, blue and gold color palette into the master bedroom. Custom bedding and luxurious shag area rugs brought sophistication, while placing colorful floral accents around the room made for an inviting space.
Design: Wesley-Wayne Interiors
Photo: Stephen Karlisch
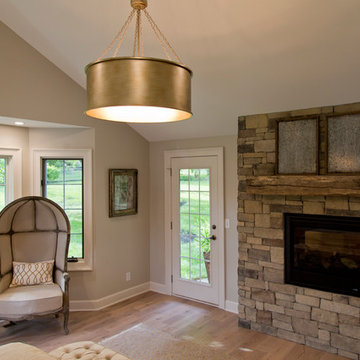
Nichole Kennelly Photography
カンザスシティにある広いカントリー風のおしゃれな主寝室 (グレーの壁、無垢フローリング、標準型暖炉、石材の暖炉まわり、茶色い床)
カンザスシティにある広いカントリー風のおしゃれな主寝室 (グレーの壁、無垢フローリング、標準型暖炉、石材の暖炉まわり、茶色い床)
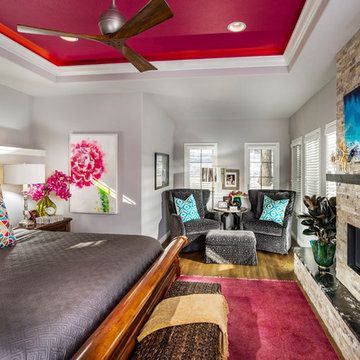
他の地域にある中くらいなエクレクティックスタイルのおしゃれな主寝室 (標準型暖炉、石材の暖炉まわり、グレーの壁、無垢フローリング、茶色い床、グレーとブラウン)

Camp Wobegon is a nostalgic waterfront retreat for a multi-generational family. The home's name pays homage to a radio show the homeowner listened to when he was a child in Minnesota. Throughout the home, there are nods to the sentimental past paired with modern features of today.
The five-story home sits on Round Lake in Charlevoix with a beautiful view of the yacht basin and historic downtown area. Each story of the home is devoted to a theme, such as family, grandkids, and wellness. The different stories boast standout features from an in-home fitness center complete with his and her locker rooms to a movie theater and a grandkids' getaway with murphy beds. The kids' library highlights an upper dome with a hand-painted welcome to the home's visitors.
Throughout Camp Wobegon, the custom finishes are apparent. The entire home features radius drywall, eliminating any harsh corners. Masons carefully crafted two fireplaces for an authentic touch. In the great room, there are hand constructed dark walnut beams that intrigue and awe anyone who enters the space. Birchwood artisans and select Allenboss carpenters built and assembled the grand beams in the home.
Perhaps the most unique room in the home is the exceptional dark walnut study. It exudes craftsmanship through the intricate woodwork. The floor, cabinetry, and ceiling were crafted with care by Birchwood carpenters. When you enter the study, you can smell the rich walnut. The room is a nod to the homeowner's father, who was a carpenter himself.
The custom details don't stop on the interior. As you walk through 26-foot NanoLock doors, you're greeted by an endless pool and a showstopping view of Round Lake. Moving to the front of the home, it's easy to admire the two copper domes that sit atop the roof. Yellow cedar siding and painted cedar railing complement the eye-catching domes.
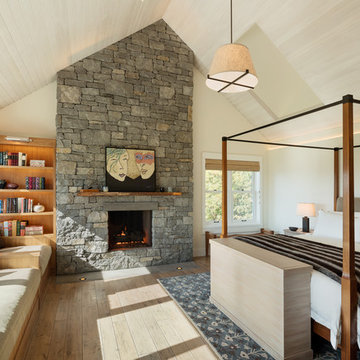
Eric Staudenmaier
他の地域にある広いカントリー風のおしゃれな主寝室 (無垢フローリング、標準型暖炉、石材の暖炉まわり、ベージュの壁、茶色い床) のレイアウト
他の地域にある広いカントリー風のおしゃれな主寝室 (無垢フローリング、標準型暖炉、石材の暖炉まわり、ベージュの壁、茶色い床) のレイアウト
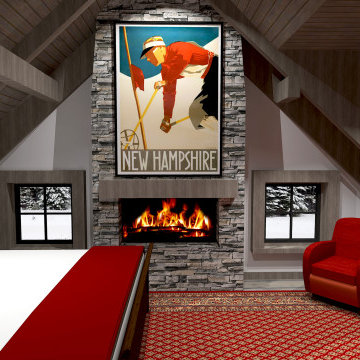
Master Suite in compact ski cabin
ボストンにある小さなトランジショナルスタイルのおしゃれな主寝室 (白い壁、濃色無垢フローリング、標準型暖炉、石材の暖炉まわり、茶色い床) のレイアウト
ボストンにある小さなトランジショナルスタイルのおしゃれな主寝室 (白い壁、濃色無垢フローリング、標準型暖炉、石材の暖炉まわり、茶色い床) のレイアウト
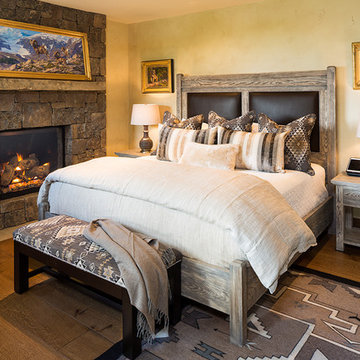
Karl Neumann Photography
他の地域にある広いラスティックスタイルのおしゃれな客用寝室 (無垢フローリング、標準型暖炉、石材の暖炉まわり、ベージュの壁、茶色い床) のレイアウト
他の地域にある広いラスティックスタイルのおしゃれな客用寝室 (無垢フローリング、標準型暖炉、石材の暖炉まわり、ベージュの壁、茶色い床) のレイアウト
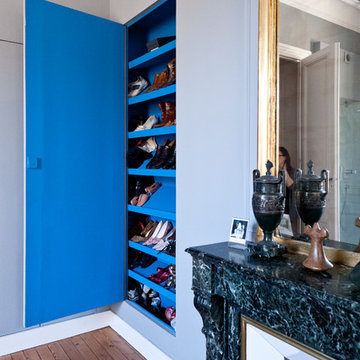
photographe Julien Fernandez
ボルドーにある中くらいなコンテンポラリースタイルのおしゃれな主寝室 (グレーの壁、淡色無垢フローリング、標準型暖炉、石材の暖炉まわり、茶色い床) のレイアウト
ボルドーにある中くらいなコンテンポラリースタイルのおしゃれな主寝室 (グレーの壁、淡色無垢フローリング、標準型暖炉、石材の暖炉まわり、茶色い床) のレイアウト
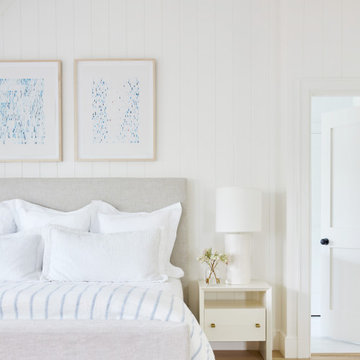
Interior Design, Custom Furniture Design & Art Curation by Chango & Co.
ニューヨークにある中くらいなビーチスタイルのおしゃれな主寝室 (白い壁、淡色無垢フローリング、標準型暖炉、石材の暖炉まわり、茶色い床) のインテリア
ニューヨークにある中くらいなビーチスタイルのおしゃれな主寝室 (白い壁、淡色無垢フローリング、標準型暖炉、石材の暖炉まわり、茶色い床) のインテリア
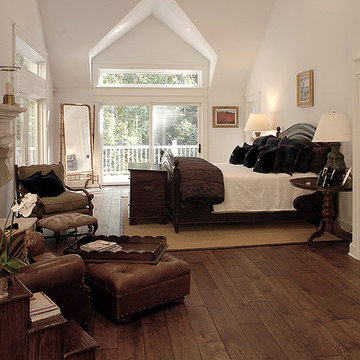
Reminiscent of an old world lodge, this sophisticated retreat marries the crispness of white and the vitality of wood. The distressed wood floors establish the design with coordinating beams above in the light-soaked vaulted ceiling. Floor: 6-3/4” wide-plank Vintage French Oak | Rustic Character | Victorian Collection | Tuscany edge | medium distressed | color Bronze | Satin Hardwax Oil. For more information please email us at: sales@signaturehardwoods.com
高級な寝室 (標準型暖炉、積石の暖炉まわり、石材の暖炉まわり、茶色い床) の写真
1

