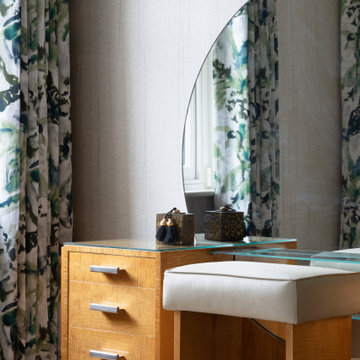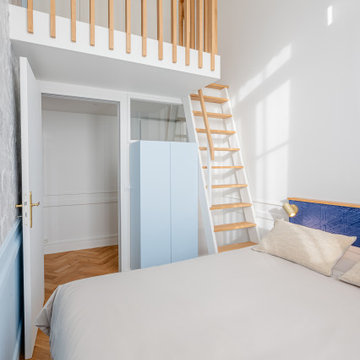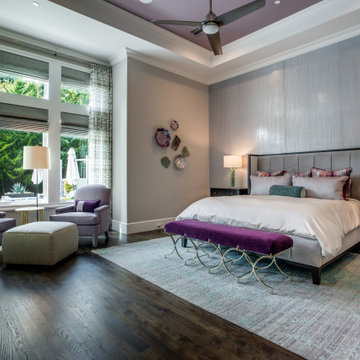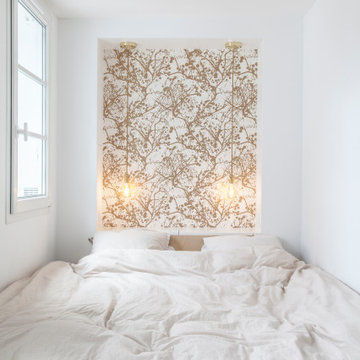高級な寝室 (暖炉なし、茶色い床、壁紙) の写真
絞り込み:
資材コスト
並び替え:今日の人気順
写真 1〜20 枚目(全 306 枚)
1/5
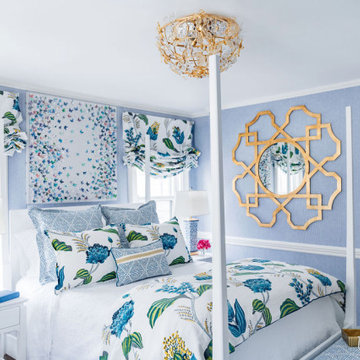
This gorgeous Guest Bedroom gives its guests a warm welcome! The blue and white woven wallpaper adds texture while the bold floral window treatments and bedding impart a garden feel. The large and stunning mirror makes a statement and reflects beauty all around the room.

This family of 5 was quickly out-growing their 1,220sf ranch home on a beautiful corner lot. Rather than adding a 2nd floor, the decision was made to extend the existing ranch plan into the back yard, adding a new 2-car garage below the new space - for a new total of 2,520sf. With a previous addition of a 1-car garage and a small kitchen removed, a large addition was added for Master Bedroom Suite, a 4th bedroom, hall bath, and a completely remodeled living, dining and new Kitchen, open to large new Family Room. The new lower level includes the new Garage and Mudroom. The existing fireplace and chimney remain - with beautifully exposed brick. The homeowners love contemporary design, and finished the home with a gorgeous mix of color, pattern and materials.
The project was completed in 2011. Unfortunately, 2 years later, they suffered a massive house fire. The house was then rebuilt again, using the same plans and finishes as the original build, adding only a secondary laundry closet on the main level.
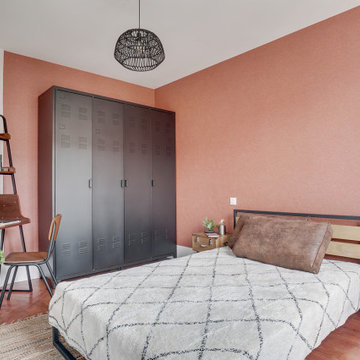
La chambre à coucher, entièrement refaite, incluant électricité et huisseries
Le parquet a été poncé et reteinté, les murs et plafond entièrement repris et la cheminée supprimée pour un gain de place.
Un papier peint teinte rouille vient réchauffer les murs
L'appartement étant destiné à la location, l'ameublement a été choisi dans les grandes lignes mais sans apporter trop d'éléments de personnalisation. On y retrouve simplement une grande armoire métallique, un lit et un bureau.
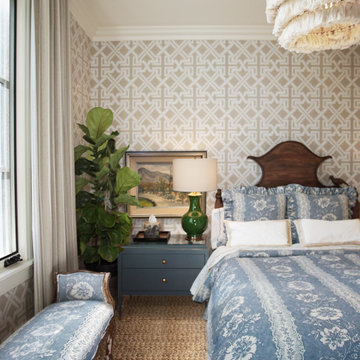
Heather Ryan, Interior Designer H.Ryan Studio - Scottsdale, AZ www.hryanstudio.com
フェニックスにある中くらいなトラディショナルスタイルのおしゃれな客用寝室 (ベージュの壁、無垢フローリング、暖炉なし、茶色い床、壁紙、格子天井)
フェニックスにある中くらいなトラディショナルスタイルのおしゃれな客用寝室 (ベージュの壁、無垢フローリング、暖炉なし、茶色い床、壁紙、格子天井)
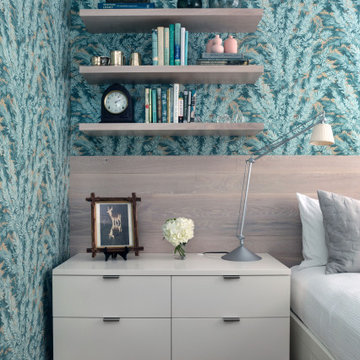
A "grown up" childhood room for a clients grown daughter. Custom. millwork and bed with fun colorful wallpaper. Built in storage to maximize space in a tiny room.
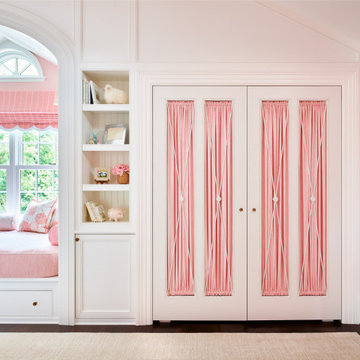
Pink Girls Room with Built In Desk Area & Day Bed
ボストンにある中くらいなトラディショナルスタイルのおしゃれな寝室 (ピンクの壁、濃色無垢フローリング、暖炉なし、茶色い床、壁紙) のインテリア
ボストンにある中くらいなトラディショナルスタイルのおしゃれな寝室 (ピンクの壁、濃色無垢フローリング、暖炉なし、茶色い床、壁紙) のインテリア
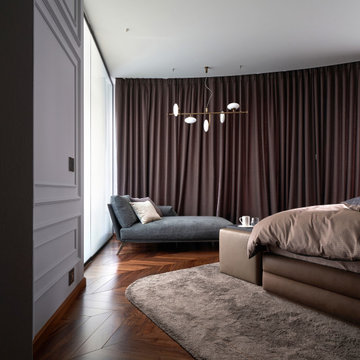
В спальне хозяев использованы бумажные обои с геометрическим рисунком, которые прекрасно сочетаются с роскошной обстановкой от Smania (кровать, прикроватные тумбы, ковёр, настольные лампы производства этой марки). Подвесной светильник: Penta Light.
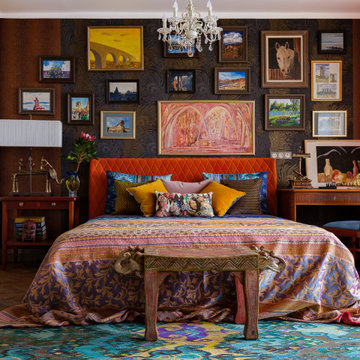
Винтажный паркет под маслом. Мебель середины 20 века отреставрирована по индивидуальному заказу. Картины автора.
モスクワにある小さなエクレクティックスタイルのおしゃれな主寝室 (マルチカラーの壁、濃色無垢フローリング、暖炉なし、茶色い床、壁紙)
モスクワにある小さなエクレクティックスタイルのおしゃれな主寝室 (マルチカラーの壁、濃色無垢フローリング、暖炉なし、茶色い床、壁紙)
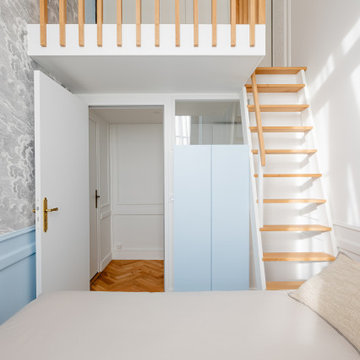
Au niveau de la mezzanine, tout un mur de rangement a été créé.
A terme, un bureau sera installé.
グルノーブルにある小さなトランジショナルスタイルのおしゃれなロフト寝室 (白い壁、淡色無垢フローリング、暖炉なし、茶色い床、壁紙) のインテリア
グルノーブルにある小さなトランジショナルスタイルのおしゃれなロフト寝室 (白い壁、淡色無垢フローリング、暖炉なし、茶色い床、壁紙) のインテリア
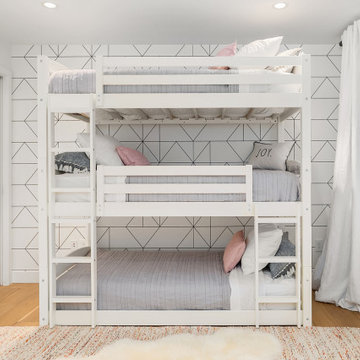
Triple bunks for this girls bedroom. We installed geometric wallpaper, blackout automated shades and curtains.
シアトルにある小さなミッドセンチュリースタイルのおしゃれな客用寝室 (白い壁、淡色無垢フローリング、暖炉なし、茶色い床、壁紙) のインテリア
シアトルにある小さなミッドセンチュリースタイルのおしゃれな客用寝室 (白い壁、淡色無垢フローリング、暖炉なし、茶色い床、壁紙) のインテリア
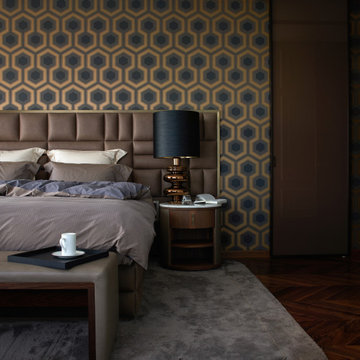
Спальня хозяев. Справа — дверь в гардеробную комнату. В спальне использованы бумажные обои с геометрическим рисунком, которые прекрасно сочетаются с роскошной обстановкой от Smania (кровать, прикроватные тумбы, ковёр, настольные лампы производства этой марки).
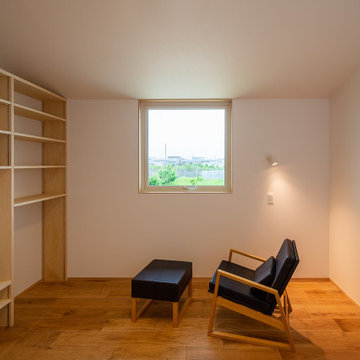
オーナー夫婦それぞれに寝室をつくり、内部に大容量のウォークインクローゼットと本棚を設けました。隣り合う2つの寝室は鏡写しの全く同じ構成になっています。
他の地域にある広い和モダンなおしゃれな主寝室 (白い壁、無垢フローリング、暖炉なし、茶色い床、クロスの天井、壁紙、白い天井) のレイアウト
他の地域にある広い和モダンなおしゃれな主寝室 (白い壁、無垢フローリング、暖炉なし、茶色い床、クロスの天井、壁紙、白い天井) のレイアウト
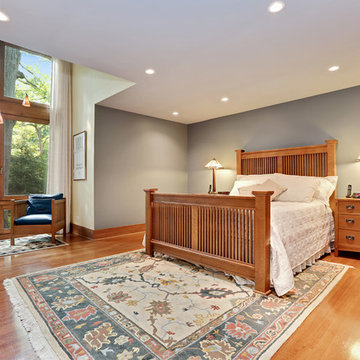
The Master Bedroom includes his-and-hers Closets and custom built-in storage drawers and shelving.
The homeowner had previously updated their mid-century home to match their Prairie-style preferences - completing the Kitchen, Living and DIning Rooms. This project included a complete redesign of the Bedroom wing, including Master Bedroom Suite, guest Bedrooms, and 3 Baths; as well as the Office/Den and Dining Room, all to meld the mid-century exterior with expansive windows and a new Prairie-influenced interior. Large windows (existing and new to match ) let in ample daylight and views to their expansive gardens.
Photography by homeowner.

Rénovation totale d'une maison basque
他の地域にある中くらいなトランジショナルスタイルのおしゃれな客用寝室 (マルチカラーの壁、無垢フローリング、暖炉なし、茶色い床、羽目板の壁、壁紙)
他の地域にある中くらいなトランジショナルスタイルのおしゃれな客用寝室 (マルチカラーの壁、無垢フローリング、暖炉なし、茶色い床、羽目板の壁、壁紙)
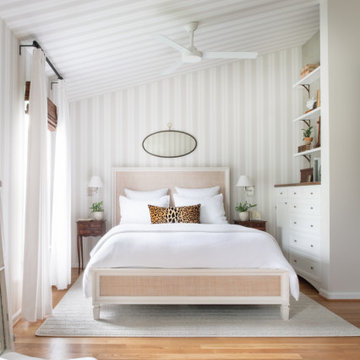
A reworking of a bedroom space to create a master oasis. A tented effect was achieved with a striped wallpaper applied to walls and ceiling. Wood floors replaced carpet, and built-ins were tucked into niches for storage.
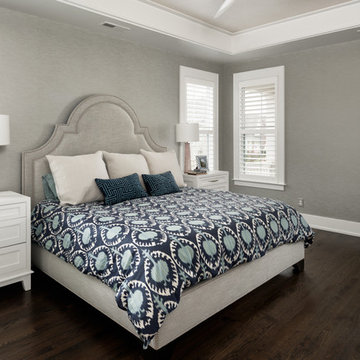
Metallic wallpaper on the ceiling creates a soft glow. Painting the whole soffit and crown in trim paint gives it more visual weight and provides a transition between the two different wallpapers. A custom upholstered bed, with navy and aqua bedding creates a serene atmosphere.
Project Developer: Brad Little | Designer: Chelsea Allard | Project Manager: Tom O'Neil | © Deborah Scannell Photography
高級な寝室 (暖炉なし、茶色い床、壁紙) の写真
1
