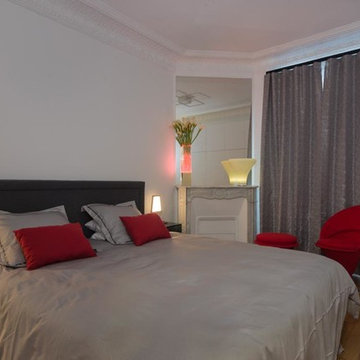高級な寝室 (コーナー設置型暖炉、淡色無垢フローリング) の写真
絞り込み:
資材コスト
並び替え:今日の人気順
写真 101〜118 枚目(全 118 枚)
1/4
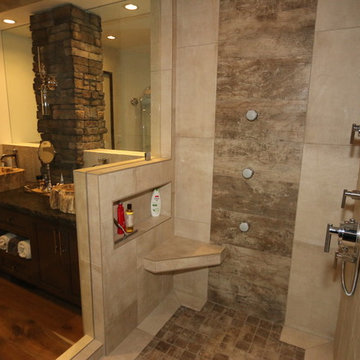
This renovation was a complete gut of a loft suite above a triple car garage formally used for little more than storage. The layout we provided our client with, gave them over 1100 sq.ft of master bedroom, walk-in closet and main floor laundry. Designed to compliment the earthly nature of a log home, we combined many unique rustic elements with clean modern fixtures and a soft rich colour pallet. All this complimenting stunning views of the Canadian Rockies! A little piece of paradise.
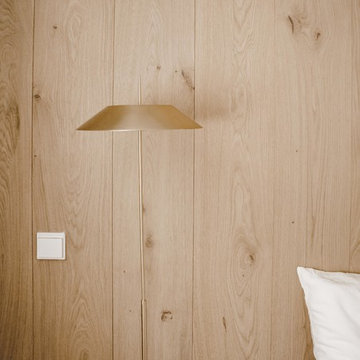
Carlos Luque
マドリードにある中くらいな地中海スタイルのおしゃれな主寝室 (淡色無垢フローリング、木材の暖炉まわり、茶色い床、茶色い壁、コーナー設置型暖炉) のインテリア
マドリードにある中くらいな地中海スタイルのおしゃれな主寝室 (淡色無垢フローリング、木材の暖炉まわり、茶色い床、茶色い壁、コーナー設置型暖炉) のインテリア
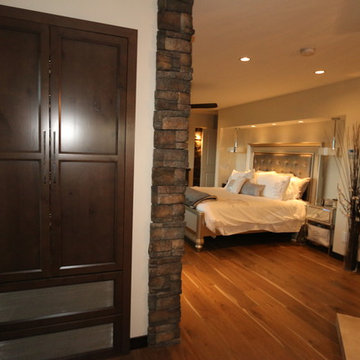
Using the empty space behind the fireplace, we were able to create additional storage space that this homeowner found very valuable! This renovation was a complete gut of a loft suite above a triple car garage formally used for little more than storage. The layout we provided our client with, gave them over 1100 sq.ft of master bedroom, walk-in closet and main floor laundry. Designed to compliment the earthly nature of a log home, we combined many unique rustic elements with clean modern fixtures and a soft rich colour pallet. All this complimenting stunning views of the Canadian Rockies! A little piece of paradise.
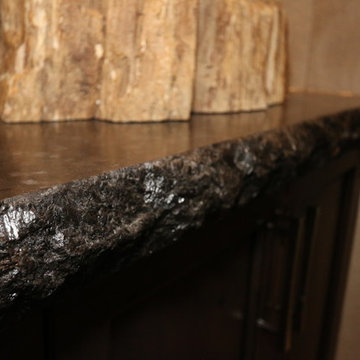
Here is a great example of a more rustic feature of this Master Suite. Hand chiseled 6 cm thick leathered granite works perfectly with the dark stone. This renovation was a complete gut of a loft suite above a triple car garage formally used for little more than storage. The layout we provided our client with, gave them over 1100 sq.ft of master bedroom, walk-in closet and main floor laundry. Designed to compliment the earthly nature of a log home, we combined many unique rustic elements with clean modern fixtures and a soft rich colour pallet. All this complimenting stunning views of the Canadian Rockies! A little piece of paradise.
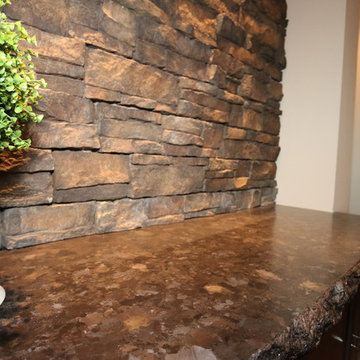
Here is a great example of a more rustic feature of this Master Suite. Hand chiseled 6 cm thick leathered granite works perfectly with the dark stone. This renovation was a complete gut of a loft suite above a triple car garage formally used for little more than storage. The layout we provided our client with, gave them over 1100 sq.ft of master bedroom, walk-in closet and main floor laundry. Designed to compliment the earthly nature of a log home, we combined many unique rustic elements with clean modern fixtures and a soft rich colour pallet. All this complimenting stunning views of the Canadian Rockies! A little piece of paradise.
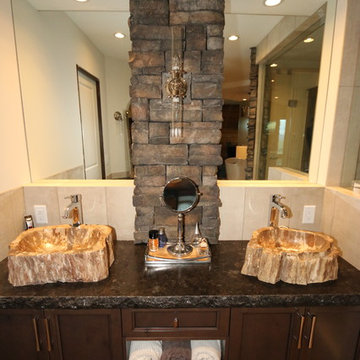
Here is a great example of a more rustic feature of this Master Suite. Hand chiseled 6 cm thick leathered granite works perfectly with the dark stone. This renovation was a complete gut of a loft suite above a triple car garage formally used for little more than storage. The layout we provided our client with, gave them over 1100 sq.ft of master bedroom, walk-in closet and main floor laundry. Designed to compliment the earthly nature of a log home, we combined many unique rustic elements with clean modern fixtures and a soft rich colour pallet. All this complimenting stunning views of the Canadian Rockies! A little piece of paradise.
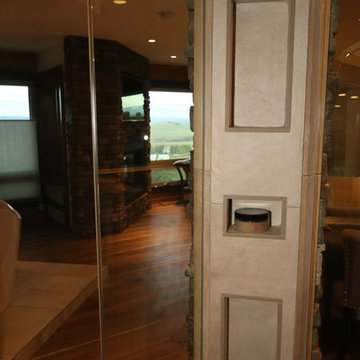
This renovation was a complete gut of a loft suite above a triple car garage formally used for little more than storage. The layout we provided our client with, gave them over 1100 sq.ft of master bedroom, walk-in closet and main floor laundry. Designed to compliment the earthly nature of a log home, we combined many unique rustic elements with clean modern fixtures and a soft rich colour pallet. All this complimenting stunning views of the Canadian Rockies! A little piece of paradise.
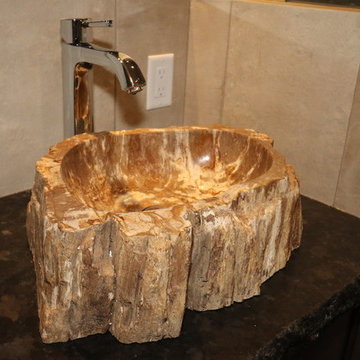
These two incredible sinks are truly one of a kind sourced directly out of France. Each one is a chunk of petrified tree (so yes, they weigh a ton), that has been carved out and polished to create on of the most unique looking vessels you'll ever find. This renovation was a complete gut of a loft suite above a triple car garage formally used for little more than storage. The layout we provided our client with, gave them over 1100 sq.ft of master bedroom, walk-in closet and main floor laundry. Designed to compliment the earthly nature of a log home, we combined many unique rustic elements with clean modern fixtures and a soft rich colour pallet. All this complimenting stunning views of the Canadian Rockies! A little piece of paradise.
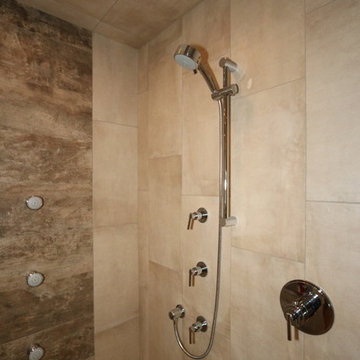
This renovation was a complete gut of a loft suite above a triple car garage formally used for little more than storage. The layout we provided our client with, gave them over 1100 sq.ft of master bedroom, walk-in closet and main floor laundry. Designed to compliment the earthly nature of a log home, we combined many unique rustic elements with clean modern fixtures and a soft rich colour pallet. All this complimenting stunning views of the Canadian Rockies! A little piece of paradise.
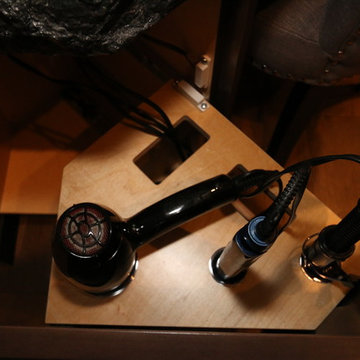
This renovation was a complete gut of a loft suite above a triple car garage formally used for little more than storage. The layout we provided our client with, gave them over 1100 sq.ft of master bedroom, walk-in closet and main floor laundry. Designed to compliment the earthly nature of a log home, we combined many unique rustic elements with clean modern fixtures and a soft rich colour pallet. All this complimenting stunning views of the Canadian Rockies! A little piece of paradise.
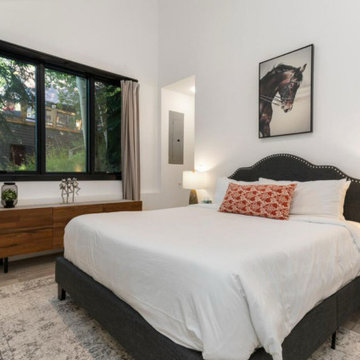
Immerse yourself in a space that seamlessly combines contemporary design with the breathtaking backdrop of mountain views. Picture clean lines, modern sophistication, and a home that perfectly balances elegance with natural surroundings. Our meticulous attention to detail ensures interiors that are sleek and stylish, complemented by outdoor spaces that capture the beauty of the mountains. Take a tour through our gallery and witness how we've transformed a house into a modern retreat, offering both comfort and a touch of mountain allure.
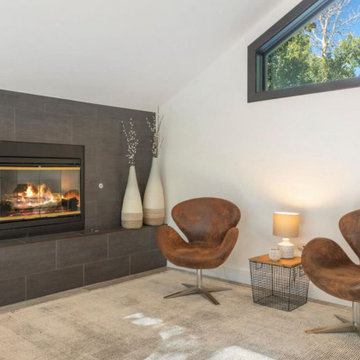
Immerse yourself in a space that seamlessly combines contemporary design with the breathtaking backdrop of mountain views. Picture clean lines, modern sophistication, and a home that perfectly balances elegance with natural surroundings. Our meticulous attention to detail ensures interiors that are sleek and stylish, complemented by outdoor spaces that capture the beauty of the mountains. Take a tour through our gallery and witness how we've transformed a house into a modern retreat, offering both comfort and a touch of mountain allure.
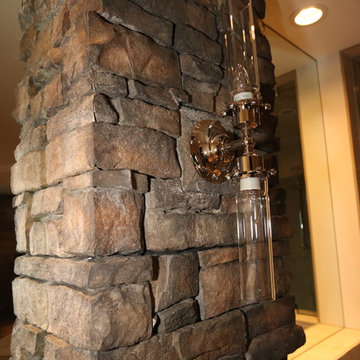
This renovation was a complete gut of a loft suite above a triple car garage formally used for little more than storage. The layout we provided our client with, gave them over 1100 sq.ft of master bedroom, walk-in closet and main floor laundry. Designed to compliment the earthly nature of a log home, we combined many unique rustic elements with clean modern fixtures and a soft rich colour pallet. All this complimenting stunning views of the Canadian Rockies! A little piece of paradise.
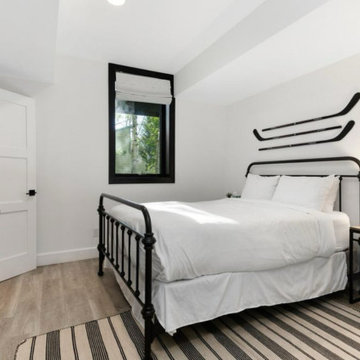
Immerse yourself in a space that seamlessly combines contemporary design with the breathtaking backdrop of mountain views. Picture clean lines, modern sophistication, and a home that perfectly balances elegance with natural surroundings. Our meticulous attention to detail ensures interiors that are sleek and stylish, complemented by outdoor spaces that capture the beauty of the mountains. Take a tour through our gallery and witness how we've transformed a house into a modern retreat, offering both comfort and a touch of mountain allure.
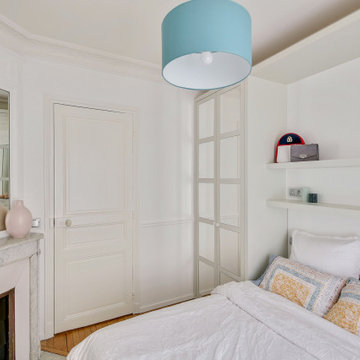
パリにある広いトラディショナルスタイルのおしゃれな主寝室 (白い壁、淡色無垢フローリング、コーナー設置型暖炉、石材の暖炉まわり、羽目板の壁) のインテリア
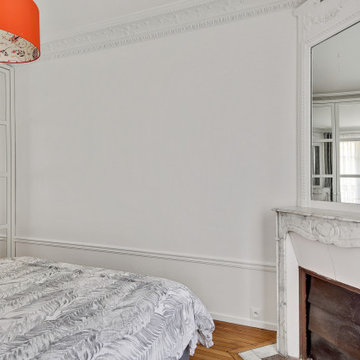
パリにある広いトラディショナルスタイルのおしゃれな主寝室 (白い壁、淡色無垢フローリング、コーナー設置型暖炉、石材の暖炉まわり、羽目板の壁) のインテリア
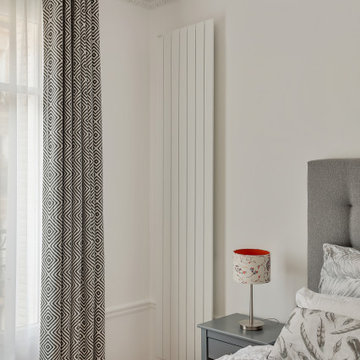
パリにある広いトラディショナルスタイルのおしゃれな主寝室 (白い壁、淡色無垢フローリング、コーナー設置型暖炉、石材の暖炉まわり、羽目板の壁) のレイアウト
高級な寝室 (コーナー設置型暖炉、淡色無垢フローリング) の写真
6
