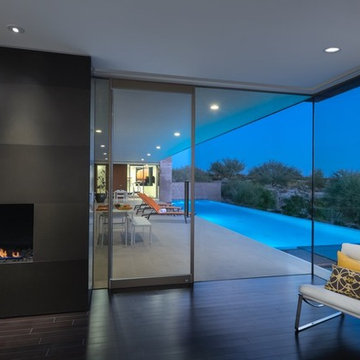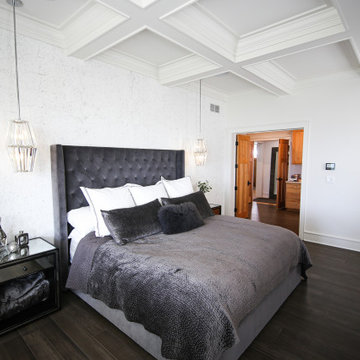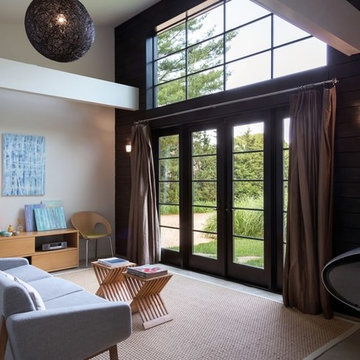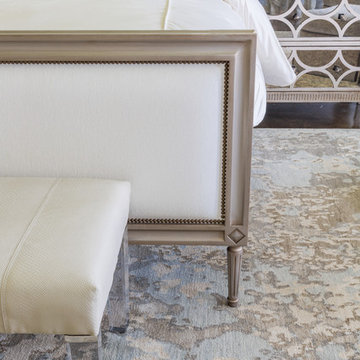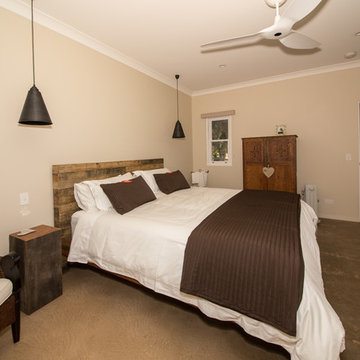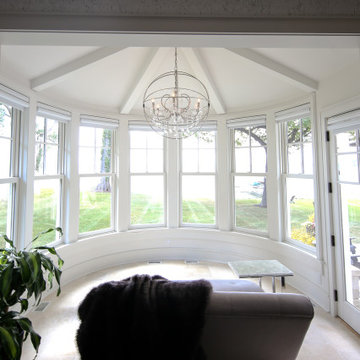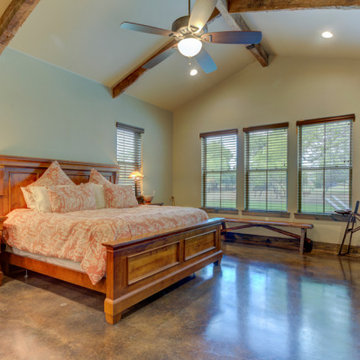高級な寝室 (全タイプの暖炉、竹フローリング、コンクリートの床) の写真
並び替え:今日の人気順
写真 1〜20 枚目(全 99 枚)
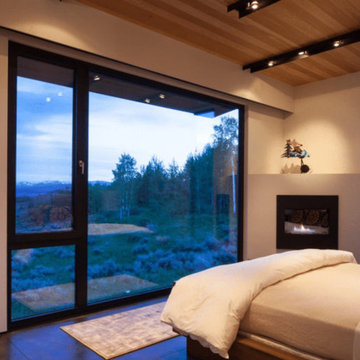
他の地域にある中くらいなコンテンポラリースタイルのおしゃれな寝室 (ベージュの壁、コンクリートの床、コーナー設置型暖炉、漆喰の暖炉まわり、茶色い床) のレイアウト

The Lucius 140 Room Divider by Element4 does exactly what its name suggests. This large peninsula-style fireplace breaks a room apart, while simultaneously being the centerpiece for each of the spaces it creates. This linear, three-sided fireplace adds practical drama and appeal to open floor plans.

Peter Aaron
ニューヨークにある中くらいなラスティックスタイルのおしゃれな主寝室 (石材の暖炉まわり、コーナー設置型暖炉、白い壁、コンクリートの床)
ニューヨークにある中くらいなラスティックスタイルのおしゃれな主寝室 (石材の暖炉まわり、コーナー設置型暖炉、白い壁、コンクリートの床)
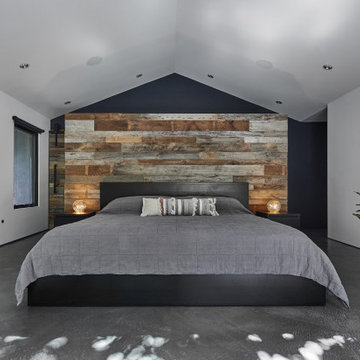
Primary Bedroom: The bed has a 7-foot tall headboard cabinet that acts as storage including hampers behind the bed which creates a path to the master bath / master closet through a barn door . The use of reclaimed wood was a nod to the adjacent barn and equestrian stable properties that can be seen through the south windows of the bedroom.

Located on an extraordinary hillside site above the San Fernando Valley, the Sherman Residence was designed to unite indoors and outdoors. The house is made up of as a series of board-formed concrete, wood and glass pavilions connected via intersticial gallery spaces that together define a central courtyard. From each room one can see the rich and varied landscape, which includes indigenous large oaks, sycamores, “working” plants such as orange and avocado trees, palms and succulents. A singular low-slung wood roof with deep overhangs shades and unifies the overall composition.
CLIENT: Jerry & Zina Sherman
PROJECT TEAM: Peter Tolkin, John R. Byram, Christopher Girt, Craig Rizzo, Angela Uriu, Eric Townsend, Anthony Denzer
ENGINEERS: Joseph Perazzelli (Structural), John Ott & Associates (Civil), Brian A. Robinson & Associates (Geotechnical)
LANDSCAPE: Wade Graham Landscape Studio
CONSULTANTS: Tree Life Concern Inc. (Arborist), E&J Engineering & Energy Designs (Title-24 Energy)
GENERAL CONTRACTOR: A-1 Construction
PHOTOGRAPHER: Peter Tolkin, Grant Mudford
AWARDS: 2001 Excellence Award Southern California Ready Mixed Concrete Association
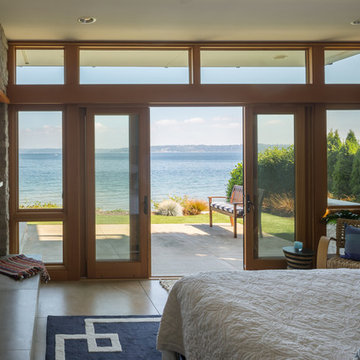
Coates Design Architects Seattle
Lara Swimmer Photography
Fairbank Construction
シアトルにある中くらいなコンテンポラリースタイルのおしゃれな主寝室 (白い壁、コンクリートの床、横長型暖炉、石材の暖炉まわり、グレーの床)
シアトルにある中くらいなコンテンポラリースタイルのおしゃれな主寝室 (白い壁、コンクリートの床、横長型暖炉、石材の暖炉まわり、グレーの床)
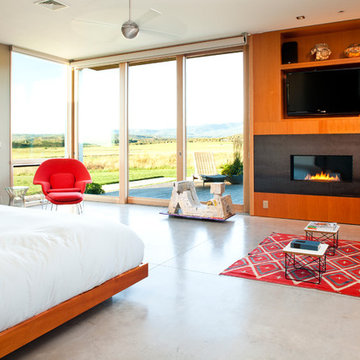
red area rug, concrete slab, red armchair, platform bed, floor to ceiling windows, sliding glass door, built in shelves
デンバーにある中くらいなコンテンポラリースタイルのおしゃれな主寝室 (コンクリートの床、金属の暖炉まわり、グレーの壁、標準型暖炉)
デンバーにある中くらいなコンテンポラリースタイルのおしゃれな主寝室 (コンクリートの床、金属の暖炉まわり、グレーの壁、標準型暖炉)
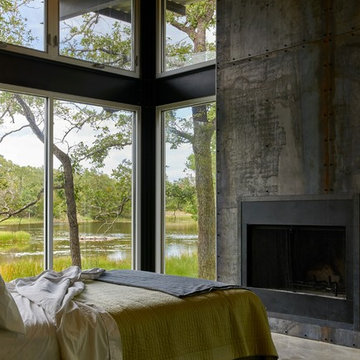
Master bedroom overlooking the big pond.
Photo by Dror Baldinger, AIA
ヒューストンにある中くらいなトランジショナルスタイルのおしゃれな寝室 (コンクリートの床、標準型暖炉、金属の暖炉まわり)
ヒューストンにある中くらいなトランジショナルスタイルのおしゃれな寝室 (コンクリートの床、標準型暖炉、金属の暖炉まわり)
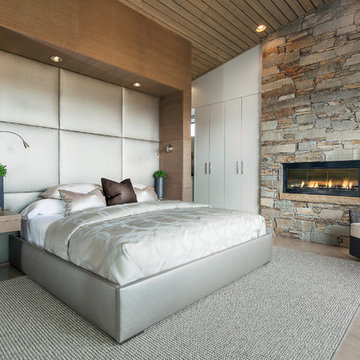
Photographed by Scott Zimmerman, Mountain contemporary home in Park City Utah. Master bedroom.
ソルトレイクシティにある小さなコンテンポラリースタイルのおしゃれな寝室 (白い壁、コンクリートの床、標準型暖炉)
ソルトレイクシティにある小さなコンテンポラリースタイルのおしゃれな寝室 (白い壁、コンクリートの床、標準型暖炉)
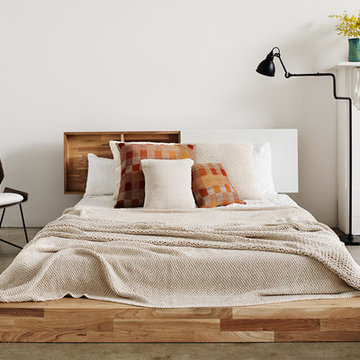
This understated platform bed is designed low to the ground with the bare minimum of components. Pair it with the Storage Headboard to get the complete LAXseries look.
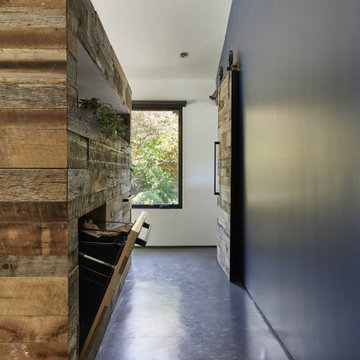
Primary Bedroom behind the bed. The bed has a 7-foot tall headboard cabinet that acts as storage including hampers behind the bed which creates a path to the master bath / master closet through a barn door . The use of reclaimed wood was a nod to the adjacent barn and equestrian stable properties that can be seen through the south windows of the bedroom.
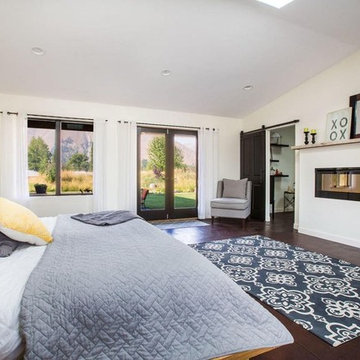
Expansive white master bedroom with ribbon fireplace and stained concrete floors.
他の地域にある広いカントリー風のおしゃれな主寝室 (白い壁、コンクリートの床、横長型暖炉、茶色い床、三角天井) のインテリア
他の地域にある広いカントリー風のおしゃれな主寝室 (白い壁、コンクリートの床、横長型暖炉、茶色い床、三角天井) のインテリア
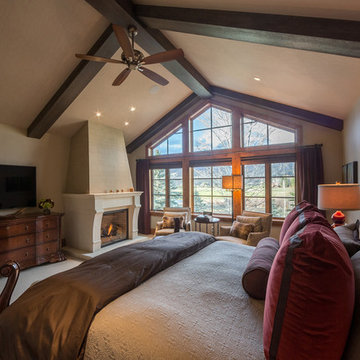
The modern television and the wood drawers below it blend in to the traditional bed adjacent to it, giving an elegant impression in this bedroom. Vaulted ceilings with exposed beams and semi floor to ceiling windows make this room feel spacious and relaxed. Likewise, the large window lets you view and appreciate the nature from the inside.
Built by ULFBUILT. Contact us today to learn more.
高級な寝室 (全タイプの暖炉、竹フローリング、コンクリートの床) の写真
1
