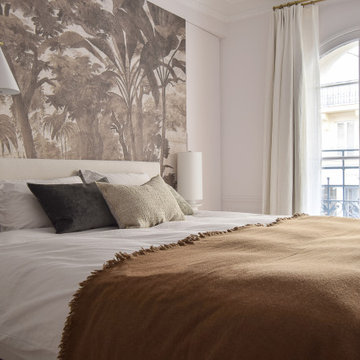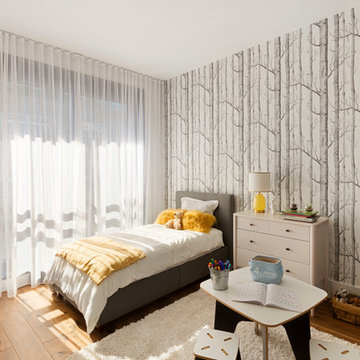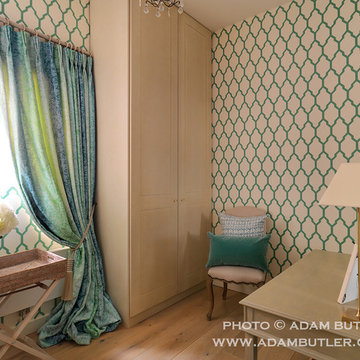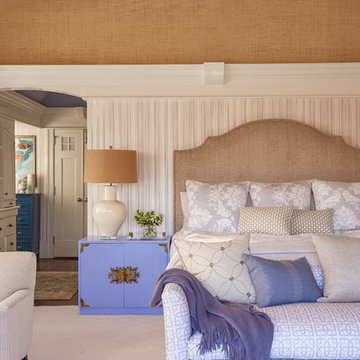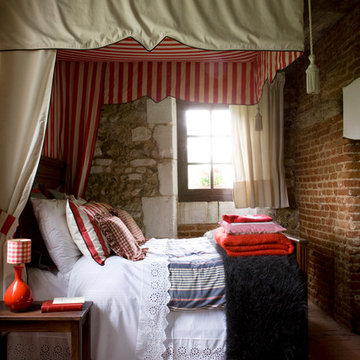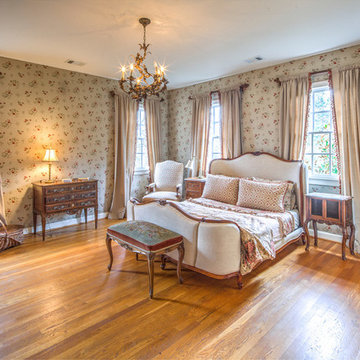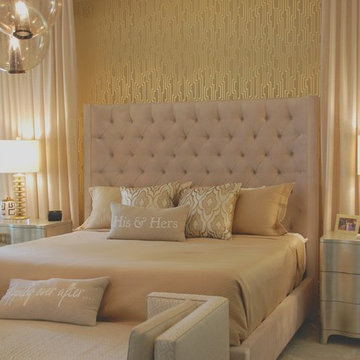高級なブラウンの寝室 (マルチカラーの壁) の写真
絞り込み:
資材コスト
並び替え:今日の人気順
写真 1〜20 枚目(全 494 枚)
1/4

Rénovation totale d'une maison basque
他の地域にある中くらいなトランジショナルスタイルのおしゃれな客用寝室 (マルチカラーの壁、無垢フローリング、暖炉なし、茶色い床、羽目板の壁、壁紙)
他の地域にある中くらいなトランジショナルスタイルのおしゃれな客用寝室 (マルチカラーの壁、無垢フローリング、暖炉なし、茶色い床、羽目板の壁、壁紙)
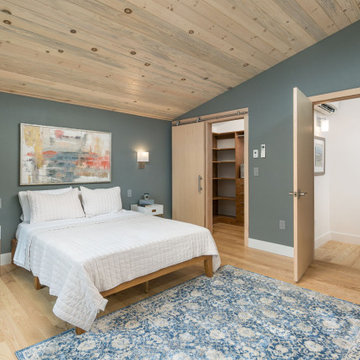
Bedroom with Ash hardwood flooring, tongue and groove beetle kill pine ceiling, Juliet balcony, and sliding barn door into closet.
デンバーにある小さなコンテンポラリースタイルのおしゃれな主寝室 (マルチカラーの壁、淡色無垢フローリング、ベージュの床、三角天井) のレイアウト
デンバーにある小さなコンテンポラリースタイルのおしゃれな主寝室 (マルチカラーの壁、淡色無垢フローリング、ベージュの床、三角天井) のレイアウト
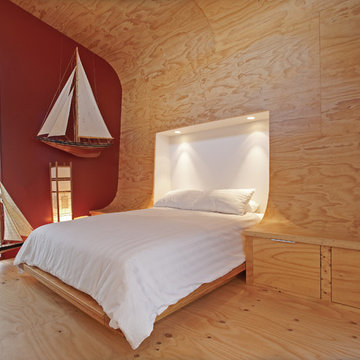
View of the skeeping area - Corey Roberts cr3 studio
アデレードにある小さなコンテンポラリースタイルのおしゃれな寝室 (マルチカラーの壁、合板フローリング) のレイアウト
アデレードにある小さなコンテンポラリースタイルのおしゃれな寝室 (マルチカラーの壁、合板フローリング) のレイアウト

Master Bedroom Designed by Studio November at our Oxfordshire Country House Project
他の地域にある中くらいなカントリー風のおしゃれな主寝室 (壁紙、照明、マルチカラーの壁、無垢フローリング、茶色い床)
他の地域にある中くらいなカントリー風のおしゃれな主寝室 (壁紙、照明、マルチカラーの壁、無垢フローリング、茶色い床)
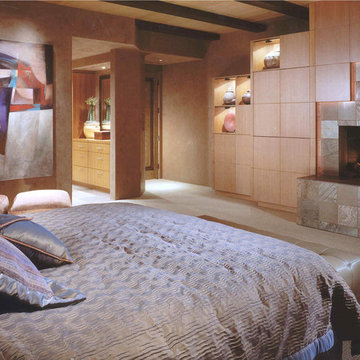
Comfortable and elegant, this living room has several conversation areas. The various textures include stacked stone columns, copper-clad beams exotic wood veneers, metal and glass.
Project designed by Susie Hersker’s Scottsdale interior design firm Design Directives. Design Directives is active in Phoenix, Paradise Valley, Cave Creek, Carefree, Sedona, and beyond.
For more about Design Directives, click here: https://susanherskerasid.com/

Learn more about this project and many more at
www.branadesigns.com
オレンジカウンティにある中くらいなモダンスタイルのおしゃれな主寝室 (マルチカラーの壁、合板フローリング、横長型暖炉、石材の暖炉まわり、ベージュの床)
オレンジカウンティにある中くらいなモダンスタイルのおしゃれな主寝室 (マルチカラーの壁、合板フローリング、横長型暖炉、石材の暖炉まわり、ベージュの床)
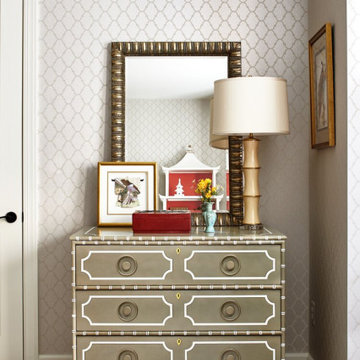
Our St. Pete studio gave this beautiful traditional home a warm, welcoming ambience with bold accents and decor. Gray and white wallpaper perfectly frame the large windows in the living room, and the elegant furnishings add elegance and classiness to the space. The bedrooms are also styled with wallpaper that leaves a calm, soothing feel for instant relaxation. Fun prints and patterns add cheerfulness to the bedrooms, making them a private and personal space to hang out. The formal dining room has beautiful furnishings in bold blue accents and a striking chandelier to create a dazzling focal point.
---
Pamela Harvey Interiors offers interior design services in St. Petersburg and Tampa, and throughout Florida's Suncoast area, from Tarpon Springs to Naples, including Bradenton, Lakewood Ranch, and Sarasota.
For more about Pamela Harvey Interiors, see here: https://www.pamelaharveyinteriors.com/
To learn more about this project, see here: https://www.pamelaharveyinteriors.com/portfolio-galleries/traditional-home-oakhill-va
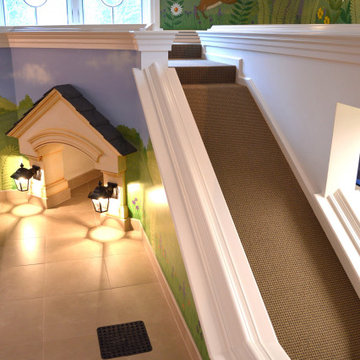
This pampered pet has a room of its own! Running up an incline around a series of steps and turns keeps this pet exercised. The walls showcase a beautiful whimsical mural of an outdoor scene. The room also features black cabinets for storage and a large sink to bathe the pup.
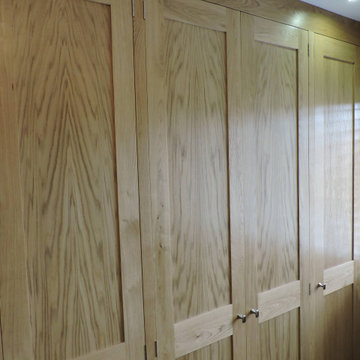
Shaker style 8-door wardrobe in oak with a hard-wax-oil finish. Neatly fitted minimalist flush frame and traditional butt hinges so doors can open wide. Contemporary J-profile oak drawer fronts for the inner drawers on soft closing full extension Blum runners. The window position limited the depth, but we designed and fitted a modifier for the wall of the window opening to gain about 100mm and shutters with integral blinds from @completelyblinds completed the successful illusion. The bedroom was already decorated and the carpet was fitted onto the existing parquet floor immediately afterwards in this case but we can cut an existing carpet if required and fit neatly to it.
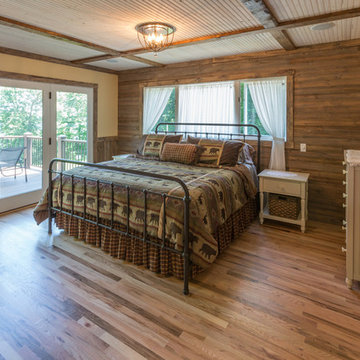
Eric Christensen - I wish photography
ミネアポリスにある中くらいなラスティックスタイルのおしゃれな主寝室 (マルチカラーの壁、淡色無垢フローリング、標準型暖炉、石材の暖炉まわり、マルチカラーの床)
ミネアポリスにある中くらいなラスティックスタイルのおしゃれな主寝室 (マルチカラーの壁、淡色無垢フローリング、標準型暖炉、石材の暖炉まわり、マルチカラーの床)
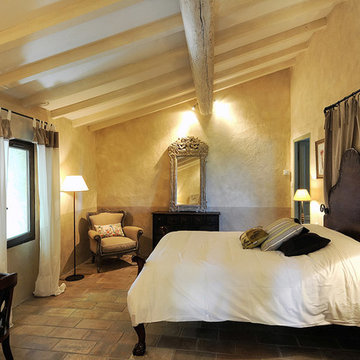
Project: Le Petit Hopital in Provence
Limestone Elements by Ancient Surfaces
Project Renovation completed in 2012
Situated in a quiet, bucolic setting surrounded by lush apple and cherry orchards, Petit Hopital is a refurbished eighteenth century Bastide farmhouse.
With manicured gardens and pathways that seem as if they emerged from a fairy tale. Petit Hopital is a quintessential Provencal retreat that merges natural elements of stone, wind, fire and water.
Talking about water, Ancient Surfaces made sure to provide this lovely estate with unique and one of a kind fountains that are simply out of this world.
The villa is in proximity to the magical canal-town of Isle Sur La Sorgue and within comfortable driving distance of Avignon, Carpentras and Orange with all the French culture and history offered along the way.
The grounds at Petit Hopital include a pristine swimming pool with a Romanesque wall fountain full with its thick stone coping surround pieces.
The interior courtyard features another special fountain for an even more romantic effect.
Cozy outdoor furniture allows for splendid moments of alfresco dining and lounging.
The furnishings at Petit Hopital are modern, comfortable and stately, yet rather quaint when juxtaposed against the exposed stone walls.
The plush living room has also been fitted with a fireplace.
Antique Limestone Flooring adorned the entire home giving it a surreal out of time feel to it.
The villa includes a fully equipped kitchen with center island featuring gas hobs and a separate bar counter connecting via open plan to the formal dining area to help keep the flow of the conversation going.
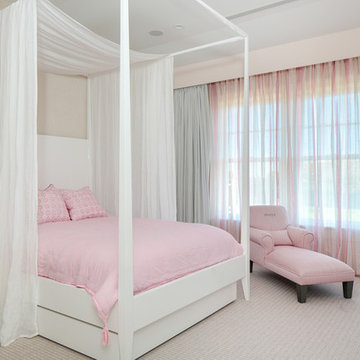
We designed the children’s rooms based on their needs. Sandy woods and rich blues were the choice for the boy’s room, which is also equipped with a custom bunk bed, which includes large steps to the top bunk for additional safety. The girl’s room has a pretty-in-pink design, using a soft, pink hue that is easy on the eyes for the bedding and chaise lounge. To ensure the kids were really happy, we designed a playroom just for them, which includes a flatscreen TV, books, games, toys, and plenty of comfortable furnishings to lounge on!
Project Location: The Hamptons. Project designed by interior design firm, Betty Wasserman Art & Interiors. From their Chelsea base, they serve clients in Manhattan and throughout New York City, as well as across the tri-state area and in The Hamptons.
For more about Betty Wasserman, click here: https://www.bettywasserman.com/
To learn more about this project, click here: https://www.bettywasserman.com/spaces/daniels-lane-getaway/
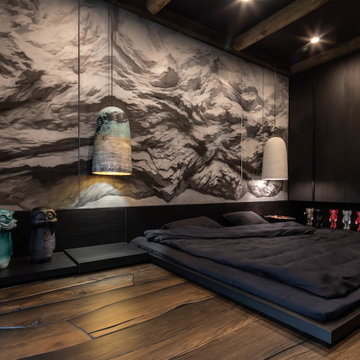
Black bedroom for the boy.
他の地域にある中くらいなコンテンポラリースタイルのおしゃれな主寝室 (マルチカラーの壁、濃色無垢フローリング、暖炉なし、茶色い床、黒い天井)
他の地域にある中くらいなコンテンポラリースタイルのおしゃれな主寝室 (マルチカラーの壁、濃色無垢フローリング、暖炉なし、茶色い床、黒い天井)
高級なブラウンの寝室 (マルチカラーの壁) の写真
1
