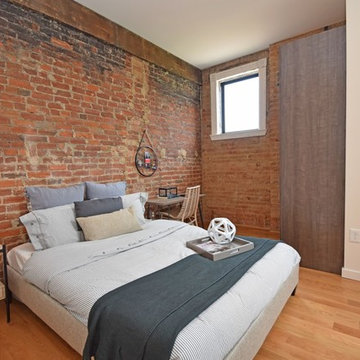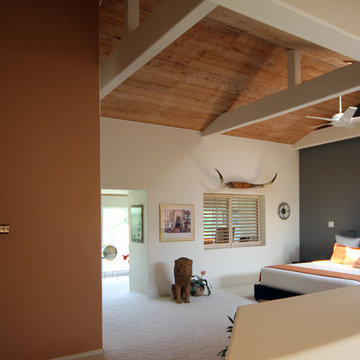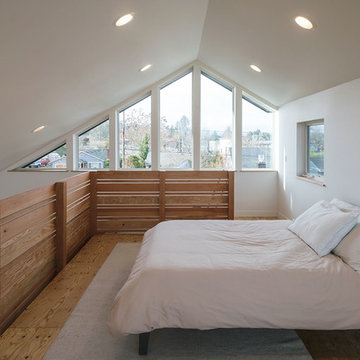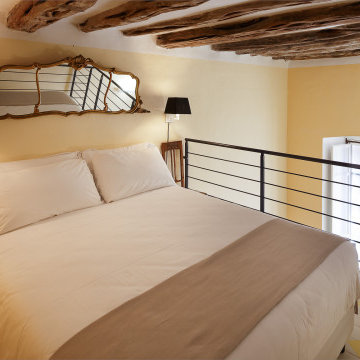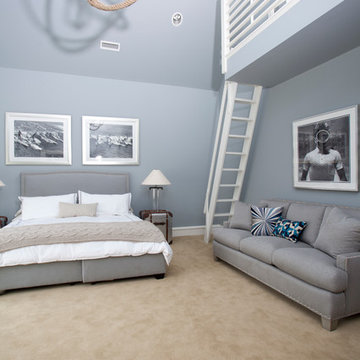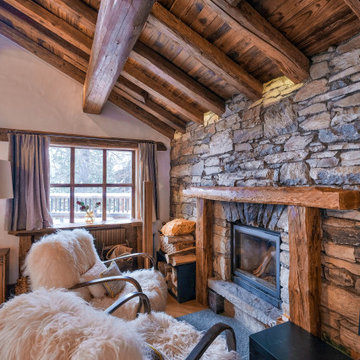高級なブラウンの、木目調のロフト寝室の写真
絞り込み:
資材コスト
並び替え:今日の人気順
写真 1〜20 枚目(全 395 枚)
1/5
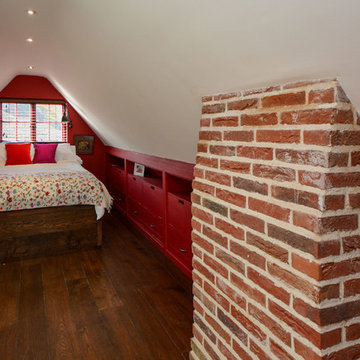
Loft style bedroom with bespoke bed and built in storage
Photographs - Mike Waterman
ケントにある小さなカントリー風のおしゃれなロフト寝室 (赤い壁、濃色無垢フローリング、暖炉なし)
ケントにある小さなカントリー風のおしゃれなロフト寝室 (赤い壁、濃色無垢フローリング、暖炉なし)
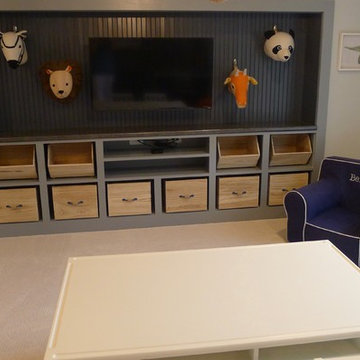
This once unused bonus room was transformed into a wonderful new bedroom for a boy with lots of room to grow, play and have sleepovers. We took advantage of the attic space either side of the room by recessing the TV / storage area and also on the opposite side with the double desk unit. The room was separated by the sets of drawers that have custom headboards at the back of them, this helping with the great length of this room. Custom bookcase shelving was made for the window wall to also create not only depth but display as well. The clients as well as their son are enjoying the room!
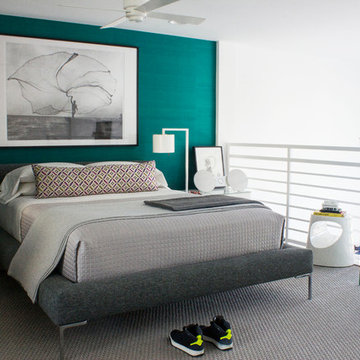
From the beginning, I envisioned creating a clean, white palette for the overall look of the apartment, but I also wanted to create some beautiful, unexpected surprises through blocks of color. On the master bedroom wall behind the bed, I installed a vibrant turquoise green silk wallpaper. The color evokes the green waters of la Ciénaga Grande de Santa Marta (Spanish for Large Marsh of Santa Marta) in Colombia, where the black and white Leo Matíz photograph “Pavo Real del Mar” hanging over the bed was taken more than 60 years ago. I saw a smaller version of the photograph for the first time in a gallery in Chelsea, NY.
Photography by Diego Alejandro Design, LLC
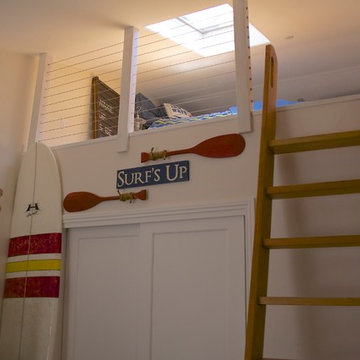
Sympathetic addition to 1940s bungalow. The addition added a great room with a covered porch outside and a family room below. In conjunction, this child's bedroom was remodeled to have a valued ceiling and a sleeping loft. Photos - S. Wirt
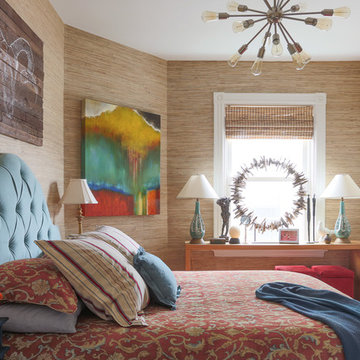
The sandy-hued grass-cloth background in this guest bedroom allows the blues and reds to pop. A moody driftwood sculpture, and 1930's French gold-leafed lamps add to a "boutique hotel" feeling in the cozy quarters. And the pièce de résistance. a sputnik style light fixture, has plenty of room to shine.
Photograph © Eric Roth Photography.
A love of blues and greens and a desire to feel connected to family were the key elements requested to be reflected in this home.
Project designed by Boston interior design studio Dane Austin Design. They serve Boston, Cambridge, Hingham, Cohasset, Newton, Weston, Lexington, Concord, Dover, Andover, Gloucester, as well as surrounding areas.
For more about Dane Austin Design, click here: https://daneaustindesign.com/
To learn more about this project, click here:
https://daneaustindesign.com/roseclair-residence
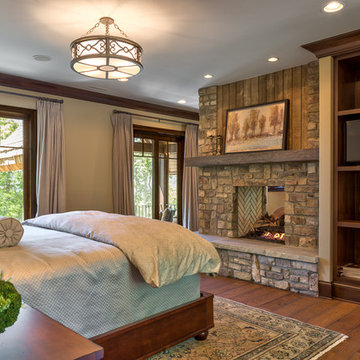
Kevin Meechan Photography
他の地域にある中くらいなラスティックスタイルのおしゃれなロフト寝室 (黒い壁、無垢フローリング、両方向型暖炉、石材の暖炉まわり、茶色い床) のレイアウト
他の地域にある中くらいなラスティックスタイルのおしゃれなロフト寝室 (黒い壁、無垢フローリング、両方向型暖炉、石材の暖炉まわり、茶色い床) のレイアウト
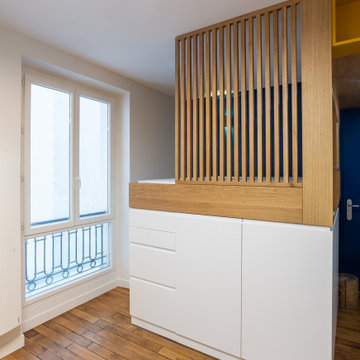
Lit mezzanine caché du séjour par la claustra en chêne massif, comporte de nombreux rangements accessibles de toutes les côtés. L'ensemble du lit crée la séquence d’entrée par sa position.
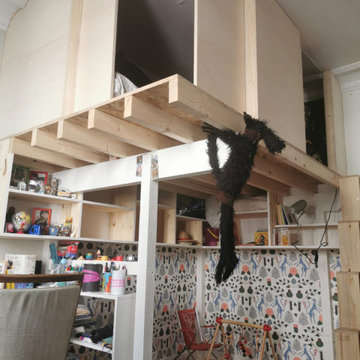
cabane mezzanine avec portes coulissantes, un escalier bibliothèque à pas alterné japonais et un espace rangement
パリにあるコンテンポラリースタイルのおしゃれなロフト寝室のインテリア
パリにあるコンテンポラリースタイルのおしゃれなロフト寝室のインテリア
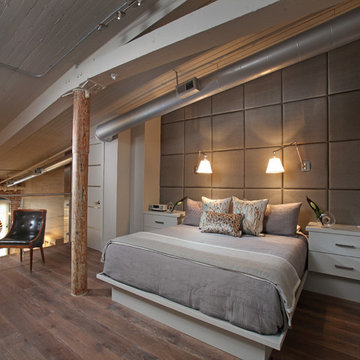
Located inside an 1860's cotton mill that produced Civil War uniforms, and fronting the Chattahoochee River in Downtown Columbus, the owners envisioned a contemporary loft with historical character. The result is this perfectly personalized, modernized space more than 150 years in the making.
Photography by Tom Harper Photography
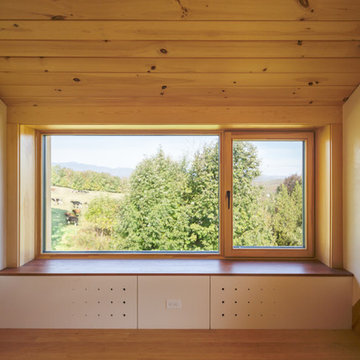
photo by Lael Taylor
ワシントンD.C.にある小さなラスティックスタイルのおしゃれなロフト寝室 (ベージュの壁、淡色無垢フローリング、茶色い床)
ワシントンD.C.にある小さなラスティックスタイルのおしゃれなロフト寝室 (ベージュの壁、淡色無垢フローリング、茶色い床)
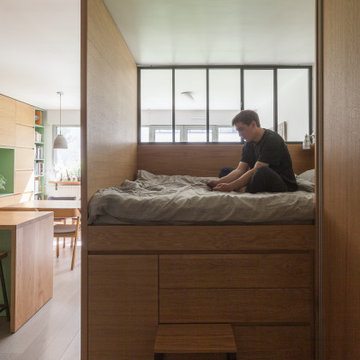
Le coin lit surélevé avec la verrière donnant sur le séjour, avec le garde-robe à portes coulissantes à côté. Le lit comporte des multiples rangements accessibles tout autour.
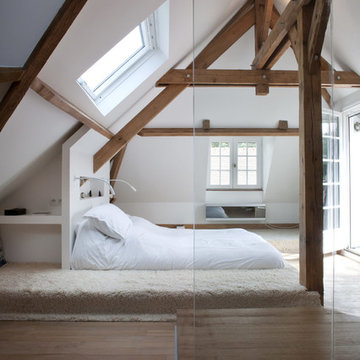
Olivier Chabaud
パリにある中くらいなラスティックスタイルのおしゃれなロフト寝室 (白い壁、無垢フローリング、勾配天井、茶色い床) のインテリア
パリにある中くらいなラスティックスタイルのおしゃれなロフト寝室 (白い壁、無垢フローリング、勾配天井、茶色い床) のインテリア
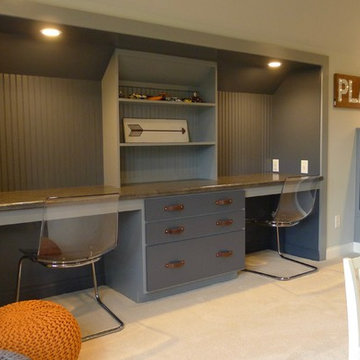
This once unused bonus room was transformed into a wonderful new bedroom for a boy with lots of room to grow, play and have sleepovers. We took advantage of the attic space either side of the room by recessing the TV / storage area and also on the opposite side with the double desk unit. The room was separated by the sets of drawers that have custom headboards at the back of them, this helping with the great length of this room. Custom bookcase shelving was made for the window wall to also create not only depth but display as well. The clients as well as their son are enjoying the room!

The Eagle Harbor Cabin is located on a wooded waterfront property on Lake Superior, at the northerly edge of Michigan’s Upper Peninsula, about 300 miles northeast of Minneapolis.
The wooded 3-acre site features the rocky shoreline of Lake Superior, a lake that sometimes behaves like the ocean. The 2,000 SF cabin cantilevers out toward the water, with a 40-ft. long glass wall facing the spectacular beauty of the lake. The cabin is composed of two simple volumes: a large open living/dining/kitchen space with an open timber ceiling structure and a 2-story “bedroom tower,” with the kids’ bedroom on the ground floor and the parents’ bedroom stacked above.
The interior spaces are wood paneled, with exposed framing in the ceiling. The cabinets use PLYBOO, a FSC-certified bamboo product, with mahogany end panels. The use of mahogany is repeated in the custom mahogany/steel curvilinear dining table and in the custom mahogany coffee table. The cabin has a simple, elemental quality that is enhanced by custom touches such as the curvilinear maple entry screen and the custom furniture pieces. The cabin utilizes native Michigan hardwoods such as maple and birch. The exterior of the cabin is clad in corrugated metal siding, offset by the tall fireplace mass of Montana ledgestone at the east end.
The house has a number of sustainable or “green” building features, including 2x8 construction (40% greater insulation value); generous glass areas to provide natural lighting and ventilation; large overhangs for sun and snow protection; and metal siding for maximum durability. Sustainable interior finish materials include bamboo/plywood cabinets, linoleum floors, locally-grown maple flooring and birch paneling, and low-VOC paints.
高級なブラウンの、木目調のロフト寝室の写真
1
