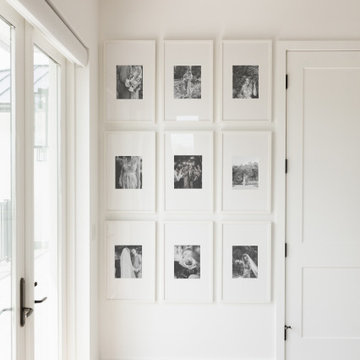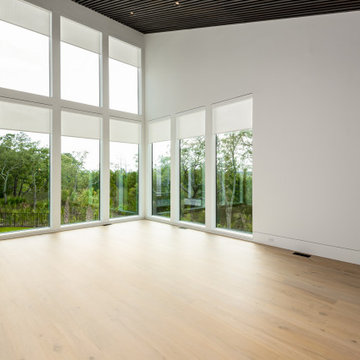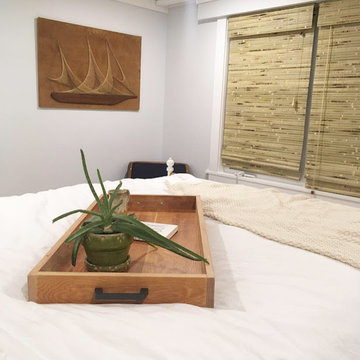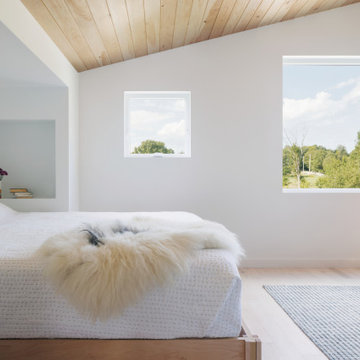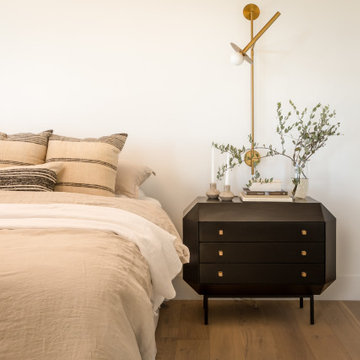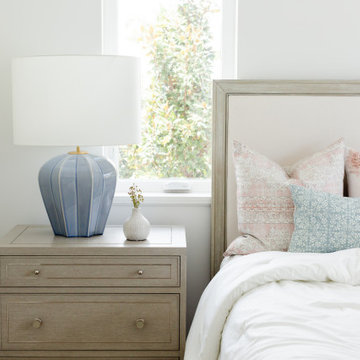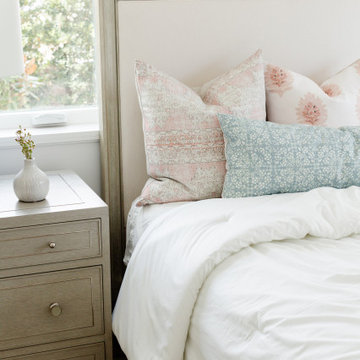高級な白い主寝室 (板張り天井) の写真
絞り込み:
資材コスト
並び替え:今日の人気順
写真 1〜20 枚目(全 27 枚)
1/5
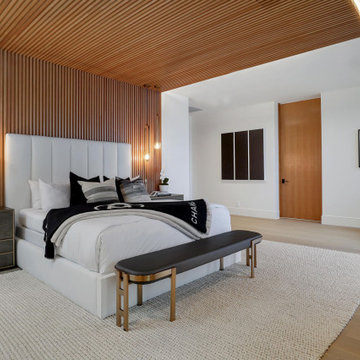
Modern Bedroom with wood slat accent wall that continues onto ceiling. Neutral bedroom furniture in colors black white and brown.
サンフランシスコにある広いコンテンポラリースタイルのおしゃれな主寝室 (白い壁、淡色無垢フローリング、標準型暖炉、石材の暖炉まわり、茶色い床、板張り天井、板張り壁)
サンフランシスコにある広いコンテンポラリースタイルのおしゃれな主寝室 (白い壁、淡色無垢フローリング、標準型暖炉、石材の暖炉まわり、茶色い床、板張り天井、板張り壁)
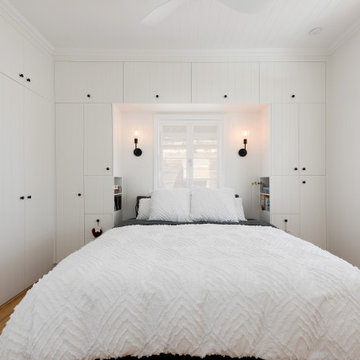
Master bedroom with integrated cabinets to match wall and ceiling VJ
ブリスベンにある中くらいなトラディショナルスタイルのおしゃれな主寝室 (白い壁、淡色無垢フローリング、黄色い床、板張り天井、パネル壁)
ブリスベンにある中くらいなトラディショナルスタイルのおしゃれな主寝室 (白い壁、淡色無垢フローリング、黄色い床、板張り天井、パネル壁)
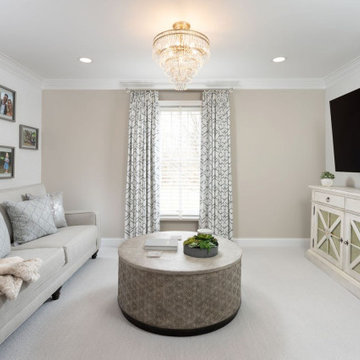
We took this dated master bedroom and sitting room and turned it into a luxury suite. We added higher baseboards, crown moldings, trim around archways to really play into the large bedroom. In the sitting room a sofa, coffee table and media cabinet brought the space to life, including a chandelier and window treatments. In the bedroom we went with simple and sweet so there was plenty of room still left for this growing family. Upholstered Bed, nightstands, a custom made bench, console, mirrors, art and window treatments brought this space to life!
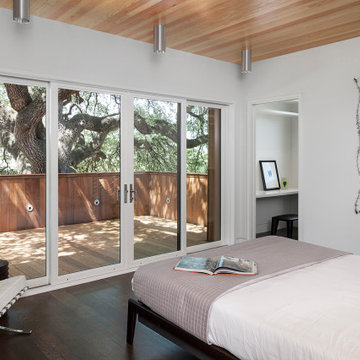
The second floor of the Court / Corten House is occupied by a generous Master Bedroom. Attached are a full bathroom, walk-in closet, and porch that is shaded by, and overlooks the adjacent Heritage Live Oak Tree. Extensive floor to ceiling glazing allows for abundant daylight to enliven the bedroom.

Simple forms and finishes in the furniture and fixtures were used as to complement with the very striking exposed wood ceiling. The white bedding with blue lining used gives a modern touch to the space and also to match the blues used throughout the rest of the lodge. Brass accents as seen in the sconces and end table evoke a sense of sophistication.
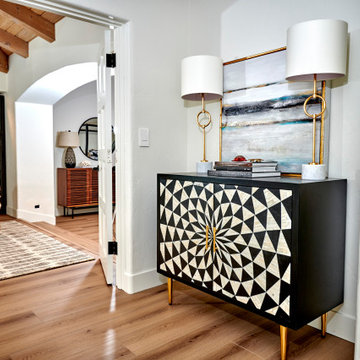
Urban cabin lifestyle. It will be compact, light-filled, clever, practical, simple, sustainable, and a dream to live in. It will have a well designed floor plan and beautiful details to create everyday astonishment. Life in the city can be both fulfilling and delightful.
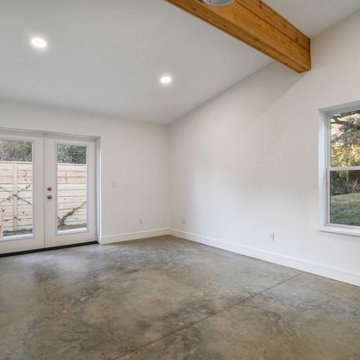
Spacious master bedroom with indoor/outdoor living, exposed cedar beams with a vaulted ceiling, polished concrete floors, and exposed industrial A/C ducting. The walk-in closet offers ample space and the master bath will leave you feeling refreshed and ready for a new day.
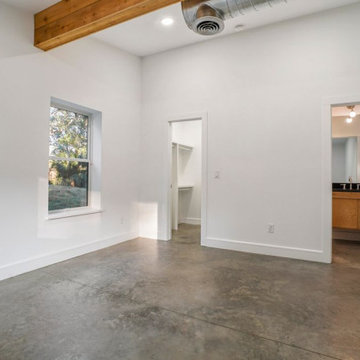
Spacious master bedroom with indoor/outdoor living, exposed cedar beams with a vaulted ceiling, polished concrete floors, and exposed industrial A/C ducting. The walk-in closet offers ample space and the master bath will leave you feeling refreshed and ready for a new day.
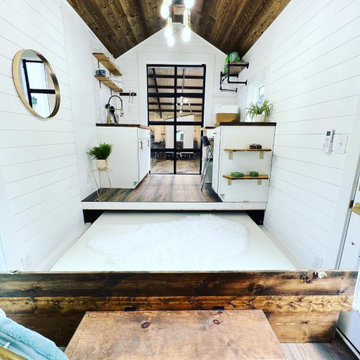
Tiny house with custom pull out queen bed. Unique space saving hidden bed design.
小さなカントリー風のおしゃれな主寝室 (白い壁、ラミネートの床、茶色い床、板張り天井、塗装板張りの壁)
小さなカントリー風のおしゃれな主寝室 (白い壁、ラミネートの床、茶色い床、板張り天井、塗装板張りの壁)
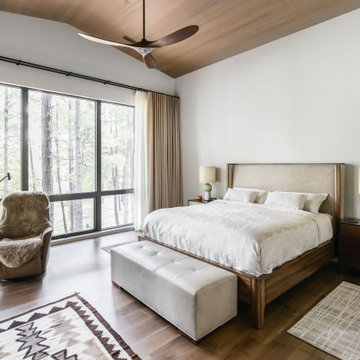
Multiple features come together to make this Master Bedroom warm and inviting.
フェニックスにある広いコンテンポラリースタイルのおしゃれな主寝室 (白い壁、無垢フローリング、茶色い床、板張り天井) のレイアウト
フェニックスにある広いコンテンポラリースタイルのおしゃれな主寝室 (白い壁、無垢フローリング、茶色い床、板張り天井) のレイアウト
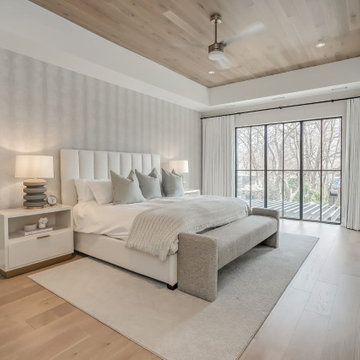
Master Bedroom renovation included:
- Wallpaper
- Custom Drapery
- New Flooring
- Custom Bed + Bench
- Furniture and Carpet Selections
トロントにある広いコンテンポラリースタイルのおしゃれな主寝室 (淡色無垢フローリング、板張り天井、壁紙) のインテリア
トロントにある広いコンテンポラリースタイルのおしゃれな主寝室 (淡色無垢フローリング、板張り天井、壁紙) のインテリア
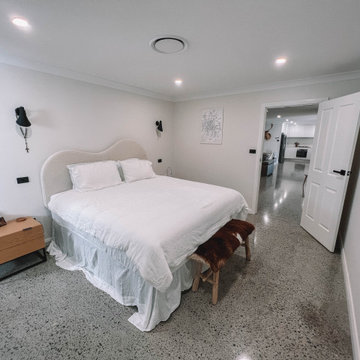
After the second fallout of the Delta Variant amidst the COVID-19 Pandemic in mid 2021, our team working from home, and our client in quarantine, SDA Architects conceived Japandi Home.
The initial brief for the renovation of this pool house was for its interior to have an "immediate sense of serenity" that roused the feeling of being peaceful. Influenced by loneliness and angst during quarantine, SDA Architects explored themes of escapism and empathy which led to a “Japandi” style concept design – the nexus between “Scandinavian functionality” and “Japanese rustic minimalism” to invoke feelings of “art, nature and simplicity.” This merging of styles forms the perfect amalgamation of both function and form, centred on clean lines, bright spaces and light colours.
Grounded by its emotional weight, poetic lyricism, and relaxed atmosphere; Japandi Home aesthetics focus on simplicity, natural elements, and comfort; minimalism that is both aesthetically pleasing yet highly functional.
Japandi Home places special emphasis on sustainability through use of raw furnishings and a rejection of the one-time-use culture we have embraced for numerous decades. A plethora of natural materials, muted colours, clean lines and minimal, yet-well-curated furnishings have been employed to showcase beautiful craftsmanship – quality handmade pieces over quantitative throwaway items.
A neutral colour palette compliments the soft and hard furnishings within, allowing the timeless pieces to breath and speak for themselves. These calming, tranquil and peaceful colours have been chosen so when accent colours are incorporated, they are done so in a meaningful yet subtle way. Japandi home isn’t sparse – it’s intentional.
The integrated storage throughout – from the kitchen, to dining buffet, linen cupboard, window seat, entertainment unit, bed ensemble and walk-in wardrobe are key to reducing clutter and maintaining the zen-like sense of calm created by these clean lines and open spaces.
The Scandinavian concept of “hygge” refers to the idea that ones home is your cosy sanctuary. Similarly, this ideology has been fused with the Japanese notion of “wabi-sabi”; the idea that there is beauty in imperfection. Hence, the marriage of these design styles is both founded on minimalism and comfort; easy-going yet sophisticated. Conversely, whilst Japanese styles can be considered “sleek” and Scandinavian, “rustic”, the richness of the Japanese neutral colour palette aids in preventing the stark, crisp palette of Scandinavian styles from feeling cold and clinical.
Japandi Home’s introspective essence can ultimately be considered quite timely for the pandemic and was the quintessential lockdown project our team needed.
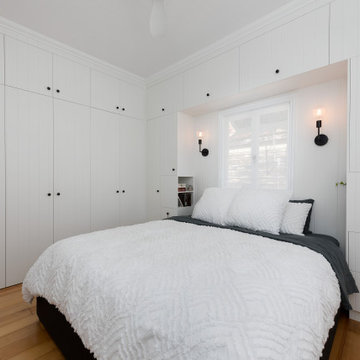
Master bedroom with integrated cabinets to match wall and ceiling VJ
ブリスベンにある中くらいなトラディショナルスタイルのおしゃれな主寝室 (白い壁、淡色無垢フローリング、黄色い床、板張り天井、パネル壁) のインテリア
ブリスベンにある中くらいなトラディショナルスタイルのおしゃれな主寝室 (白い壁、淡色無垢フローリング、黄色い床、板張り天井、パネル壁) のインテリア
高級な白い主寝室 (板張り天井) の写真
1
