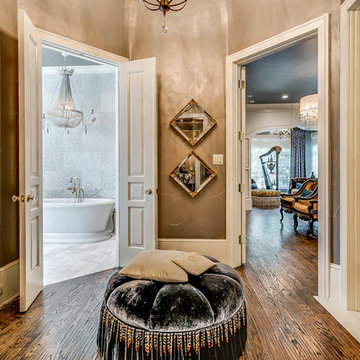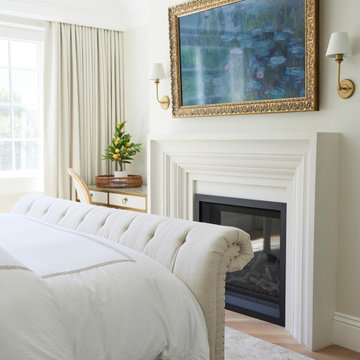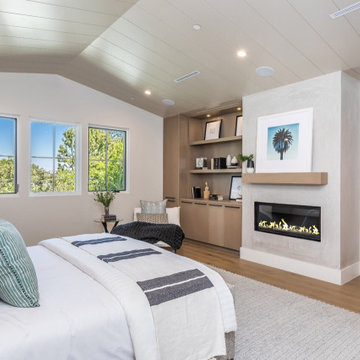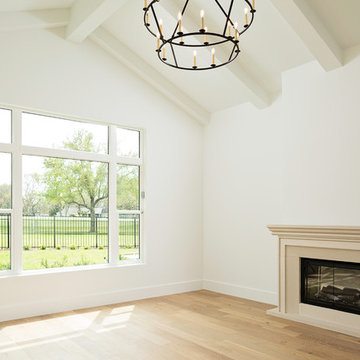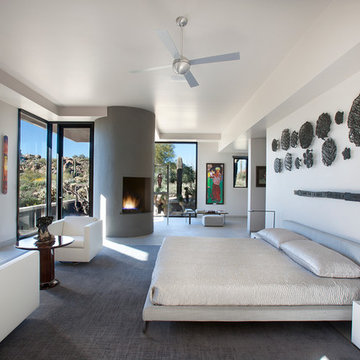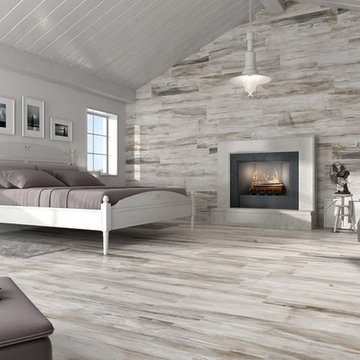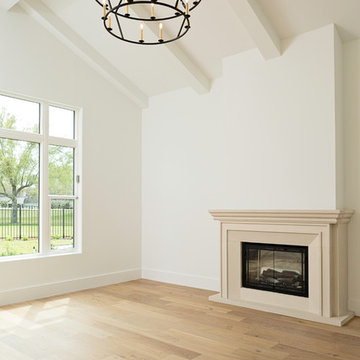高級な、ラグジュアリーな寝室 (コンクリートの暖炉まわり) の写真
絞り込み:
資材コスト
並び替え:今日の人気順
写真 1〜20 枚目(全 278 枚)
1/4
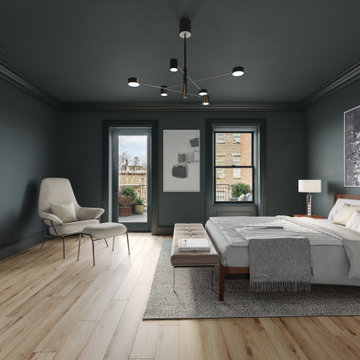
Master bedroom renovation by Bolster
ニューヨークにある広いトランジショナルスタイルのおしゃれな主寝室 (緑の壁、淡色無垢フローリング、標準型暖炉、コンクリートの暖炉まわり、ベージュの床) のレイアウト
ニューヨークにある広いトランジショナルスタイルのおしゃれな主寝室 (緑の壁、淡色無垢フローリング、標準型暖炉、コンクリートの暖炉まわり、ベージュの床) のレイアウト
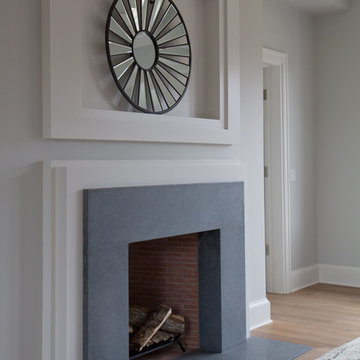
Photographed By: Vic Gubinski
Interiors By: Heike Hein Home
ニューヨークにある中くらいなカントリー風のおしゃれな主寝室 (グレーの壁、淡色無垢フローリング、標準型暖炉、コンクリートの暖炉まわり) のインテリア
ニューヨークにある中くらいなカントリー風のおしゃれな主寝室 (グレーの壁、淡色無垢フローリング、標準型暖炉、コンクリートの暖炉まわり) のインテリア
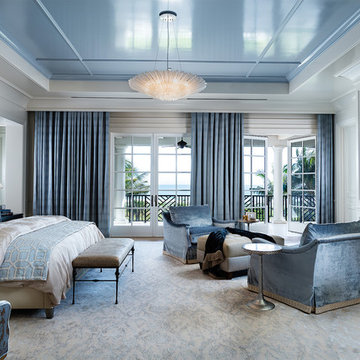
New 2-story residence with additional 9-car garage, exercise room, enoteca and wine cellar below grade. Detached 2-story guest house and 2 swimming pools.

We love this master bedroom's sitting area featuring arched entryways, a custom fireplace and sitting area, and wood floors.
フェニックスにある巨大なモダンスタイルのおしゃれな主寝室 (白い壁、濃色無垢フローリング、標準型暖炉、コンクリートの暖炉まわり、茶色い床、格子天井、パネル壁) のインテリア
フェニックスにある巨大なモダンスタイルのおしゃれな主寝室 (白い壁、濃色無垢フローリング、標準型暖炉、コンクリートの暖炉まわり、茶色い床、格子天井、パネル壁) のインテリア
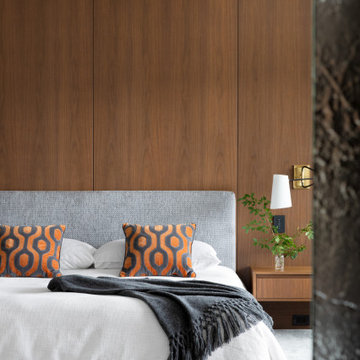
バンクーバーにある広いコンテンポラリースタイルのおしゃれな主寝室 (白い壁、無垢フローリング、標準型暖炉、コンクリートの暖炉まわり、茶色い床、板張り壁)
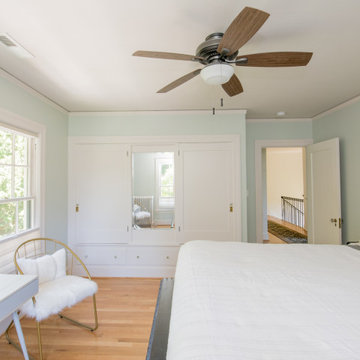
Full interior repaint on South East Portland home.
ポートランドにある広い地中海スタイルのおしゃれな寝室 (青い壁、淡色無垢フローリング、標準型暖炉、コンクリートの暖炉まわり) のインテリア
ポートランドにある広い地中海スタイルのおしゃれな寝室 (青い壁、淡色無垢フローリング、標準型暖炉、コンクリートの暖炉まわり) のインテリア
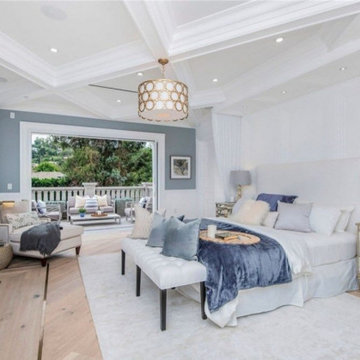
ロサンゼルスにある広いトランジショナルスタイルのおしゃれな主寝室 (青い壁、淡色無垢フローリング、標準型暖炉、コンクリートの暖炉まわり、ベージュの床) のインテリア
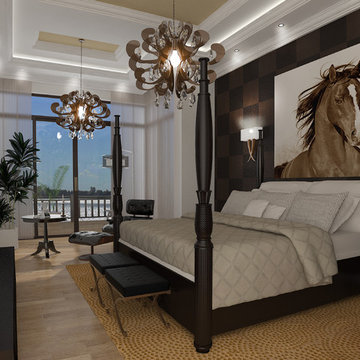
Man's Cave
Gabrielle del Cid Luxury Interiors
他の地域にある巨大な地中海スタイルのおしゃれなロフト寝室 (グレーの壁、テラコッタタイルの床、両方向型暖炉、コンクリートの暖炉まわり)
他の地域にある巨大な地中海スタイルのおしゃれなロフト寝室 (グレーの壁、テラコッタタイルの床、両方向型暖炉、コンクリートの暖炉まわり)

Breathtaking views of the incomparable Big Sur Coast, this classic Tuscan design of an Italian farmhouse, combined with a modern approach creates an ambiance of relaxed sophistication for this magnificent 95.73-acre, private coastal estate on California’s Coastal Ridge. Five-bedroom, 5.5-bath, 7,030 sq. ft. main house, and 864 sq. ft. caretaker house over 864 sq. ft. of garage and laundry facility. Commanding a ridge above the Pacific Ocean and Post Ranch Inn, this spectacular property has sweeping views of the California coastline and surrounding hills. “It’s as if a contemporary house were overlaid on a Tuscan farm-house ruin,” says decorator Craig Wright who created the interiors. The main residence was designed by renowned architect Mickey Muenning—the architect of Big Sur’s Post Ranch Inn, —who artfully combined the contemporary sensibility and the Tuscan vernacular, featuring vaulted ceilings, stained concrete floors, reclaimed Tuscan wood beams, antique Italian roof tiles and a stone tower. Beautifully designed for indoor/outdoor living; the grounds offer a plethora of comfortable and inviting places to lounge and enjoy the stunning views. No expense was spared in the construction of this exquisite estate.
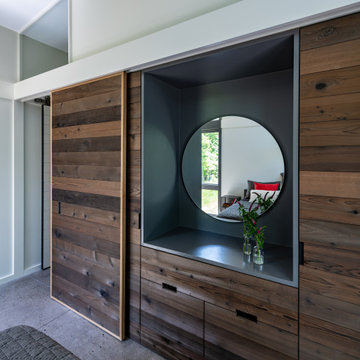
This 700 SF weekend cabin is highly space-efficient yet comfortable enough for guests. The office space doubles as a guest room by virtue of a built-in Murphy bed and the 2 half baths share a walk-in shower. The living space is expanded by a 400 SF covered porch and a 200 SF deck that takes in a tremendous view of the Shenandoah Valley landscape. The owner/architect carefully selected materials that would be durable, sustainable, and maintain their natural beauty as they age. The siding and decking are Kebony, interior floors are polished concrete with a sealer, and half of the interior doors and the built-in cabintry are cedar with a vinegar-based finish. The deck railings are powder-coated steel with stainless cable railing. All of the painted exterior trim work is Boral. The natural steel kitchen island base and the outdoor shower surround were provided by local fabricators. Houseworks made the interior doors, built-in cabinetry, and board-formed concrete fireplace surround and concrete firepit.
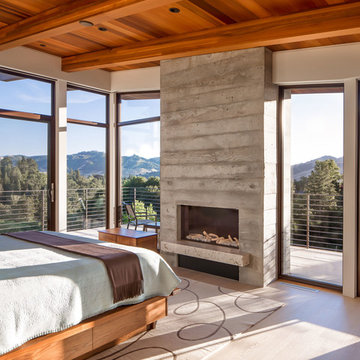
Master bedroom faces a beautiful valley view with concrete fireplace and wrap around Stepstone paver roof deck over a Bison pedestal support system. Western windows and doors frame the views beyond. The homeowner, whose hobby is woodworking, made the bed and chest.
Paul Dyer Photography
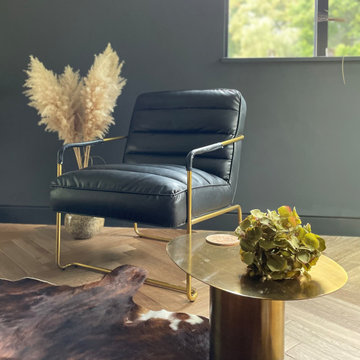
In the Master Bedroom the wall facing the view, with large corner windows, was painted in Farrow and Ball Downpipe to enhance the view, work with the background of the Mind The Gap palm wallpaper elsewhere in the room and for cohesion with the Downpipe of the dressing room. A low gold table and comfortable accent chair offer the opportunity for the homeowners take time to relax in the room by the fire.
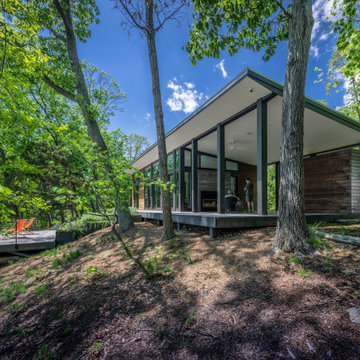
This 700 SF weekend cabin is highly space-efficient yet comfortable enough for guests. The office space doubles as a guest room by virtue of a built-in Murphy bed and the 2 half baths share a walk-in shower. The living space is expanded by a 400 SF covered porch and a 200 SF deck that takes in a tremendous view of the Shenandoah Valley landscape. The owner/architect carefully selected materials that would be durable, sustainable, and maintain their natural beauty as they age. The siding and decking are Kebony, interior floors are polished concrete with a sealer, and half of the interior doors and the built-in cabintry are cedar with a vinegar-based finish. The deck railings are powder-coated steel with stainless cable railing. All of the painted exterior trim work is Boral. The natural steel kitchen island base and the outdoor shower surround were provided by local fabricators. Houseworks made the interior doors, built-in cabinetry, and board-formed concrete fireplace surround and concrete firepit.
高級な、ラグジュアリーな寝室 (コンクリートの暖炉まわり) の写真
1
