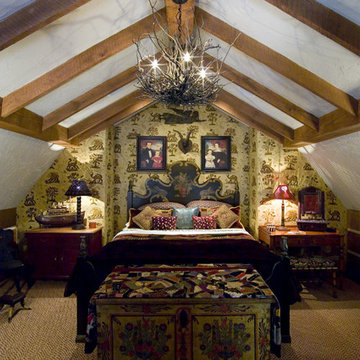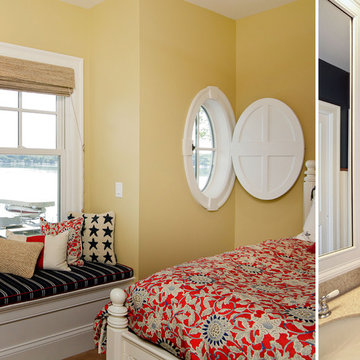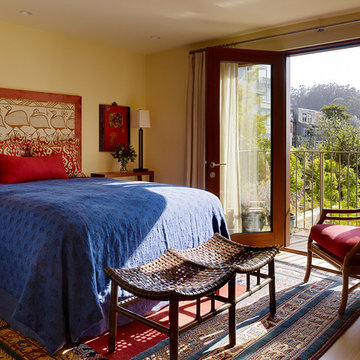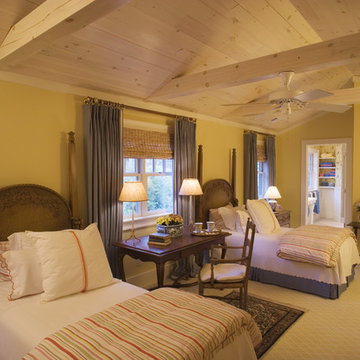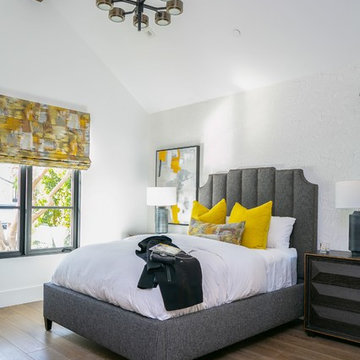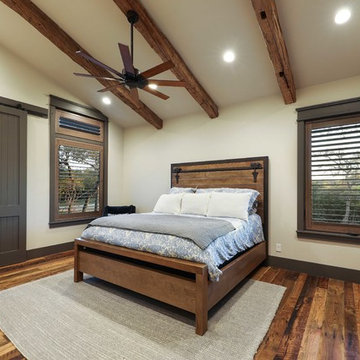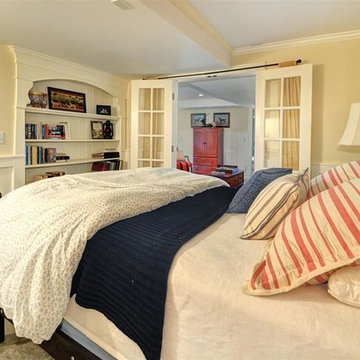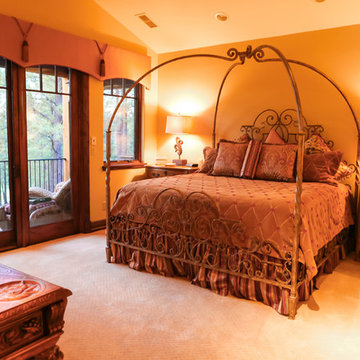ラグジュアリーな客用寝室 (黄色い壁) の写真
絞り込み:
資材コスト
並び替え:今日の人気順
写真 1〜20 枚目(全 110 枚)
1/4
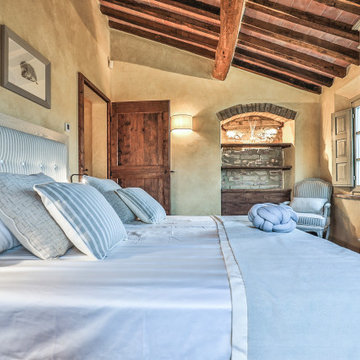
Camera grigia
フィレンツェにある中くらいな地中海スタイルのおしゃれな客用寝室 (黄色い壁、無垢フローリング、暖炉なし、茶色い床、板張り天井) のレイアウト
フィレンツェにある中くらいな地中海スタイルのおしゃれな客用寝室 (黄色い壁、無垢フローリング、暖炉なし、茶色い床、板張り天井) のレイアウト
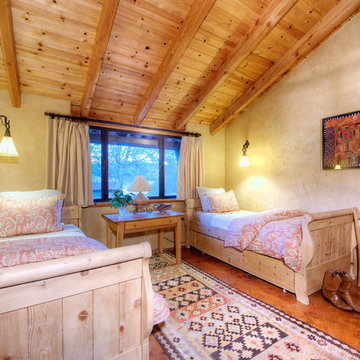
The magnificent Casey Flat Ranch Guinda CA consists of 5,284.43 acres in the Capay Valley and abuts the eastern border of Napa Valley, 90 minutes from San Francisco.
There are 24 acres of vineyard, a grass-fed Longhorn cattle herd (with 95 pairs), significant 6-mile private road and access infrastructure, a beautiful ~5,000 square foot main house, a pool, a guest house, a manager's house, a bunkhouse and a "honeymoon cottage" with total accommodation for up to 30 people.
Agriculture improvements include barn, corral, hay barn, 2 vineyard buildings, self-sustaining solar grid and 6 water wells, all managed by full time Ranch Manager and Vineyard Manager.The climate at the ranch is similar to northern St. Helena with diurnal temperature fluctuations up to 40 degrees of warm days, mild nights and plenty of sunshine - perfect weather for both Bordeaux and Rhone varieties. The vineyard produces grapes for wines under 2 brands: "Casey Flat Ranch" and "Open Range" varietals produced include Cabernet Sauvignon, Cabernet Franc, Syrah, Grenache, Mourvedre, Sauvignon Blanc and Viognier.
There is expansion opportunity of additional vineyards to more than 80 incremental acres and an additional 50-100 acres for potential agricultural business of walnuts, olives and other products.
Casey Flat Ranch brand longhorns offer a differentiated beef delight to families with ranch-to-table program of lean, superior-taste "Coddled Cattle". Other income opportunities include resort-retreat usage for Bay Area individuals and corporations as a hunting lodge, horse-riding ranch, or elite conference-retreat.
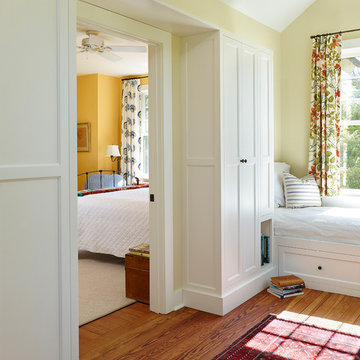
Jeffrey Totaro, Photographer
フィラデルフィアにある広いカントリー風のおしゃれな客用寝室 (黄色い壁) のインテリア
フィラデルフィアにある広いカントリー風のおしゃれな客用寝室 (黄色い壁) のインテリア
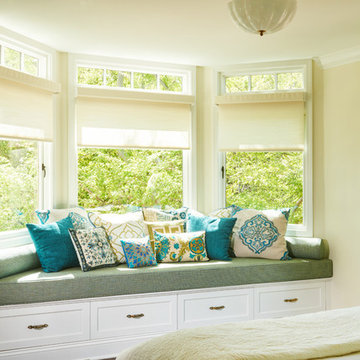
Ederra Design Studio
ロサンゼルスにある中くらいなトランジショナルスタイルのおしゃれな客用寝室 (黄色い壁、無垢フローリング、暖炉なし) のレイアウト
ロサンゼルスにある中くらいなトランジショナルスタイルのおしゃれな客用寝室 (黄色い壁、無垢フローリング、暖炉なし) のレイアウト
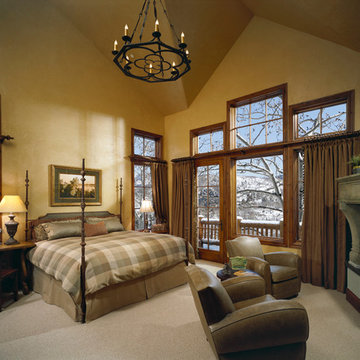
Photo credits: Design Directives, Dino Tonn
フェニックスにある広いトラディショナルスタイルのおしゃれな客用寝室 (黄色い壁、カーペット敷き、標準型暖炉、石材の暖炉まわり、ベージュの床) のレイアウト
フェニックスにある広いトラディショナルスタイルのおしゃれな客用寝室 (黄色い壁、カーペット敷き、標準型暖炉、石材の暖炉まわり、ベージュの床) のレイアウト
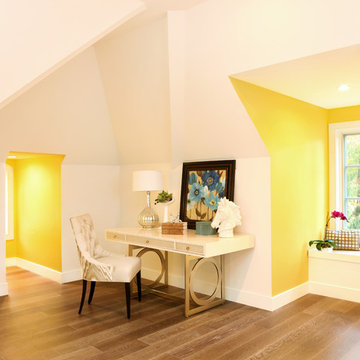
Using every inch of space, the third floor study/playroom uses the roof lines and dormers to create a visually interesting environment. Tom Grimes Photography
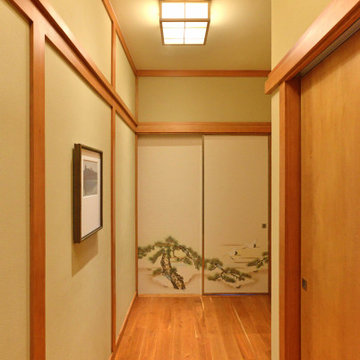
Japanese Guest Suite Hallway. The Ryokan styled guest suite, based on a traditional Japanese inn, provides for hosting guests overnight. The floor consists of tatami mats upon which futon bed rolls are spread out at night. Adjacent to it is a bathroom suite with Ofuro tub, an ante area, an enclosed seating porch, and a private outdoor deck with Japanese garden. The remarkable craftsmanship of the custom fabricated woodwork is highlighted throughout.
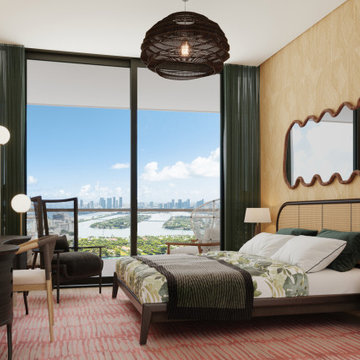
A tropical penthouse retreat that is the epitome of Miami luxury. With stylish bohemian influences, a vibrant and colorful palette, and sultry textures blended into every element.
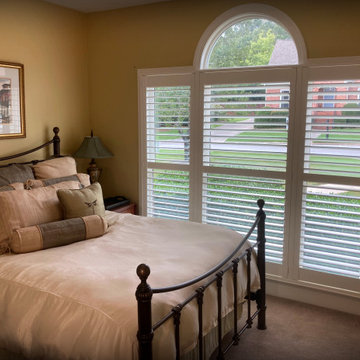
A single frame for 3 shutter panels gives the shutters a seamless presentation. This is much better than 3 individual boxes and allows for a much better view.
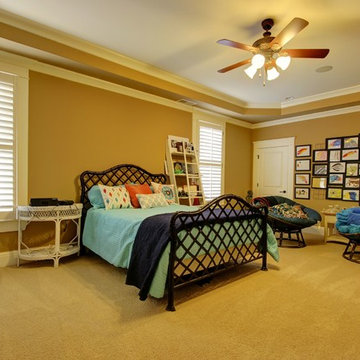
Large basement bedroom with octagonal trey ceiling.
Catherine Augestad, Fox Photography, Marietta, GA
アトランタにある巨大なトランジショナルスタイルのおしゃれな客用寝室 (黄色い壁、カーペット敷き、暖炉なし) のインテリア
アトランタにある巨大なトランジショナルスタイルのおしゃれな客用寝室 (黄色い壁、カーペット敷き、暖炉なし) のインテリア
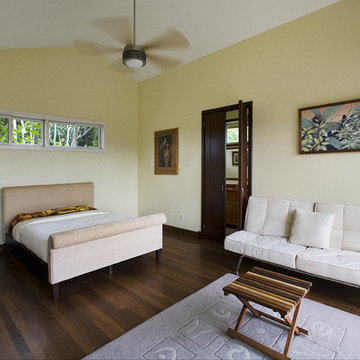
© Robert Granoff
Designed by:
Brendan J. O' Donoghue
P.O Box 129 San Ignacio
Cayo District
Belize, Central America
Web Site; odsbz.com
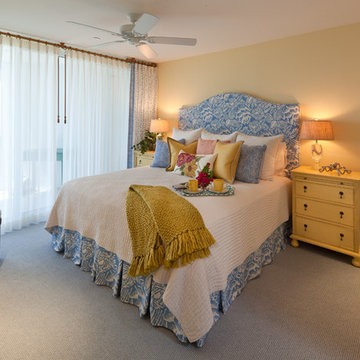
Lori Hamilton
Creasha Weglarz - Interiors: Furniture & Finishes Selection
マイアミにある中くらいなトラディショナルスタイルのおしゃれな客用寝室 (黄色い壁、カーペット敷き、暖炉なし) のレイアウト
マイアミにある中くらいなトラディショナルスタイルのおしゃれな客用寝室 (黄色い壁、カーペット敷き、暖炉なし) のレイアウト
ラグジュアリーな客用寝室 (黄色い壁) の写真
1
